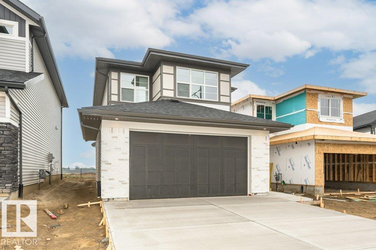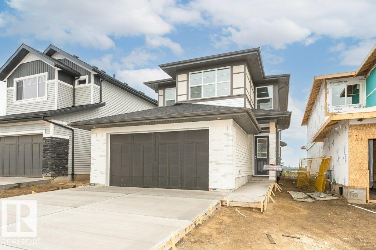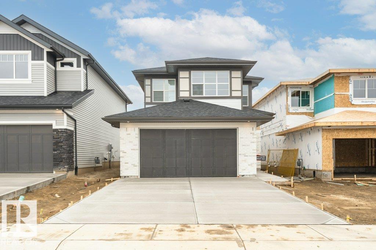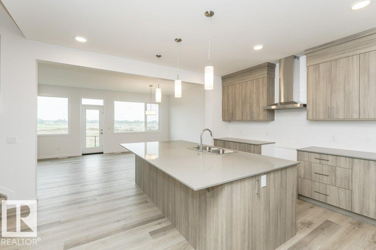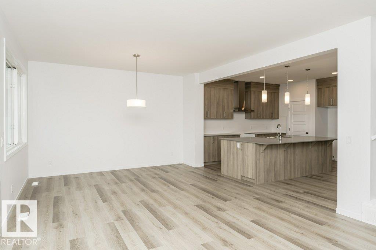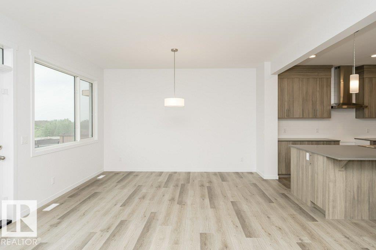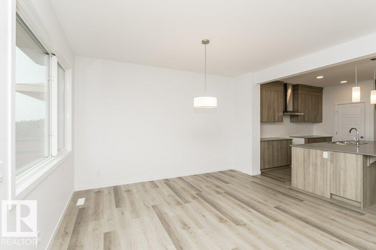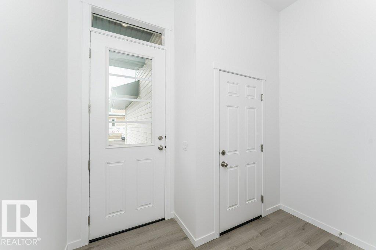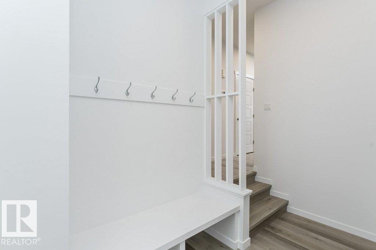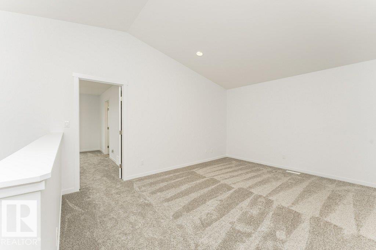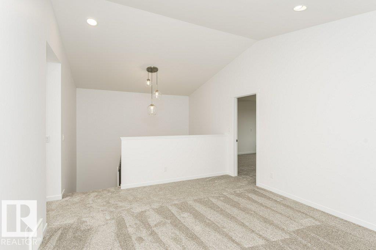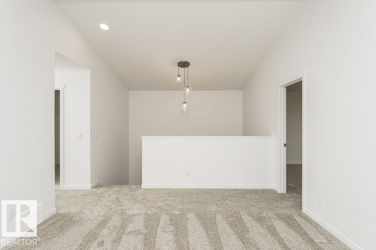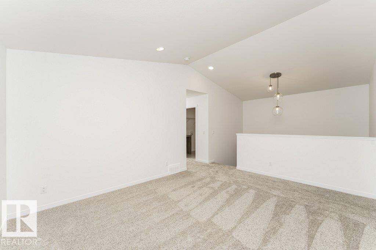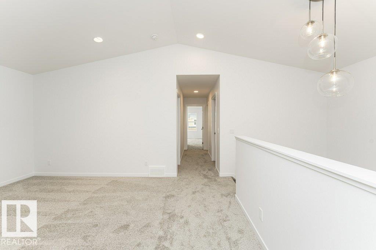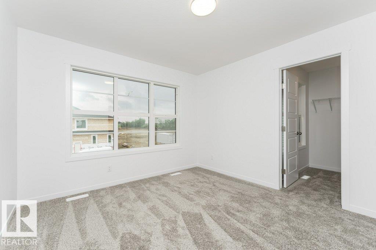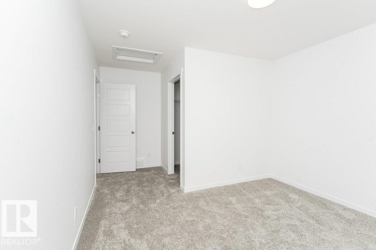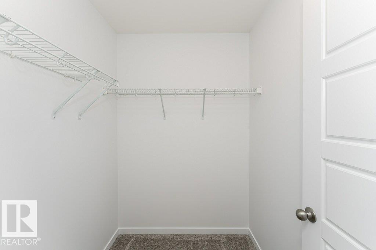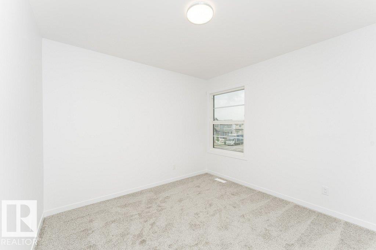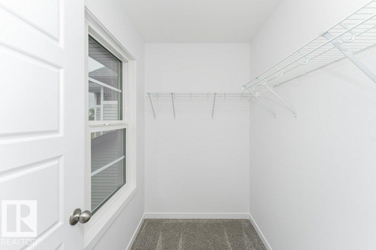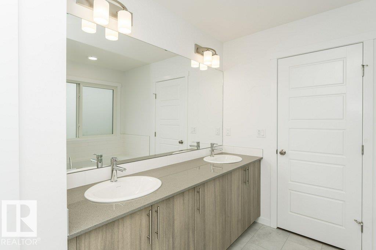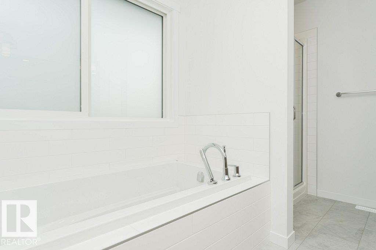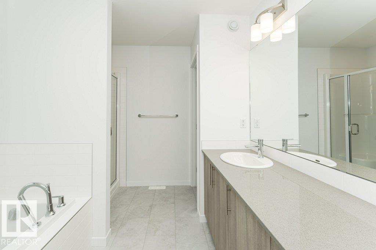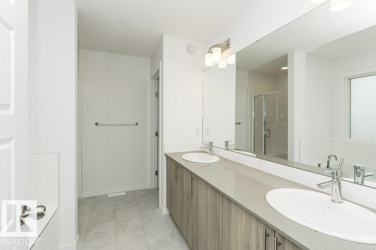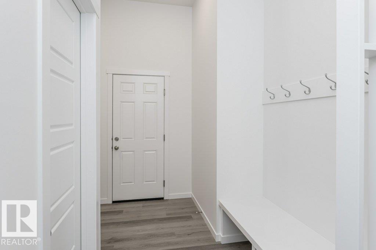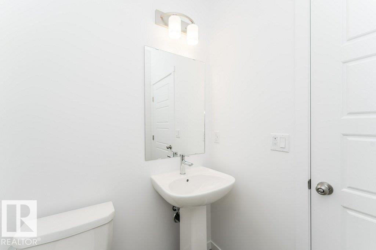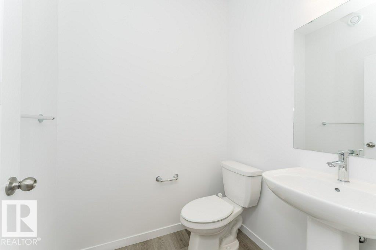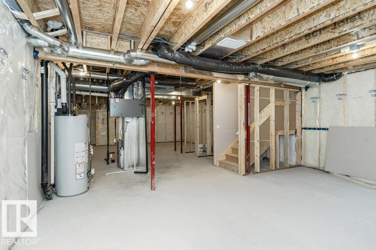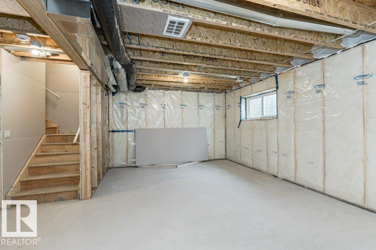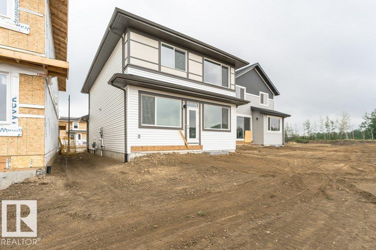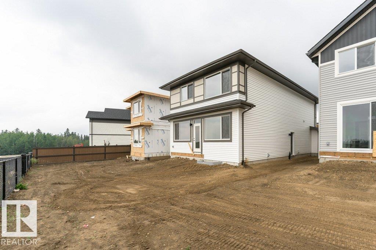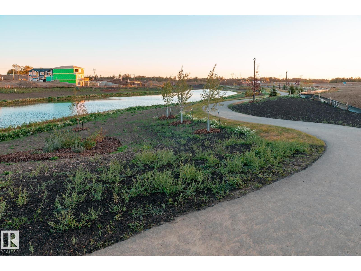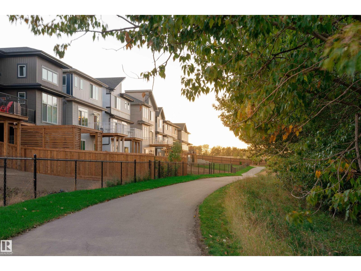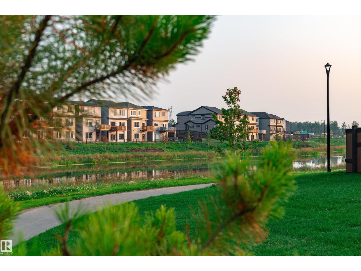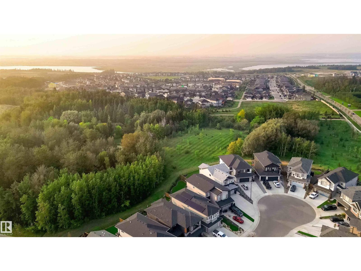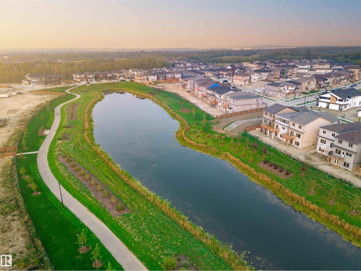3 Bedroom
3 Bathroom
2284 sqft
Fireplace
Forced Air
$649,900
Discover this stunning 2,284 sq ft home in the scenic community of Kinglet, where modern style meets natural charm. Featuring 3 bedrooms, 2.5 baths, and 9’ ceilings on the main floor, this home boasts luxury vinyl plank flooring and a bright, open-concept layout. Enjoy the cozy electric fireplace, work from the main floor den, and entertain in the stylish kitchen with a chimney hood fan and easy access to the rear deck. Step outside to a peaceful backyard that backs onto a walking path—perfect for morning strolls or evening jogs. Upstairs offers a spacious bonus room, convenient laundry, and a generous primary suite. The oversized garage provides ample room for parking and storage. Nestled close to shopping, major roadways, and surrounded by natural trails, this home offers the perfect blend of comfort, convenience, and outdoor living. (id:58723)
Property Details
|
MLS® Number
|
E4453389 |
|
Property Type
|
Single Family |
|
Neigbourhood
|
Kinglet Gardens |
|
AmenitiesNearBy
|
Playground, Shopping |
|
Features
|
Exterior Walls- 2x6", No Animal Home, No Smoking Home |
|
ParkingSpaceTotal
|
4 |
Building
|
BathroomTotal
|
3 |
|
BedroomsTotal
|
3 |
|
Amenities
|
Ceiling - 9ft, Vinyl Windows |
|
Appliances
|
Dishwasher, Microwave Range Hood Combo, Refrigerator, Stove |
|
BasementDevelopment
|
Unfinished |
|
BasementType
|
Full (unfinished) |
|
ConstructedDate
|
2024 |
|
ConstructionStyleAttachment
|
Detached |
|
FireplaceFuel
|
Electric |
|
FireplacePresent
|
Yes |
|
FireplaceType
|
Unknown |
|
HalfBathTotal
|
1 |
|
HeatingType
|
Forced Air |
|
StoriesTotal
|
2 |
|
SizeInterior
|
2284 Sqft |
|
Type
|
House |
Parking
Land
|
Acreage
|
No |
|
LandAmenities
|
Playground, Shopping |
Rooms
| Level |
Type |
Length |
Width |
Dimensions |
|
Main Level |
Living Room |
|
|
Measurements not available |
|
Main Level |
Dining Room |
|
|
Measurements not available |
|
Main Level |
Kitchen |
|
|
Measurements not available |
|
Main Level |
Den |
|
|
Measurements not available |
|
Upper Level |
Family Room |
|
|
Measurements not available |
|
Upper Level |
Primary Bedroom |
|
|
Measurements not available |
|
Upper Level |
Bedroom 2 |
|
|
Measurements not available |
|
Upper Level |
Bedroom 3 |
|
|
Measurements not available |
|
Upper Level |
Bonus Room |
|
|
Measurements not available |
https://www.realtor.ca/real-estate/28742776/3947-wren-lo-nw-edmonton-kinglet-gardens


