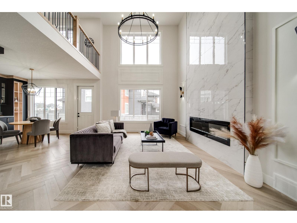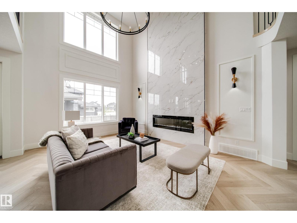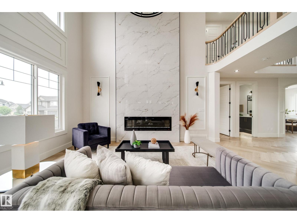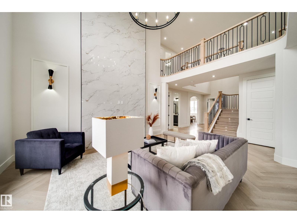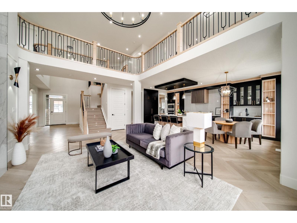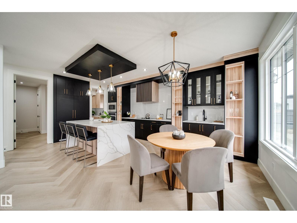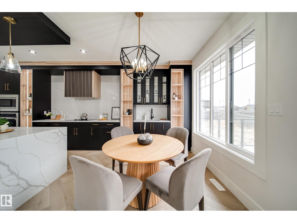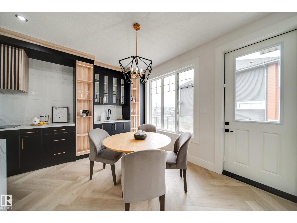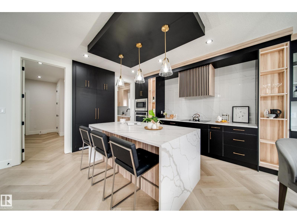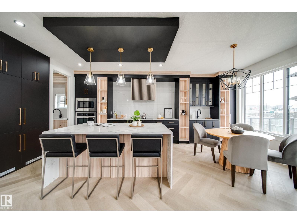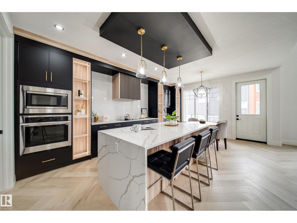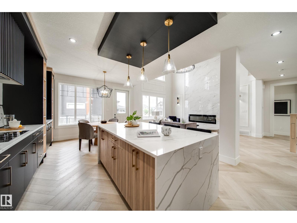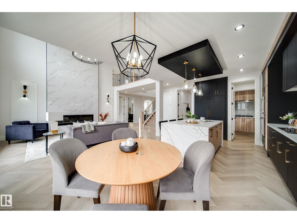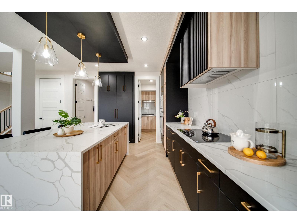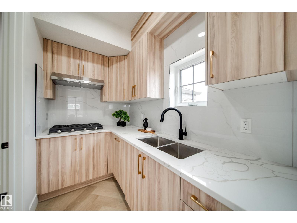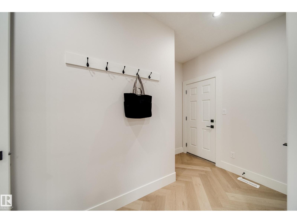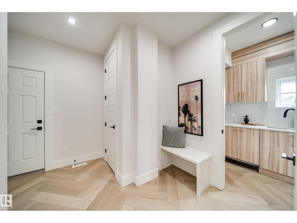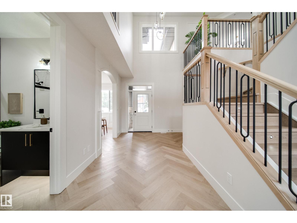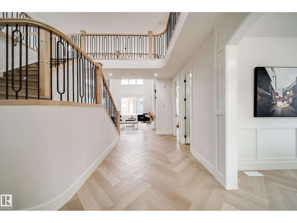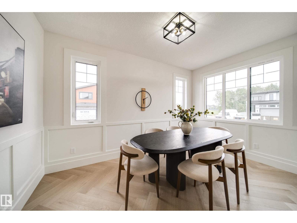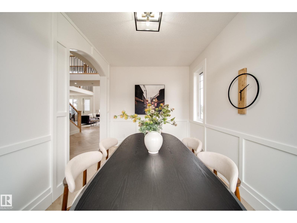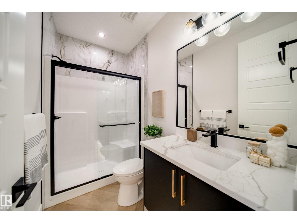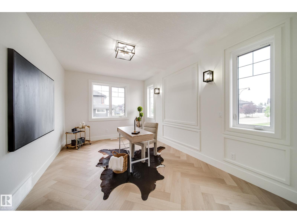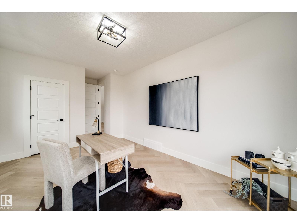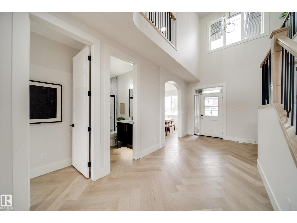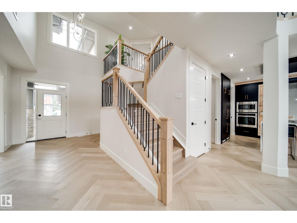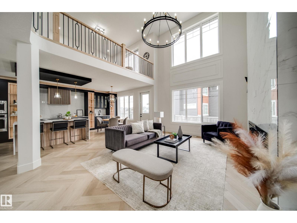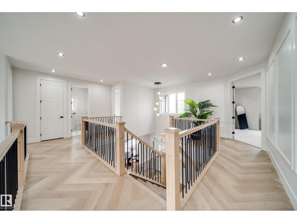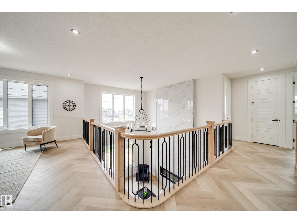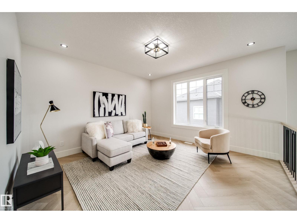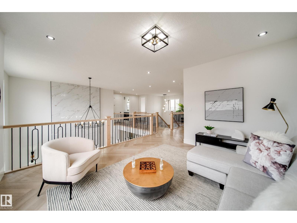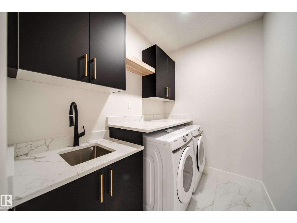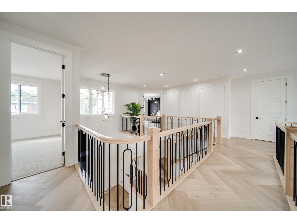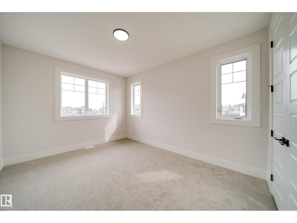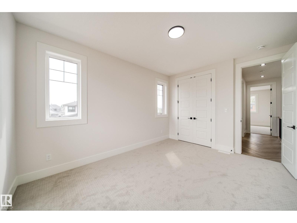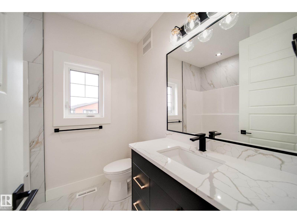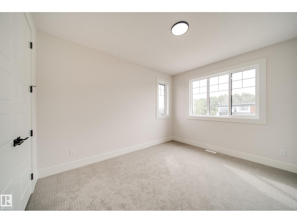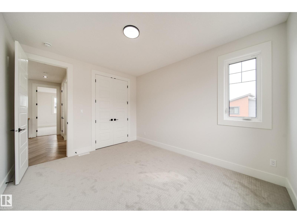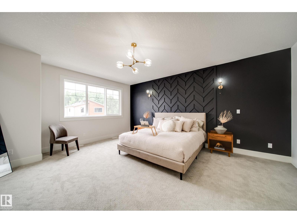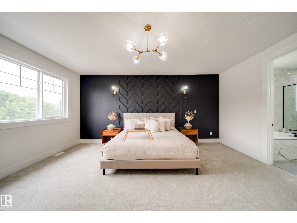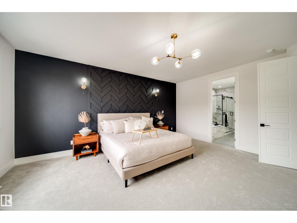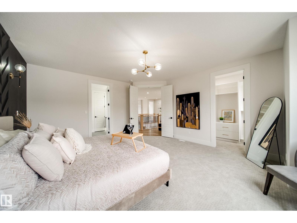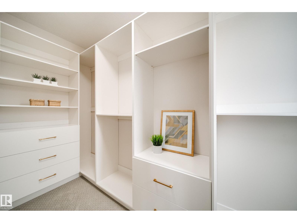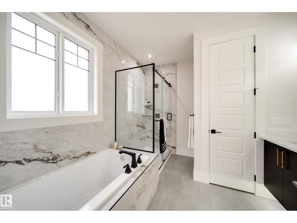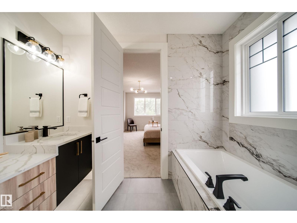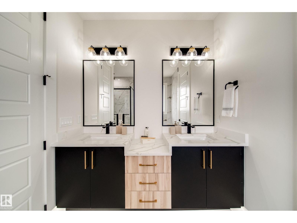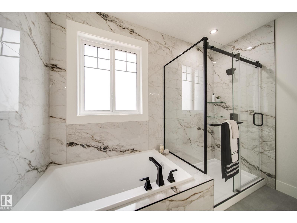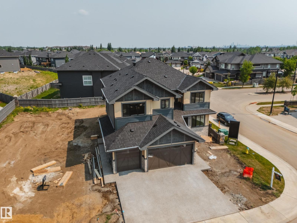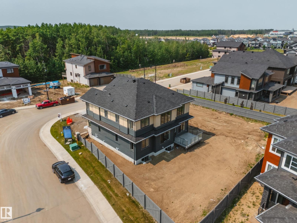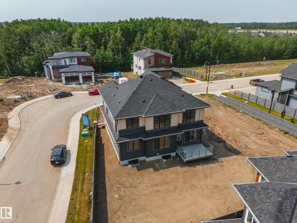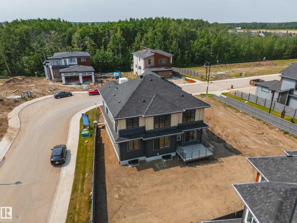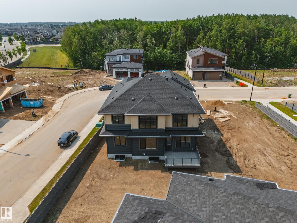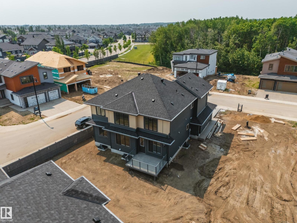6 Bedroom
5 Bathroom
2906 sqft
Fireplace
Forced Air
$1,199,000
Luxury, location, & income potential, this BRAND NEW TRIPLE CAR garage home in Granville Estates on a 40’ CORNER lot has it all. The thoughtful design includes a 2 BED LEGAL BASEMENT SUITE + a private rec space for the main home, complete w/wet bar, making it ideal for multi-gen living or added rental income. With 6 beds & 5 baths, this home is rich in upscale details:herringbone LVP flooring, soaring 18’ ceilings in the foyer & great room, 9’ ceilings on EVERY level, 8’ doors, & triple pane windows throughout. The heart of the home is a chef-inspired kitchen w/a double QUARTZ WATERFALL island, butler’s pantry, & seamless flow into a custom mudroom. A main floor flex/den, bedrm, & full bath make the layout ideal for guests or a growing family. A sleek fireplace feature wall adds the perfect modern touch.Upstairs, find 3 spacious bedrms, bright bonus rm, & laundry. The dreamy primary retreat has a feature wall, WIC, & spa-like ensuite. Minutes from Costco, Lewis Estates Golf Course, WEM & major roadways. (id:58723)
Property Details
|
MLS® Number
|
E4457018 |
|
Property Type
|
Single Family |
|
Neigbourhood
|
Granville (Edmonton) |
|
AmenitiesNearBy
|
Golf Course, Playground, Public Transit, Schools, Shopping |
|
CommunityFeatures
|
Public Swimming Pool |
|
Features
|
Corner Site, See Remarks, No Back Lane, Closet Organizers, Level |
|
ParkingSpaceTotal
|
6 |
|
Structure
|
Deck |
Building
|
BathroomTotal
|
5 |
|
BedroomsTotal
|
6 |
|
Amenities
|
Ceiling - 9ft |
|
Appliances
|
Dishwasher, Dryer, Oven - Built-in, Microwave, Refrigerator, Stove, Washer |
|
BasementDevelopment
|
Finished |
|
BasementFeatures
|
Suite |
|
BasementType
|
Full (finished) |
|
ConstructedDate
|
2025 |
|
ConstructionStyleAttachment
|
Detached |
|
FireplaceFuel
|
Electric |
|
FireplacePresent
|
Yes |
|
FireplaceType
|
Insert |
|
HeatingType
|
Forced Air |
|
StoriesTotal
|
2 |
|
SizeInterior
|
2906 Sqft |
|
Type
|
House |
Parking
Land
|
Acreage
|
No |
|
LandAmenities
|
Golf Course, Playground, Public Transit, Schools, Shopping |
Rooms
| Level |
Type |
Length |
Width |
Dimensions |
|
Basement |
Family Room |
6.34 m |
|
6.34 m x Measurements not available |
|
Basement |
Bedroom 5 |
4.63 m |
|
4.63 m x Measurements not available |
|
Basement |
Bedroom 6 |
4.03 m |
|
4.03 m x Measurements not available |
|
Basement |
Second Kitchen |
3.65 m |
|
3.65 m x Measurements not available |
|
Basement |
Laundry Room |
1 m |
|
1 m x Measurements not available |
|
Main Level |
Living Room |
4.59 m |
|
4.59 m x Measurements not available |
|
Main Level |
Dining Room |
4.33 m |
|
4.33 m x Measurements not available |
|
Main Level |
Kitchen |
4.34 m |
|
4.34 m x Measurements not available |
|
Main Level |
Den |
2.77 m |
|
2.77 m x Measurements not available |
|
Main Level |
Bedroom 4 |
3.38 m |
|
3.38 m x Measurements not available |
|
Upper Level |
Primary Bedroom |
4.84 m |
|
4.84 m x Measurements not available |
|
Upper Level |
Bedroom 2 |
3.26 m |
|
3.26 m x Measurements not available |
|
Upper Level |
Bedroom 3 |
3.38 m |
|
3.38 m x Measurements not available |
|
Upper Level |
Bonus Room |
4.23 m |
|
4.23 m x Measurements not available |
|
Upper Level |
Laundry Room |
2.53 m |
|
2.53 m x Measurements not available |
https://www.realtor.ca/real-estate/28842003/4004-ginsburg-cr-nw-edmonton-granville-edmonton


