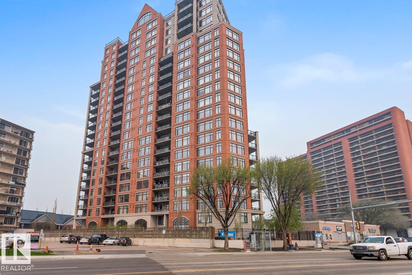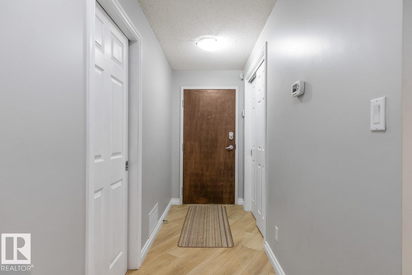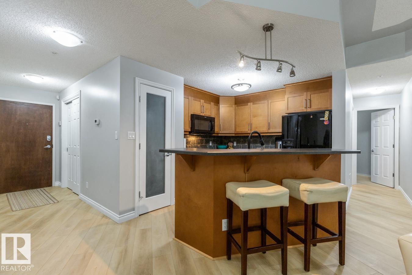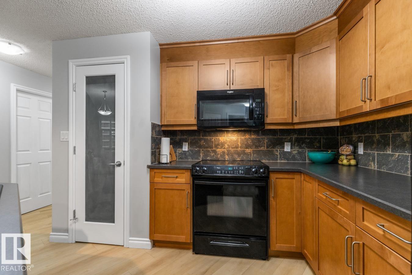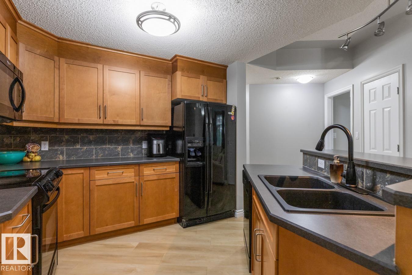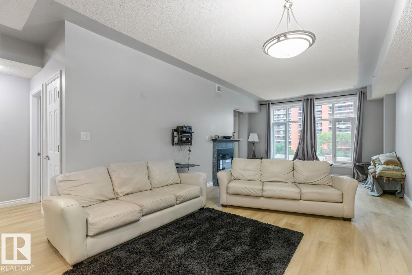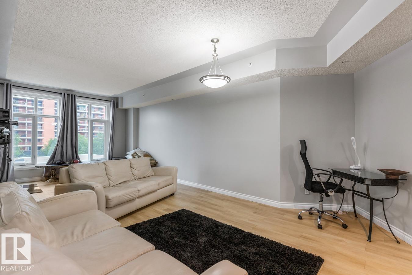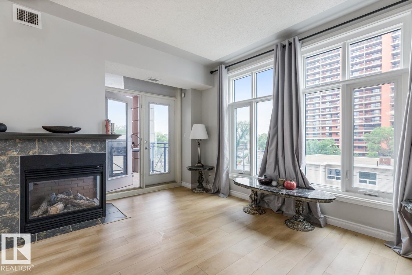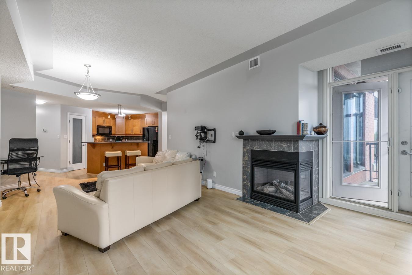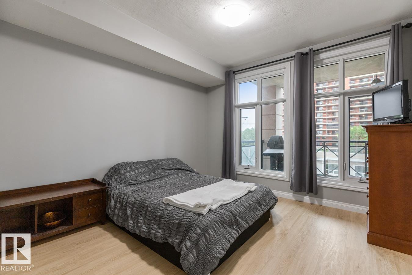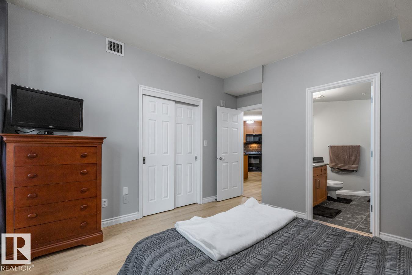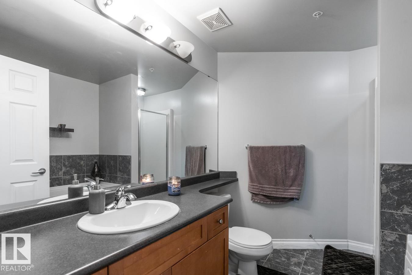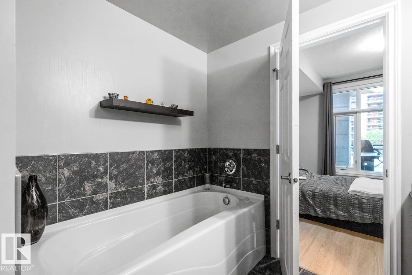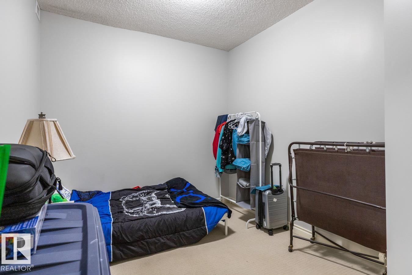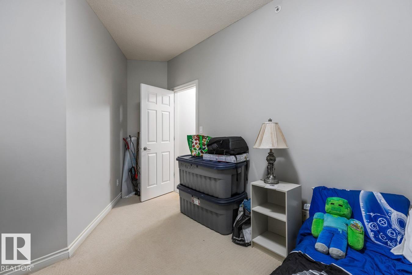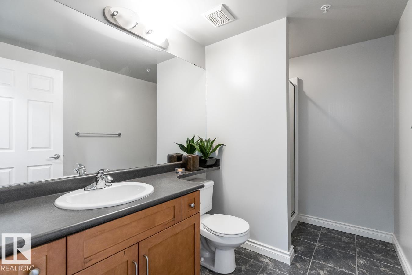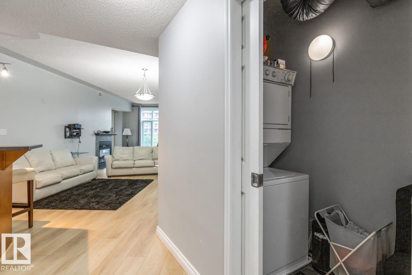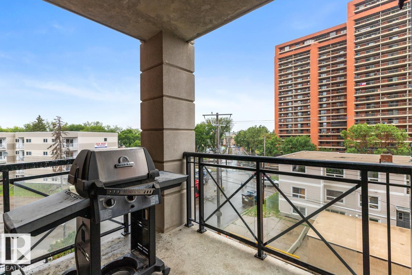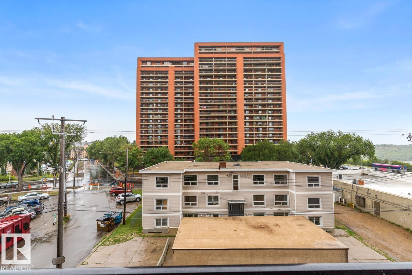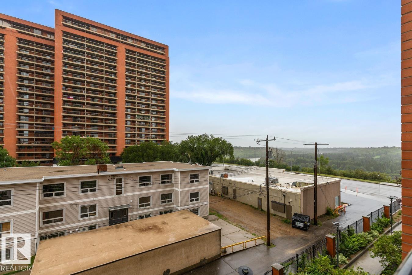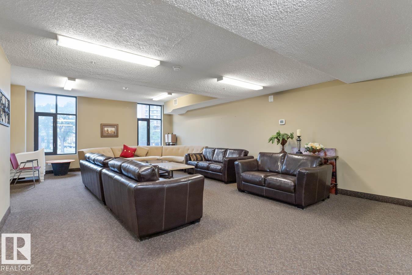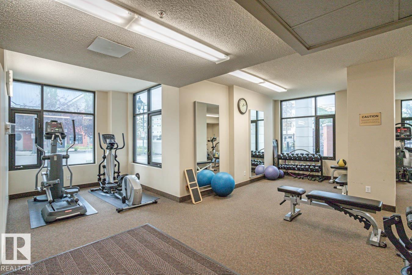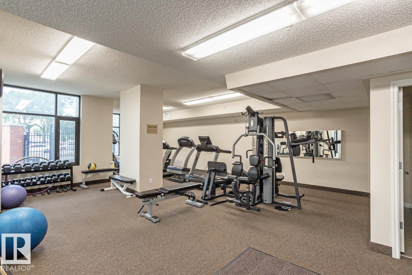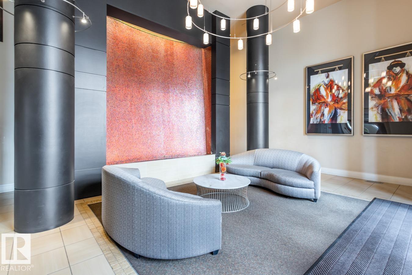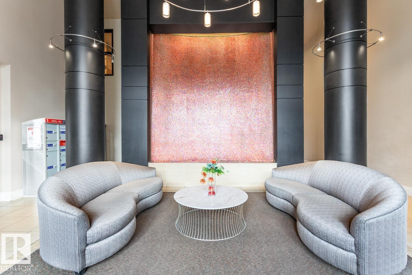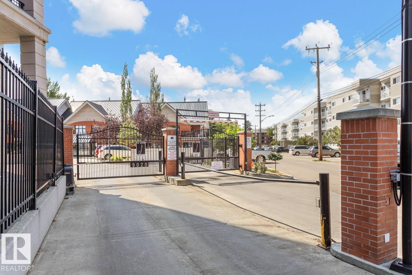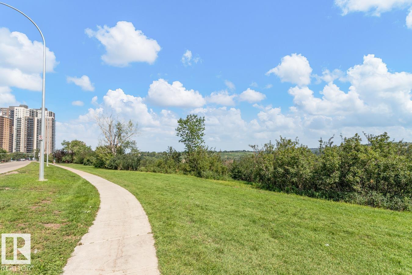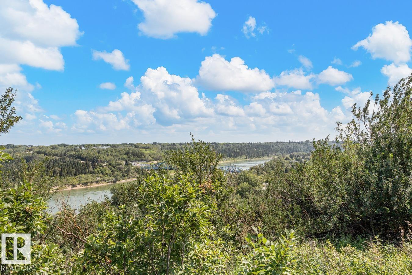Hurry Home
#402 9020 Jasper Av Nw Edmonton, Alberta T5H 3S8
Interested?
Please contact us for more information about this property.
$229,900Maintenance, Electricity, Exterior Maintenance, Heat, Insurance, Landscaping, Other, See Remarks, Property Management, Water
$725.41 Monthly
Maintenance, Electricity, Exterior Maintenance, Heat, Insurance, Landscaping, Other, See Remarks, Property Management, Water
$725.41 MonthlyWelcome to Jasper Properties, where luxury meets convenience. This spacious 1 bedroom + den/second bedroom condo offers 2 full bathrooms, an open concept layout, and modern finishes throughout. Recent updates include fresh paint, new flooring, and triple-pane windows for comfort and efficiency! The primary suite features a private ensuite, while the den provides flexible space for guests, a home office, or a second bedroom. Step out to your southeast-facing covered deck—perfect for morning coffee, evening stargazing, or summer BBQs. Enjoy secure underground parking, a top-tier security system, and fantastic building amenities: a fitness center, social room, and a private courtyard with gated entry and a peaceful water feature. All this in a prime location close to dining, shopping, the River Valley, and Edmonton’s vibrant downtown entertainment scene. Experience comfort, security, and style in this exceptional concrete built executive condo ready for you to call home! (id:58723)
Property Details
| MLS® Number | E4453135 |
| Property Type | Single Family |
| Neigbourhood | Boyle Street |
| AmenitiesNearBy | Playground, Public Transit, Shopping |
| CommunityFeatures | Public Swimming Pool |
| Features | Environmental Reserve |
| ViewType | Valley View |
Building
| BathroomTotal | 2 |
| BedroomsTotal | 1 |
| Amenities | Ceiling - 9ft, Vinyl Windows |
| Appliances | Dishwasher, Dryer, Refrigerator, Stove, Washer, Window Coverings |
| BasementDevelopment | Other, See Remarks |
| BasementType | See Remarks (other, See Remarks) |
| ConstructedDate | 2005 |
| HeatingType | Forced Air |
| SizeInterior | 1071 Sqft |
| Type | Apartment |
Parking
| Underground |
Land
| Acreage | No |
| FenceType | Fence |
| LandAmenities | Playground, Public Transit, Shopping |
| SizeIrregular | 23.9 |
| SizeTotal | 23.9 M2 |
| SizeTotalText | 23.9 M2 |
Rooms
| Level | Type | Length | Width | Dimensions |
|---|---|---|---|---|
| Main Level | Living Room | 8.43 m | 5.2 m | 8.43 m x 5.2 m |
| Main Level | Kitchen | 2.94 m | 3.13 m | 2.94 m x 3.13 m |
| Main Level | Den | 4.54 m | 2.77 m | 4.54 m x 2.77 m |
| Main Level | Primary Bedroom | 4.01 m | 3.51 m | 4.01 m x 3.51 m |
https://www.realtor.ca/real-estate/28738100/402-9020-jasper-av-nw-edmonton-boyle-street


