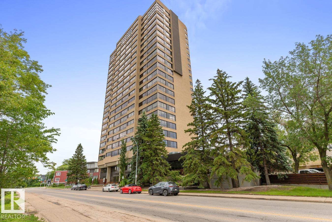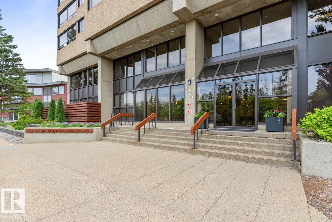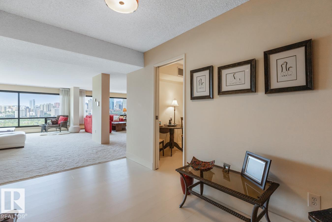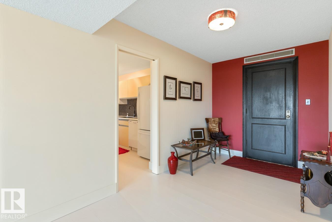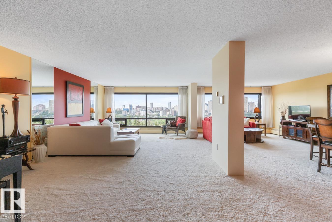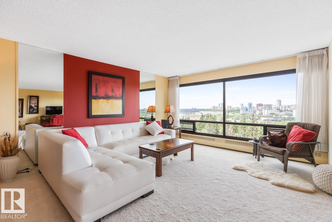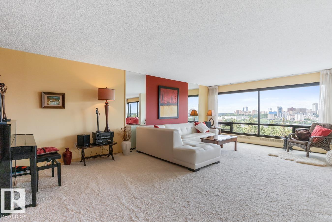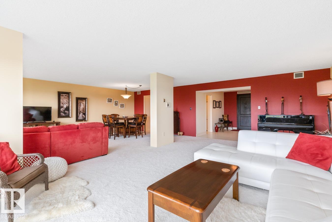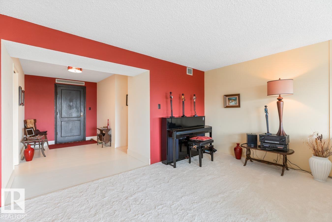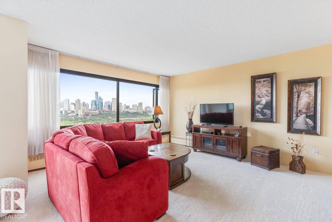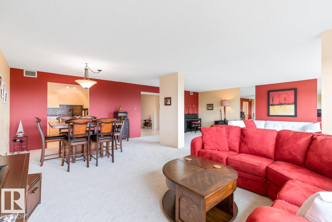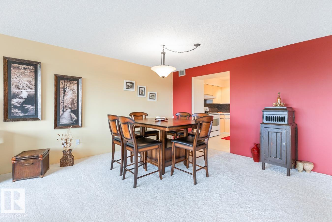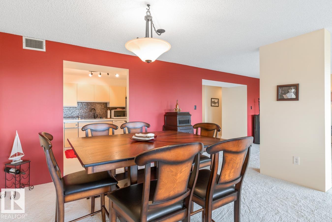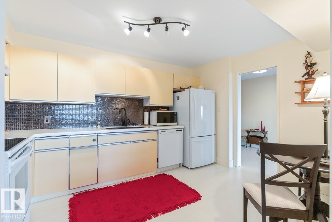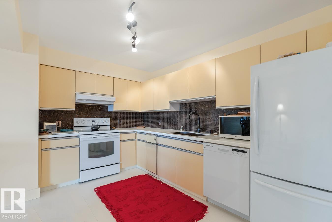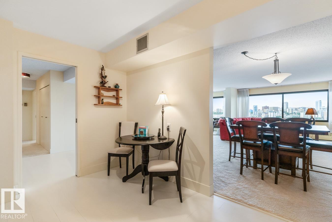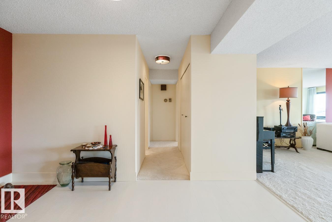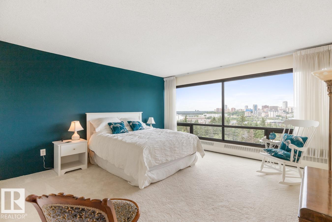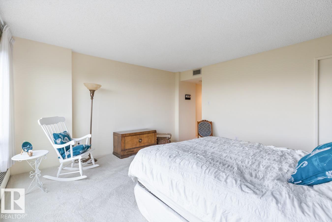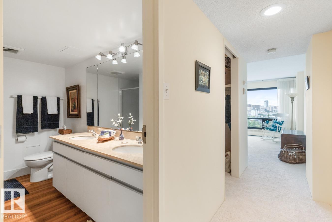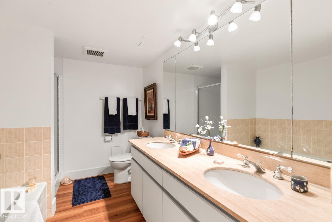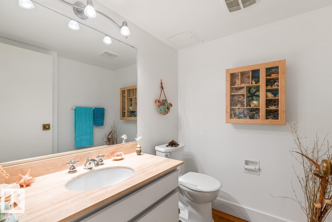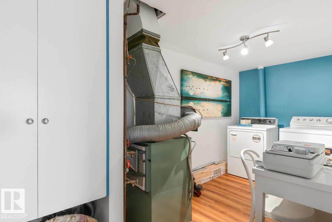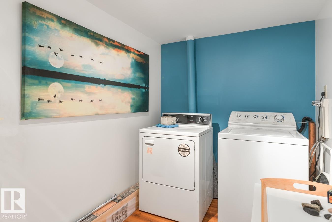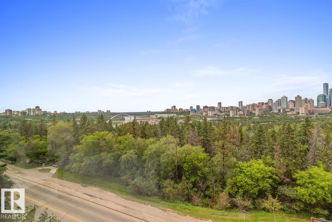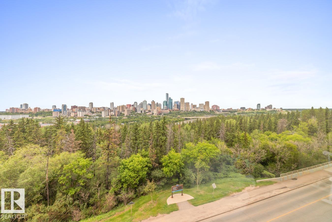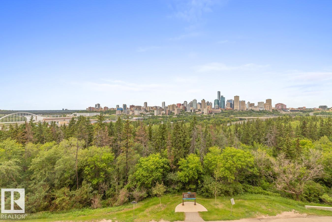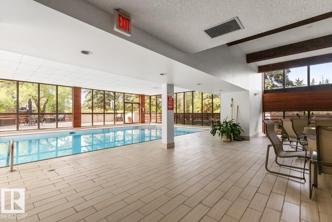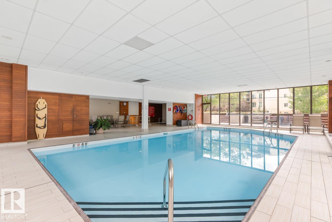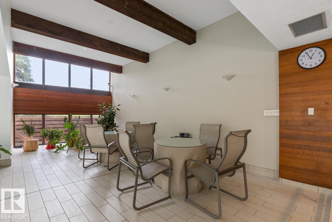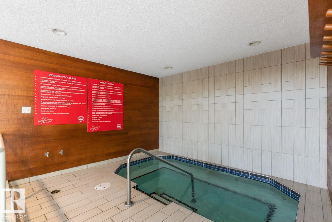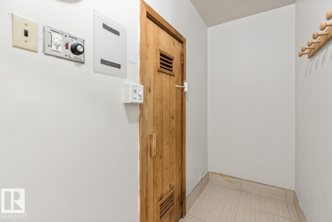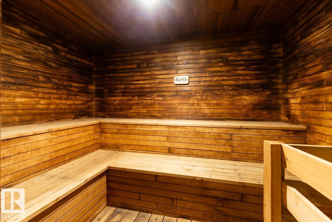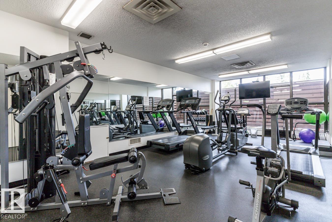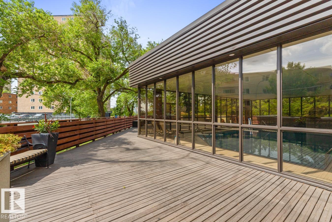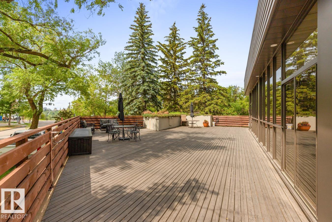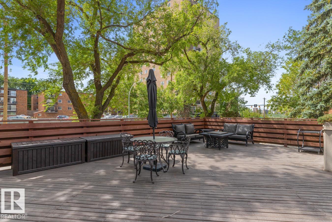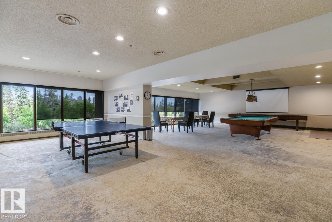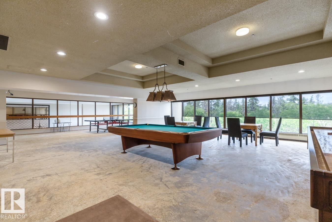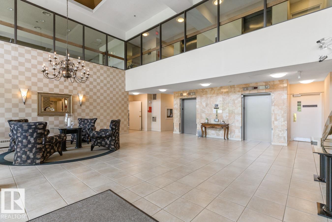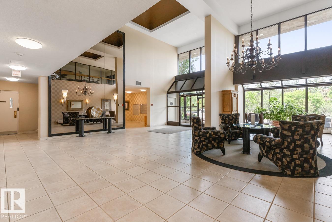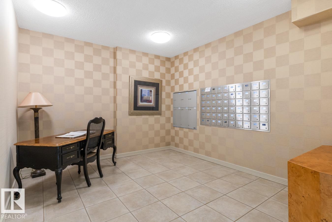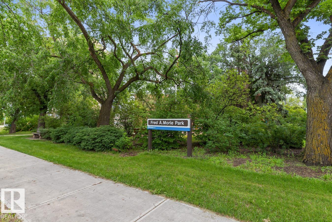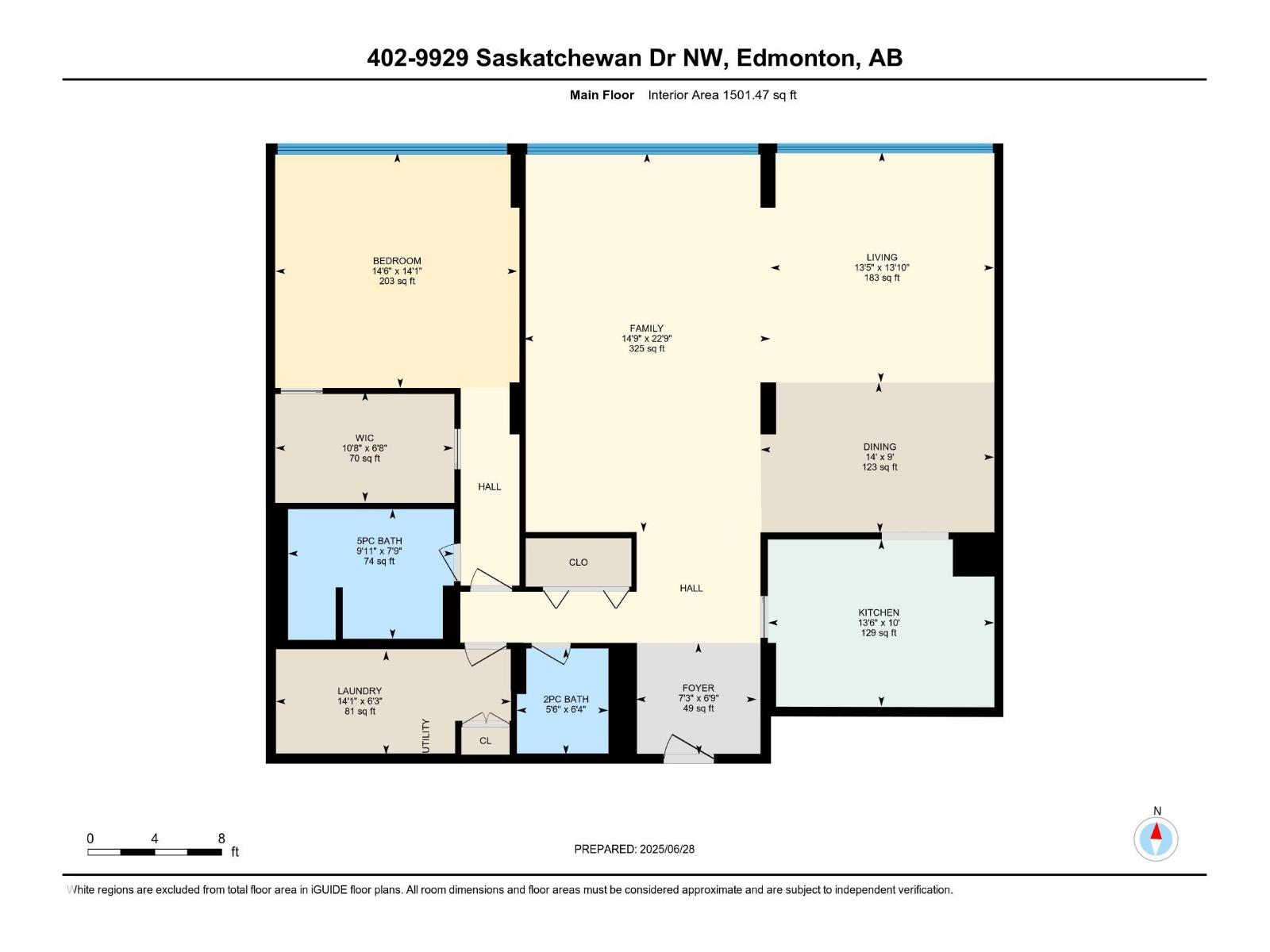Hurry Home
#402 9929 Saskatchewan Dr Nw Edmonton, Alberta T6E 6E5
Interested?
Please contact us for more information about this property.
$339,900Maintenance, Electricity, Exterior Maintenance, Heat, Insurance, Common Area Maintenance, Landscaping, Property Management, Other, See Remarks, Cable TV, Water
$1,223.59 Monthly
Maintenance, Electricity, Exterior Maintenance, Heat, Insurance, Common Area Maintenance, Landscaping, Property Management, Other, See Remarks, Cable TV, Water
$1,223.59 Monthly9929 SASKATCHEWAN DR, where 1,500 sq ft of refined living spaces meets the breathtaking River Valley & City skyline views. This exceptionally well maintained building has recently completed major upgrades including windows, the parkade and much more, all offering peace of mind and lasting value. A foyer opens to bright & airy living, dining, & family spaces framed by extra large windows capturing the great views. The kitchen has abundant cabinetry & counter space. The king-sized primary has a walk-in closet & 5-pce ensuite with jetted tub & separate shower. A 2-pce powder room & an oversized laundry/storage room add everyday convenience. Titled tandem underground parking (27/28) is included, along with access to premium amenities: indoor pool, sauna, Jacuzzi, fitness centre, and party room. Condo fees cover all utilities, including electricity & basic cable. Steps from river valley trails, U of A, transit, the Farmer’s Market, & just minutes to Downtown—this is an ideal choice for executive living. (id:58723)
Property Details
| MLS® Number | E4452607 |
| Property Type | Single Family |
| Neigbourhood | Strathcona |
| AmenitiesNearBy | Public Transit, Shopping |
| Features | Lane, No Animal Home |
| ParkingSpaceTotal | 2 |
| PoolType | Indoor Pool |
| Structure | Patio(s) |
| ViewType | Valley View, City View |
Building
| BathroomTotal | 2 |
| BedroomsTotal | 1 |
| Appliances | Compactor, Dishwasher, Dryer, Garburator, Stove, Washer, Window Coverings |
| BasementType | None |
| ConstructedDate | 1979 |
| HalfBathTotal | 1 |
| HeatingType | Hot Water Radiator Heat |
| SizeInterior | 1501 Sqft |
| Type | Apartment |
Parking
| Indoor | |
| Underground |
Land
| Acreage | No |
| LandAmenities | Public Transit, Shopping |
Rooms
| Level | Type | Length | Width | Dimensions |
|---|---|---|---|---|
| Main Level | Living Room | 4.21 m | 4.08 m | 4.21 m x 4.08 m |
| Main Level | Dining Room | 2.74 m | 4.26 m | 2.74 m x 4.26 m |
| Main Level | Kitchen | 3.04 m | 4.12 m | 3.04 m x 4.12 m |
| Main Level | Family Room | 6.93 m | 4.5 m | 6.93 m x 4.5 m |
| Main Level | Primary Bedroom | 4.3 m | 4.42 m | 4.3 m x 4.42 m |
| Main Level | Laundry Room | 1.9 m | 4.29 m | 1.9 m x 4.29 m |
https://www.realtor.ca/real-estate/28724993/402-9929-saskatchewan-dr-nw-edmonton-strathcona


