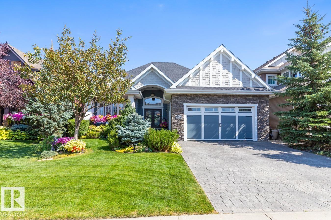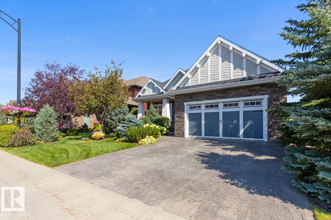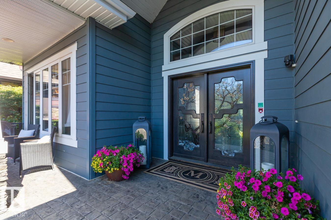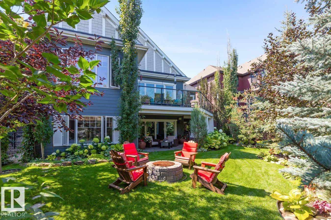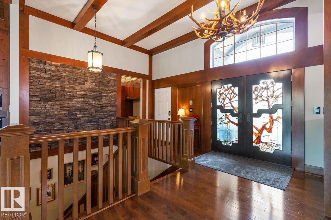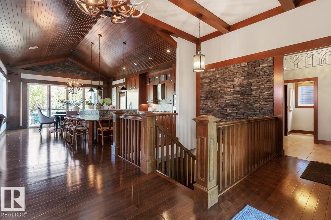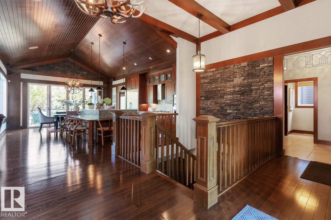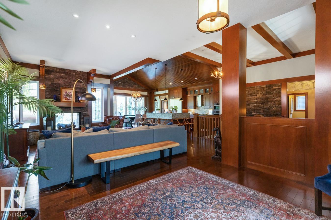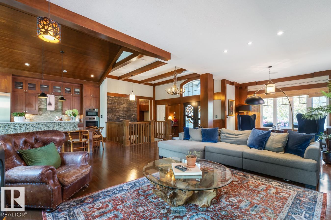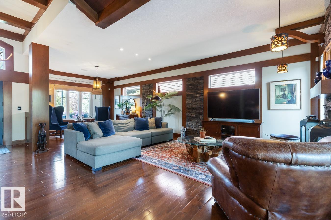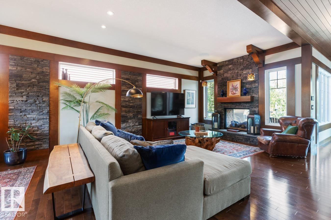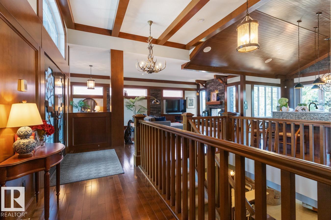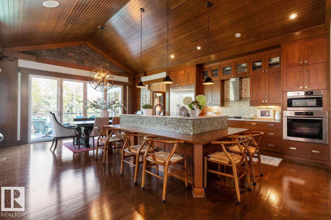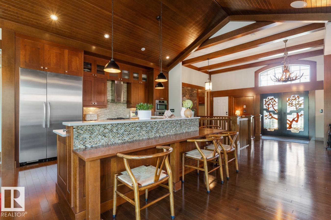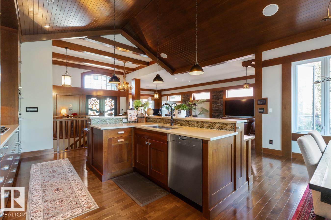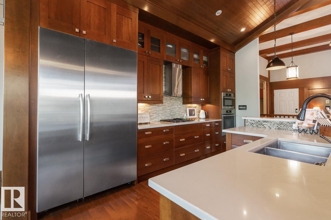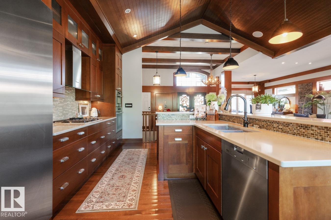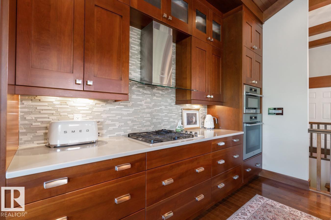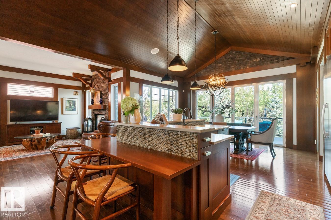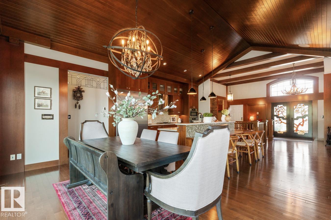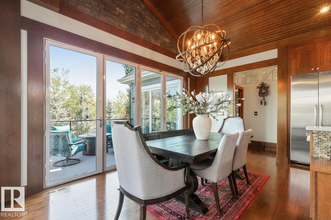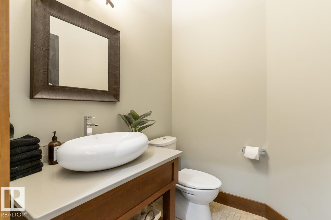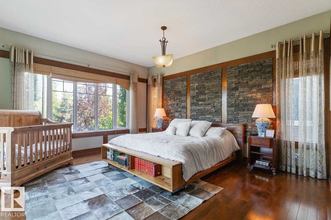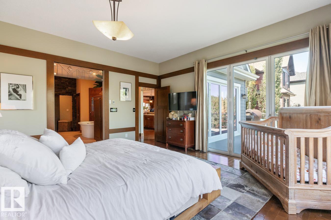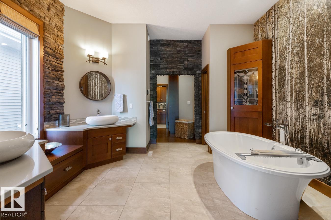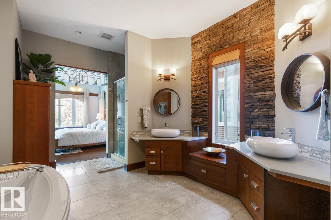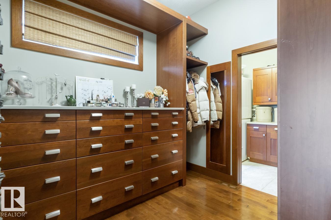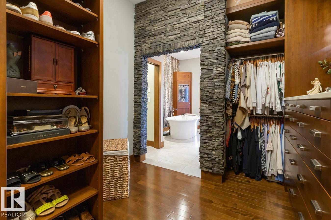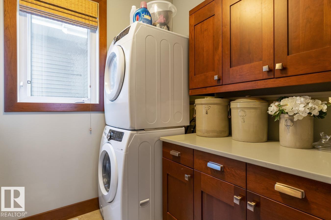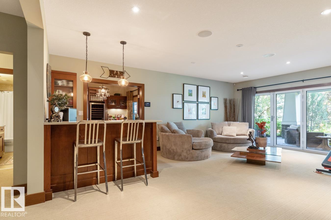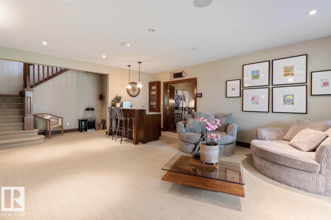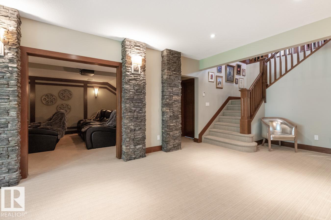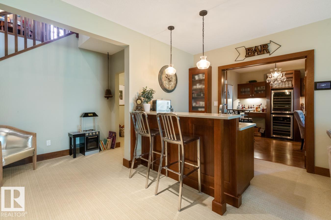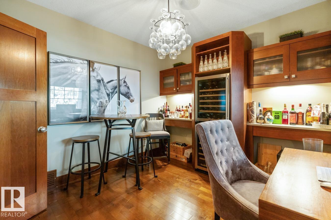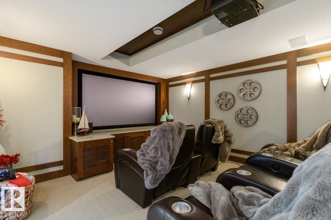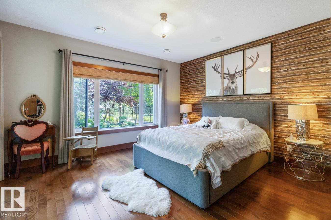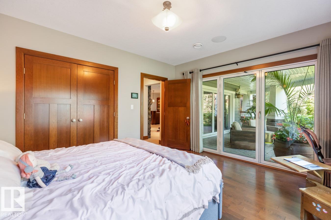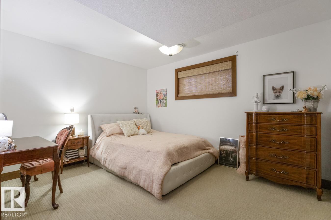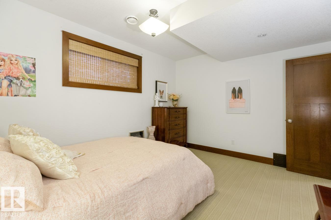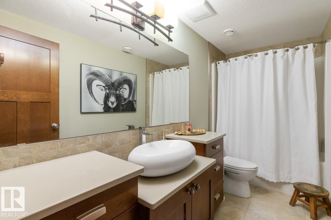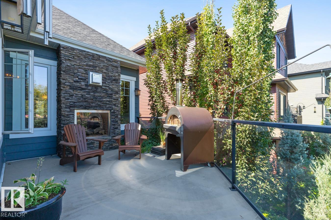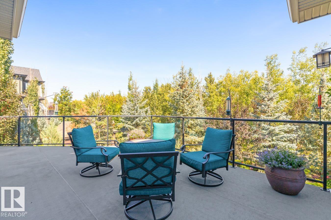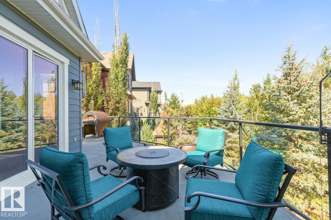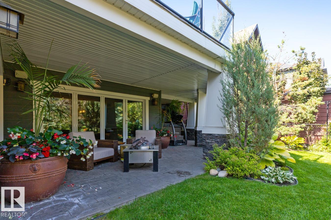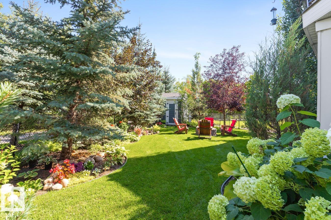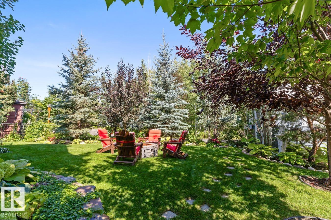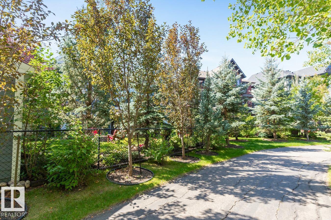Hurry Home
4023 Whispering River Dr Nw Edmonton, Alberta T6W 0T5
Interested?
Please contact us for more information about this property.
$1,199,000
This stunning former Full House Lottery Dream Home offers luxury living in the exclusive Westpointe of Windermere, BACKING ONTO A TRANQUIL RAVINE. Built by Perry Built Homes, this WALKOUT BUNGALOW combines rustic elegance with high-end finishes—featuring soaring vaulted ceilings, rich wood and stone accents, and over 3,500 sqft of finished space. Inside you'll find Miele appliances, Control4 system, heated floors (basement + ensuite), a soundproofed theatre room, and a beautifully designed wine cellar. Expansive custom bifold sliding doors on both levels create seamless indoor-outdoor living. The double-sided fireplace anchors the open-concept main floor, while breathtaking landscaping enhances the front and back yards. Every detail of this home has been thoughtfully crafted for refined living and lasting enjoyment. With HardiePlank® siding, oversized garage, and ravine views, this home is a rare find that must be seen in person. (id:58723)
Open House
This property has open houses!
12:00 pm
Ends at:2:00 pm
Property Details
| MLS® Number | E4454825 |
| Property Type | Single Family |
| Neigbourhood | Windermere |
| AmenitiesNearBy | Park, Golf Course, Playground, Public Transit, Schools, Shopping |
| Features | Ravine, No Animal Home, No Smoking Home |
| Structure | Deck, Fire Pit |
| ViewType | Ravine View |
Building
| BathroomTotal | 3 |
| BedroomsTotal | 3 |
| Appliances | Dishwasher, Dryer, Garage Door Opener Remote(s), Garage Door Opener, Oven - Built-in, Storage Shed, Gas Stove(s), Washer, Window Coverings, Wine Fridge |
| ArchitecturalStyle | Bungalow |
| BasementDevelopment | Finished |
| BasementFeatures | Walk Out |
| BasementType | Full (finished) |
| CeilingType | Vaulted |
| ConstructedDate | 2010 |
| ConstructionStyleAttachment | Detached |
| CoolingType | Central Air Conditioning |
| FireplaceFuel | Gas |
| FireplacePresent | Yes |
| FireplaceType | Unknown |
| HalfBathTotal | 1 |
| HeatingType | Forced Air, In Floor Heating |
| StoriesTotal | 1 |
| SizeInterior | 1874 Sqft |
| Type | House |
Parking
| Attached Garage |
Land
| Acreage | No |
| FenceType | Fence |
| LandAmenities | Park, Golf Course, Playground, Public Transit, Schools, Shopping |
| SizeIrregular | 620.18 |
| SizeTotal | 620.18 M2 |
| SizeTotalText | 620.18 M2 |
Rooms
| Level | Type | Length | Width | Dimensions |
|---|---|---|---|---|
| Above | Bedroom 2 | 4.48 m | 3.84 m | 4.48 m x 3.84 m |
| Above | Bedroom 3 | 3.47 m | 4.23 m | 3.47 m x 4.23 m |
| Above | Media | 4.05 m | 5.09 m | 4.05 m x 5.09 m |
| Above | Hobby Room | 3.41 m | 3.23 m | 3.41 m x 3.23 m |
| Main Level | Living Room | 5.09 m | 2.53 m | 5.09 m x 2.53 m |
| Main Level | Dining Room | 4.89 m | 2.53 m | 4.89 m x 2.53 m |
| Main Level | Kitchen | 3.38 m | 4.78 m | 3.38 m x 4.78 m |
| Main Level | Family Room | 6.12 m | 7.25 m | 6.12 m x 7.25 m |
| Main Level | Primary Bedroom | 4.69 m | 5.12 m | 4.69 m x 5.12 m |
https://www.realtor.ca/real-estate/28781282/4023-whispering-river-dr-nw-edmonton-windermere


