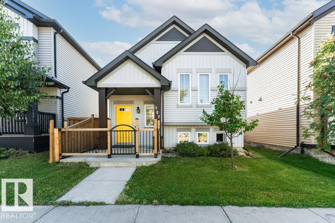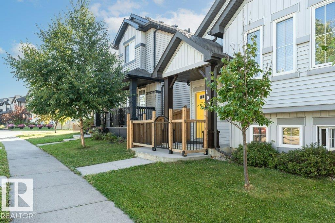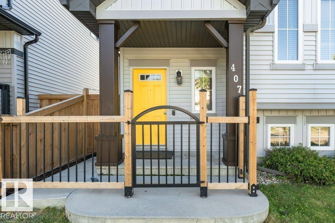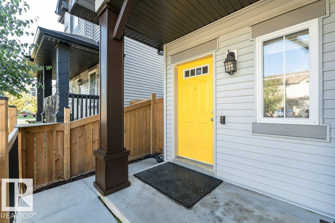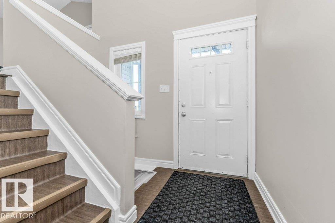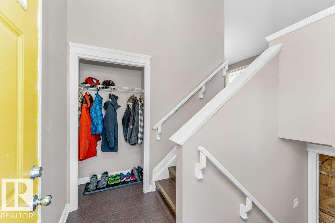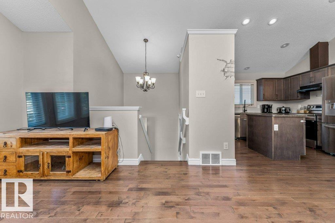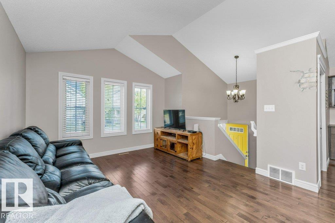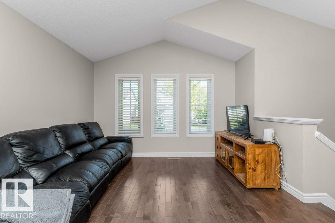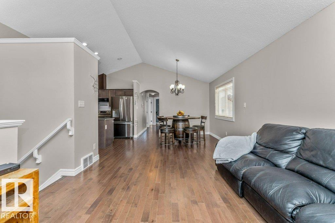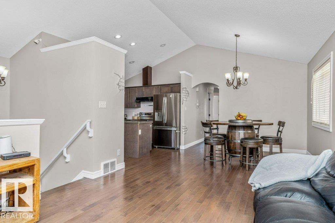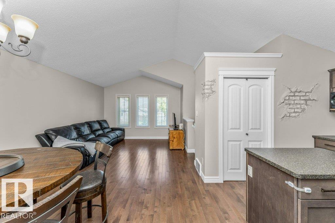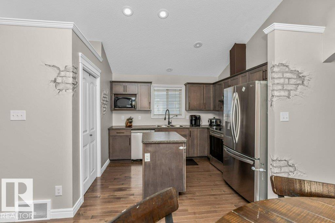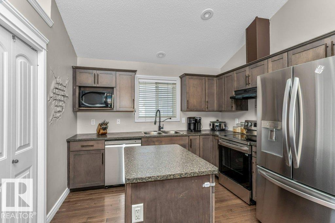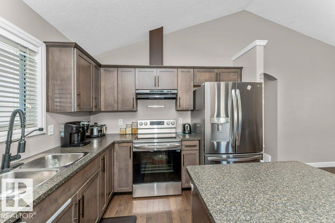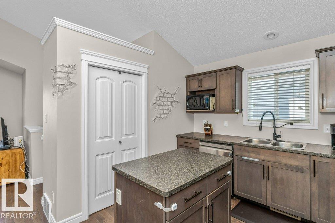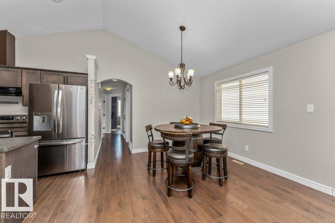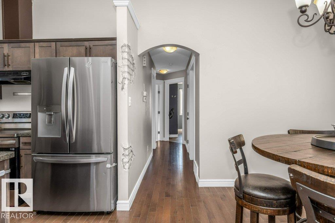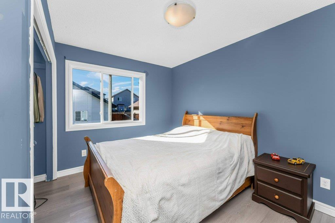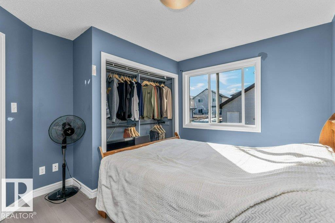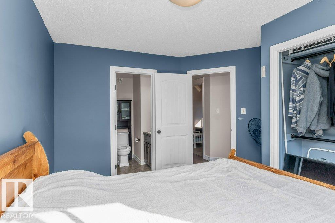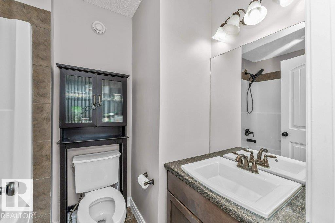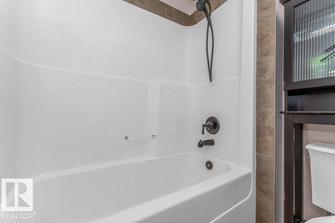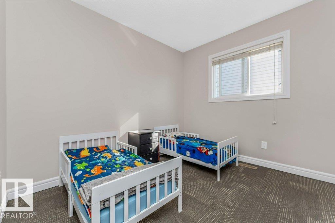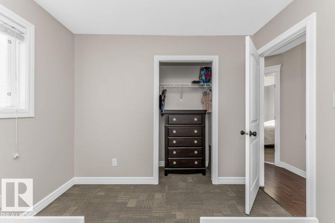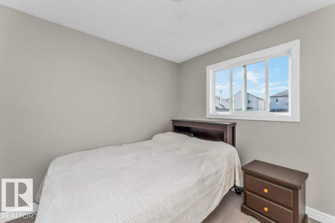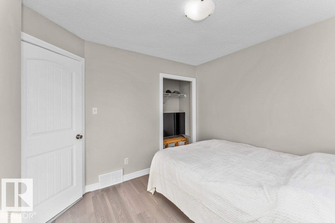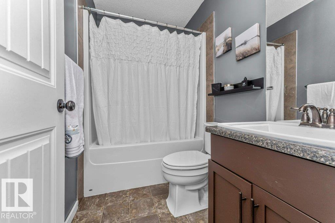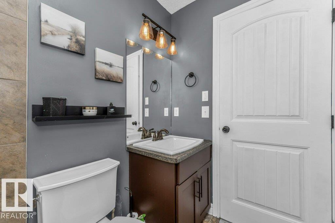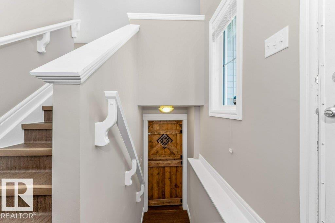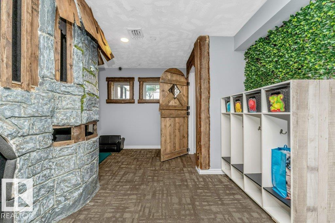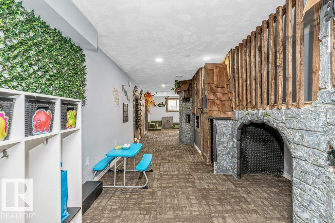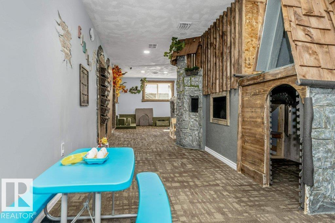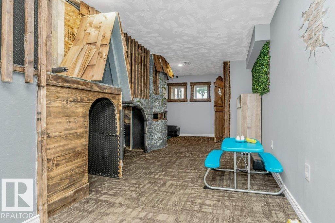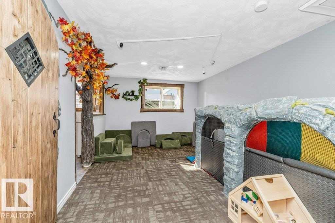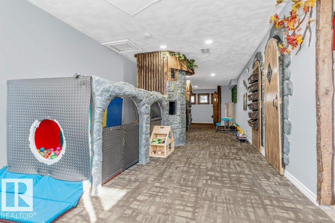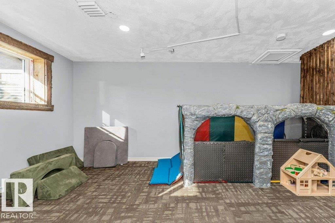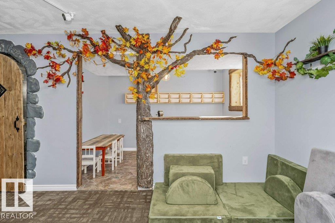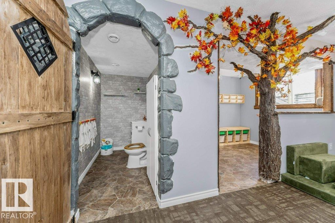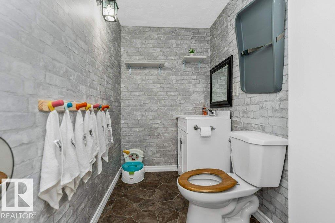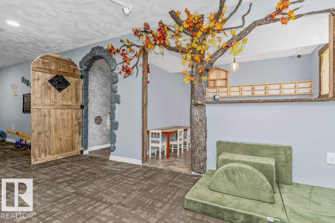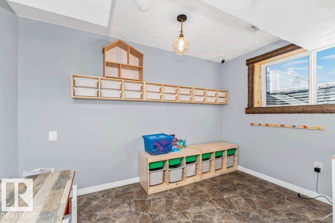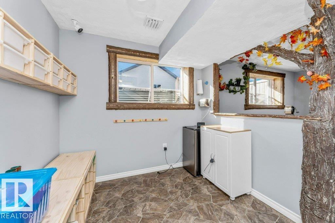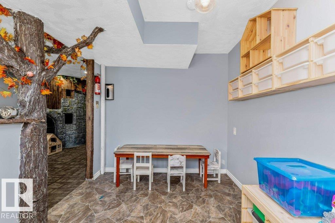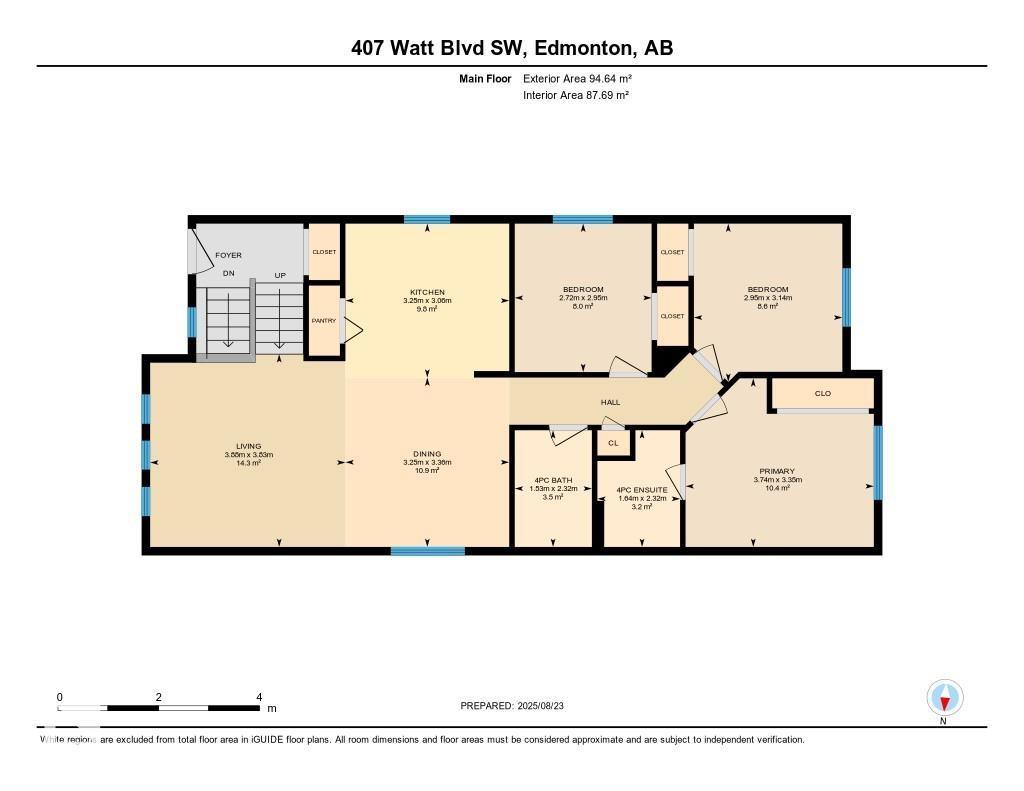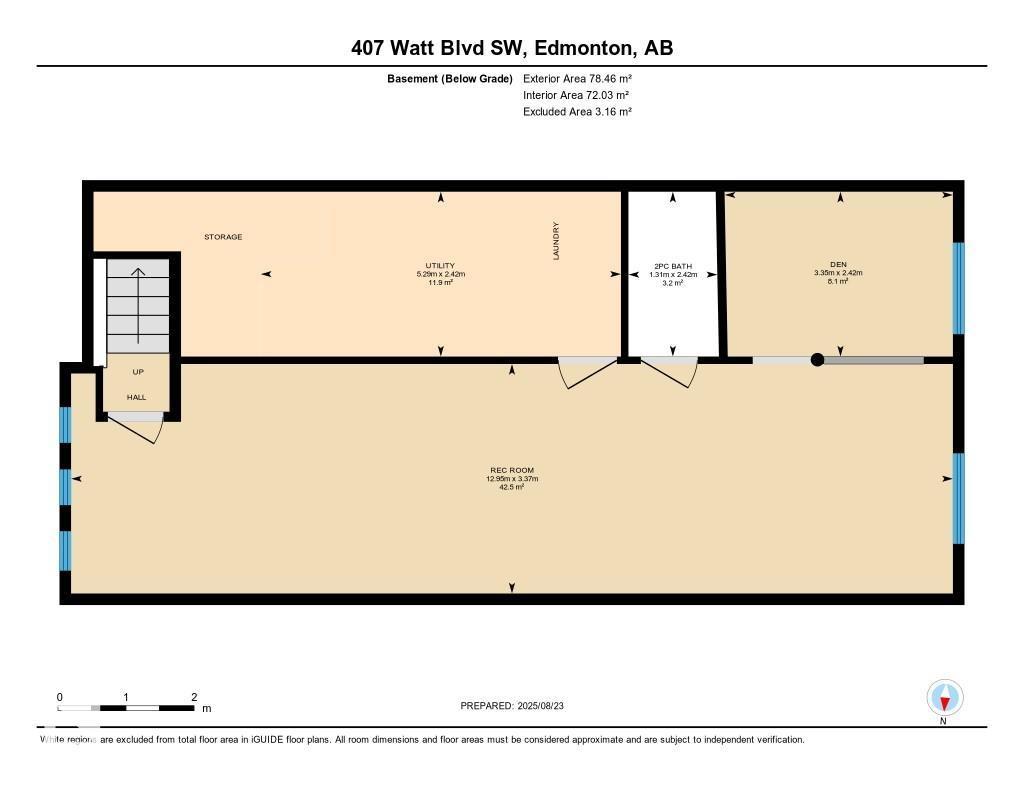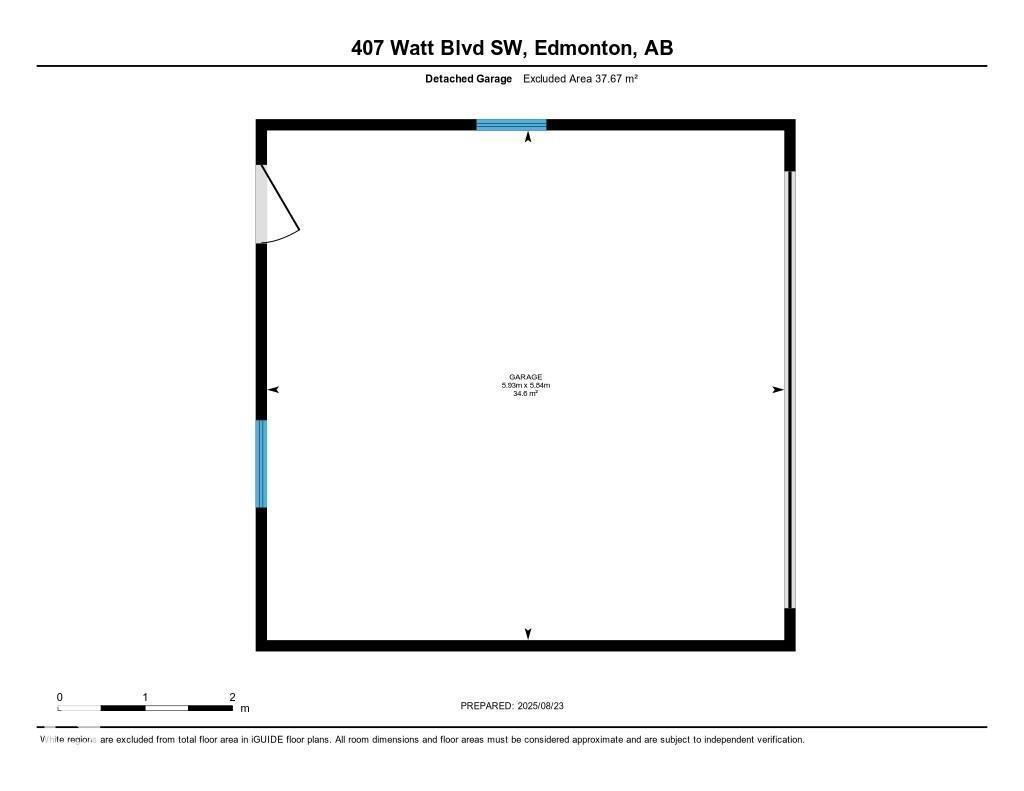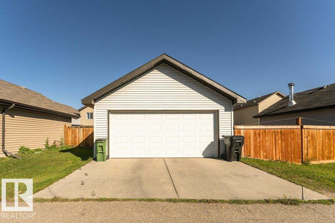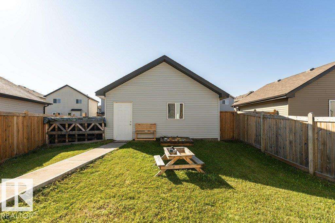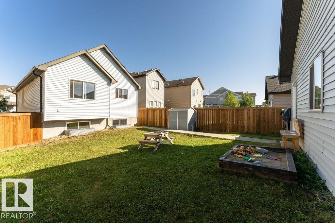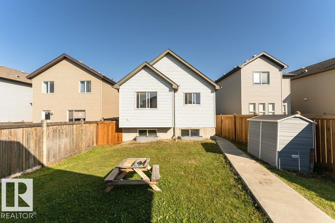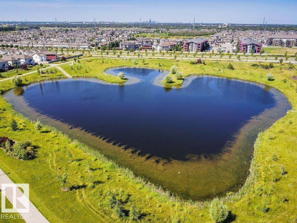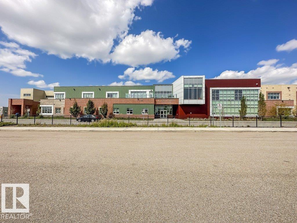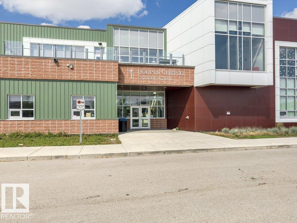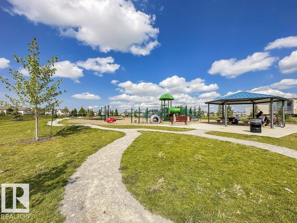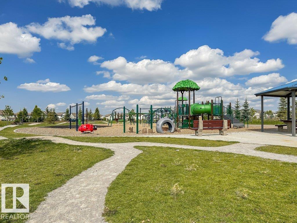3 Bedroom
3 Bathroom
1019 sqft
Bi-Level
Forced Air
$449,000
Welcome to this inviting bi-level home featuring a fully developed basement and an ideal layout for growing families. Boasting 4 bedrooms and 3 bathrooms, this home offers both comfort and functionality. The open-concept main floor is filled with natural light and includes a spacious living room, thoughtfully designed kitchen-center island, updated appliances, pantry and dedicated dining space. 3 generous bedroms, a 4pc guest bath and primary with ensuite completes the main level. Downstairs features a unique built-in play space makes this a dream for families with young children. A bedroom space and additional 2 pc bath. A large laundry/utility/storage room expands the space. The double detached garage offers additional convenience and storage. Located in a family-friendly neighborhood walking distance schools, parks, and shopping/ amenities nearby, this home blends everyday practicality with thoughtful family-oriented features. (id:58723)
Property Details
|
MLS® Number
|
E4454532 |
|
Property Type
|
Single Family |
|
Neigbourhood
|
Walker |
|
AmenitiesNearBy
|
Airport, Playground, Schools, Shopping |
|
Features
|
Flat Site, Lane |
|
Structure
|
Porch |
Building
|
BathroomTotal
|
3 |
|
BedroomsTotal
|
3 |
|
Appliances
|
Dishwasher, Garage Door Opener Remote(s), Garage Door Opener, Hood Fan, Humidifier, Refrigerator, Washer/dryer Stack-up, Storage Shed, Stove |
|
ArchitecturalStyle
|
Bi-level |
|
BasementDevelopment
|
Finished |
|
BasementType
|
Full (finished) |
|
ConstructedDate
|
2013 |
|
ConstructionStyleAttachment
|
Detached |
|
HalfBathTotal
|
1 |
|
HeatingType
|
Forced Air |
|
SizeInterior
|
1019 Sqft |
|
Type
|
House |
Parking
Land
|
Acreage
|
No |
|
FenceType
|
Fence |
|
LandAmenities
|
Airport, Playground, Schools, Shopping |
|
SizeIrregular
|
369.19 |
|
SizeTotal
|
369.19 M2 |
|
SizeTotalText
|
369.19 M2 |
Rooms
| Level |
Type |
Length |
Width |
Dimensions |
|
Basement |
Den |
|
|
7'11" x 11' |
|
Basement |
Recreation Room |
|
|
11'1" x 42'6" |
|
Basement |
Utility Room |
|
|
8' x 17'4" |
|
Main Level |
Living Room |
|
|
12'7" x 12'9" |
|
Main Level |
Dining Room |
|
|
11' x 10'8" |
|
Main Level |
Kitchen |
|
|
10' x 10'8" |
|
Main Level |
Primary Bedroom |
|
|
11' x 12'3" |
|
Main Level |
Bedroom 2 |
|
|
9'8" x 8'11" |
|
Main Level |
Bedroom 3 |
|
|
10'4" x 9'8" |
https://www.realtor.ca/real-estate/28771133/407-watt-bv-sw-sw-edmonton-walker


