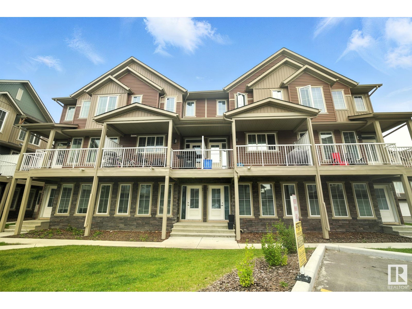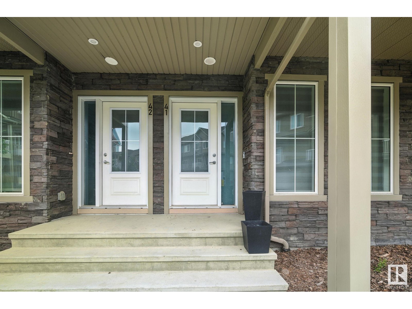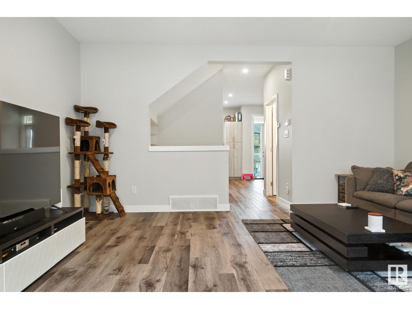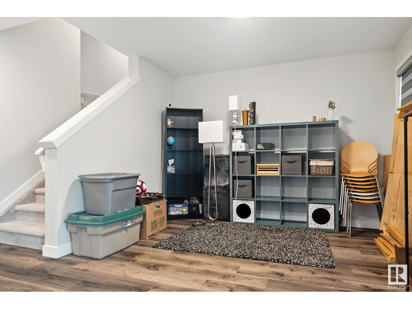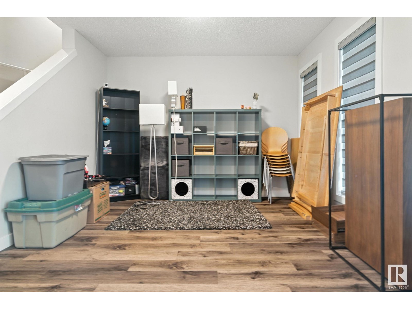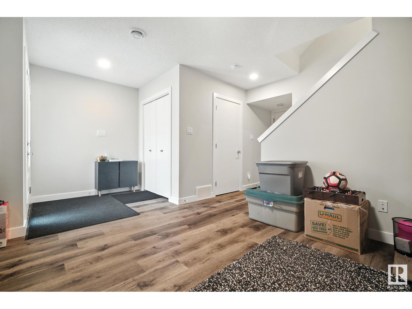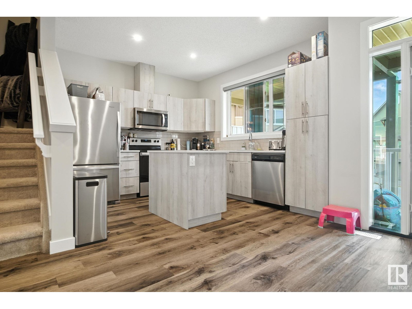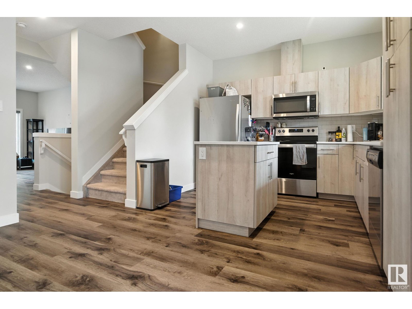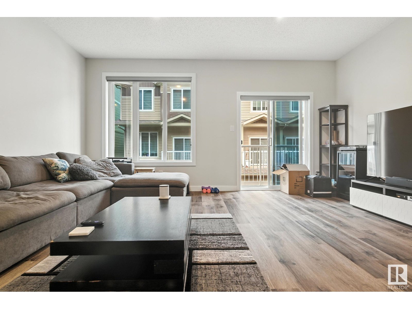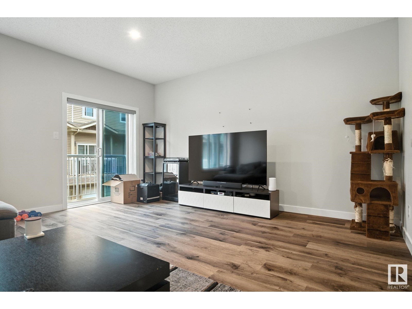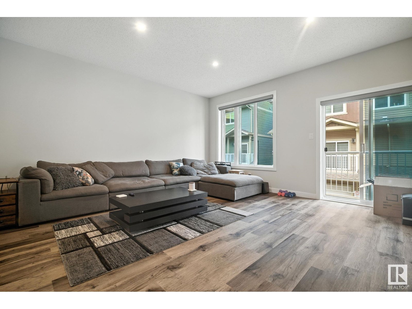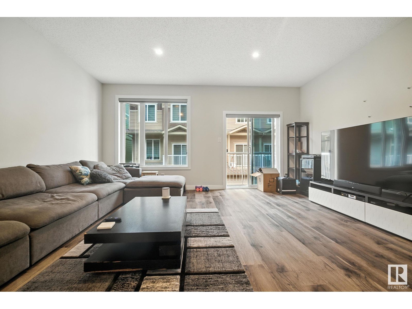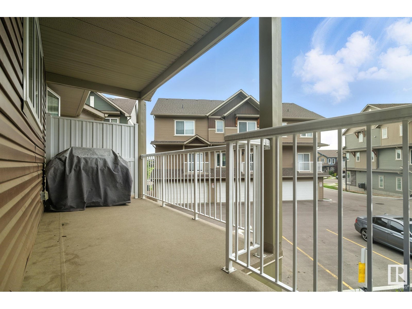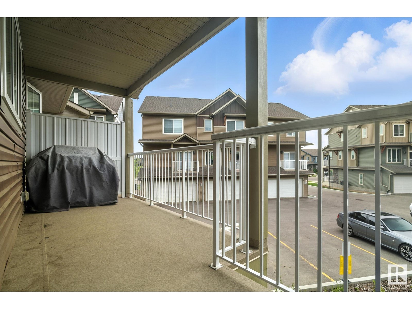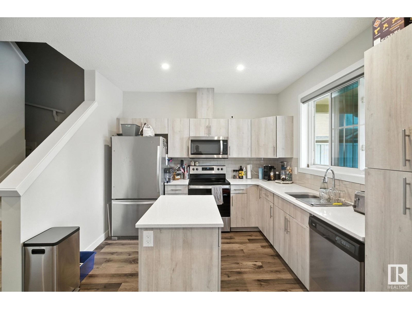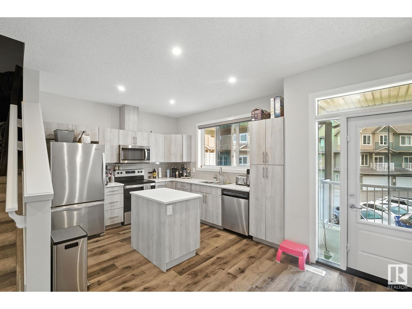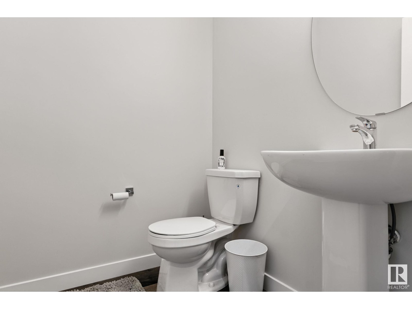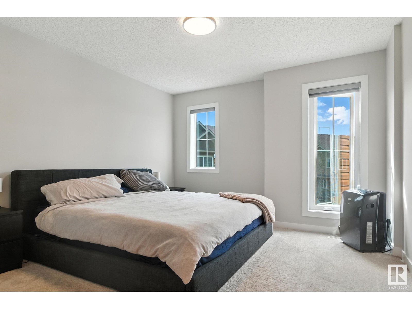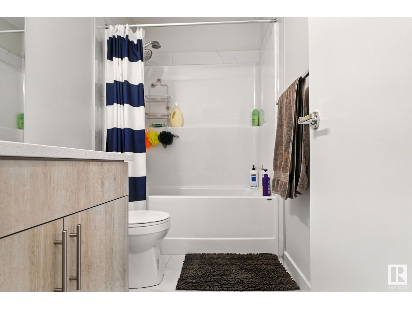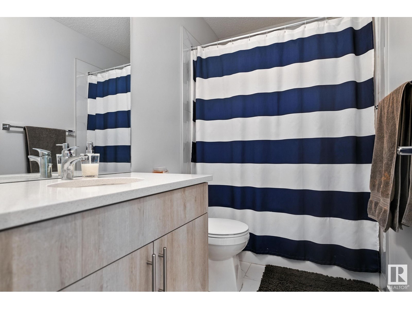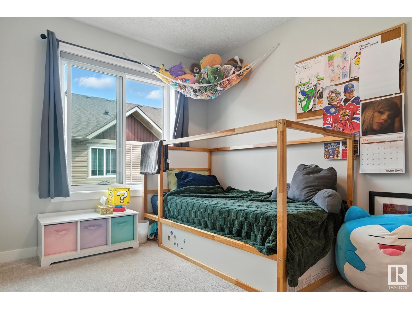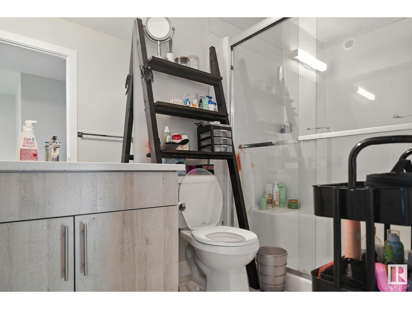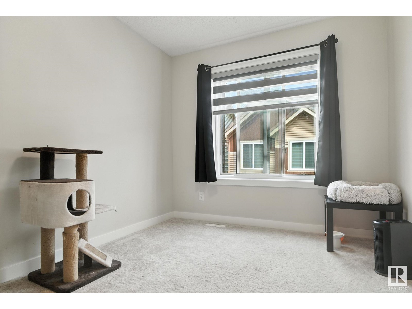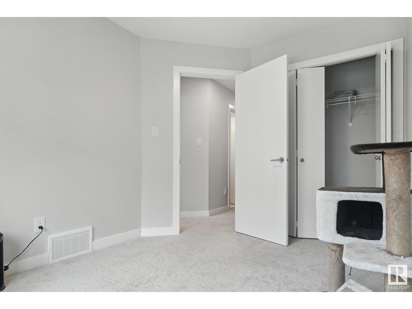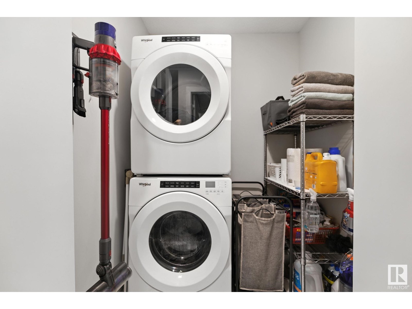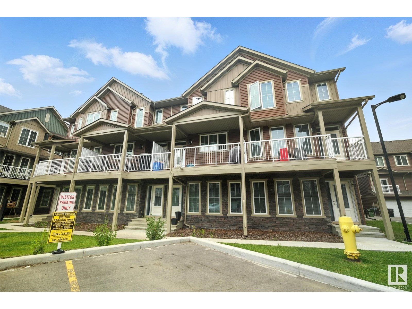Hurry Home
#41 1051 Graydon Hill Bv Sw Sw Edmonton, Alberta T6W 3C8
Interested?
Please contact us for more information about this property.
$429,000Maintenance, Insurance, Property Management, Other, See Remarks
$228.69 Monthly
Maintenance, Insurance, Property Management, Other, See Remarks
$228.69 MonthlyLow Condo Fee!! Attention Investors and First-Time Home Buyers! This well-maintained 3 bed, 2.5 bath townhome in Graydon Hill features a double attached garage and low condo fees under $230/month. The main level offers a versatile den—perfect for a home office, gym, or playroom. The bright second floor boasts a spacious living room with large windows and access to a sunny front patio. Enjoy the open-concept modern kitchen with quartz countertops, stainless steel appliances, and a dining area with access to a second balcony—great for BBQs and entertaining. Upstairs, you’ll find three bedrooms, including a spacious primary suite with a walk-in closet and 3-piece ensuite, plus a full 4-piece bath and convenient upper-floor laundry. Built for comfort and functionality, this home also offers plenty of storage and modern finishes throughout. Located near schools, trails, shopping, parks, public transit, and quick access to the Henday. A perfect place to call home or a smart rental investment! (id:58723)
Property Details
| MLS® Number | E4448113 |
| Property Type | Single Family |
| Neigbourhood | Graydon Hill |
| Features | See Remarks |
Building
| BathroomTotal | 3 |
| BedroomsTotal | 3 |
| Amenities | Ceiling - 9ft |
| Appliances | Dishwasher, Dryer, Garage Door Opener Remote(s), Microwave Range Hood Combo, Stove, Washer, Window Coverings |
| BasementType | None |
| ConstructedDate | 2021 |
| ConstructionStyleAttachment | Attached |
| HalfBathTotal | 1 |
| HeatingType | Forced Air |
| StoriesTotal | 3 |
| SizeInterior | 1668 Sqft |
| Type | Row / Townhouse |
Parking
| Attached Garage |
Land
| Acreage | No |
| SizeIrregular | 183.36 |
| SizeTotal | 183.36 M2 |
| SizeTotalText | 183.36 M2 |
Rooms
| Level | Type | Length | Width | Dimensions |
|---|---|---|---|---|
| Lower Level | Den | 3.56 m | 3.34 m | 3.56 m x 3.34 m |
| Upper Level | Living Room | 5.23 m | 4.72 m | 5.23 m x 4.72 m |
| Upper Level | Dining Room | 2.77 m | 3.48 m | 2.77 m x 3.48 m |
| Upper Level | Kitchen | 2.46 m | 3.32 m | 2.46 m x 3.32 m |
| Upper Level | Primary Bedroom | 3.64 m | 4.87 m | 3.64 m x 4.87 m |
| Upper Level | Bedroom 2 | 2.51 m | 3.34 m | 2.51 m x 3.34 m |
| Upper Level | Bedroom 3 | 2.61 m | 3.36 m | 2.61 m x 3.36 m |
https://www.realtor.ca/real-estate/28615545/41-1051-graydon-hill-bv-sw-sw-edmonton-graydon-hill


