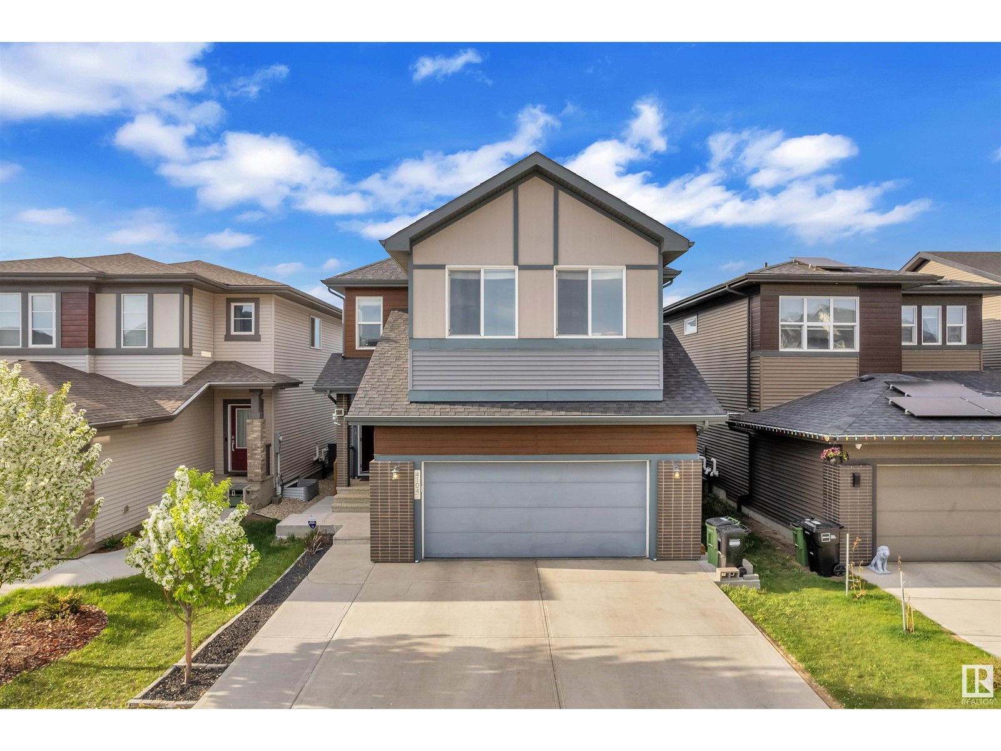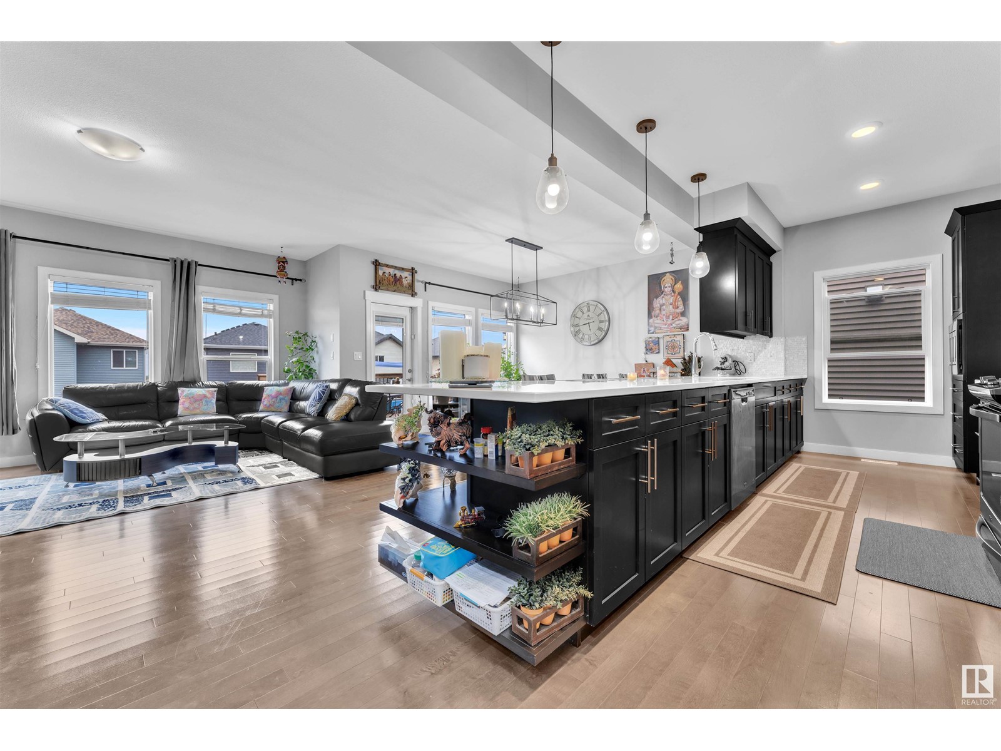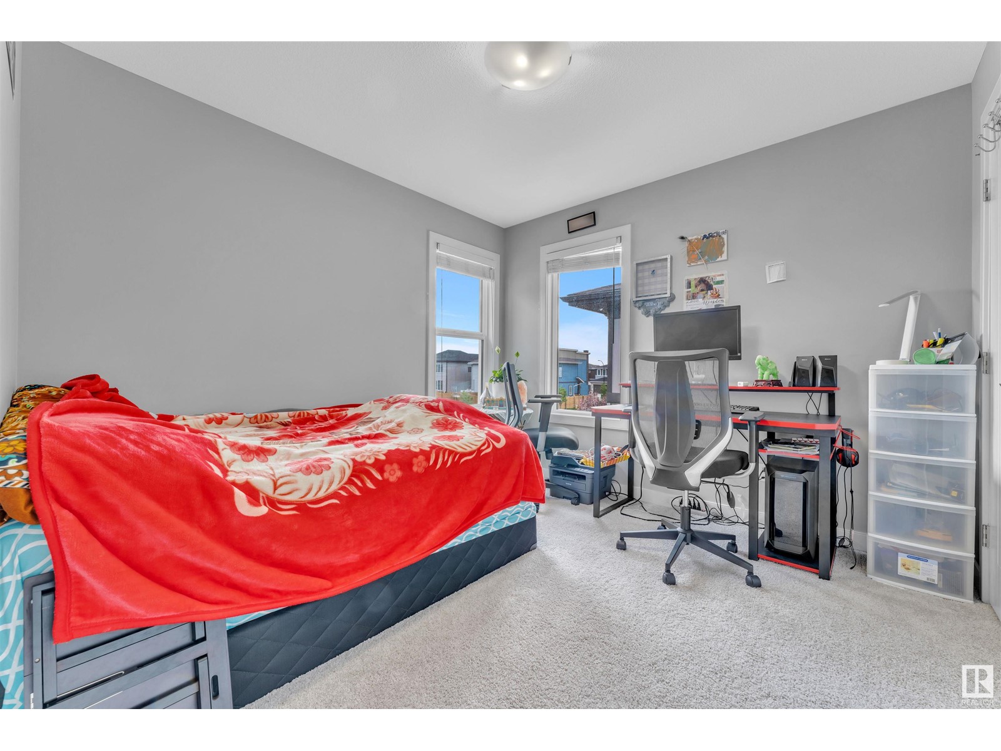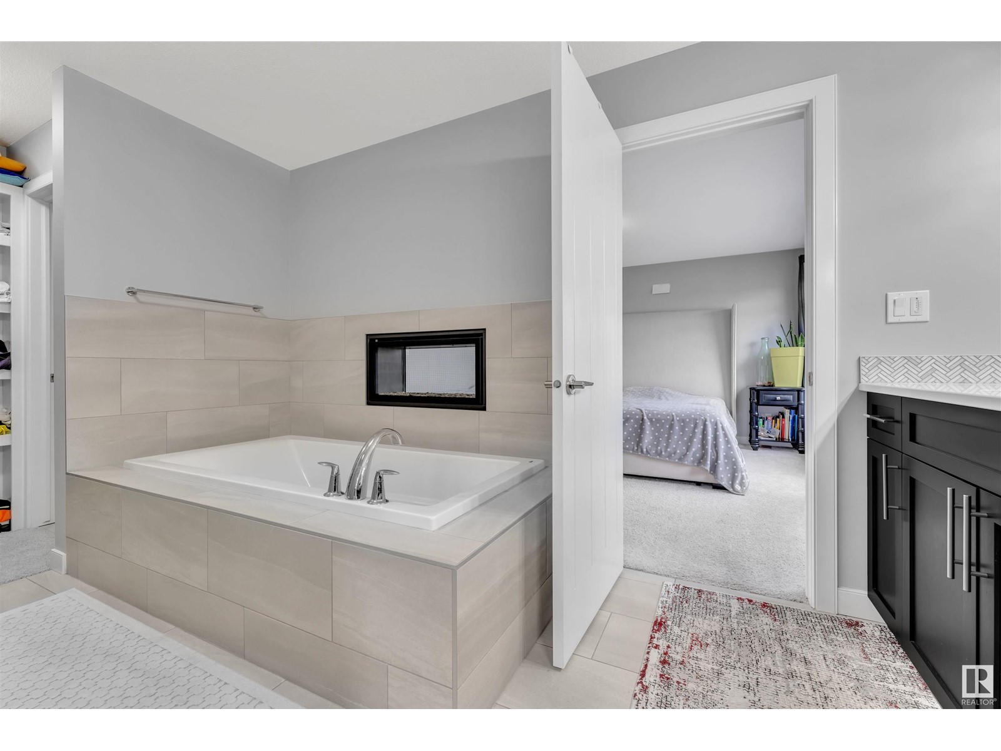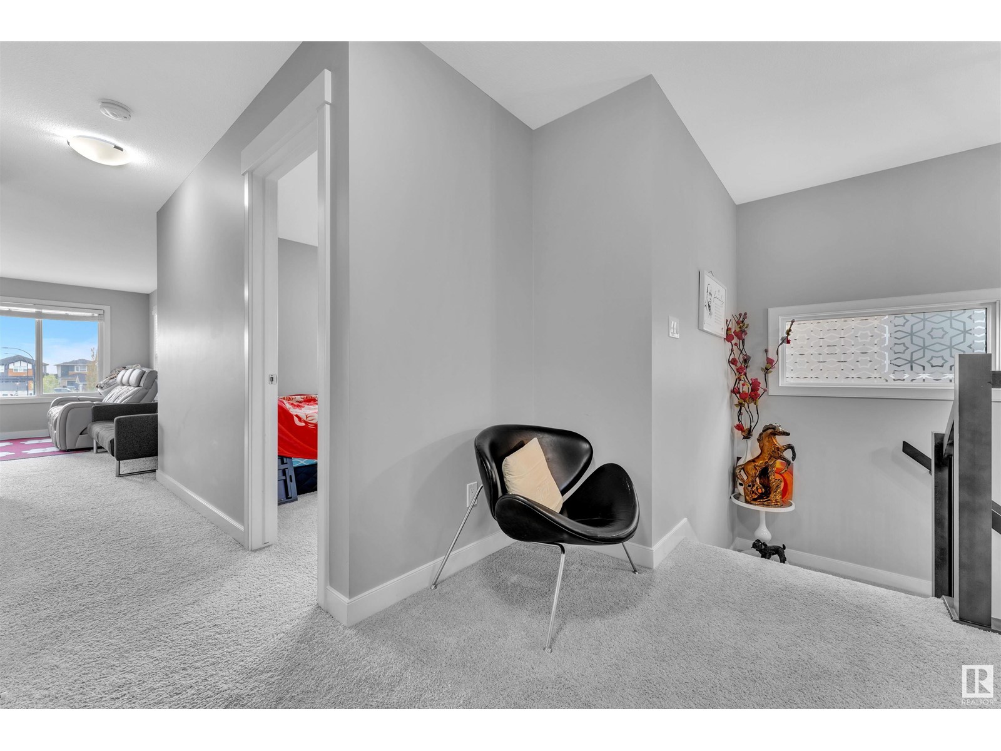6 Bedroom
4 Bathroom
2449 sqft
Forced Air
$749,000
Welcome to this beautifully upgraded home in the community of Charlesworth. Built by Dolce Vita, this property offers the best of both worlds — the quality of new construction with the added value of thoughtful upgrades already complete. Landscaping, fencing, window coverings, and premium appliances are all in place, so you can settle in right away. The main floor impresses with a chef-inspired kitchen featuring a large peninsula, gas range, built-in microwave, and six deep pot drawers for effortless organization. A walk-through pantry connects to a spacious mudroom for everyday convenience. You'll also enjoy a formal dining area and a cozy living room with a stylish fireplace — perfect for entertaining or relaxing evenings at home. Upstairs, discover four generously sized bedrooms, including a luxurious primary suite that serves as your private retreat. The spa-like 5-piece ensuite offers a large shower, a soaker tub, and a unique two-sided fireplace shared with the bedroom. (id:58723)
Property Details
|
MLS® Number
|
E4437499 |
|
Property Type
|
Single Family |
|
Neigbourhood
|
Charlesworth |
|
Features
|
No Back Lane, No Animal Home, No Smoking Home |
|
ParkingSpaceTotal
|
4 |
|
Structure
|
Deck |
Building
|
BathroomTotal
|
4 |
|
BedroomsTotal
|
6 |
|
Amenities
|
Ceiling - 9ft |
|
Appliances
|
Dishwasher, Dryer, Garage Door Opener Remote(s), Garage Door Opener, Hood Fan, Refrigerator, Gas Stove(s), Washer, Window Coverings |
|
BasementDevelopment
|
Finished |
|
BasementFeatures
|
Suite |
|
BasementType
|
Full (finished) |
|
ConstructedDate
|
2017 |
|
ConstructionStyleAttachment
|
Detached |
|
HalfBathTotal
|
1 |
|
HeatingType
|
Forced Air |
|
StoriesTotal
|
2 |
|
SizeInterior
|
2449 Sqft |
|
Type
|
House |
Parking
Land
|
Acreage
|
No |
|
FenceType
|
Fence |
|
SizeIrregular
|
389.4 |
|
SizeTotal
|
389.4 M2 |
|
SizeTotalText
|
389.4 M2 |
Rooms
| Level |
Type |
Length |
Width |
Dimensions |
|
Basement |
Bedroom 5 |
|
|
10'10 x 12' |
|
Basement |
Bedroom 6 |
|
|
12' x 8'7" |
|
Basement |
Second Kitchen |
|
|
14'3 x 11'7 |
|
Basement |
Utility Room |
|
|
12'3 x 8'7 |
|
Main Level |
Living Room |
|
|
15' x 15'11 |
|
Main Level |
Dining Room |
|
|
12' x 11'10 |
|
Main Level |
Kitchen |
|
|
17'1 x 9'5 |
|
Main Level |
Mud Room |
|
|
9'3 x 8'2 |
|
Upper Level |
Family Room |
|
|
16'3 x 16'2 |
|
Upper Level |
Primary Bedroom |
|
|
12'10 x 14'8 |
|
Upper Level |
Bedroom 2 |
|
|
10'5 x 9'10 |
|
Upper Level |
Bedroom 3 |
|
|
10'4 x 9'11 |
|
Upper Level |
Bedroom 4 |
|
|
10'4 x 10'2 |
|
Upper Level |
Laundry Room |
|
|
16'3 x 16'2 |
https://www.realtor.ca/real-estate/28340506/4104-6-av-sw-edmonton-charlesworth


