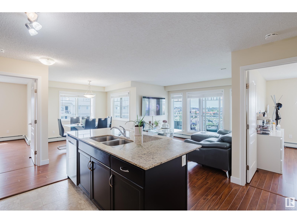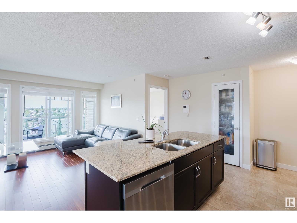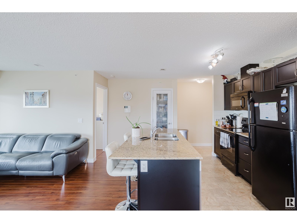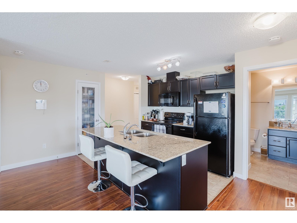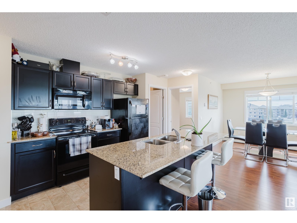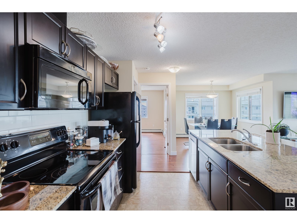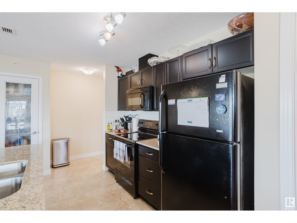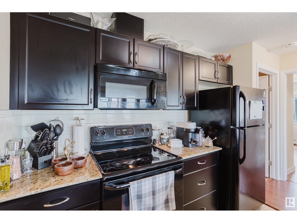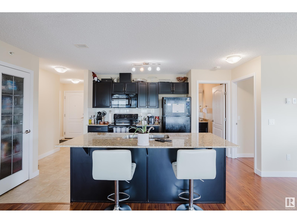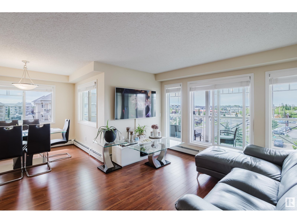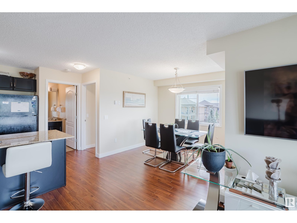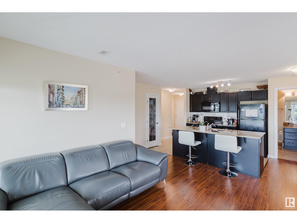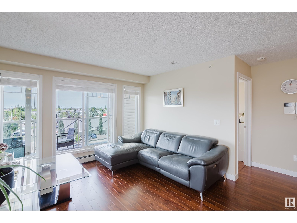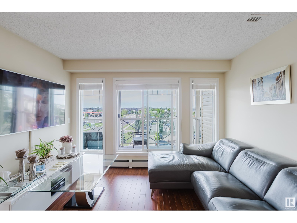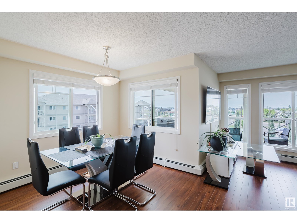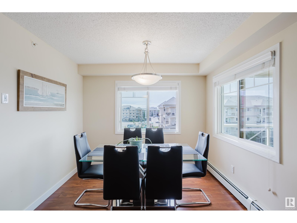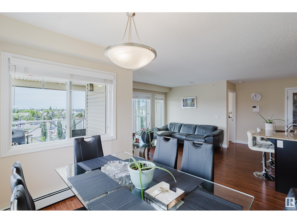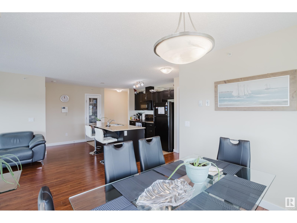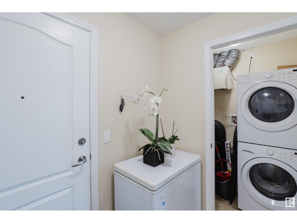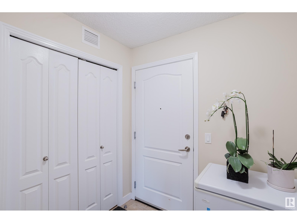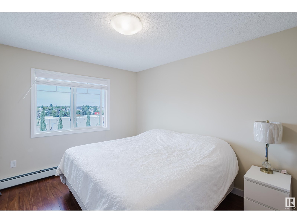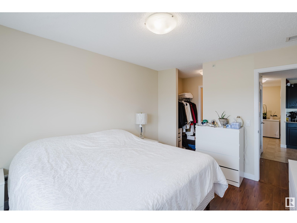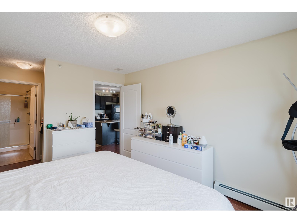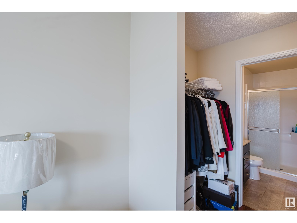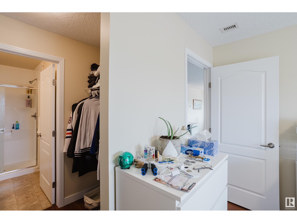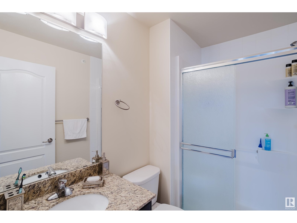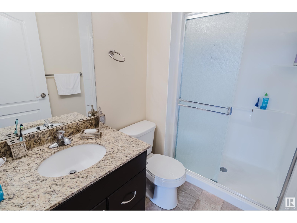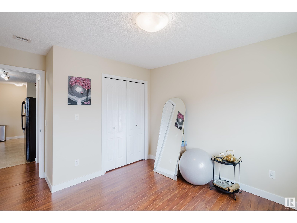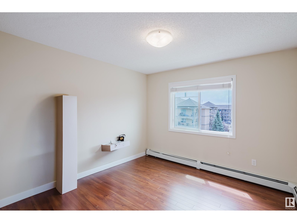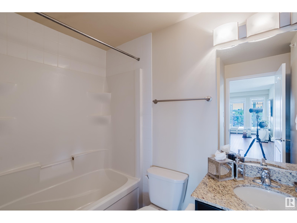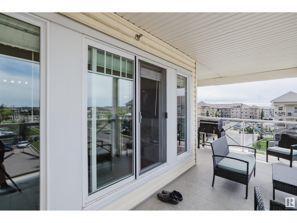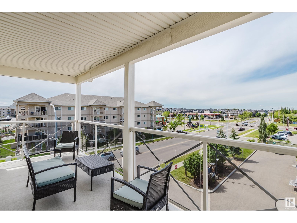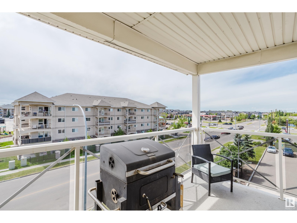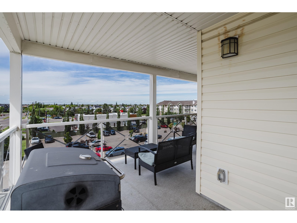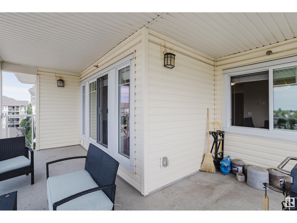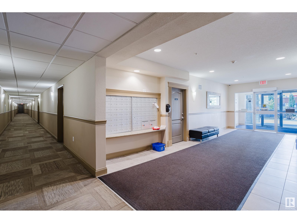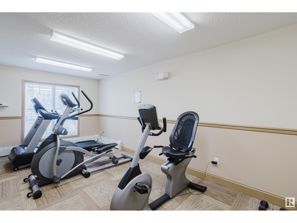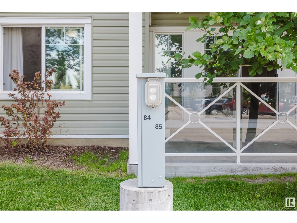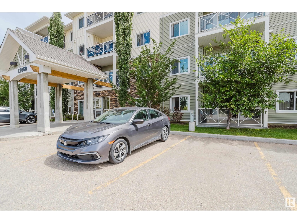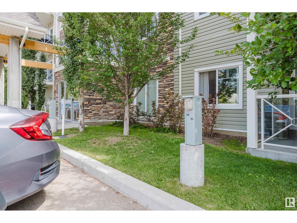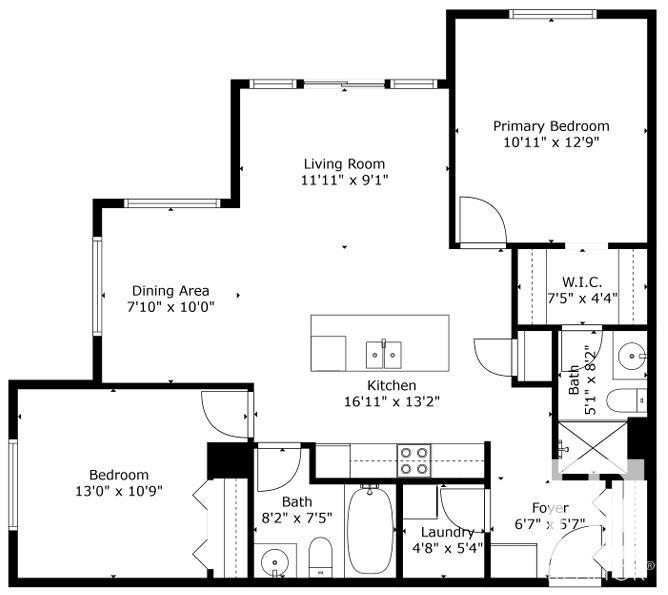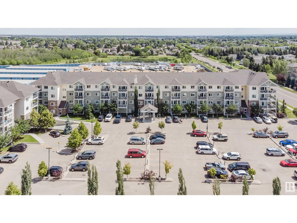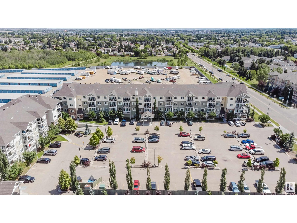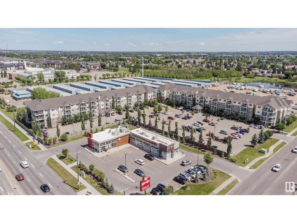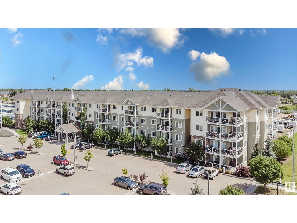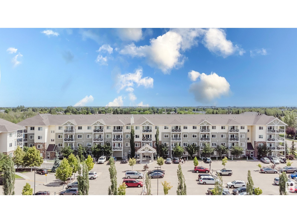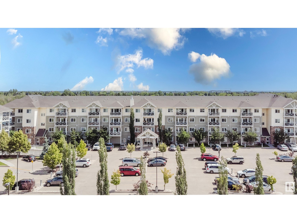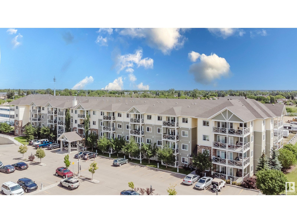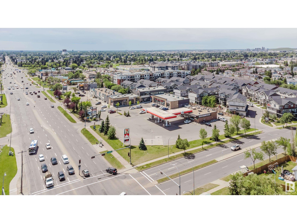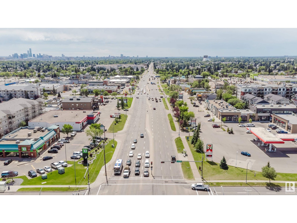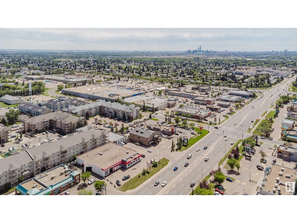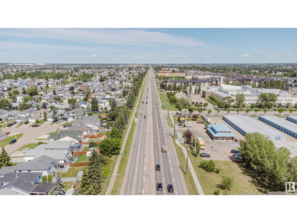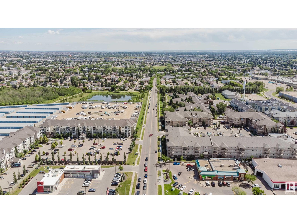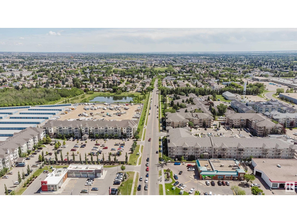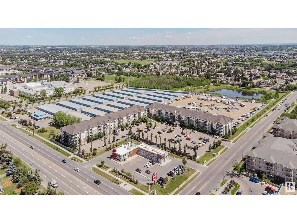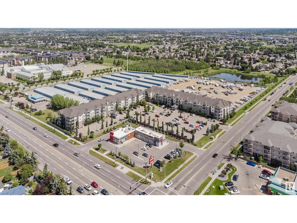Hurry Home
#415 12650 142 Av Nw Edmonton, Alberta T5X 0J4
Interested?
Please contact us for more information about this property.
$369,369Maintenance, Exterior Maintenance, Heat, Insurance, Common Area Maintenance, Landscaping, Other, See Remarks, Property Management, Water
$447.66 Monthly
Maintenance, Exterior Maintenance, Heat, Insurance, Common Area Maintenance, Landscaping, Other, See Remarks, Property Management, Water
$447.66 MonthlyPRIME LOCATION! TOP FLOOR! CORNER UNIT! With an abundance of natural light to this top floor open concept unit, you will never want to leave! Immaculately kept, ample storage, two spacious bedrooms, two bathrooms, two parking stalls (right beside main door entry). Wrap around balcony and in unit laundry. Moments away from schools (existing & up coming), shopping centers, recreation centers, public transit, shopping centers, fitness centers, parks, Anthony Henday, St.Albert, all amenities - anything and everything you are looking for literally at your fingertips. Whether you are looking for your first or next home, or your first or next investment, look no further! (id:58723)
Property Details
| MLS® Number | E4448834 |
| Property Type | Single Family |
| Neigbourhood | Baranow |
| AmenitiesNearBy | Playground, Public Transit, Schools, Shopping |
| CommunityFeatures | Public Swimming Pool |
| Features | Corner Site, Closet Organizers, No Animal Home, No Smoking Home |
Building
| BathroomTotal | 2 |
| BedroomsTotal | 2 |
| Amenities | Ceiling - 9ft, Vinyl Windows |
| Appliances | Electronic Air Cleaner, Dishwasher, Dryer, Freezer, Furniture, Intercom, Microwave Range Hood Combo, Oven - Built-in, Refrigerator, Washer/dryer Stack-up, Stove, Central Vacuum, Washer |
| BasementType | None |
| ConstructedDate | 2014 |
| FireProtection | Smoke Detectors, Sprinkler System-fire |
| HeatingType | Baseboard Heaters |
| SizeInterior | 905 Sqft |
| Type | Apartment |
Parking
| Stall |
Land
| Acreage | No |
| LandAmenities | Playground, Public Transit, Schools, Shopping |
| SizeIrregular | 84.14 |
| SizeTotal | 84.14 M2 |
| SizeTotalText | 84.14 M2 |
Rooms
| Level | Type | Length | Width | Dimensions |
|---|---|---|---|---|
| Main Level | Living Room | 11'11 x 9'1 | ||
| Main Level | Dining Room | 7'10 x 10'0 | ||
| Main Level | Kitchen | 16'11 x 13'2 | ||
| Main Level | Primary Bedroom | 10'11 x 12'9 | ||
| Main Level | Bedroom 2 | 13'0 x 10'9 | ||
| Main Level | Laundry Room | 4'8 x 5'4 |
https://www.realtor.ca/real-estate/28630519/415-12650-142-av-nw-edmonton-baranow


