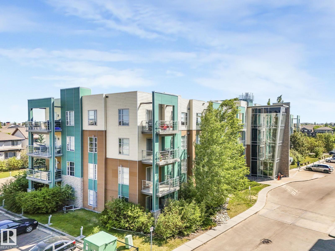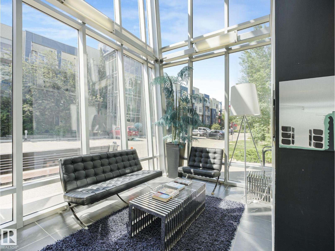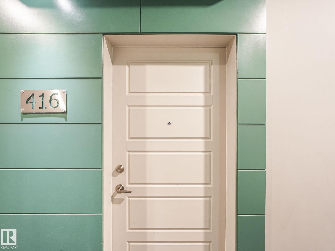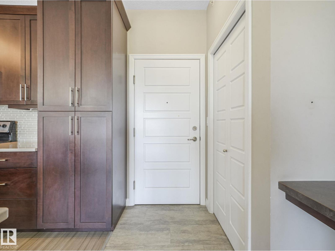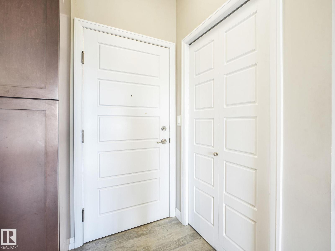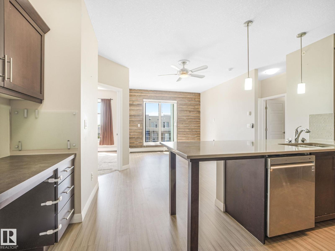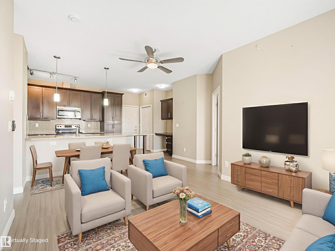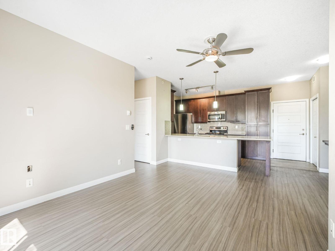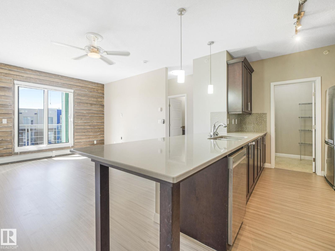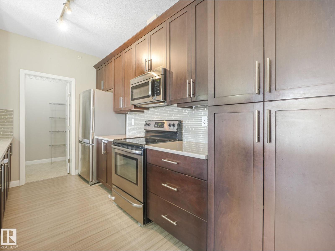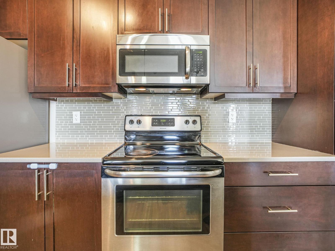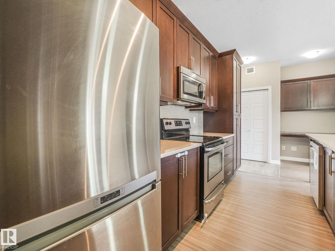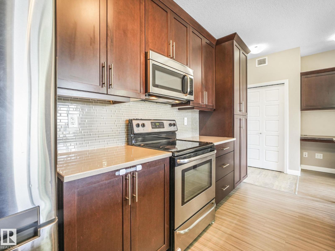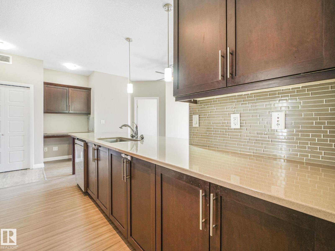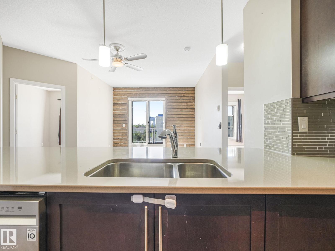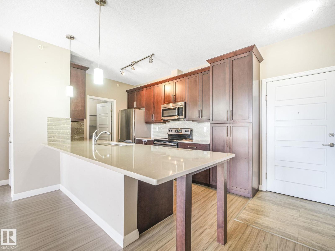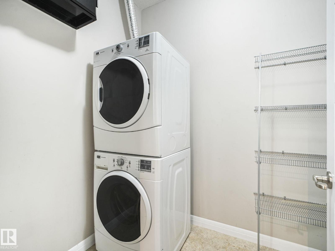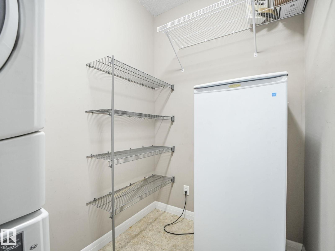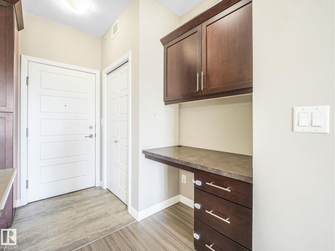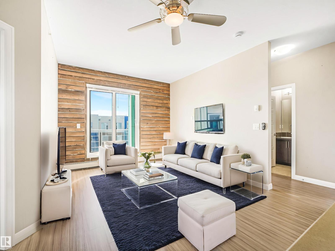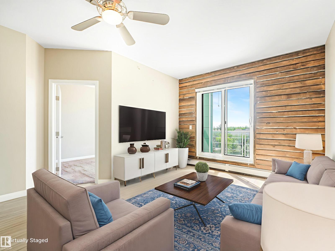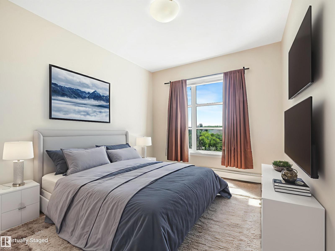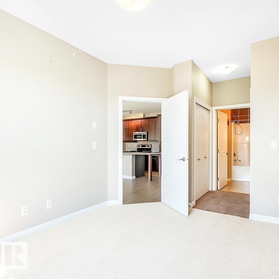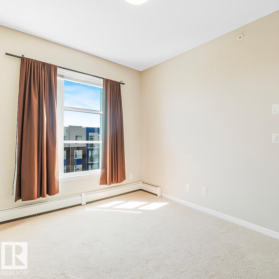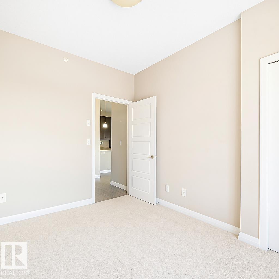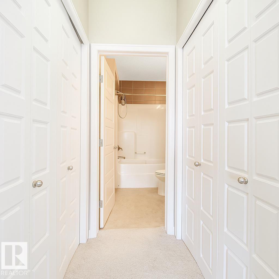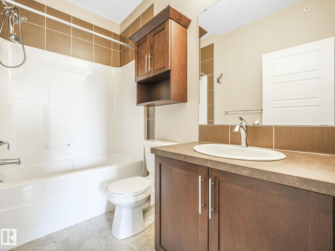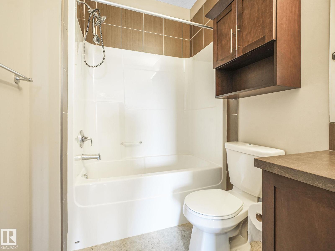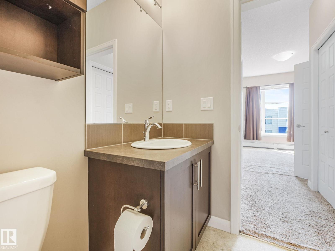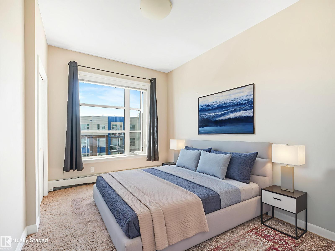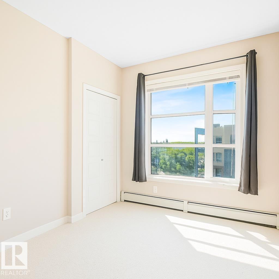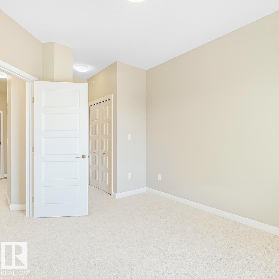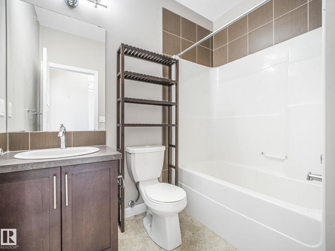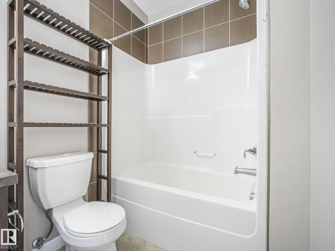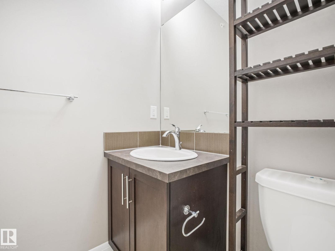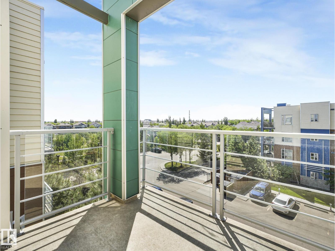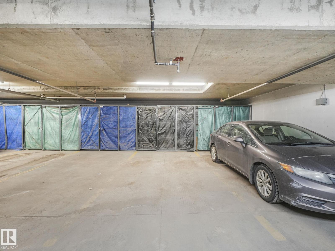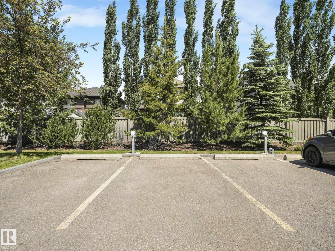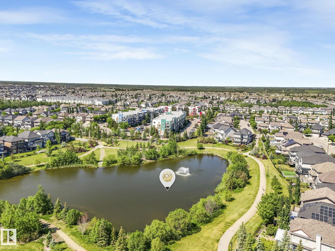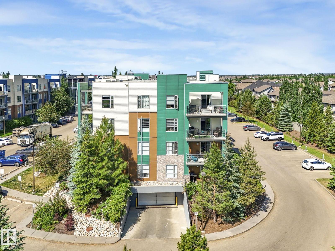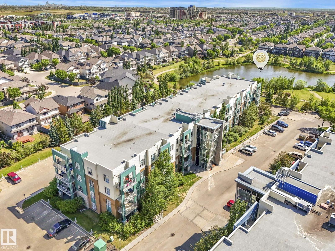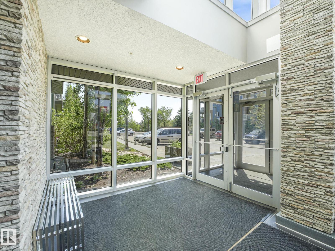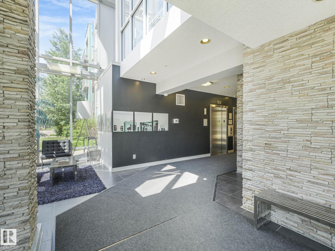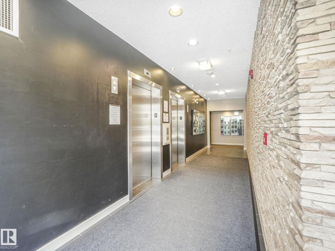Hurry Home
#416 2588 Anderson Wy Sw Edmonton, Alberta T6W 0R2
Interested?
Please contact us for more information about this property.
$244,900Maintenance, Exterior Maintenance, Heat, Insurance, Landscaping, Property Management, Other, See Remarks, Water
$541.22 Monthly
Maintenance, Exterior Maintenance, Heat, Insurance, Landscaping, Property Management, Other, See Remarks, Water
$541.22 MonthlyINVESTOR ALERT! Incredible top floor opportunity, ideally located in one of the city's most desirable communities of Ambleside. *NEW CARPET AND PAINT** This 811 sqft top floor unit features 2 BEDROOMS, 2 FULL BATHROOMS, 2 TITLED parking stalls, in-suite laundry & balcony! Step inside to an open-concept floor plan that features a bright and spacious living area, perfect for entertaining or relaxing. The modern kitchen comes equipped with stainless steel appliances, ample cabinetry, and a breakfast bar that flows seamlessly into the dining and living space. The primary bedroom boasts a large closet and a private 4-piece ensuite. A generously sized second bedroom is positioned on the opposite side of the unit for added privacy, along with an additional full bathroom—ideal for guests or roommates. Amenities include a gym, party room, BBQ area and guest suite. Just steps away restaurants, shopping, movie theatre, medical centers, schools & public transportation. *Some photos have been virtually staged. (id:58723)
Property Details
| MLS® Number | E4452511 |
| Property Type | Single Family |
| Neigbourhood | Ambleside |
| AmenitiesNearBy | Playground, Public Transit, Schools, Shopping |
| Features | Private Setting, Recreational |
| Structure | Deck |
Building
| BathroomTotal | 2 |
| BedroomsTotal | 2 |
| Appliances | Dishwasher, Dryer, Freezer, Microwave, Refrigerator, Stove, Washer, Window Coverings |
| BasementType | None |
| ConstructedDate | 2011 |
| HeatingType | Baseboard Heaters, Hot Water Radiator Heat |
| SizeInterior | 811 Sqft |
| Type | Apartment |
Parking
| Stall | |
| Underground |
Land
| Acreage | No |
| LandAmenities | Playground, Public Transit, Schools, Shopping |
Rooms
| Level | Type | Length | Width | Dimensions |
|---|---|---|---|---|
| Main Level | Living Room | 2.42 m | 3.38 m | 2.42 m x 3.38 m |
| Main Level | Dining Room | 2.43 m | 4.3 m | 2.43 m x 4.3 m |
| Main Level | Kitchen | 2.55 m | 3.93 m | 2.55 m x 3.93 m |
| Main Level | Primary Bedroom | 3 m | Measurements not available x 3 m | |
| Main Level | Bedroom 2 | 3.7 m | 2.75 m | 3.7 m x 2.75 m |
| Main Level | Laundry Room | Measurements not available |
https://www.realtor.ca/real-estate/28721836/416-2588-anderson-wy-sw-edmonton-ambleside


