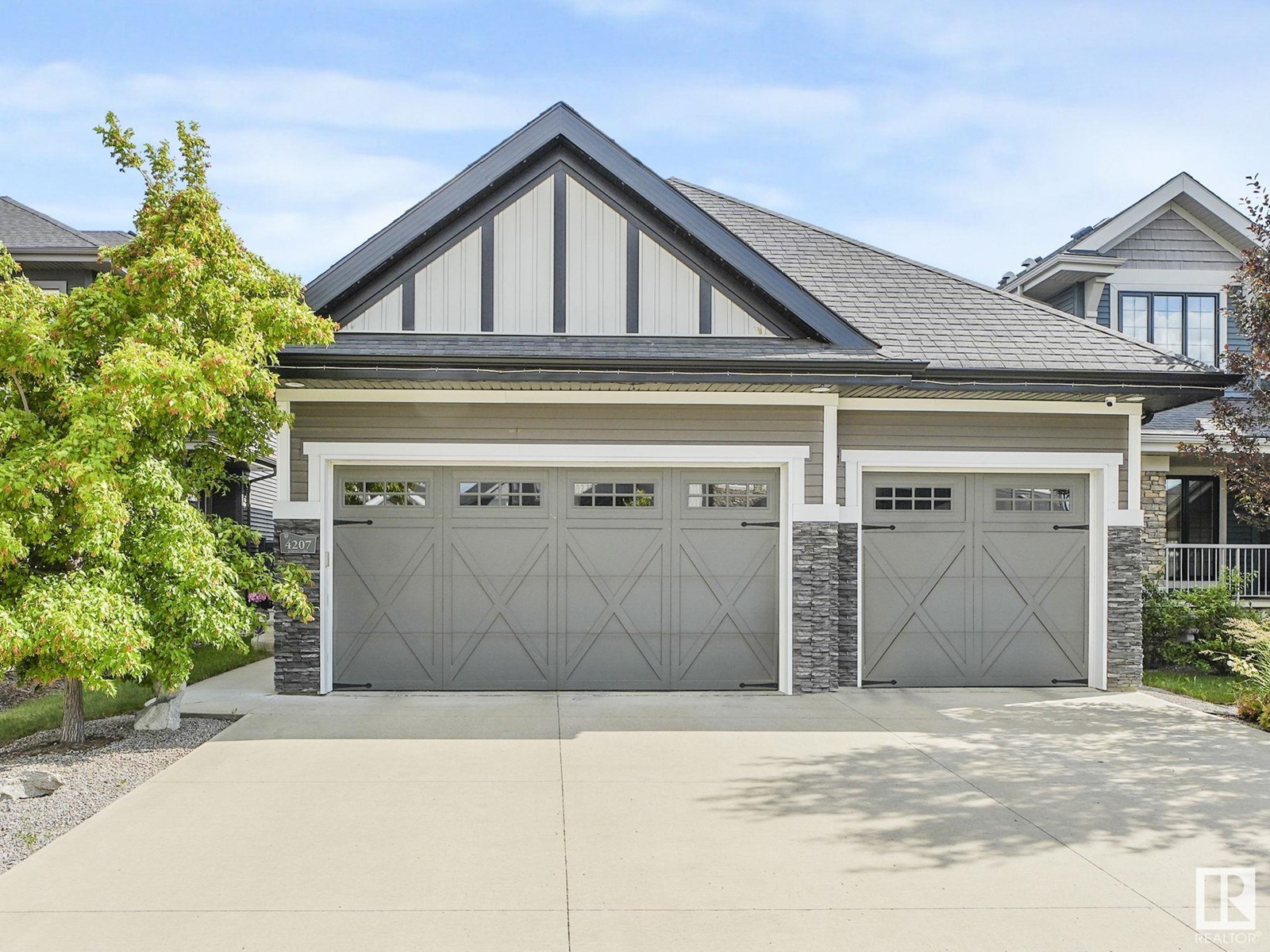3 Bedroom
3 Bathroom
1619 sqft
Bungalow
Fireplace
Central Air Conditioning
Forced Air
$949,649
Looking for Elegence, well look no further! This custom build home, original owner, shows like a true Executive Style Home. Open concept main floor with 9' high ceilings, Engineered HW flooring, granite countertops and prep sink in the elegant chefs kitchen, and coffer ceiling in DR. Fireplace, Triple pane windows and spacious Office compliment the main floor. Built in speakers throughout this home, including the deck. The lower level was professionally finished with a huge rec room complete with Wet-bar (Sink, Dishwasher and mini-fridge). Two guest rooms, full bathroom with steam room complete the lower level. Central Air Conditioning, low maintenance yard with spacious deck for entertaining are just some of the additional features of this amazing home. Did I mention the O/S triple garage for the vehicles, and second Built in Vac. (id:58723)
Property Details
|
MLS® Number
|
E4447770 |
|
Property Type
|
Single Family |
|
Neigbourhood
|
Granville (Edmonton) |
|
AmenitiesNearBy
|
Golf Course, Schools, Shopping |
|
Features
|
No Smoking Home |
|
Structure
|
Deck |
Building
|
BathroomTotal
|
3 |
|
BedroomsTotal
|
3 |
|
Amenities
|
Ceiling - 9ft, Vinyl Windows |
|
Appliances
|
Dishwasher, Dryer, Hood Fan, Oven - Built-in, Microwave, Stove, Central Vacuum, Washer, Window Coverings |
|
ArchitecturalStyle
|
Bungalow |
|
BasementDevelopment
|
Finished |
|
BasementType
|
Full (finished) |
|
ConstructedDate
|
2014 |
|
ConstructionStyleAttachment
|
Detached |
|
CoolingType
|
Central Air Conditioning |
|
FireplaceFuel
|
Gas |
|
FireplacePresent
|
Yes |
|
FireplaceType
|
Insert |
|
HalfBathTotal
|
1 |
|
HeatingType
|
Forced Air |
|
StoriesTotal
|
1 |
|
SizeInterior
|
1619 Sqft |
|
Type
|
House |
Parking
Land
|
Acreage
|
No |
|
FenceType
|
Fence |
|
LandAmenities
|
Golf Course, Schools, Shopping |
|
SizeIrregular
|
511.56 |
|
SizeTotal
|
511.56 M2 |
|
SizeTotalText
|
511.56 M2 |
Rooms
| Level |
Type |
Length |
Width |
Dimensions |
|
Lower Level |
Bedroom 2 |
5.19 m |
3.19 m |
5.19 m x 3.19 m |
|
Lower Level |
Bedroom 3 |
4.13 m |
3.41 m |
4.13 m x 3.41 m |
|
Lower Level |
Recreation Room |
7.07 m |
9.03 m |
7.07 m x 9.03 m |
|
Main Level |
Living Room |
4.45 m |
3.99 m |
4.45 m x 3.99 m |
|
Main Level |
Dining Room |
3.9 m |
2.57 m |
3.9 m x 2.57 m |
|
Main Level |
Kitchen |
5.86 m |
5.9 m |
5.86 m x 5.9 m |
|
Main Level |
Primary Bedroom |
4.51 m |
3.94 m |
4.51 m x 3.94 m |
|
Main Level |
Office |
3.16 m |
3.63 m |
3.16 m x 3.63 m |
https://www.realtor.ca/real-estate/28606481/4207-goresky-cl-nw-edmonton-granville-edmonton













































































