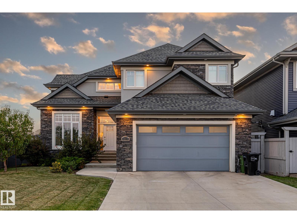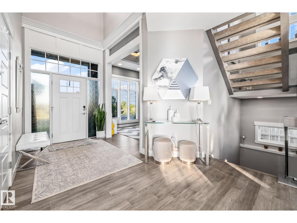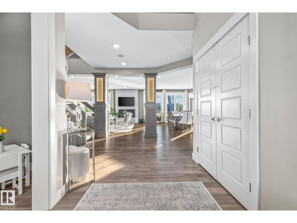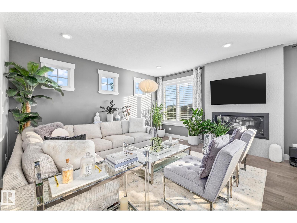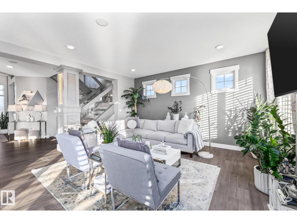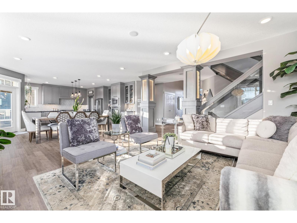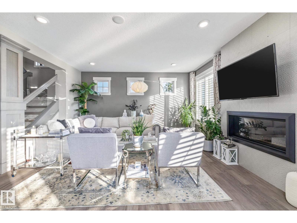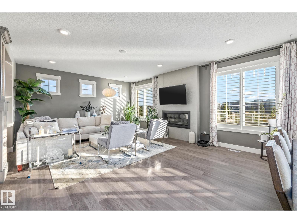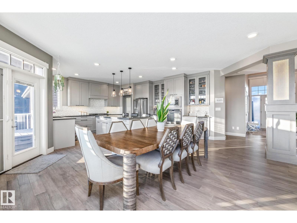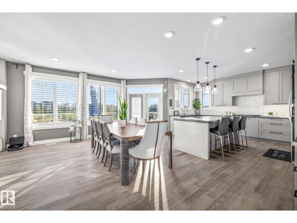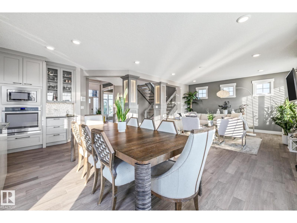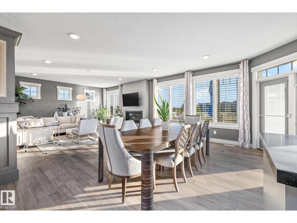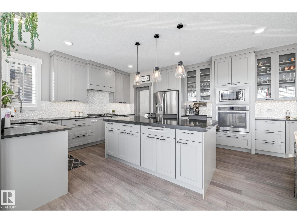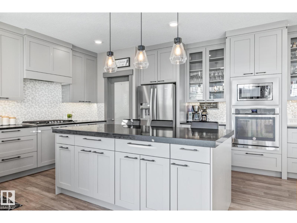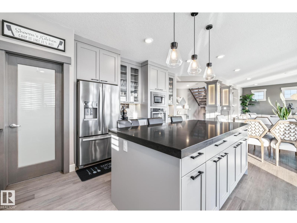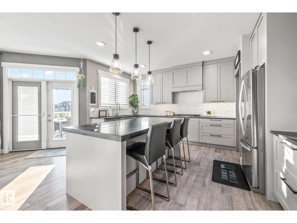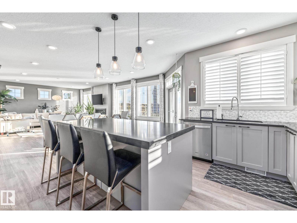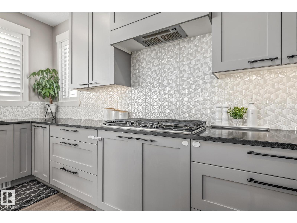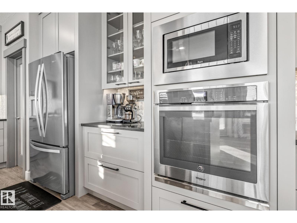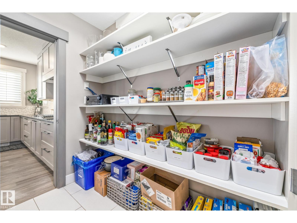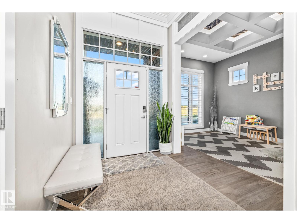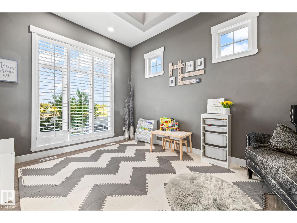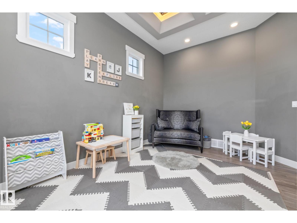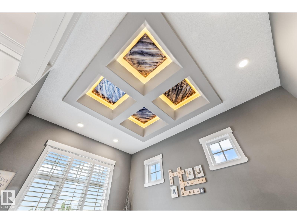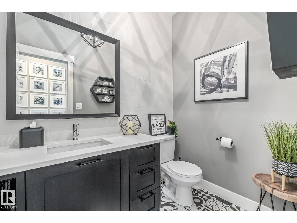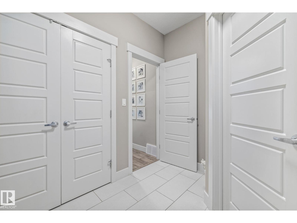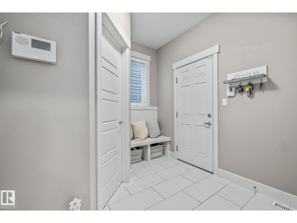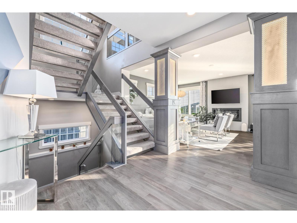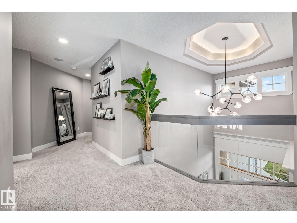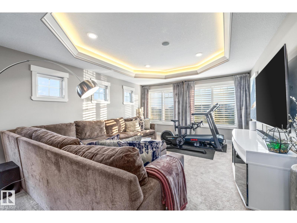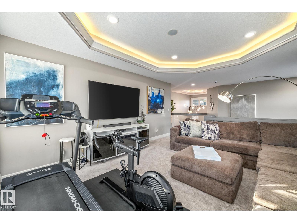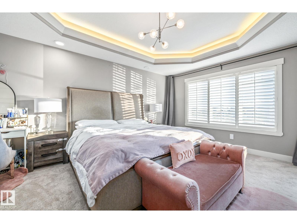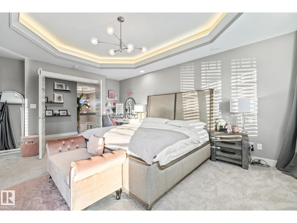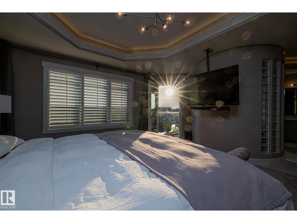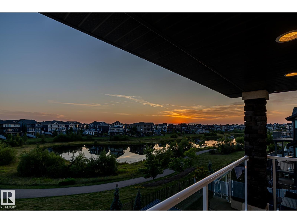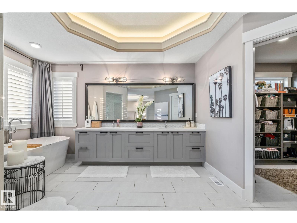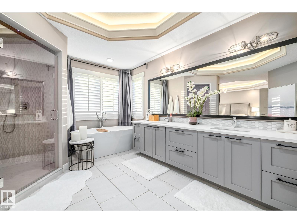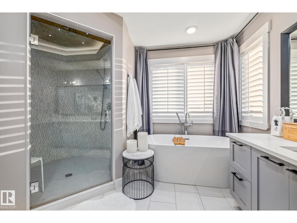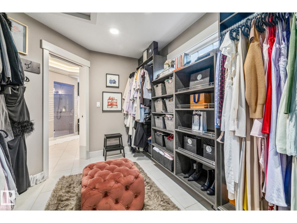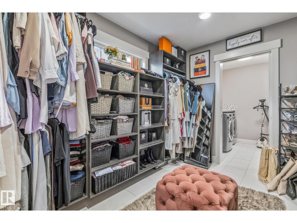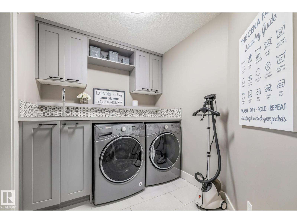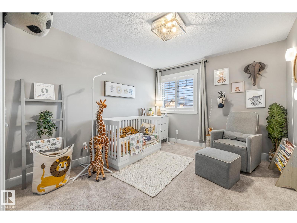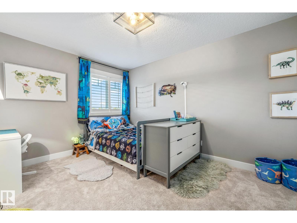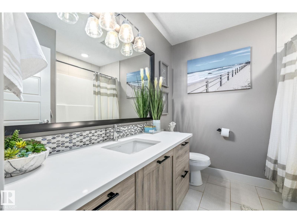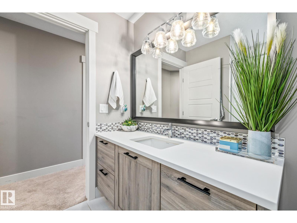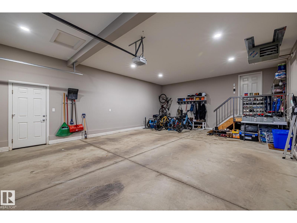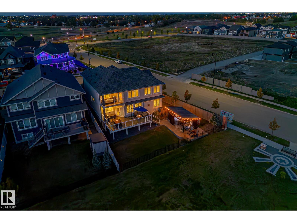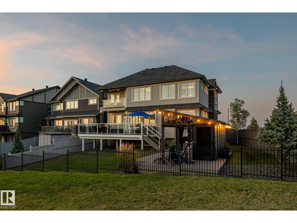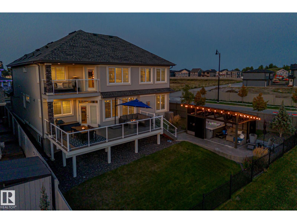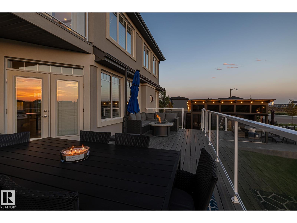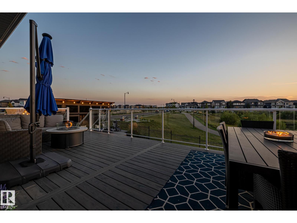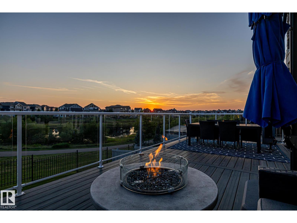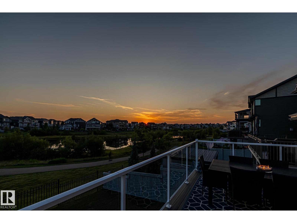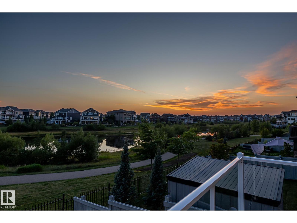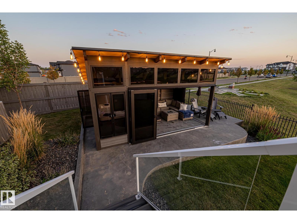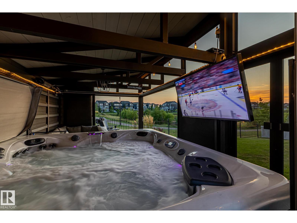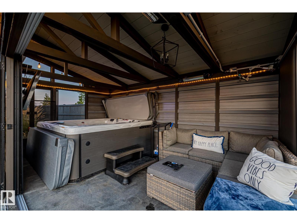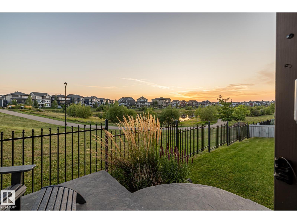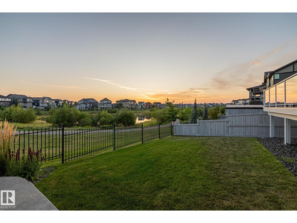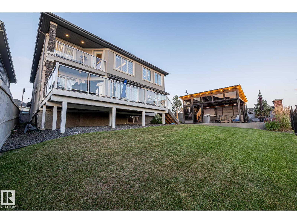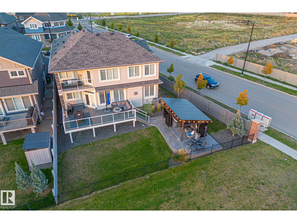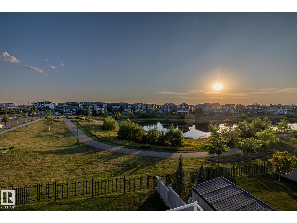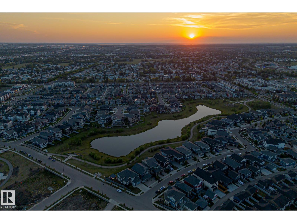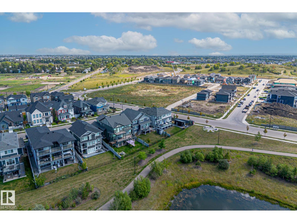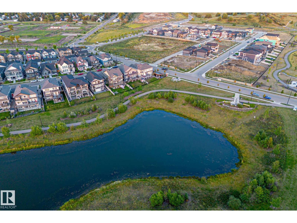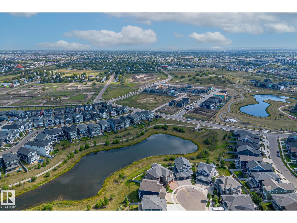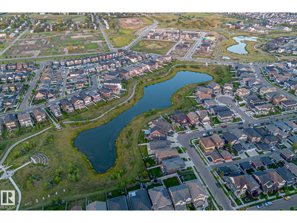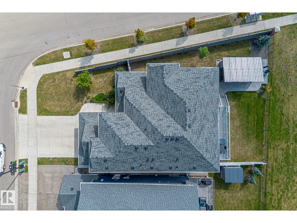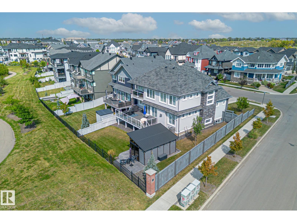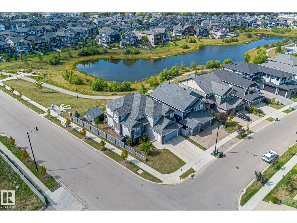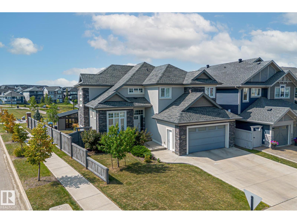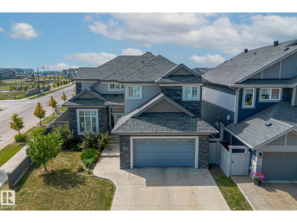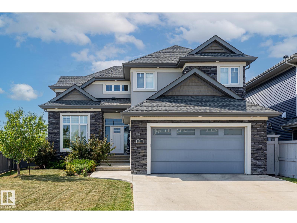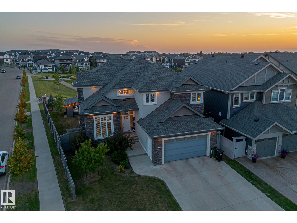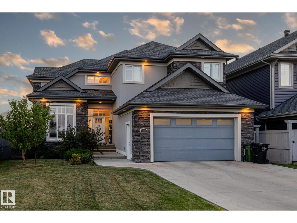3 Bedroom
3 Bathroom
3027 sqft
Fireplace
Central Air Conditioning
Forced Air
Waterfront On Lake
$1,059,000
Style & elegance welcomes you to this luxurious former “lottery” home backing the lake& green space,in the prestigious community of Griesbach.With a modern colour palette,this home has all the upgrades you can imagine.The stunning open layout features a designer kitchen w/upgraded chef’s appliances,high-end cabinets,quartz& walk through pantry.The living room has hardwood floors(extending through)& a cozy gas fireplace.There is a front den,foyer,2pc bath+mud room.The primary retreat boasts a balcony w/views of the lake,a 5pc spa ensuite+custom walk-in closet(w/access to the laundry room).The second level is complete w/a media room,two spacious bedrooms& a 4pc bath.Enjoy the beautifully landscaped southwest facing backyard w/$95K in upgrades,including a heated outdoor room(w/hot tub,lounge area&TV),concrete pad&oversized composite deck.Upgrades:Cabinets,Coffered Ceilings,Lighting,LED Shower,Custom Window Shutters,Finished Heated Oversized Garage(w/EV),A/C...The list is endless!Welcome to your dream home! (id:58723)
Property Details
|
MLS® Number
|
E4456673 |
|
Property Type
|
Single Family |
|
Neigbourhood
|
Griesbach |
|
AmenitiesNearBy
|
Park, Playground, Public Transit, Schools, Shopping |
|
CommunityFeatures
|
Lake Privileges |
|
Features
|
See Remarks, No Back Lane, Park/reserve, No Animal Home, Environmental Reserve |
|
ParkingSpaceTotal
|
4 |
|
Structure
|
Deck, Porch |
|
ViewType
|
Lake View |
|
WaterFrontType
|
Waterfront On Lake |
Building
|
BathroomTotal
|
3 |
|
BedroomsTotal
|
3 |
|
Appliances
|
Alarm System, Dishwasher, Dryer, Garage Door Opener Remote(s), Garage Door Opener, Hood Fan, Oven - Built-in, Microwave, Refrigerator, Stove, Washer, Window Coverings, See Remarks |
|
BasementDevelopment
|
Unfinished |
|
BasementType
|
Full (unfinished) |
|
CeilingType
|
Vaulted |
|
ConstructedDate
|
2017 |
|
ConstructionStyleAttachment
|
Detached |
|
CoolingType
|
Central Air Conditioning |
|
FireplaceFuel
|
Gas |
|
FireplacePresent
|
Yes |
|
FireplaceType
|
Unknown |
|
HalfBathTotal
|
1 |
|
HeatingType
|
Forced Air |
|
StoriesTotal
|
2 |
|
SizeInterior
|
3027 Sqft |
|
Type
|
House |
Parking
|
Attached Garage
|
|
|
Heated Garage
|
|
|
Oversize
|
|
Land
|
Acreage
|
No |
|
FenceType
|
Fence |
|
FrontsOn
|
Waterfront |
|
LandAmenities
|
Park, Playground, Public Transit, Schools, Shopping |
|
SizeIrregular
|
647.65 |
|
SizeTotal
|
647.65 M2 |
|
SizeTotalText
|
647.65 M2 |
Rooms
| Level |
Type |
Length |
Width |
Dimensions |
|
Main Level |
Living Room |
3.34 m |
4.62 m |
3.34 m x 4.62 m |
|
Main Level |
Dining Room |
3.48 m |
4.19 m |
3.48 m x 4.19 m |
|
Main Level |
Kitchen |
5.99 m |
4.79 m |
5.99 m x 4.79 m |
|
Main Level |
Family Room |
6.2 m |
5.2 m |
6.2 m x 5.2 m |
|
Upper Level |
Den |
4.24 m |
5.14 m |
4.24 m x 5.14 m |
|
Upper Level |
Primary Bedroom |
3.54 m |
5.46 m |
3.54 m x 5.46 m |
|
Upper Level |
Bedroom 2 |
3.19 m |
4.05 m |
3.19 m x 4.05 m |
|
Upper Level |
Bedroom 3 |
3.07 m |
4.95 m |
3.07 m x 4.95 m |
|
Upper Level |
Laundry Room |
2.58 m |
2.12 m |
2.58 m x 2.12 m |
https://www.realtor.ca/real-estate/28827896/4210-veterans-wy-nw-edmonton-griesbach


