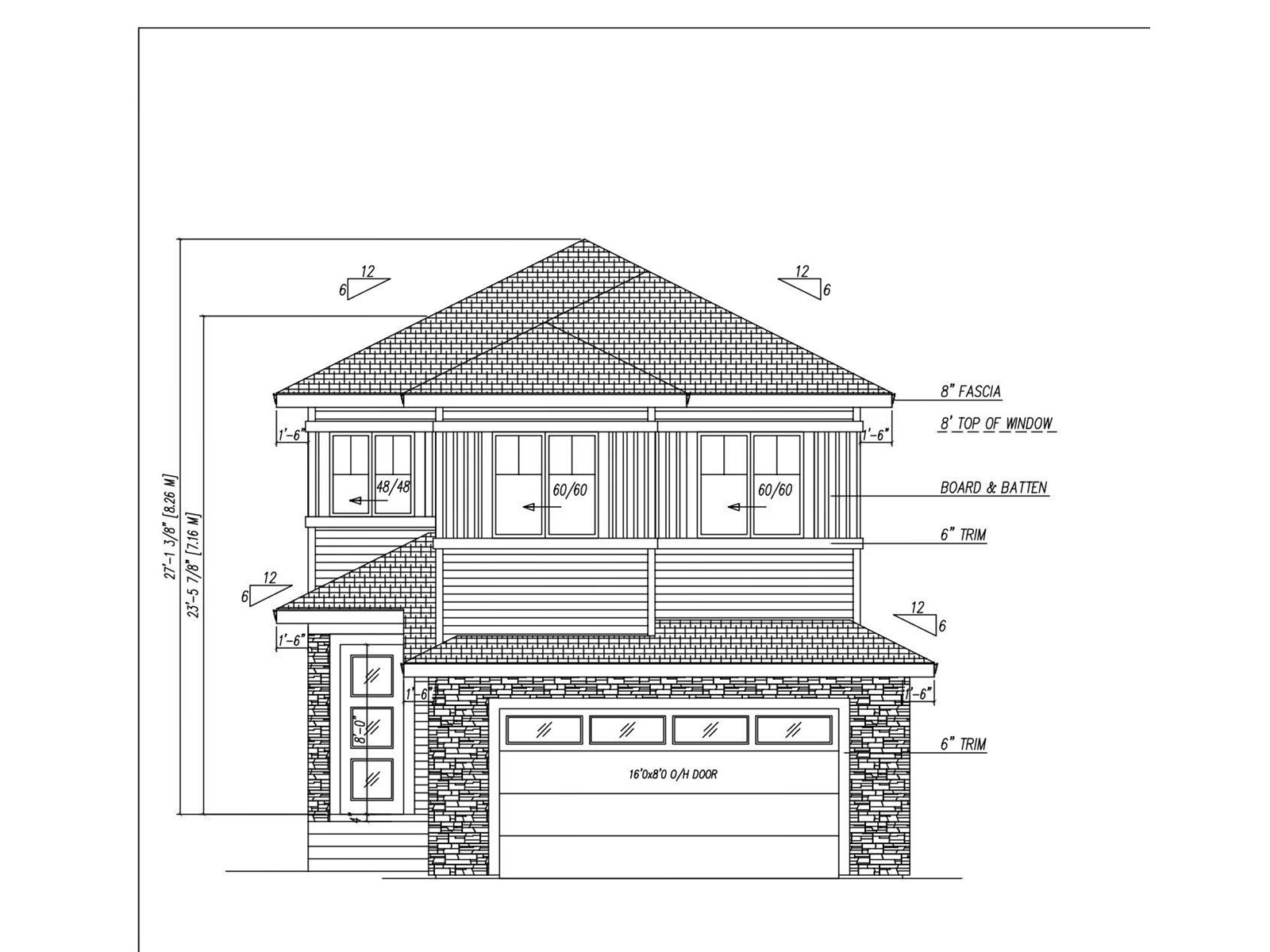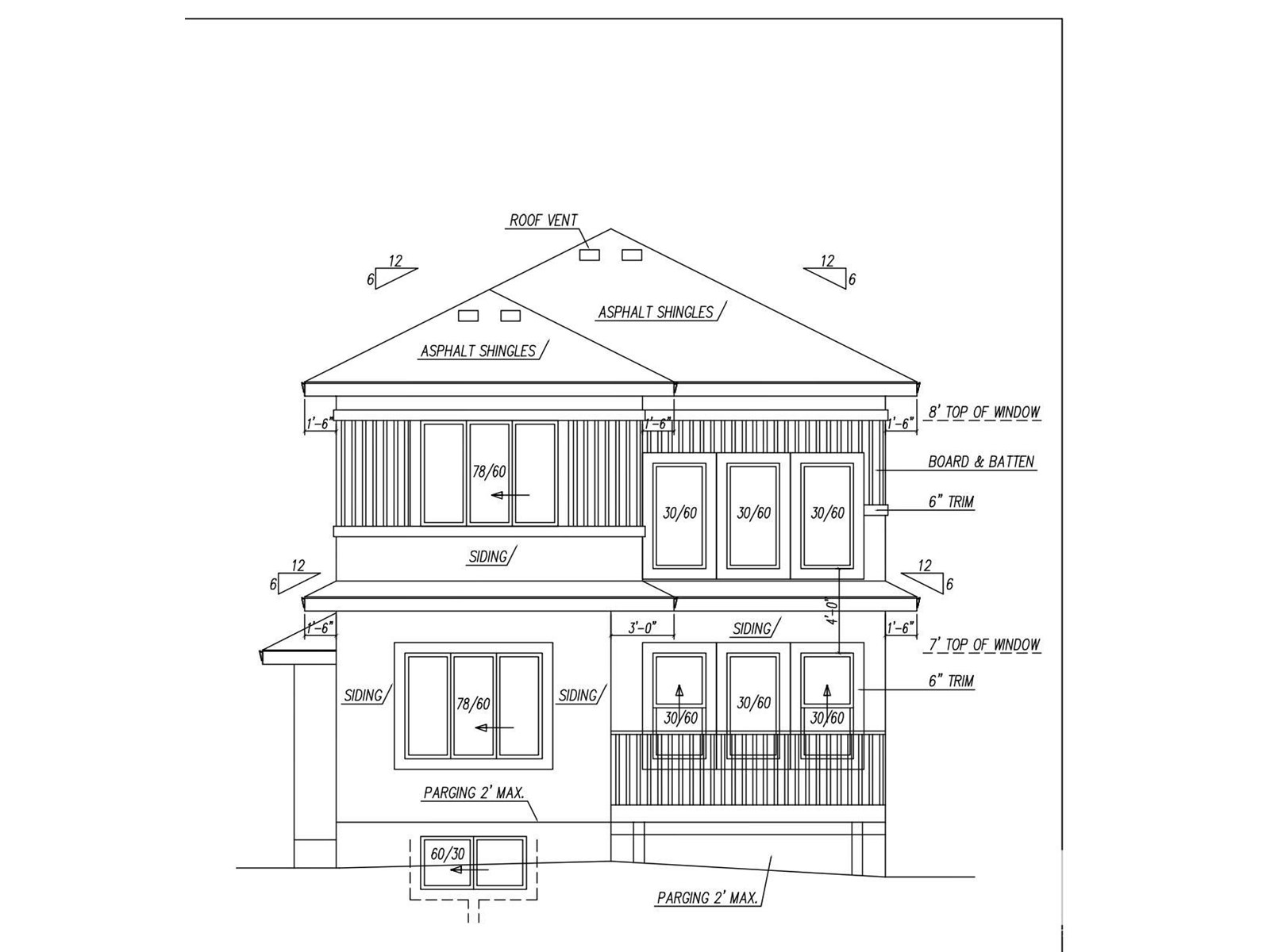4 Bedroom
4 Bathroom
2343 sqft
Fireplace
Forced Air
$799,900
This Custom built more than 2400 sq. ft 2 storey has it all you need on the main and upper level. Main floor bedroom/den, open to above living room with electric fire place, spice kitchen/pantry, main kitchen with island and sink on the exterior wall, dining room, deck etc. Upper floor has 4 bedrooms, 3 full bathrooms, bonus room, laundry room, master bedroom has 5 piece ensuite and walk-in closet. The basement has separate entrance and egress windows for future secondary suite. Comes with a double attached garage & floor drain. The home comes with upgraded flooring, railing, ceilings etc. The legal suite can be built for an additional cost if the buyer needs it. It comes with Alberta New Home Warranty and rough grading certificate. (id:58723)
Property Details
|
MLS® Number
|
E4444184 |
|
Property Type
|
Single Family |
|
Neigbourhood
|
Chappelle Area |
|
AmenitiesNearBy
|
Public Transit, Schools, Shopping |
|
Features
|
No Smoking Home |
|
ParkingSpaceTotal
|
4 |
Building
|
BathroomTotal
|
4 |
|
BedroomsTotal
|
4 |
|
Appliances
|
Hood Fan |
|
BasementDevelopment
|
Unfinished |
|
BasementType
|
Full (unfinished) |
|
ConstructedDate
|
2025 |
|
ConstructionStyleAttachment
|
Detached |
|
FireplaceFuel
|
Electric |
|
FireplacePresent
|
Yes |
|
FireplaceType
|
Unknown |
|
HeatingType
|
Forced Air |
|
StoriesTotal
|
2 |
|
SizeInterior
|
2343 Sqft |
|
Type
|
House |
Parking
Land
|
Acreage
|
No |
|
LandAmenities
|
Public Transit, Schools, Shopping |
|
SizeIrregular
|
421.36 |
|
SizeTotal
|
421.36 M2 |
|
SizeTotalText
|
421.36 M2 |
Rooms
| Level |
Type |
Length |
Width |
Dimensions |
|
Main Level |
Living Room |
3.96 m |
4.87 m |
3.96 m x 4.87 m |
|
Main Level |
Dining Room |
3.65 m |
3.35 m |
3.65 m x 3.35 m |
|
Main Level |
Kitchen |
3.38 m |
3.65 m |
3.38 m x 3.65 m |
|
Main Level |
Den |
3.04 m |
2.74 m |
3.04 m x 2.74 m |
|
Upper Level |
Primary Bedroom |
4.11 m |
4.57 m |
4.11 m x 4.57 m |
|
Upper Level |
Bedroom 2 |
2.97 m |
3.35 m |
2.97 m x 3.35 m |
|
Upper Level |
Bedroom 3 |
2.84 m |
3.65 m |
2.84 m x 3.65 m |
|
Upper Level |
Bedroom 4 |
2.84 m |
3.35 m |
2.84 m x 3.35 m |
|
Upper Level |
Bonus Room |
3.45 m |
3.81 m |
3.45 m x 3.81 m |
|
Upper Level |
Laundry Room |
|
|
Measurements not available |
https://www.realtor.ca/real-estate/28518299/4245-charles-cl-sw-edmonton-chappelle-area




