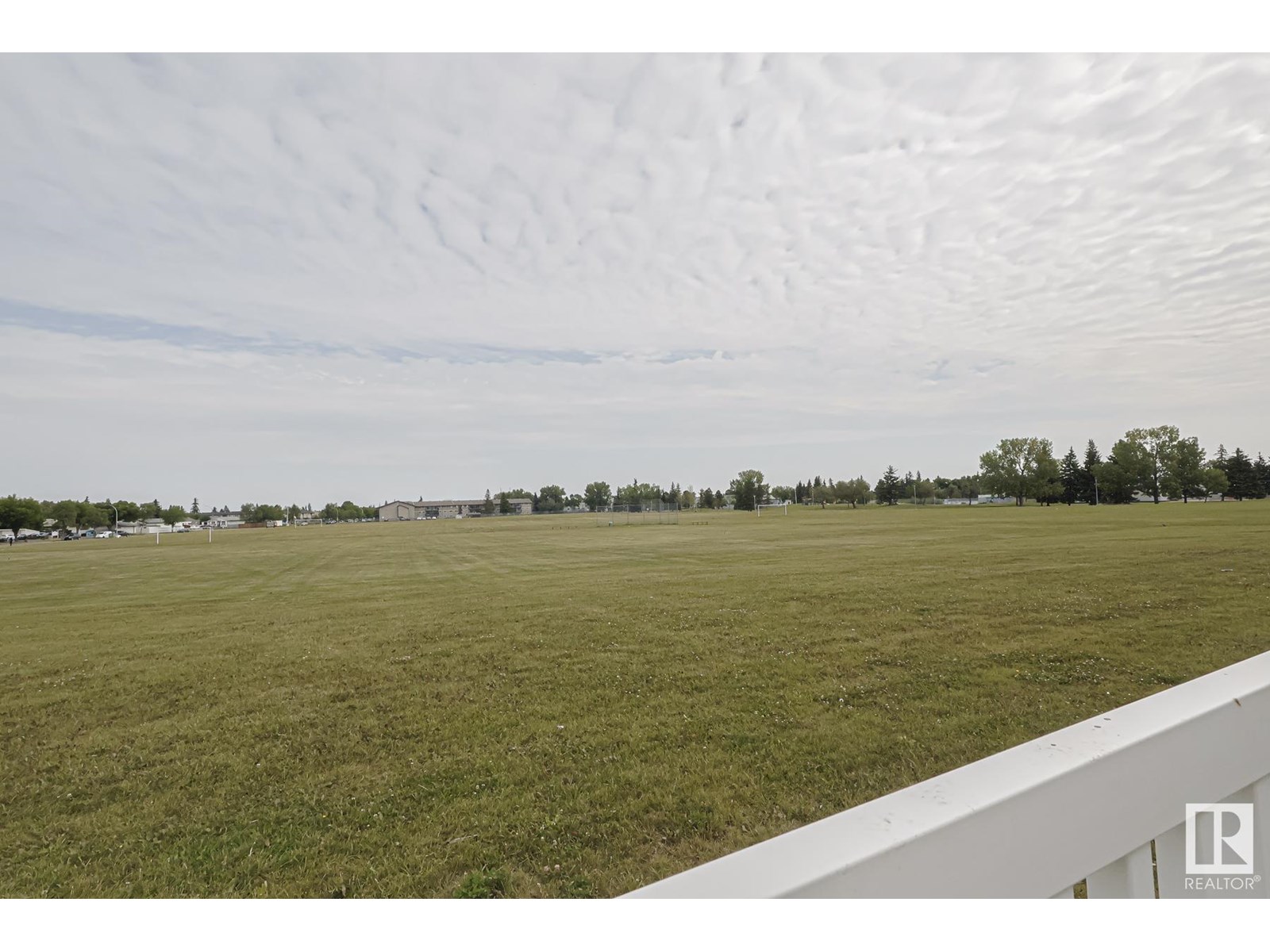Hurry Home
#43 14621 121 St Nw Edmonton, Alberta T5X 0H2
Interested?
Please contact us for more information about this property.
$339,000Maintenance, Exterior Maintenance, Insurance, Property Management, Other, See Remarks
$276.51 Monthly
Maintenance, Exterior Maintenance, Insurance, Property Management, Other, See Remarks
$276.51 MonthlyFacing Caernarvon Park, 1,216 sq.ft. 3 bedroom 2 storey style end unit townhouse with double attached garage and central air conditioning. Beautiful hardwood floor on the main level. Large living room with view of the park. Bright and spacious kitchen with granite countertops, soft close cabinets, stainless steel appliances, tiled backsplash, and adjacent dining room. 2 pcs. bath and insuite laundry completes the main level. The upper floor offers three good size bedrooms and a 4 pcs. main bath. Primary bedroom has 4 pcs. ensuite and walk-in closet. The partially finished basement has a storage room, utility room, and direct access to the double attached garage. Close to schools, shopping, public transit, and minutes to YMCA. (id:58723)
Property Details
| MLS® Number | E4450208 |
| Property Type | Single Family |
| Neigbourhood | Caernarvon |
| AmenitiesNearBy | Playground, Public Transit, Schools, Shopping |
| CommunityFeatures | Public Swimming Pool |
Building
| BathroomTotal | 3 |
| BedroomsTotal | 3 |
| Appliances | Dishwasher, Dryer, Microwave Range Hood Combo, Refrigerator, Stove, Washer, Window Coverings |
| BasementDevelopment | Partially Finished |
| BasementType | Partial (partially Finished) |
| ConstructedDate | 2014 |
| ConstructionStyleAttachment | Attached |
| HalfBathTotal | 1 |
| HeatingType | Coil Fan |
| StoriesTotal | 2 |
| SizeInterior | 1216 Sqft |
| Type | Row / Townhouse |
Parking
| Attached Garage |
Land
| Acreage | No |
| FenceType | Fence |
| LandAmenities | Playground, Public Transit, Schools, Shopping |
| SizeIrregular | 198.31 |
| SizeTotal | 198.31 M2 |
| SizeTotalText | 198.31 M2 |
Rooms
| Level | Type | Length | Width | Dimensions |
|---|---|---|---|---|
| Basement | Storage | 2.5 m | 2.16 m | 2.5 m x 2.16 m |
| Main Level | Living Room | 5.21 m | 4.6 m | 5.21 m x 4.6 m |
| Main Level | Dining Room | 2.22 m | 4.1 m | 2.22 m x 4.1 m |
| Main Level | Kitchen | 2.99 m | 4.1 m | 2.99 m x 4.1 m |
| Upper Level | Primary Bedroom | 4.05 m | 3.36 m | 4.05 m x 3.36 m |
| Upper Level | Bedroom 2 | 2.43 m | 4.23 m | 2.43 m x 4.23 m |
| Upper Level | Bedroom 3 | 2.69 m | 3.1 m | 2.69 m x 3.1 m |
https://www.realtor.ca/real-estate/28667078/43-14621-121-st-nw-edmonton-caernarvon




























