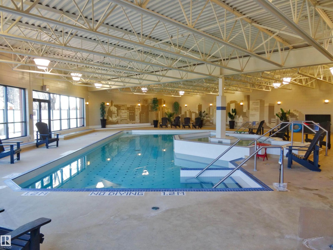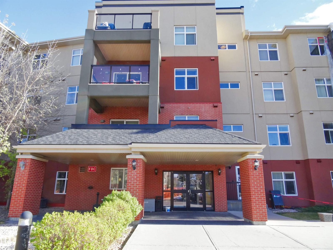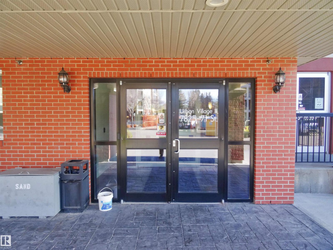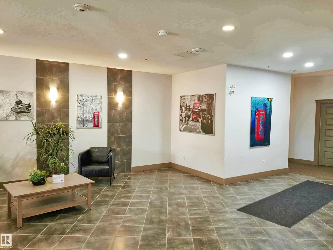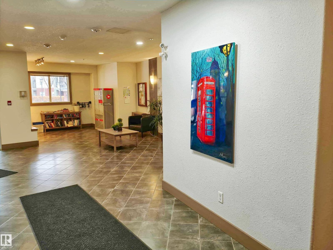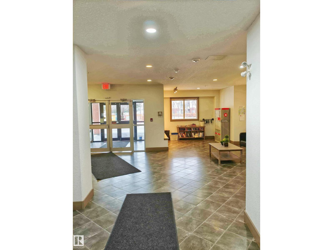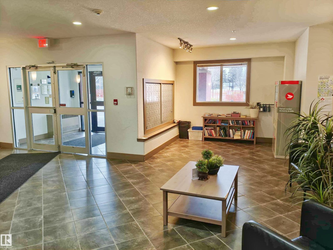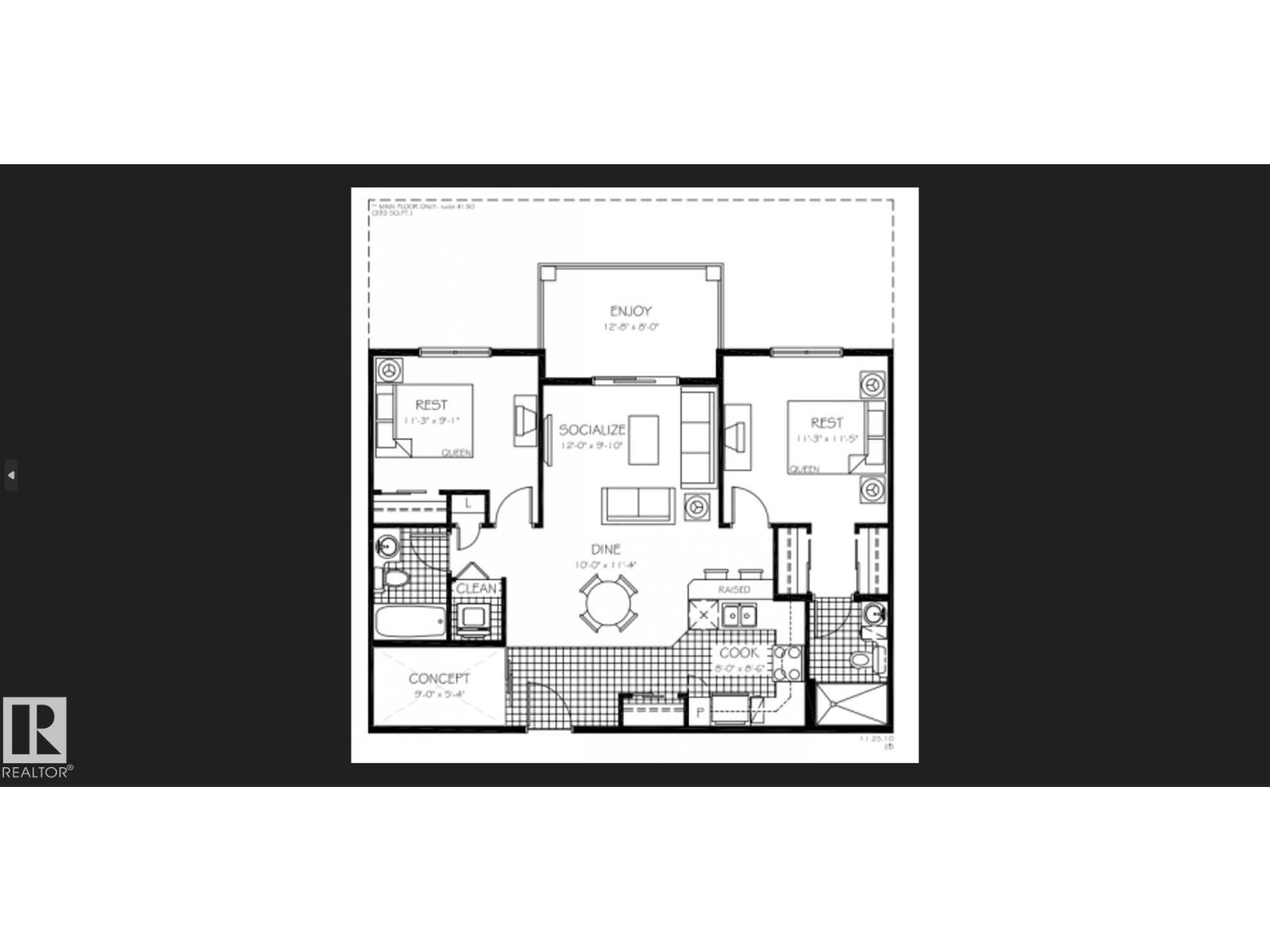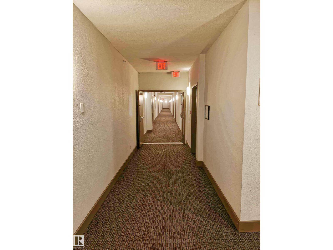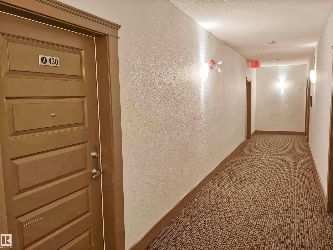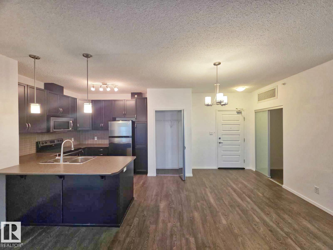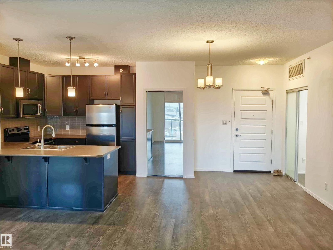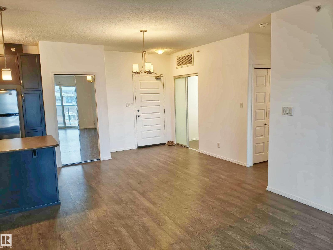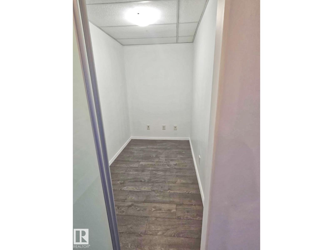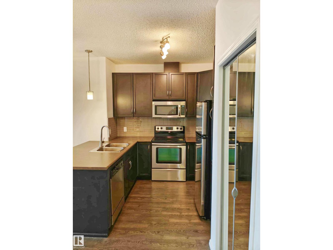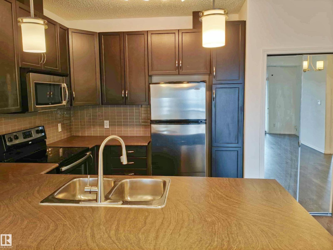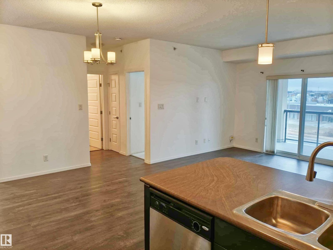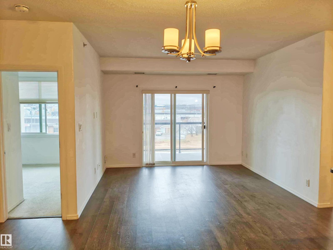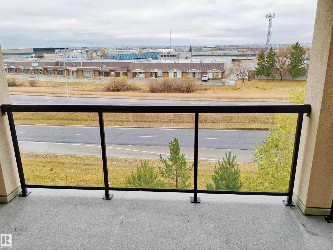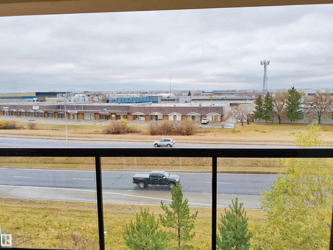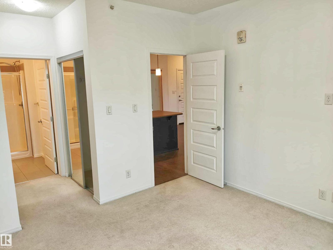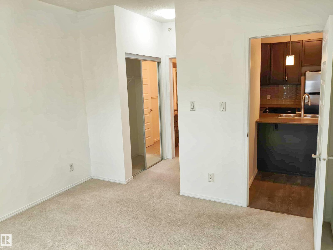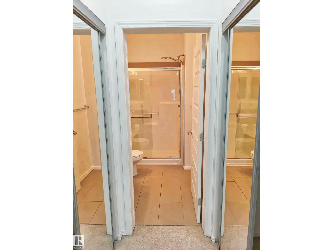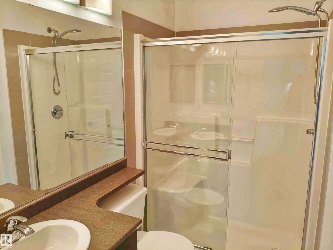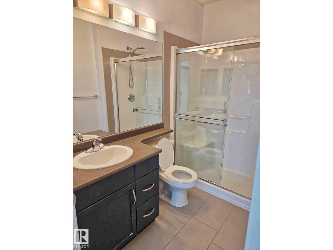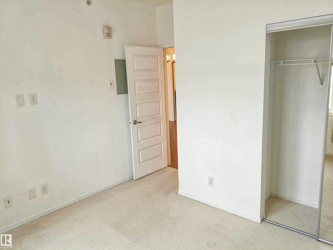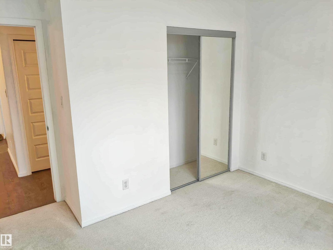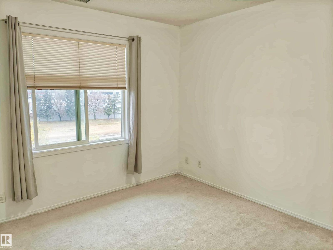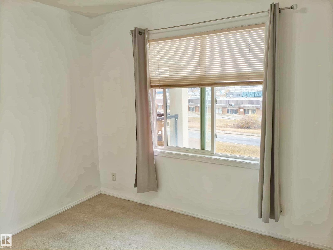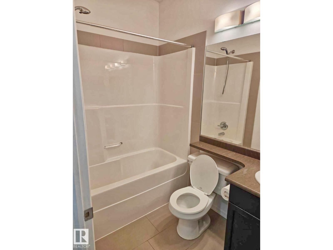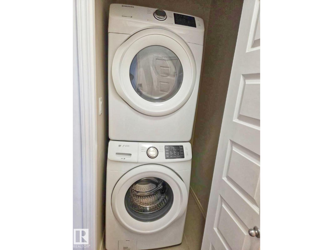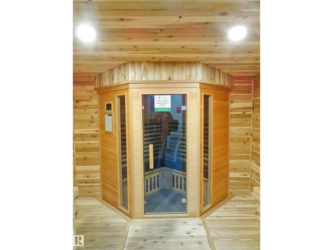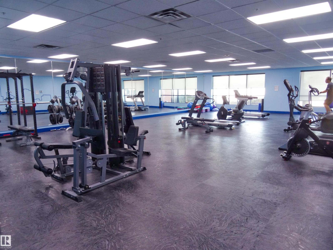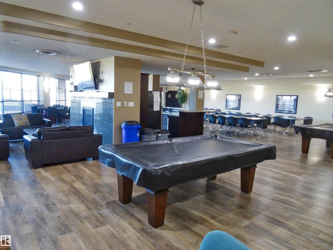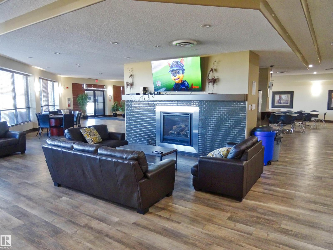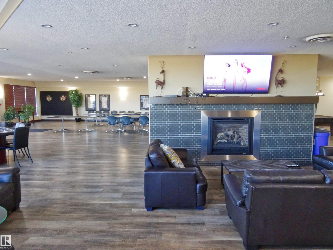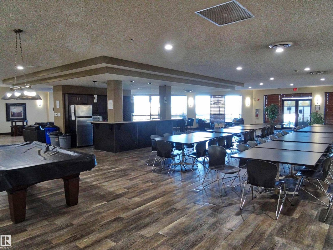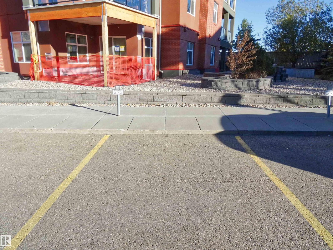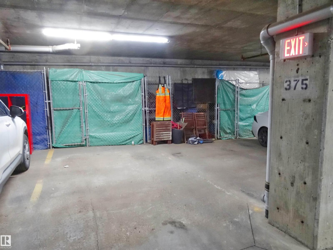Hurry Home
#430 7825 71 St Nw Edmonton, Alberta T6B 3R9
Interested?
Please contact us for more information about this property.
$233,888Maintenance, Exterior Maintenance, Heat, Insurance, Common Area Maintenance, Landscaping, Other, See Remarks, Property Management, Water
$617 Monthly
Maintenance, Exterior Maintenance, Heat, Insurance, Common Area Maintenance, Landscaping, Other, See Remarks, Property Management, Water
$617 MonthlyBeautiful Top-Floor 2 Bed(+den), 2 Bath Apartment in a Full-Amenity Building with TWO Titled parking ! Welcome to this bright and spacious top-floor apartment featuring 2 bedrooms(+Den) and 2 full bathrooms, including a private en-suite and a generous walk-in closet in the primary bedroom. Enjoy the convenience of in-suite laundry, making everyday living more comfortable and efficient. This well-maintained unit also comes with titled, heated underground parking plus an additional titled outdoor stall, providing options for you and your guests. Recreation Building amenities include - elevator for easy access, fully equipped gym, swimming pool, party/entertainment room, sauna room, secure underground parking (with storage cage) and more ! This is the perfect starter home or investment opportunity, blending comfort, convenience, and community living. (id:58723)
Property Details
| MLS® Number | E4463565 |
| Property Type | Single Family |
| Neigbourhood | King Edward Park |
| AmenitiesNearBy | Golf Course, Playground, Public Transit, Shopping |
| Features | Park/reserve, No Animal Home, No Smoking Home |
| PoolType | Indoor Pool |
Building
| BathroomTotal | 2 |
| BedroomsTotal | 2 |
| Amenities | Ceiling - 9ft |
| Appliances | Dishwasher, Dryer, Microwave Range Hood Combo, Refrigerator, Stove, Washer, Window Coverings |
| BasementType | None |
| ConstructedDate | 2011 |
| HeatingType | Forced Air |
| SizeInterior | 886 Sqft |
| Type | Apartment |
Parking
| Stall | |
| Underground |
Land
| Acreage | No |
| LandAmenities | Golf Course, Playground, Public Transit, Shopping |
| SizeIrregular | 59.85 |
| SizeTotal | 59.85 M2 |
| SizeTotalText | 59.85 M2 |
Rooms
| Level | Type | Length | Width | Dimensions |
|---|---|---|---|---|
| Main Level | Living Room | 12' x 9'-0 | ||
| Main Level | Dining Room | 10' x 11'4 | ||
| Main Level | Kitchen | 8' x 8'6 | ||
| Main Level | Den | 9' x 5'4 | ||
| Main Level | Primary Bedroom | 11'3 x 11'5 | ||
| Main Level | Bedroom 2 | 11'3 x 9'1 |
https://www.realtor.ca/real-estate/29033398/430-7825-71-st-nw-edmonton-king-edward-park



