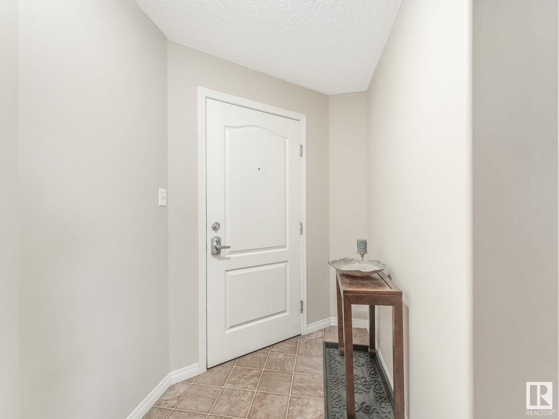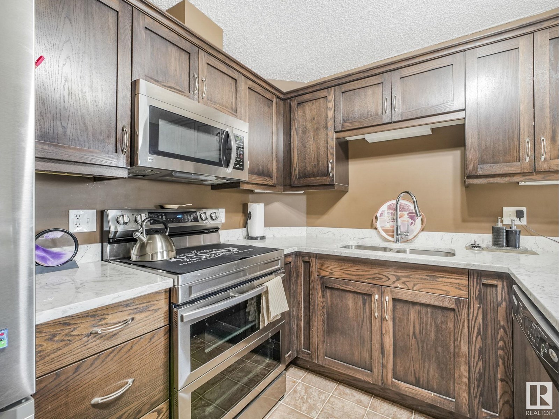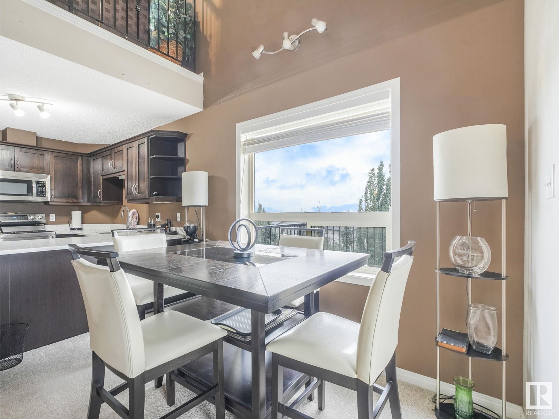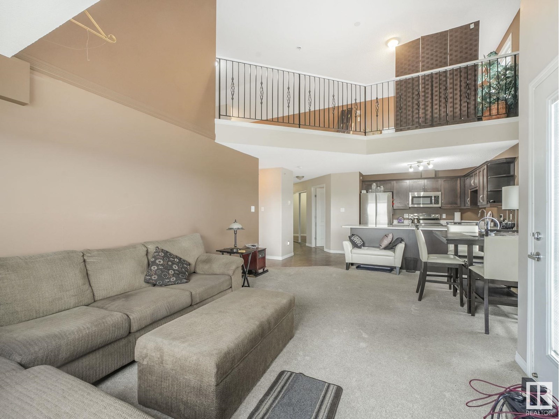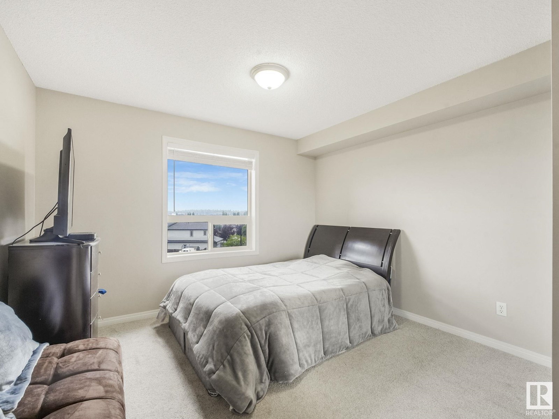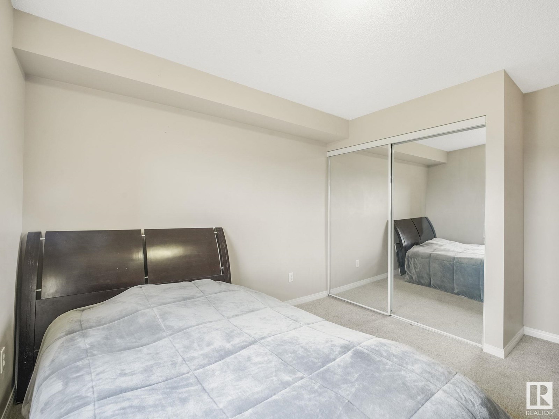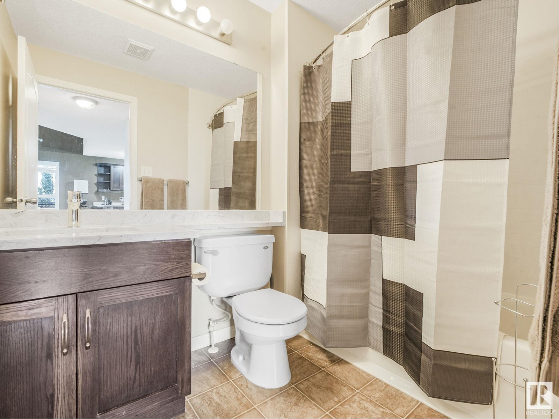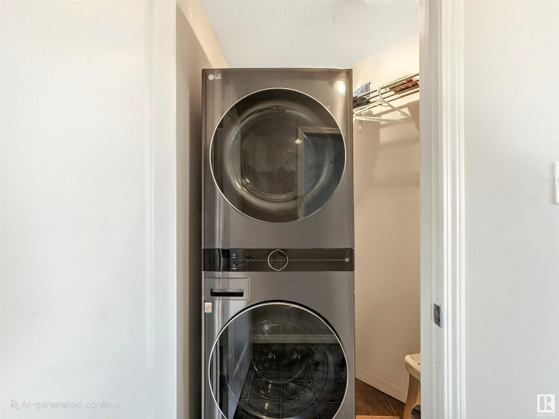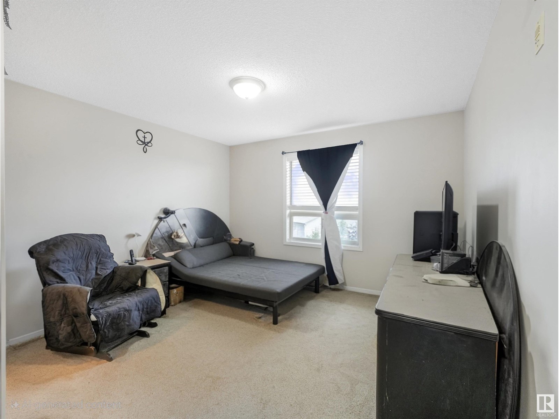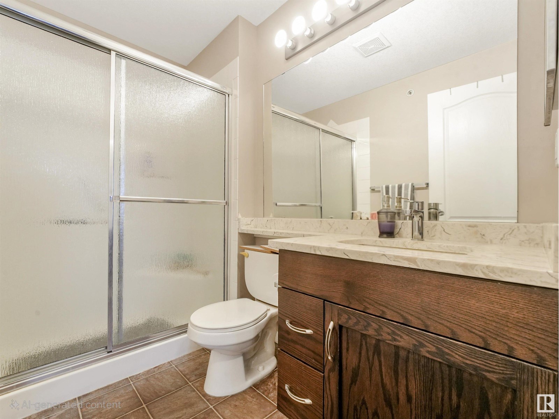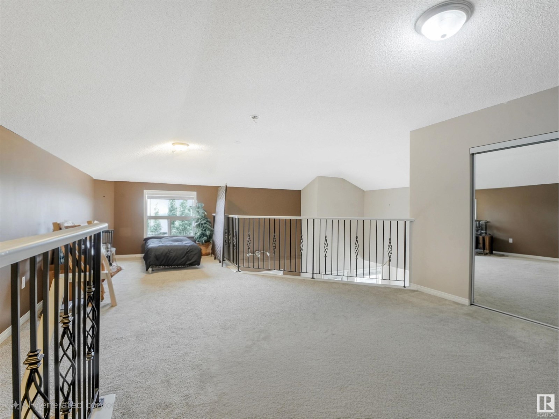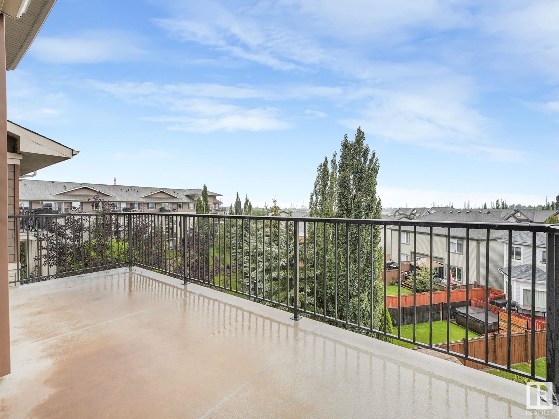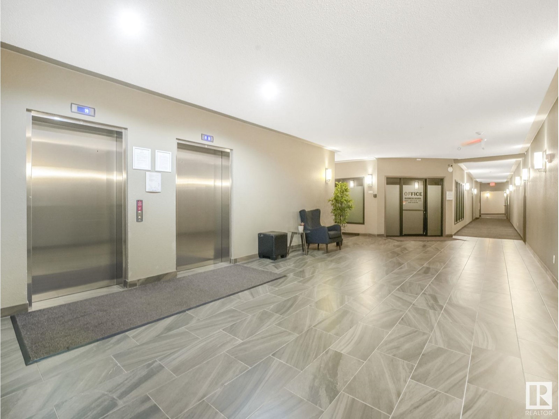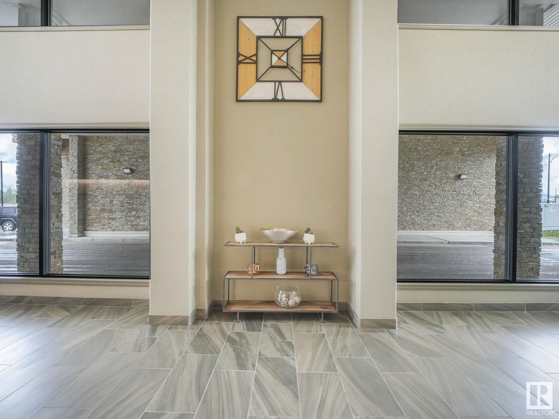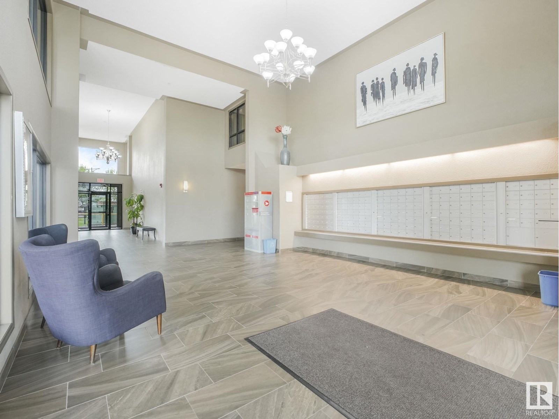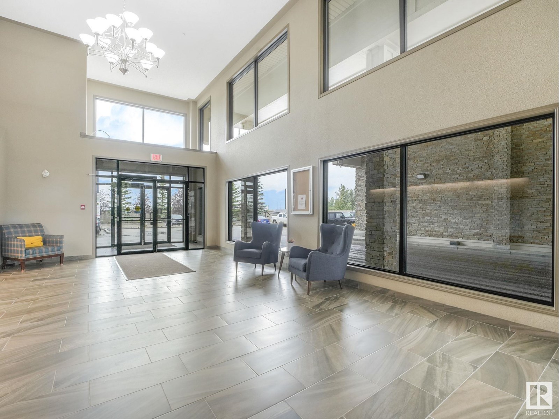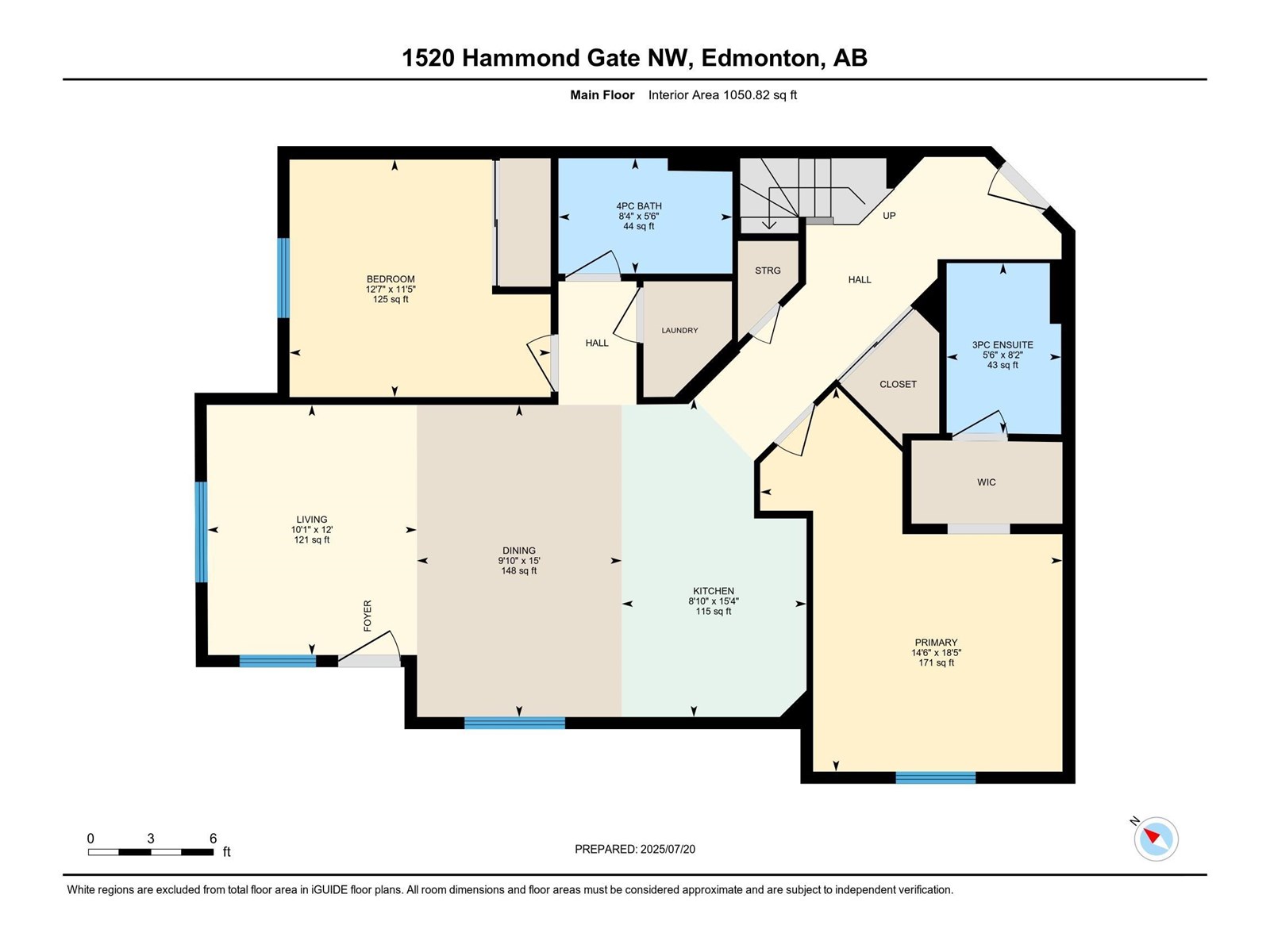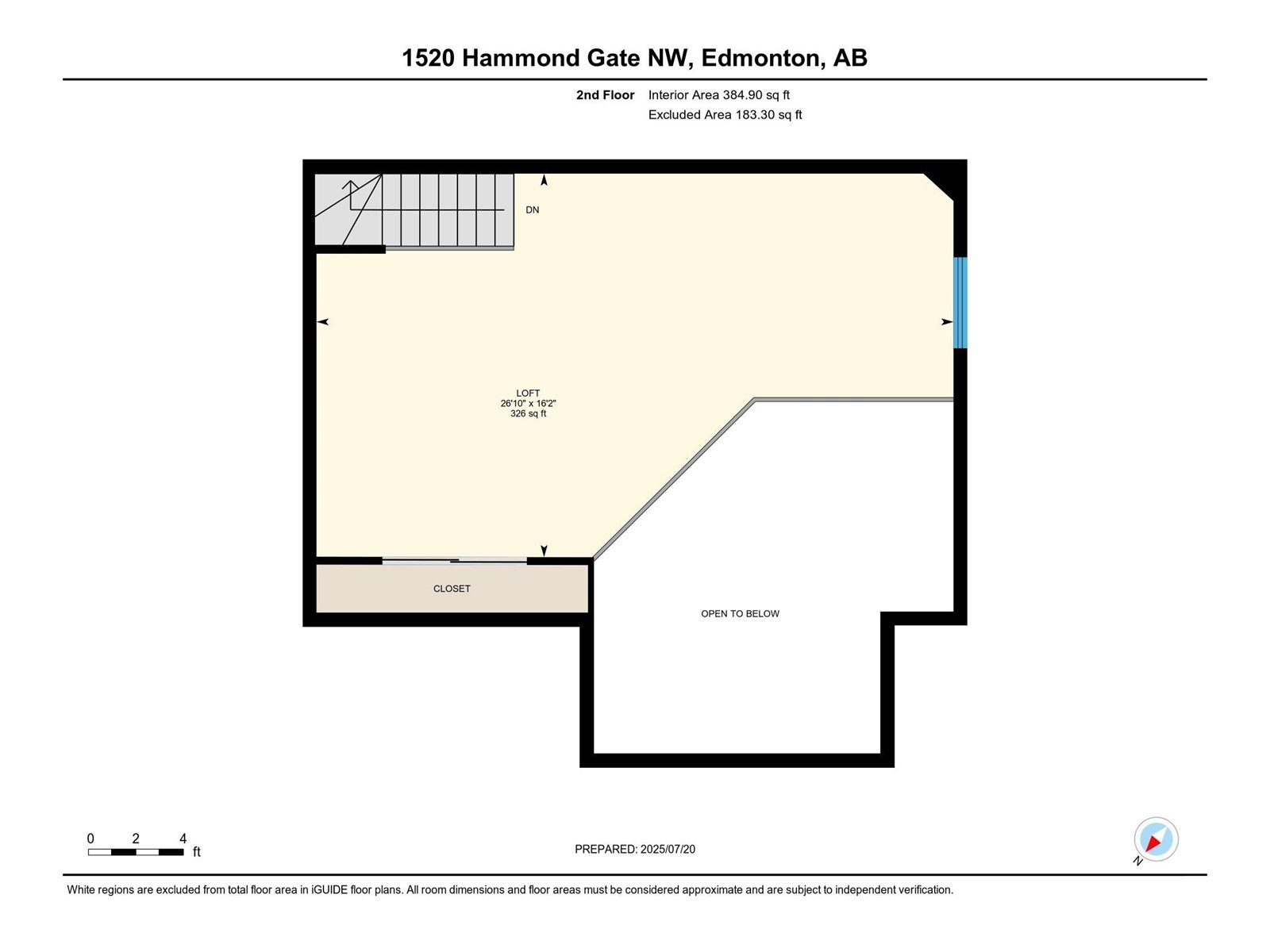Hurry Home
#435 1520 Hammond Ga Nw Edmonton, Alberta T6M 0J4
Interested?
Please contact us for more information about this property.
$315,000Maintenance, Exterior Maintenance, Heat, Insurance, Common Area Maintenance, Landscaping, Other, See Remarks, Property Management, Water
$816.29 Monthly
Maintenance, Exterior Maintenance, Heat, Insurance, Common Area Maintenance, Landscaping, Other, See Remarks, Property Management, Water
$816.29 MonthlyWelcome to this stunning top-floor, end-unit condo featuring 15-foot ceilings and a rare two-level loft layout! This beautifully upgraded home offers 2 spacious bedrooms, 2 full bathrooms, and a renovated kitchen with upgraded appliances, a breakfast bar, and plenty of cupboard space. The bright and airy open-concept living and dining area flows seamlessly onto a private balcony with an impressive view. Upstairs, you'll find a loft-style family room overlooking the main level — a rare find that adds extra living space and modern flair. Enjoy the comfort of 2 titled underground parking stalls, plus bonus income with one stall currently rented at $120/month. With ample visitor parking and an executive-style layout, this home is truly one of a kind. Don’t miss your chance to own this gorgeous, spacious, and unique condo—perfect for professionals, small families, or investors! (id:58723)
Property Details
| MLS® Number | E4448954 |
| Property Type | Single Family |
| Neigbourhood | The Hamptons |
| AmenitiesNearBy | Golf Course, Playground, Public Transit, Schools, Shopping |
| Features | See Remarks, No Animal Home |
| ParkingSpaceTotal | 2 |
| ViewType | City View |
Building
| BathroomTotal | 2 |
| BedroomsTotal | 2 |
| Appliances | Dishwasher, Dryer, Microwave Range Hood Combo, Refrigerator, Stove, Washer |
| BasementType | None |
| ConstructedDate | 2008 |
| HeatingType | In Floor Heating |
| SizeInterior | 1432 Sqft |
| Type | Apartment |
Parking
| Underground |
Land
| Acreage | No |
| LandAmenities | Golf Course, Playground, Public Transit, Schools, Shopping |
| SizeIrregular | 113.57 |
| SizeTotal | 113.57 M2 |
| SizeTotalText | 113.57 M2 |
Rooms
| Level | Type | Length | Width | Dimensions |
|---|---|---|---|---|
| Main Level | Living Room | 3.07 m | 3.07 m x Measurements not available | |
| Main Level | Dining Room | 3 m | 3 m x Measurements not available | |
| Main Level | Kitchen | 2.71 m | 2.71 m x Measurements not available | |
| Main Level | Primary Bedroom | 4.42 m | 4.42 m x Measurements not available | |
| Main Level | Bedroom 2 | 3.82 m | 3.82 m x Measurements not available | |
| Upper Level | Family Room | 8.18 m | 8.18 m x Measurements not available |
https://www.realtor.ca/real-estate/28635145/435-1520-hammond-ga-nw-edmonton-the-hamptons





