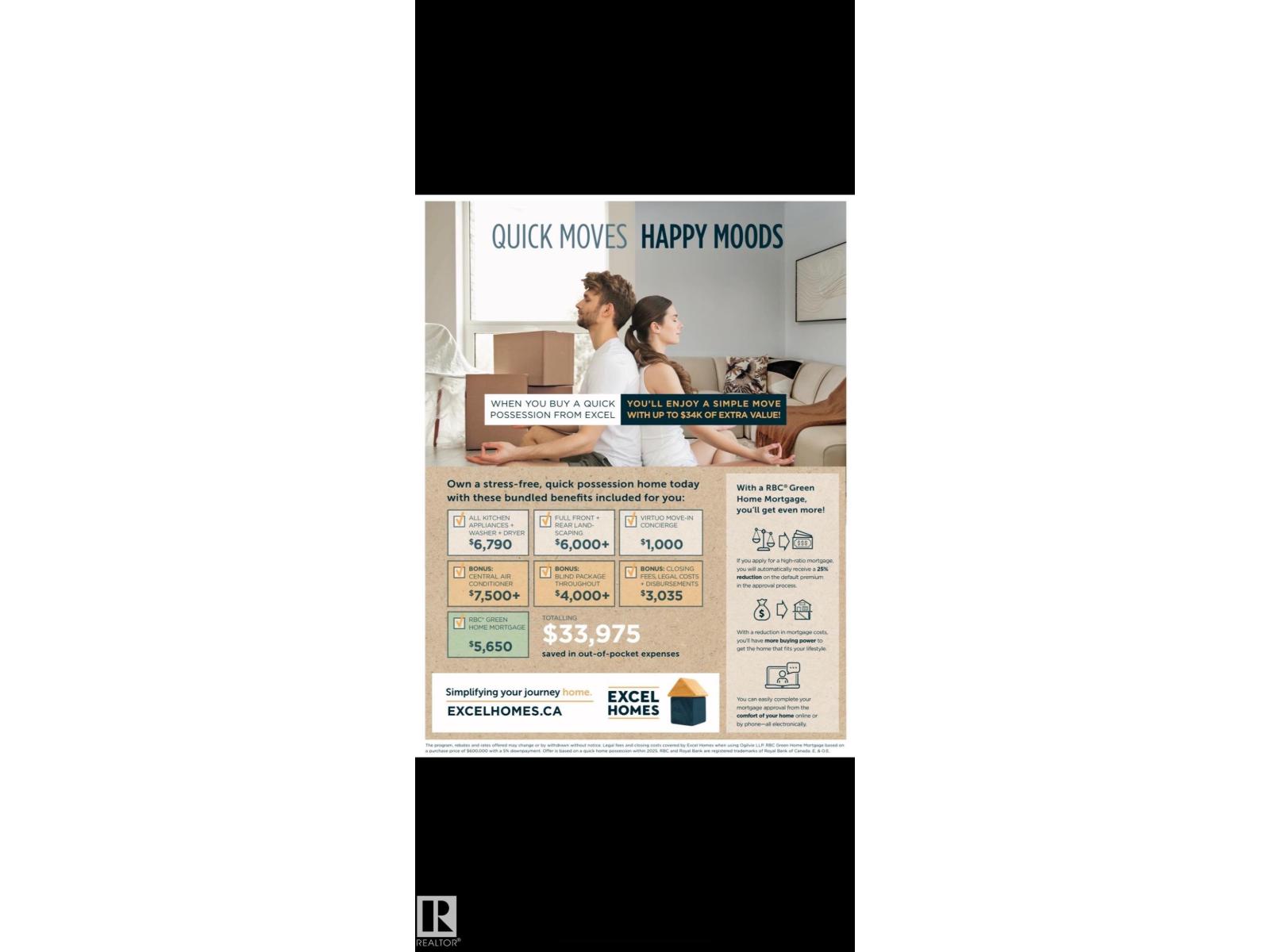4 Bedroom
3 Bathroom
2238 sqft
Central Air Conditioning
Forced Air
$699,900
LOCATION! Welcome to Excel Homes NEW in sought after KESWICK - The POPULAR model Rosewood. With nearly 2300SF of living space BACKING ONTO the storm POND, upon entering your are greeted with 9 FT CEILING, LVP flooring, A main-floor bedroom and full bathroom. The main floor features an UPGRADED kitchen, complete with crown moulding, extended island, QUARTZ COUNTERS 42 upper cabinets & chimney hoodfan with a tiled backsplash, SS appl. built-in microwave w/trim kit & walk-through pantry. Spacious great room and dining nook. Step outside to the REAR DECK, with BEAUTIFUL POND VIEWS. Upstairs, BONUS ROOM, offering optimal privacy between the primary suite and the additional bedrooms. The upgraded ensuite features a soaker tub, a shower unit and a dual-sink vanity. Completing the 2nd floor are two additional BR, full bath, and laundry. EXTRA 2 FT WIDER GARAGE, GREEN BUILT, CENTRAL A/C, LANDSCAPING, BLINDS, LEGAL FEES/CLOSING COSTS INCLUDED & SEPARATE ENTRANCE for future 2 BEDROOM LEGAL SUITE rough in! (id:58723)
Property Details
|
MLS® Number
|
E4431172 |
|
Property Type
|
Single Family |
|
Neigbourhood
|
Keswick |
|
AmenitiesNearBy
|
Playground, Public Transit, Schools, Shopping |
|
Structure
|
Deck |
Building
|
BathroomTotal
|
3 |
|
BedroomsTotal
|
4 |
|
Amenities
|
Ceiling - 9ft |
|
Appliances
|
Dishwasher, Dryer, Garage Door Opener Remote(s), Garage Door Opener, Hood Fan, Refrigerator, Stove, Washer, Window Coverings |
|
BasementDevelopment
|
Unfinished |
|
BasementType
|
Full (unfinished) |
|
ConstructedDate
|
2025 |
|
ConstructionStatus
|
Insulation Upgraded |
|
ConstructionStyleAttachment
|
Detached |
|
CoolingType
|
Central Air Conditioning |
|
HeatingType
|
Forced Air |
|
StoriesTotal
|
2 |
|
SizeInterior
|
2238 Sqft |
|
Type
|
House |
Parking
Land
|
Acreage
|
No |
|
LandAmenities
|
Playground, Public Transit, Schools, Shopping |
|
SurfaceWater
|
Ponds |
Rooms
| Level |
Type |
Length |
Width |
Dimensions |
|
Main Level |
Living Room |
|
|
12'6 x 12'8 |
|
Main Level |
Dining Room |
|
|
12'2 x 9'11 |
|
Main Level |
Kitchen |
|
|
Measurements not available |
|
Main Level |
Bedroom 4 |
|
|
8'8 x 9'2 |
|
Main Level |
Breakfast |
|
|
12'2 x 9'11 |
|
Upper Level |
Primary Bedroom |
|
|
12' x 13'4 |
|
Upper Level |
Bedroom 2 |
|
|
8'10 x 12'2 |
|
Upper Level |
Bedroom 3 |
|
|
8'8 x 13'6 |
|
Upper Level |
Bonus Room |
|
|
12'1 x 12'8 |
|
Upper Level |
Laundry Room |
|
|
Measurements not available |
https://www.realtor.ca/real-estate/28177863/4707-kinney-rd-sw-edmonton-keswick



































































