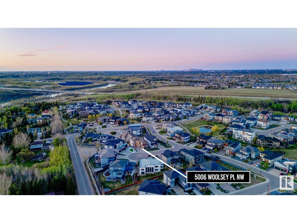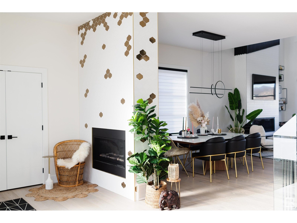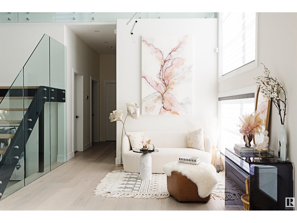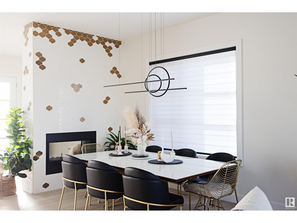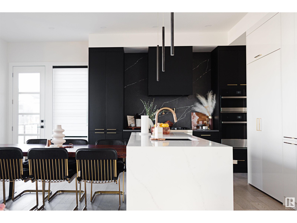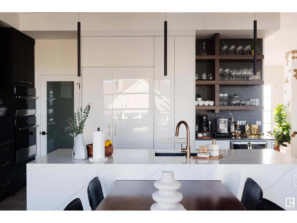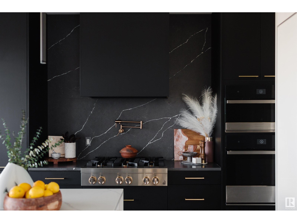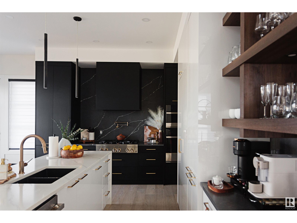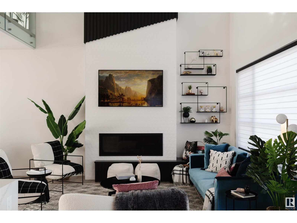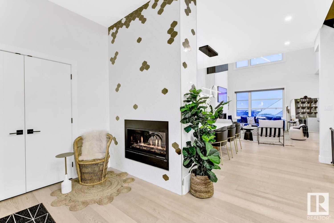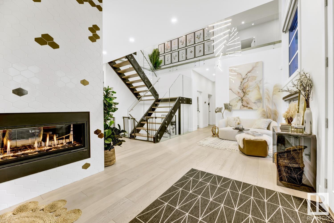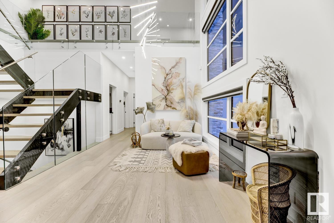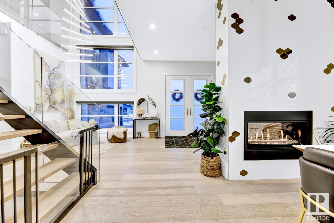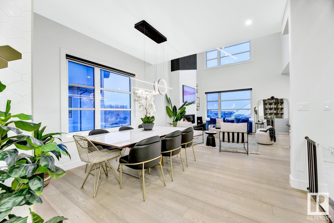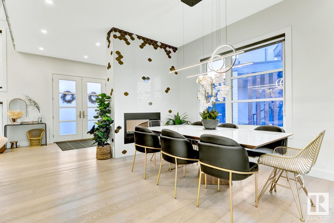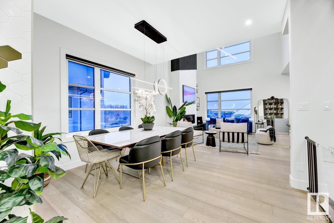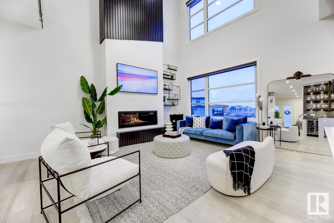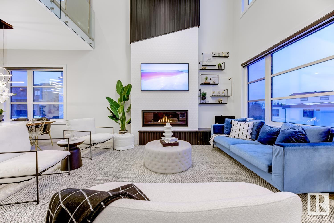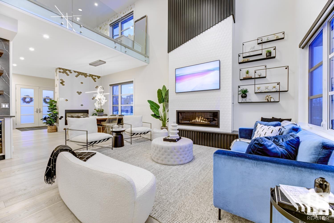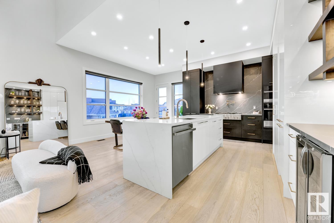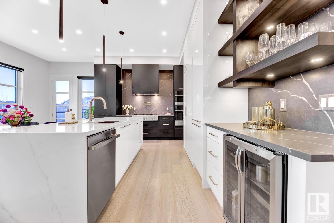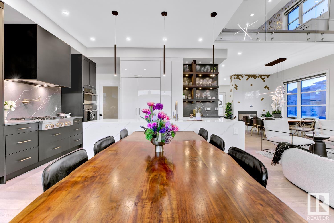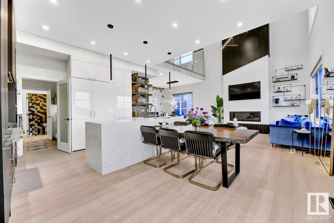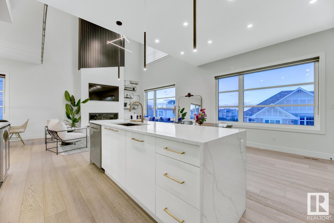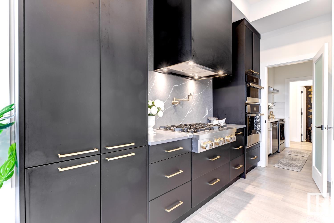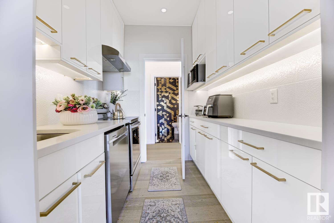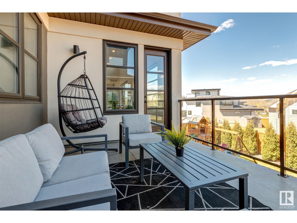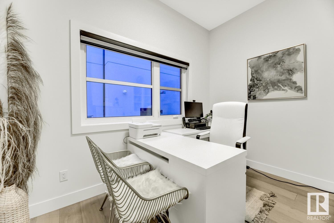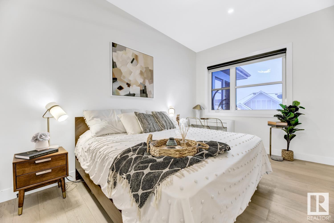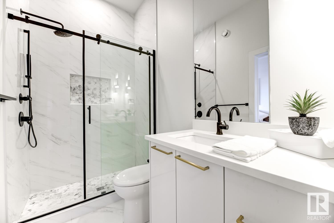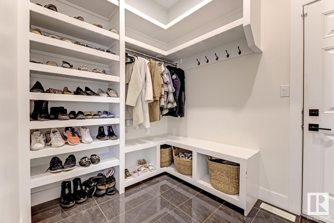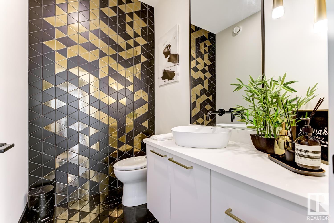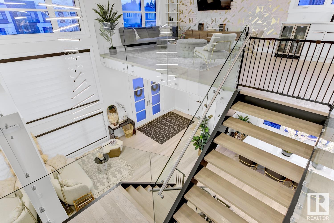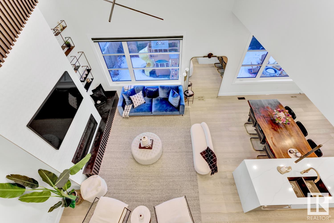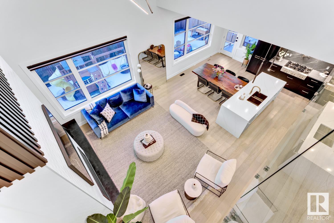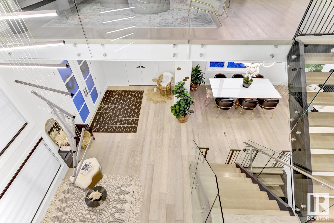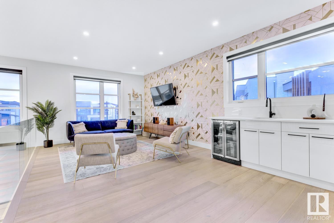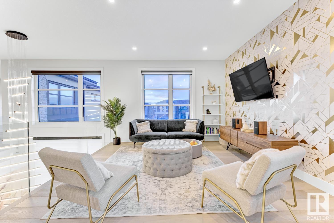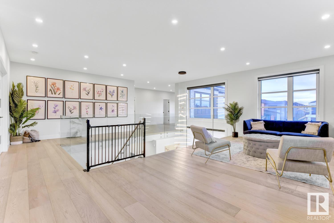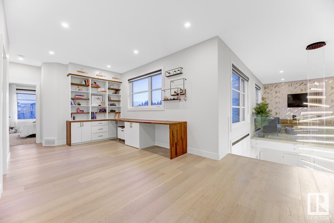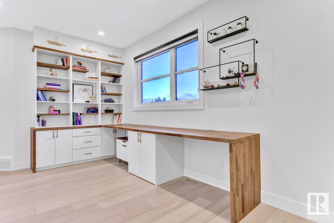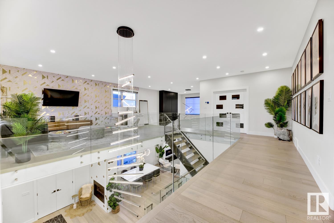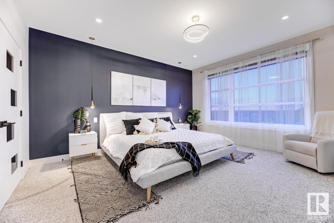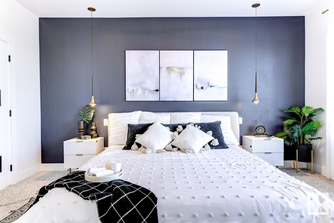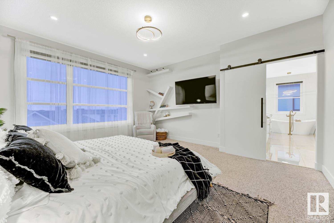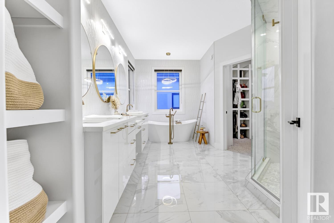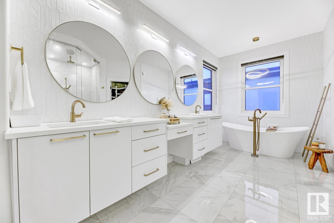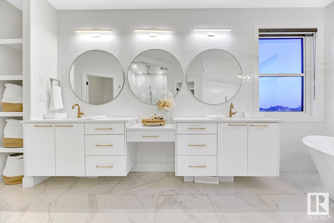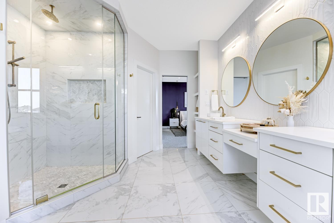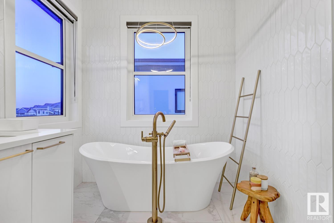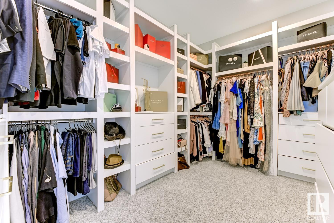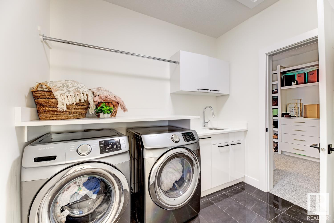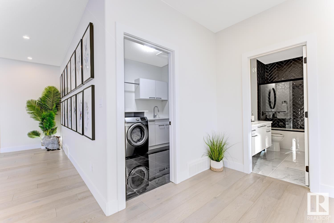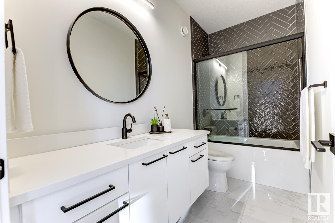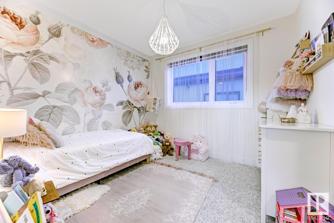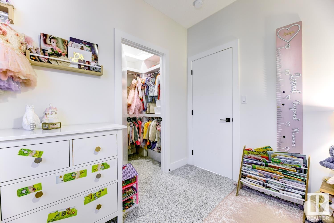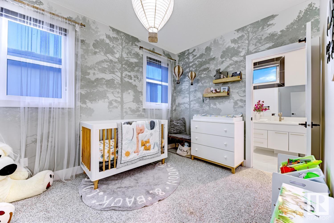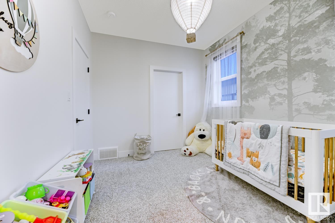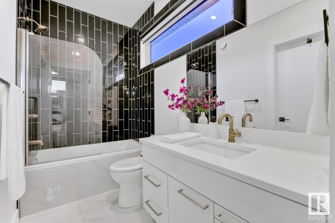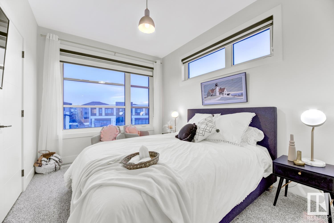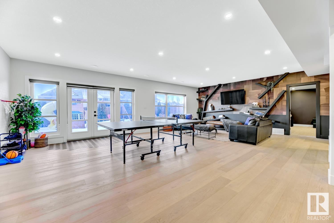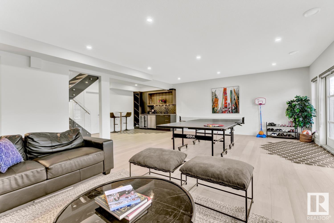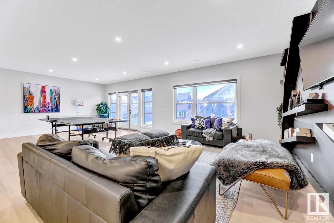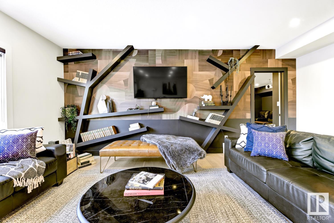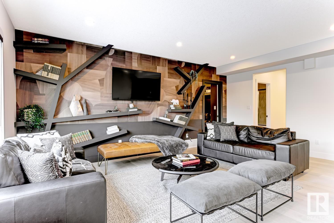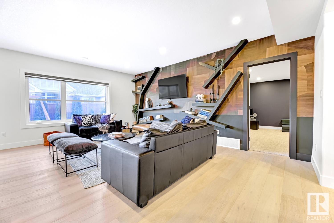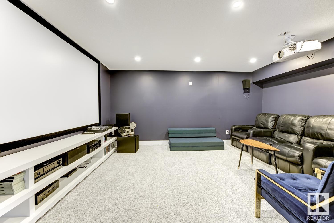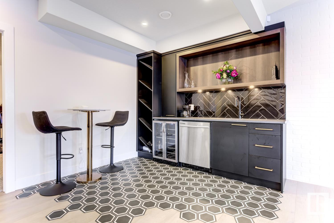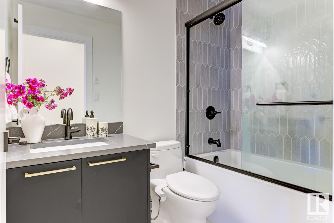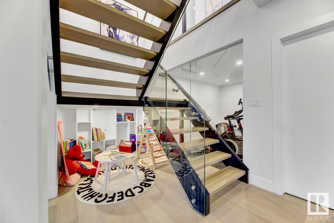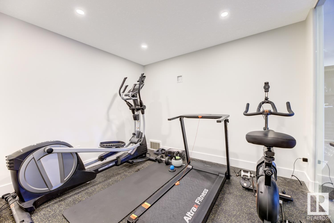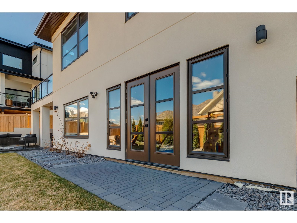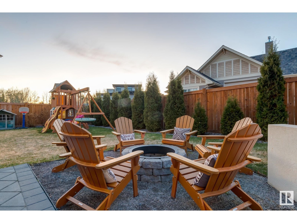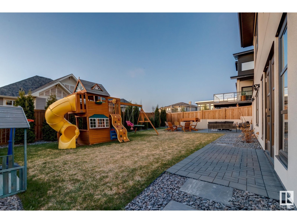6 Bedroom
6 Bathroom
3786 sqft
Fireplace
Forced Air
$1,725,000
Discover modern refinement in this 3,785 sq. ft. West Pointe Windermere estate, where timeless design meets impeccable craftsmanship. Thoughtfully designed with soaring 20’ ceilings, rich hardwood, & exquisite finishes, this 5+1 bed, 5.5-bath home perfectly blends grandeur & functionality. A striking double-door entry opens to a tiled feature wall & double-sided fireplace. The living room boasts a floor-to-ceiling feature fireplace & a wall of windows, flowing seamlessly into the chef’s kitchen with a marble slab backsplash, pot filler, premium appliances, immaculate spice kitchen, & live-edge island dining. Main floor features a guest suite, powder room with gold-accented tile, private office, & laundry/mudroom. Upstairs, a loft with wet bar, second office, laundry, & a serene primary suite with a spa-like ensuite & custom walk-in closet. The walk-out basement offers a rec room with stylish wet bar, gym, media room, & guest bed/bath. Minutes from premier shopping, dining, golf, & top-rated schools. (id:58723)
Property Details
|
MLS® Number
|
E4428775 |
|
Property Type
|
Single Family |
|
Neigbourhood
|
Windermere |
|
AmenitiesNearBy
|
Golf Course, Playground, Public Transit, Schools, Shopping |
|
CommunityFeatures
|
Public Swimming Pool |
|
Features
|
Wet Bar, Closet Organizers |
|
ParkingSpaceTotal
|
5 |
|
Structure
|
Deck, Patio(s) |
Building
|
BathroomTotal
|
6 |
|
BedroomsTotal
|
6 |
|
Amenities
|
Ceiling - 10ft, Ceiling - 9ft |
|
Appliances
|
Dishwasher, Garage Door Opener Remote(s), Garage Door Opener, Hood Fan, Stove, Window Coverings, Wine Fridge, Dryer, Two Washers |
|
BasementDevelopment
|
Finished |
|
BasementFeatures
|
Walk Out |
|
BasementType
|
Full (finished) |
|
CeilingType
|
Vaulted |
|
ConstructedDate
|
2020 |
|
ConstructionStyleAttachment
|
Detached |
|
FireplaceFuel
|
Gas |
|
FireplacePresent
|
Yes |
|
FireplaceType
|
Insert |
|
HalfBathTotal
|
1 |
|
HeatingType
|
Forced Air |
|
StoriesTotal
|
2 |
|
SizeInterior
|
3786 Sqft |
|
Type
|
House |
Parking
Land
|
Acreage
|
No |
|
FenceType
|
Fence |
|
LandAmenities
|
Golf Course, Playground, Public Transit, Schools, Shopping |
|
SizeIrregular
|
692.2 |
|
SizeTotal
|
692.2 M2 |
|
SizeTotalText
|
692.2 M2 |
Rooms
| Level |
Type |
Length |
Width |
Dimensions |
|
Basement |
Bedroom 6 |
3.68 m |
3.18 m |
3.68 m x 3.18 m |
|
Basement |
Recreation Room |
8.61 m |
5.86 m |
8.61 m x 5.86 m |
|
Basement |
Media |
4.57 m |
5.04 m |
4.57 m x 5.04 m |
|
Main Level |
Living Room |
8.84 m |
5.21 m |
8.84 m x 5.21 m |
|
Main Level |
Dining Room |
4.13 m |
3.78 m |
4.13 m x 3.78 m |
|
Main Level |
Kitchen |
5.02 m |
2.71 m |
5.02 m x 2.71 m |
|
Main Level |
Den |
3.29 m |
3.37 m |
3.29 m x 3.37 m |
|
Main Level |
Bedroom 5 |
3.06 m |
5.02 m |
3.06 m x 5.02 m |
|
Upper Level |
Primary Bedroom |
4.32 m |
4.78 m |
4.32 m x 4.78 m |
|
Upper Level |
Bedroom 2 |
2.84 m |
3.66 m |
2.84 m x 3.66 m |
|
Upper Level |
Bedroom 3 |
2.85 m |
4.19 m |
2.85 m x 4.19 m |
|
Upper Level |
Bedroom 4 |
3.16 m |
3.32 m |
3.16 m x 3.32 m |
|
Upper Level |
Loft |
4.42 m |
7.5 m |
4.42 m x 7.5 m |
|
Upper Level |
Office |
3.14 m |
4.47 m |
3.14 m x 4.47 m |
https://www.realtor.ca/real-estate/28114867/5006-woolsey-pl-nw-edmonton-windermere



