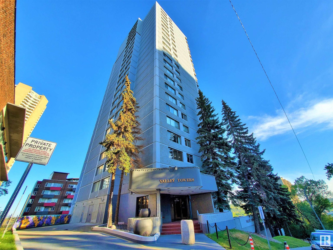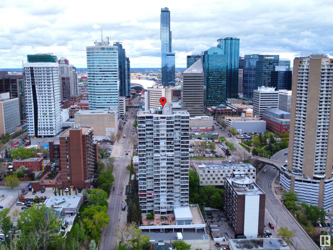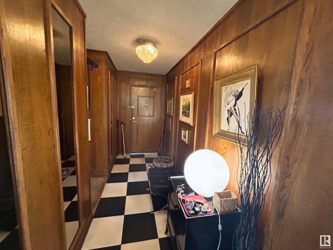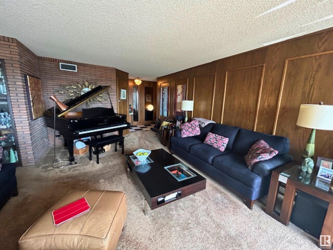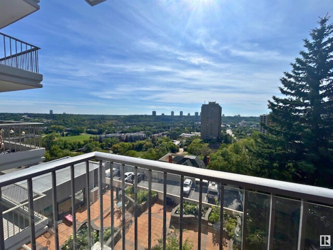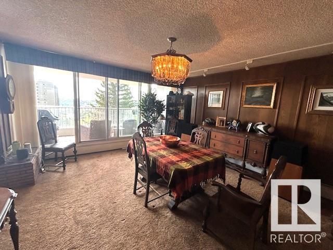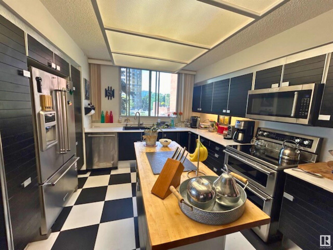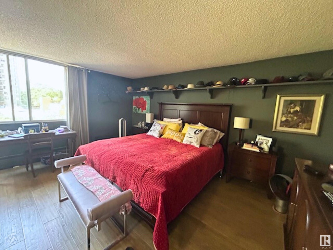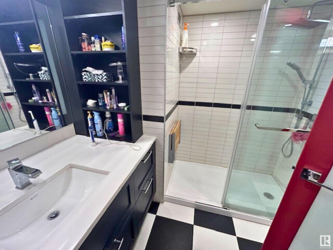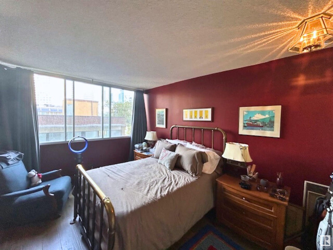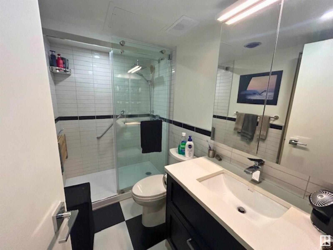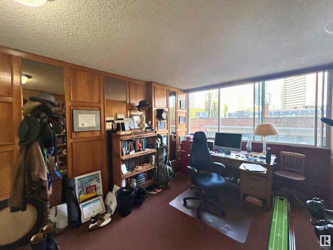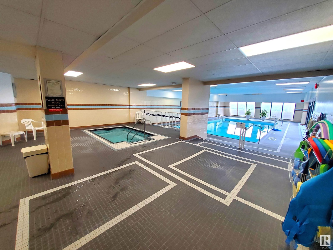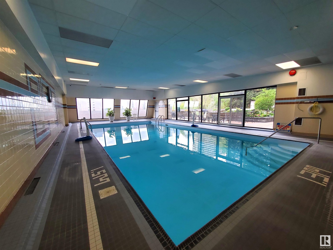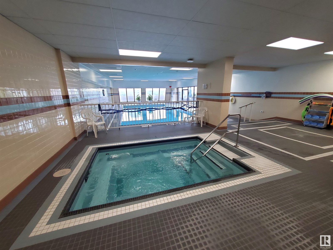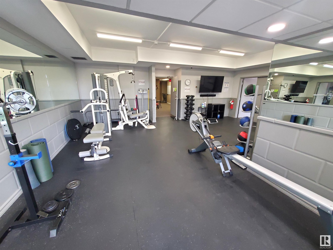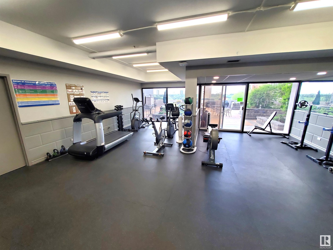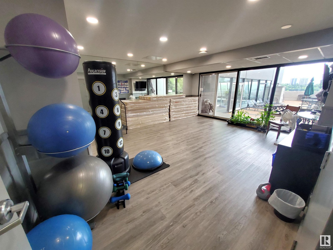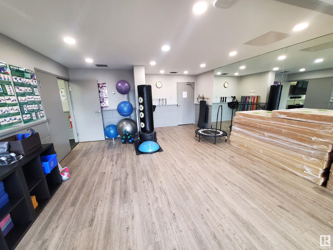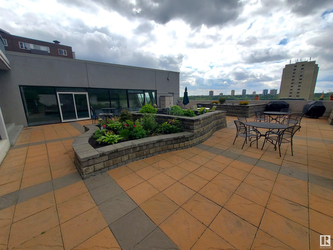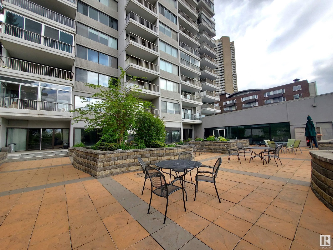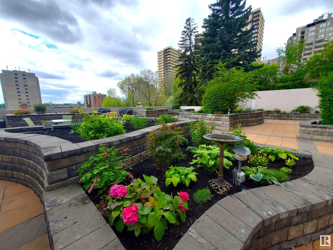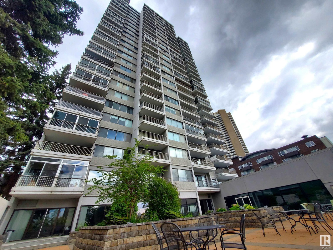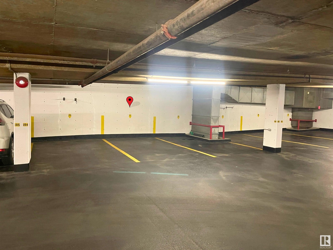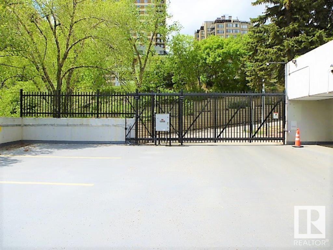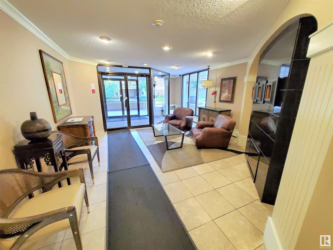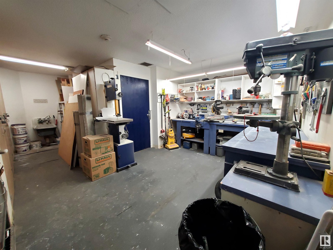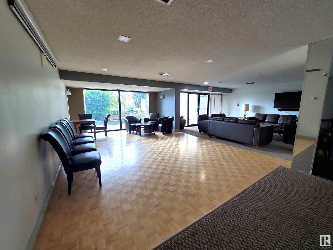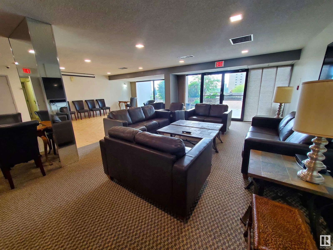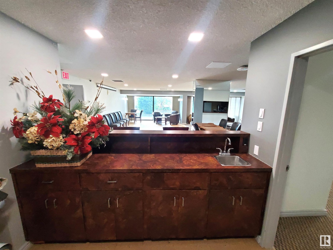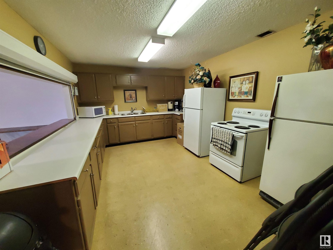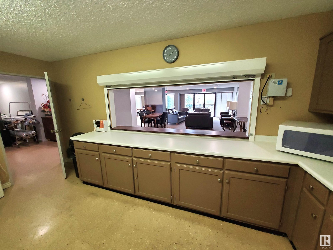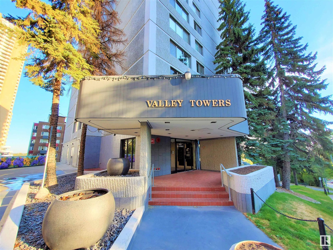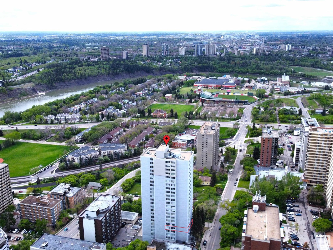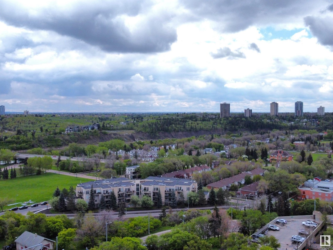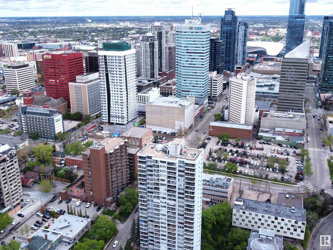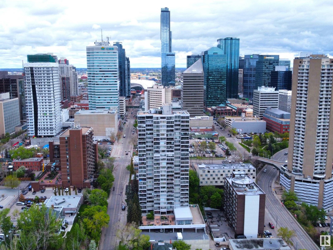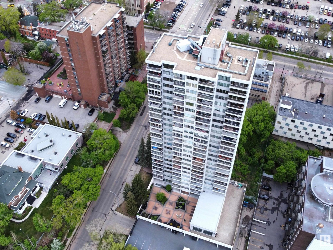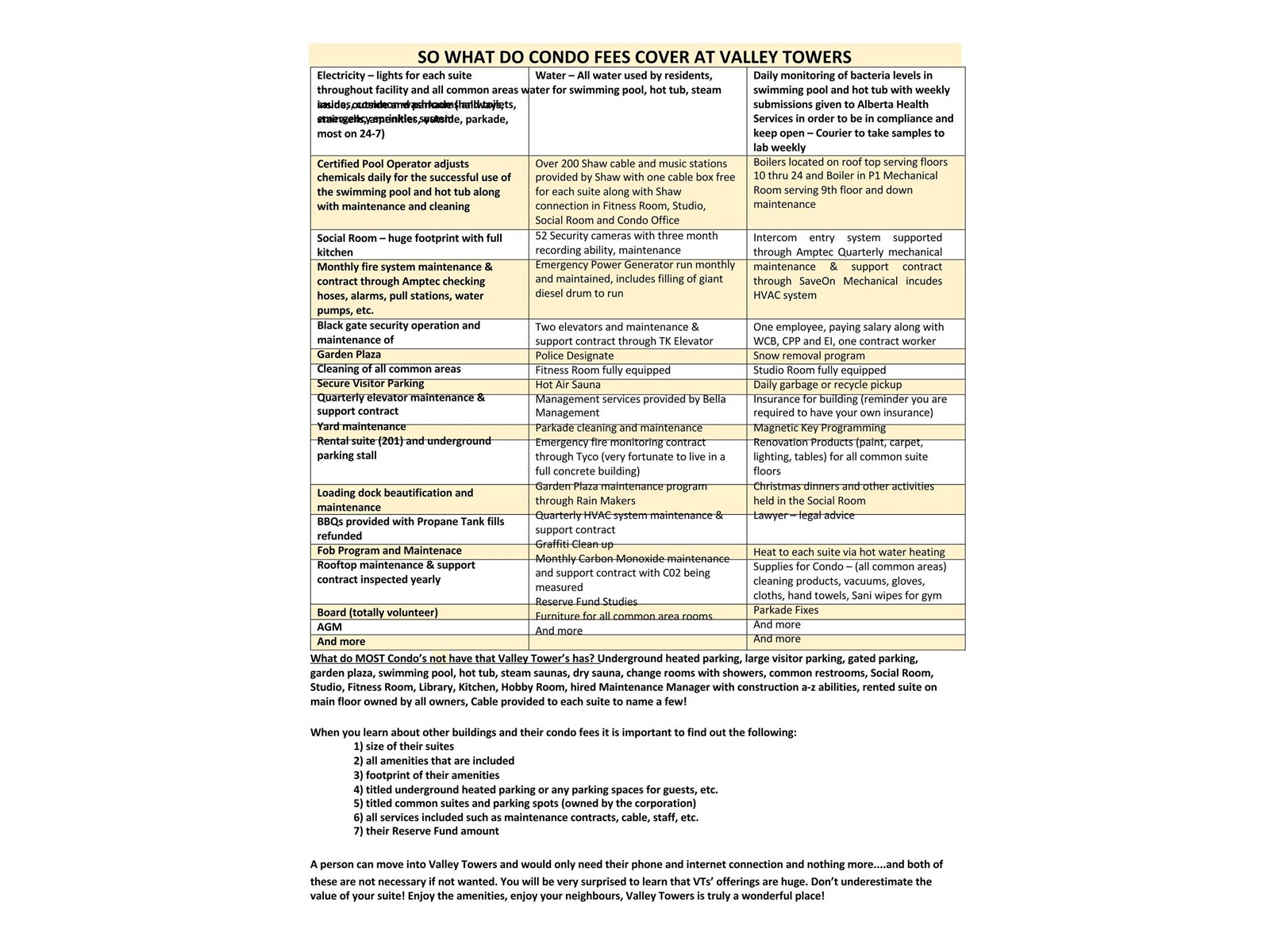Hurry Home
#503 9923 103 St Nw Edmonton, Alberta T5K 2J3
Interested?
Please contact us for more information about this property.
$459,900Maintenance, Electricity, Exterior Maintenance, Heat, Insurance, Common Area Maintenance, Other, See Remarks, Property Management, Cable TV, Water
$1,479.18 Monthly
Maintenance, Electricity, Exterior Maintenance, Heat, Insurance, Common Area Maintenance, Other, See Remarks, Property Management, Cable TV, Water
$1,479.18 MonthlySPECTACULAR RIVER VALLEY VIEWS from this 1,856 SF, 3 Bedroom, 2 bathroom CORNER unit in the prestigious VALLEY TOWERS. Sweeping South facing views from your Living & Dining Room with tons of natural light, Oak Cladding, built in wet bar & cabinetry plus direct access to your private patio with breathtaking River Valley Views. Black & White Poggenpohl designer kitchen, Kitchen Aid Appliances, & functional island. The primary bedroom includes a spacious closet & a renovated spa like ensuite with walk in shower. 2 additional bedroom with lively City Views, a renovated 3 pc bath & insuite Laundry. Additional features including Air Conditioning, secured heated titled underground parking, & a storage unit. Enjoy the NEWLY RENOVATED AMENITIES AREA with salt water pool, jacuzzi, steam room, exercise room, games room, social room, workshop, & patio. Located steps from the majestic RIVER VALLEY, ICE DISTRICT, shopping, restaurants, golf, transportation & more!! (id:58723)
Property Details
| MLS® Number | E4442756 |
| Property Type | Single Family |
| Neigbourhood | Downtown (Edmonton) |
| AmenitiesNearBy | Golf Course, Public Transit, Schools, Shopping, Ski Hill |
| Features | Hillside |
| ParkingSpaceTotal | 1 |
| PoolType | Indoor Pool |
| Structure | Patio(s) |
| ViewType | Valley View, City View |
Building
| BathroomTotal | 2 |
| BedroomsTotal | 3 |
| Appliances | Dishwasher, Dryer, Microwave Range Hood Combo, Refrigerator, Stove, Washer, Window Coverings |
| BasementType | None |
| ConstructedDate | 1977 |
| HeatingType | Hot Water Radiator Heat |
| SizeInterior | 1856 Sqft |
| Type | Apartment |
Parking
| Heated Garage | |
| Parkade | |
| Underground |
Land
| Acreage | No |
| LandAmenities | Golf Course, Public Transit, Schools, Shopping, Ski Hill |
| SizeIrregular | 48.23 |
| SizeTotal | 48.23 M2 |
| SizeTotalText | 48.23 M2 |
Rooms
| Level | Type | Length | Width | Dimensions |
|---|---|---|---|---|
| Main Level | Living Room | 7.08 m | 4.48 m | 7.08 m x 4.48 m |
| Main Level | Dining Room | 5.18 m | 4.48 m | 5.18 m x 4.48 m |
| Main Level | Kitchen | 4.55 m | 2.68 m | 4.55 m x 2.68 m |
| Main Level | Primary Bedroom | 4.98 m | 4.68 m | 4.98 m x 4.68 m |
| Main Level | Bedroom 2 | 4.18 m | 2.98 m | 4.18 m x 2.98 m |
| Main Level | Bedroom 3 | 3.08 m | 2.48 m | 3.08 m x 2.48 m |
https://www.realtor.ca/real-estate/28480161/503-9923-103-st-nw-edmonton-downtown-edmonton


