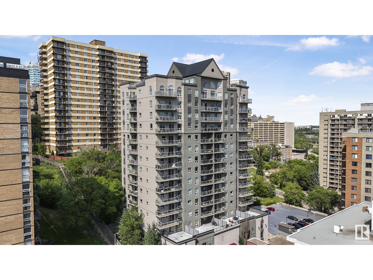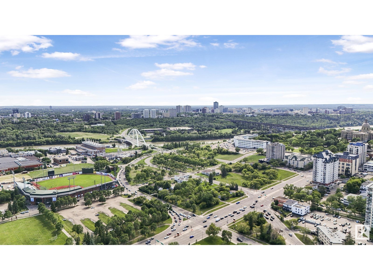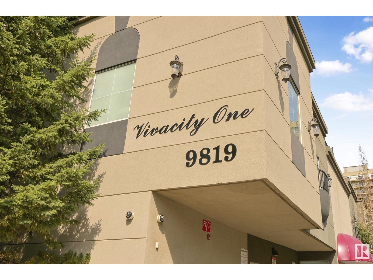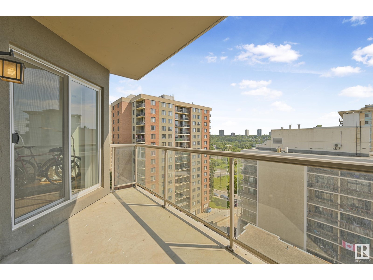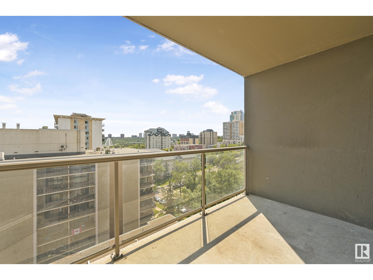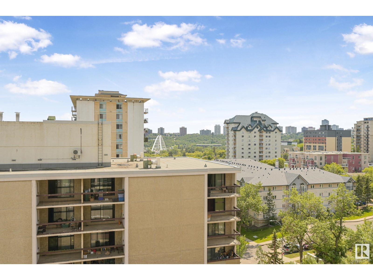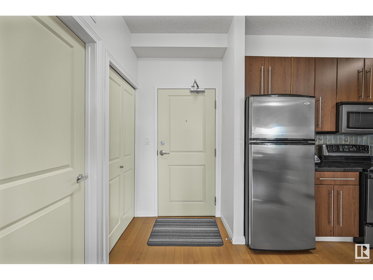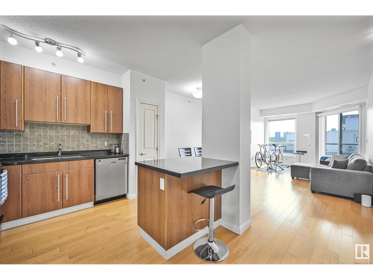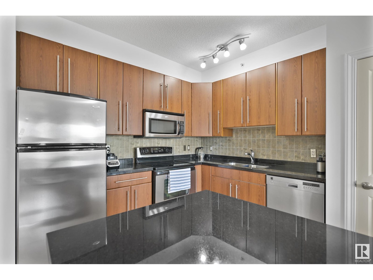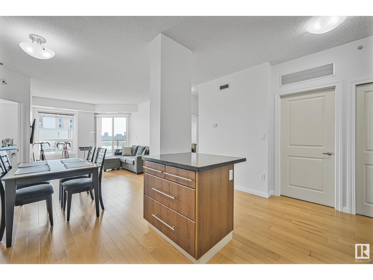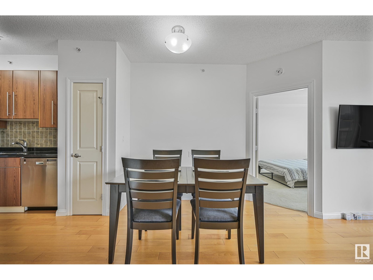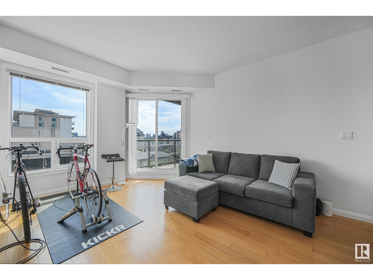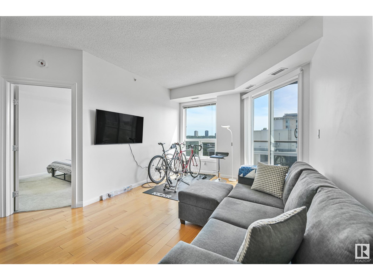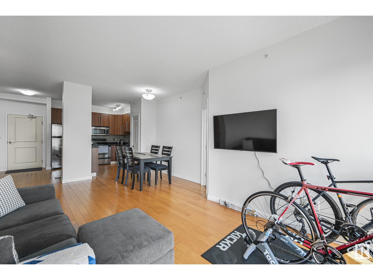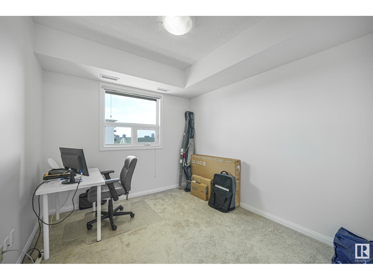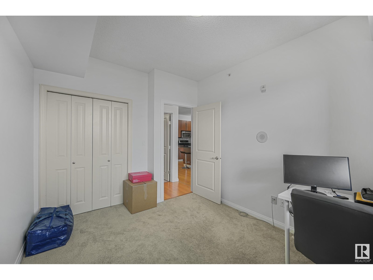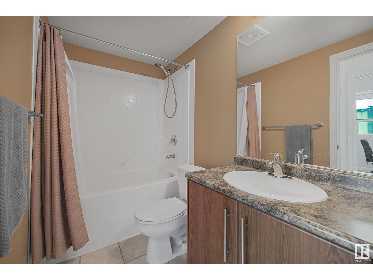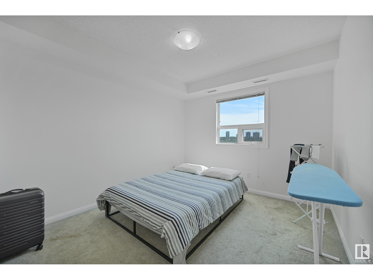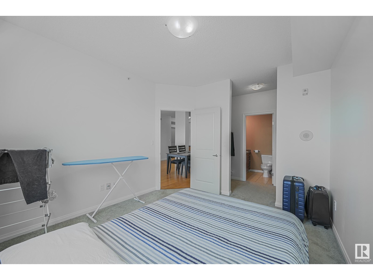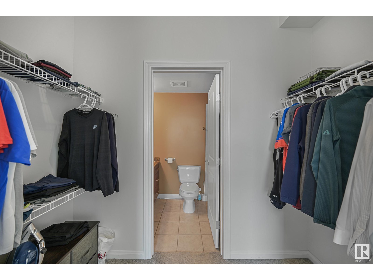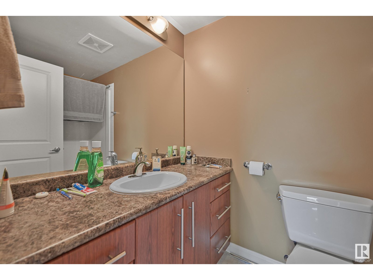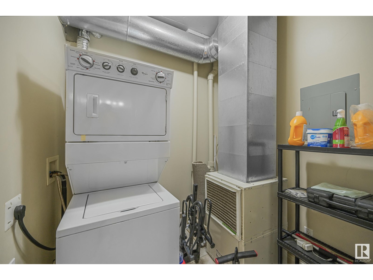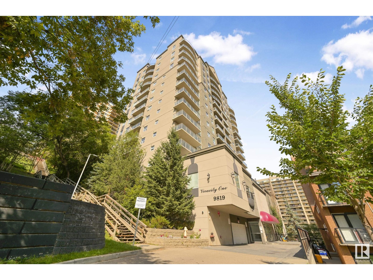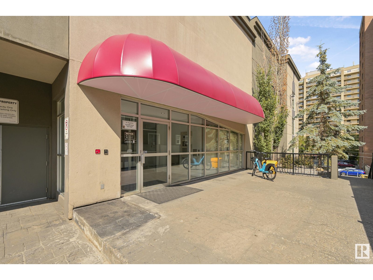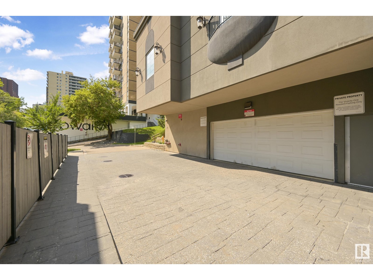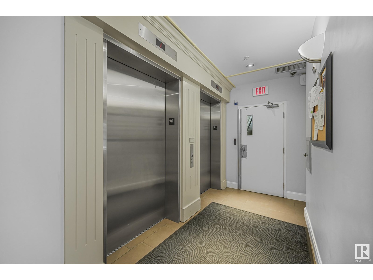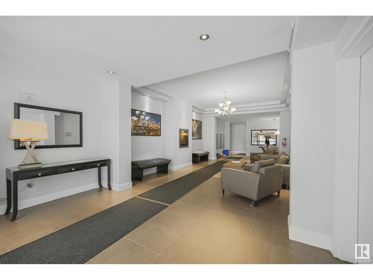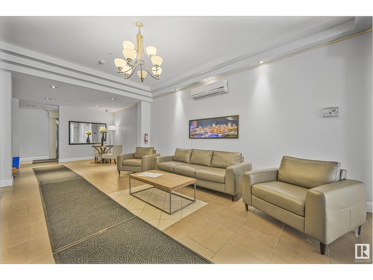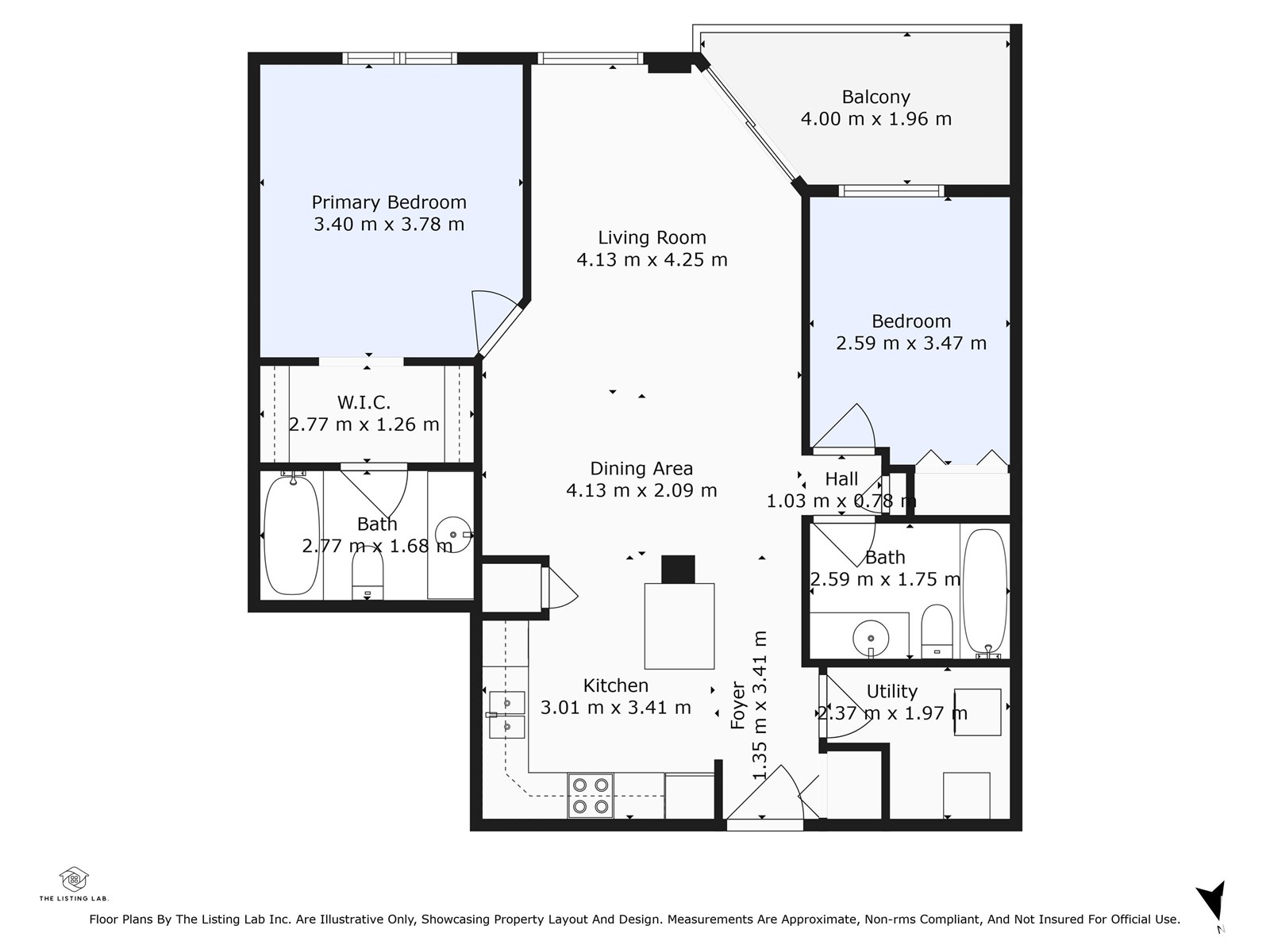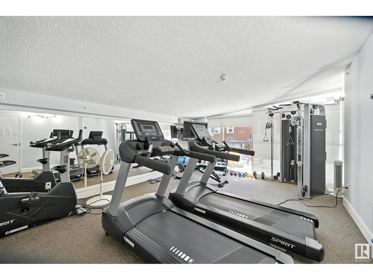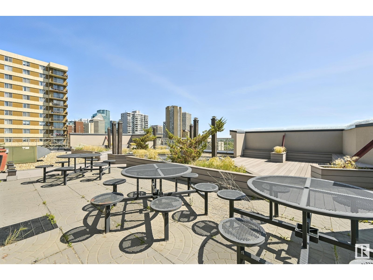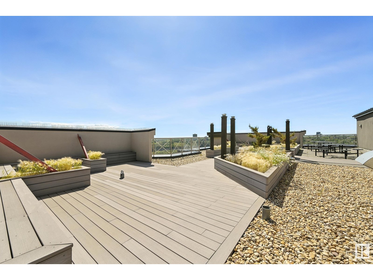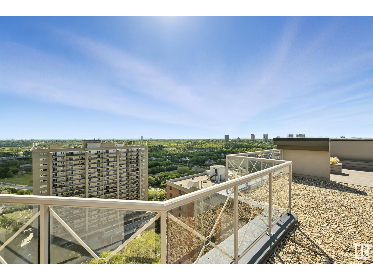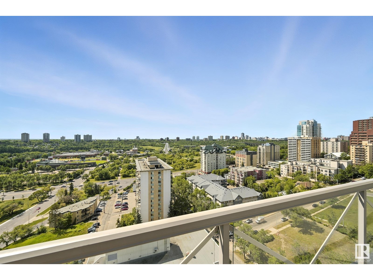Hurry Home
#504 9819 104 St Nw Edmonton, Alberta T5K 0Y8
Interested?
Please contact us for more information about this property.
$224,900Maintenance, Electricity, Heat, Insurance, Other, See Remarks, Property Management, Water
$610.65 Monthly
Maintenance, Electricity, Heat, Insurance, Other, See Remarks, Property Management, Water
$610.65 MonthlyLive in the heart of downtown Edmonton at Vivacity One, where urban lifestyle meets scenic beauty! Just steps to the River Valley trail system, Legislature Grounds, shopping, dining, transit, and LRT—this prime location offers unmatched walkability and connectivity. This 2 bed, 2 bath condo (ELECTRICITY INCLUDED) offers and a bright, south-facing layout with large windows and balcony showcasing stunning river valley views. The open concept design features a modern kitchen with granite countertops, stainless steel appliances, and a center island perfect for entertaining. Enjoy a spacious living and dining area filled with natural light. The primary suite includes a walk-through closet and 4-piece ensuite, while the second bedroom is ideal for guests or a home office. Additional features include central A/C, in-suite laundry, and 1 titled underground parking stall. The building offers visitor parking and a full fitness center, making this the perfect for any investor or first time buyer! (id:58723)
Property Details
| MLS® Number | E4446331 |
| Property Type | Single Family |
| Neigbourhood | Downtown (Edmonton) |
| AmenitiesNearBy | Golf Course, Playground, Public Transit, Schools, Shopping |
| Features | Park/reserve, Closet Organizers |
| ViewType | Valley View, City View |
Building
| BathroomTotal | 2 |
| BedroomsTotal | 2 |
| Appliances | Dishwasher, Microwave Range Hood Combo, Refrigerator, Washer/dryer Stack-up, Stove |
| BasementType | None |
| ConstructedDate | 2006 |
| FireProtection | Sprinkler System-fire |
| HeatingType | Forced Air |
| SizeInterior | 887 Sqft |
| Type | Apartment |
Parking
| Stall | |
| Underground |
Land
| Acreage | No |
| LandAmenities | Golf Course, Playground, Public Transit, Schools, Shopping |
| SizeIrregular | 20.8 |
| SizeTotal | 20.8 M2 |
| SizeTotalText | 20.8 M2 |
Rooms
| Level | Type | Length | Width | Dimensions |
|---|---|---|---|---|
| Main Level | Living Room | 3.35 m | 3.05 m | 3.35 m x 3.05 m |
| Main Level | Dining Room | 2.83 m | 2.38 m | 2.83 m x 2.38 m |
| Main Level | Kitchen | 2.83 m | 2.32 m | 2.83 m x 2.32 m |
| Main Level | Primary Bedroom | 3.81 m | 3.29 m | 3.81 m x 3.29 m |
| Main Level | Bedroom 2 | 3.63 m | 2.87 m | 3.63 m x 2.87 m |
| Main Level | Laundry Room | 2.07 m | 1.92 m | 2.07 m x 1.92 m |
https://www.realtor.ca/real-estate/28570128/504-9819-104-st-nw-edmonton-downtown-edmonton


