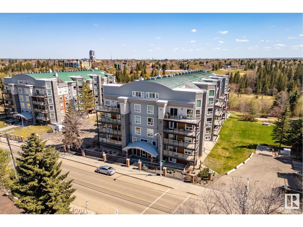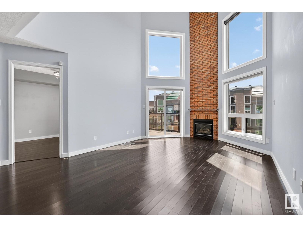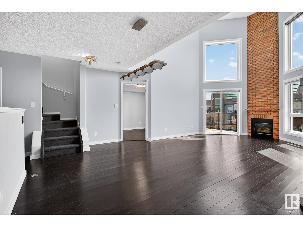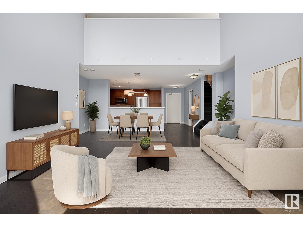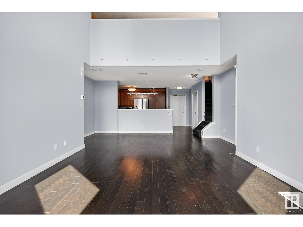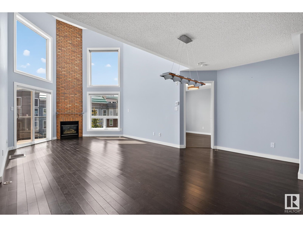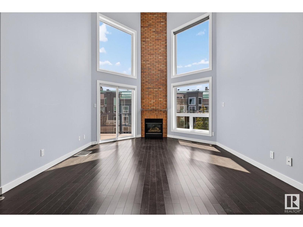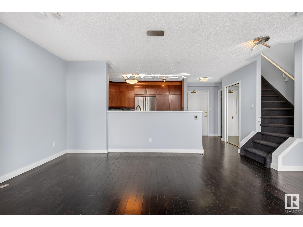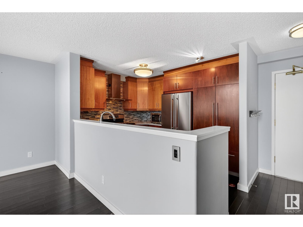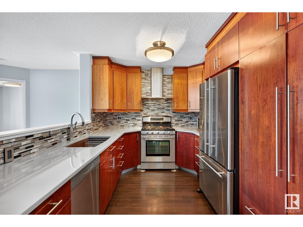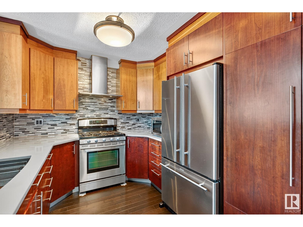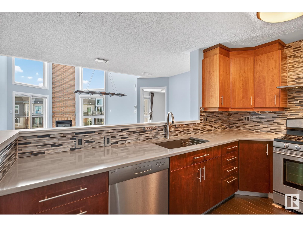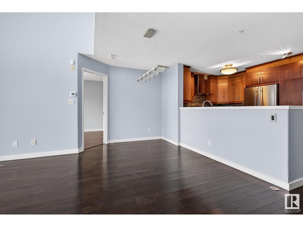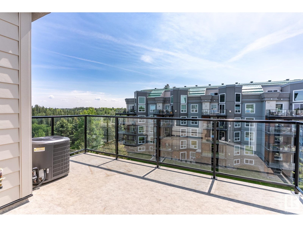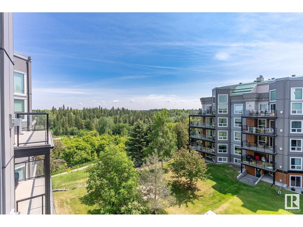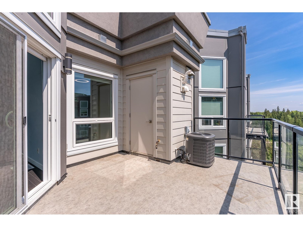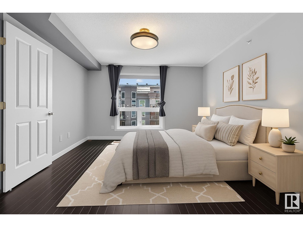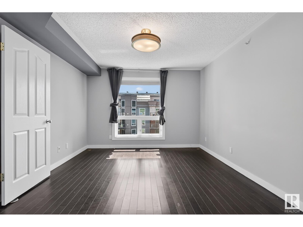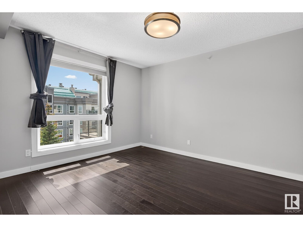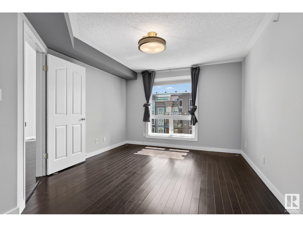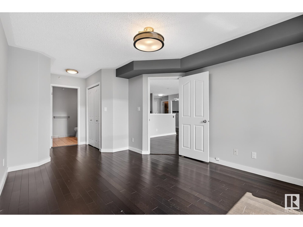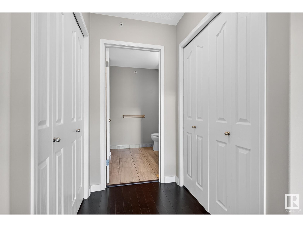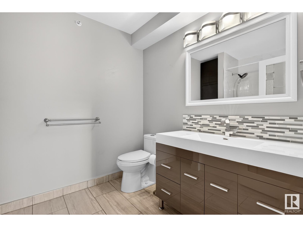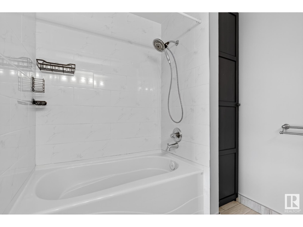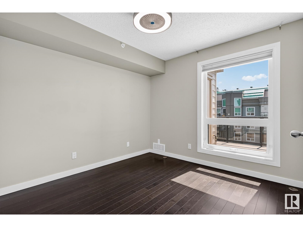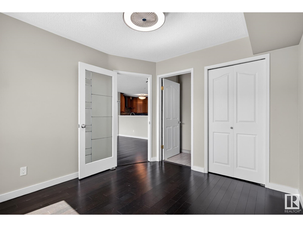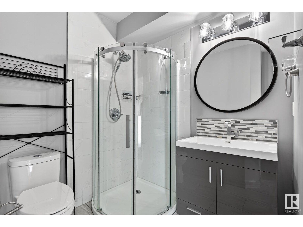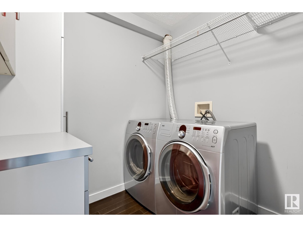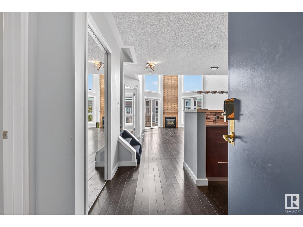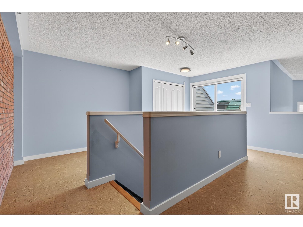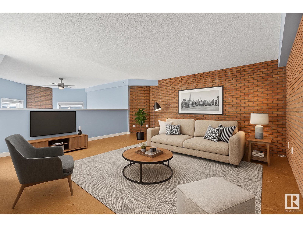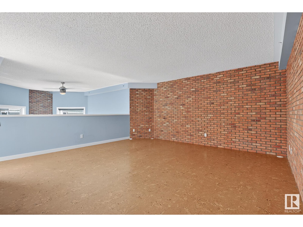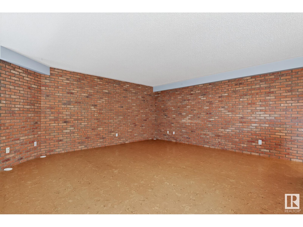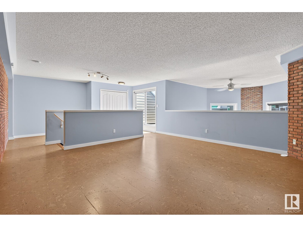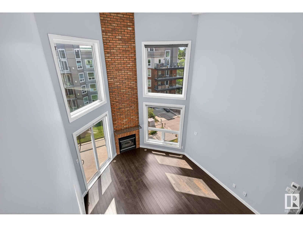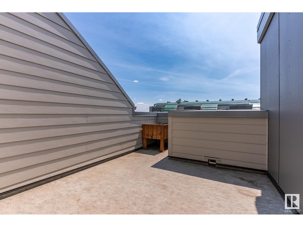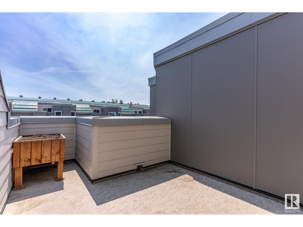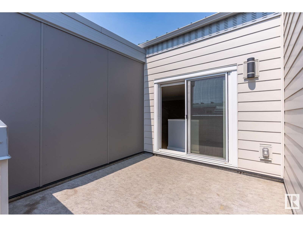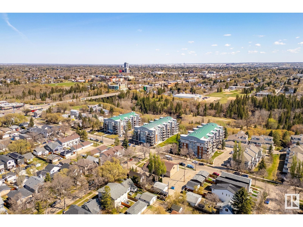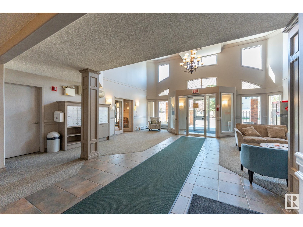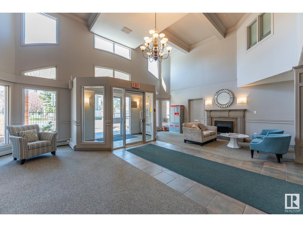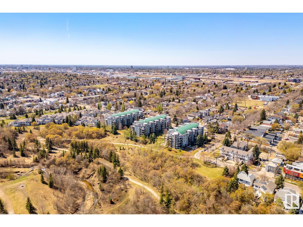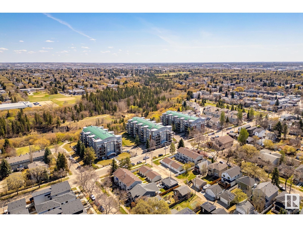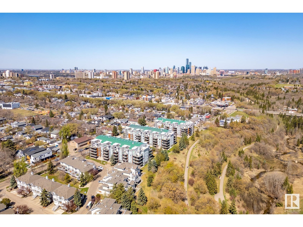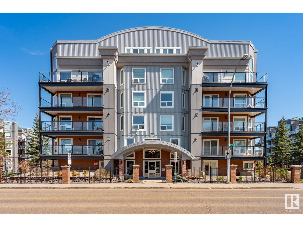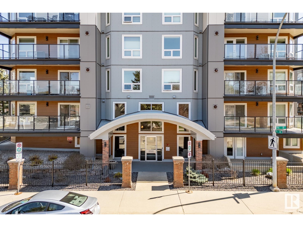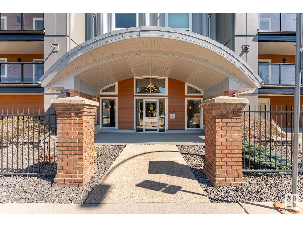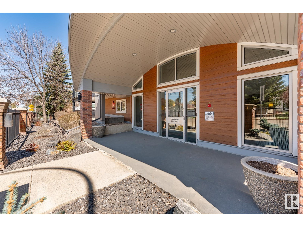Hurry Home
#506 7905 96 St Nw Edmonton, Alberta T6C 4R3
Interested?
Please contact us for more information about this property.
$459,900Maintenance, Exterior Maintenance, Heat, Insurance, Property Management, Other, See Remarks, Water
$822.68 Monthly
Maintenance, Exterior Maintenance, Heat, Insurance, Property Management, Other, See Remarks, Water
$822.68 MonthlyExperience elevated living in this top-floor 1,454 sq. ft. Penthouse condo featuring two private patios with scenic southeast views of Mill Creek Ravine, and an upper-level retreat for quiet relaxation. Thoughtfully updated with over $40,000 in renovations, including two stylish new bathrooms, refreshed kitchen with quartz surfaces, an under-mounted sink, and modern backsplash. The space is warm and welcoming with soaring ceilings and a striking full-height real brick fireplace that extends into the versatile loft above. Stay comfortable year-round with air conditioning, and enjoy the convenience of heated underground tandem parking and a large in-suite laundry room with bonus storage. Located in the heart of Ritchie, you’re steps from trails, local shops, cafes, schools, and the Mill Creek Pool. This is a rare chance to own one of the few penthouses in this highly desirable building! (id:58723)
Property Details
| MLS® Number | E4451095 |
| Property Type | Single Family |
| Neigbourhood | Ritchie |
| AmenitiesNearBy | Playground, Public Transit, Schools, Shopping |
| CommunityFeatures | Public Swimming Pool |
| Features | See Remarks, Ravine, Closet Organizers, No Smoking Home |
| ViewType | Ravine View |
Building
| BathroomTotal | 2 |
| BedroomsTotal | 2 |
| Amenities | Vinyl Windows |
| Appliances | Dishwasher, Dryer, Hood Fan, Refrigerator, Gas Stove(s), Washer, Window Coverings |
| ArchitecturalStyle | Penthouse |
| BasementType | None |
| ConstructedDate | 1998 |
| CoolingType | Central Air Conditioning |
| FireProtection | Smoke Detectors |
| HeatingType | Forced Air |
| SizeInterior | 1455 Sqft |
| Type | Apartment |
Parking
| Underground |
Land
| Acreage | No |
| LandAmenities | Playground, Public Transit, Schools, Shopping |
Rooms
| Level | Type | Length | Width | Dimensions |
|---|---|---|---|---|
| Main Level | Living Room | 15'5 x 13'10 | ||
| Main Level | Dining Room | 8'9" x 17'3 | ||
| Main Level | Kitchen | Measurements not available | ||
| Main Level | Primary Bedroom | 19'10 x 11'4 | ||
| Main Level | Bedroom 2 | 10'3 x 9'11 | ||
| Upper Level | Bonus Room | 16'8" x 26'2 |
https://www.realtor.ca/real-estate/28686002/506-7905-96-st-nw-edmonton-ritchie


