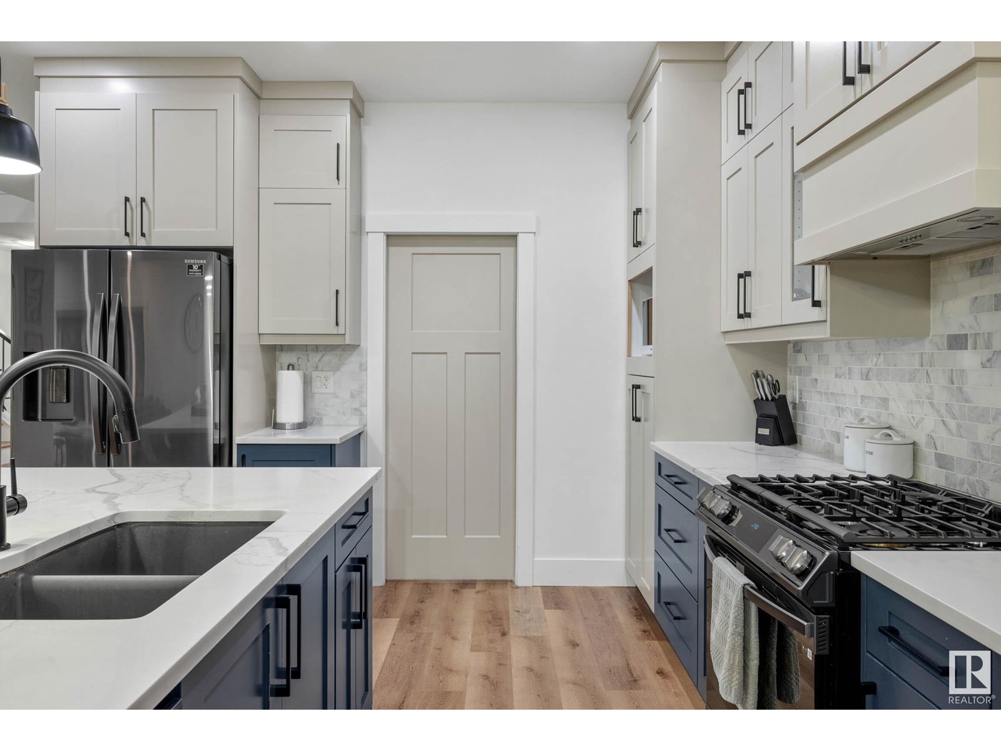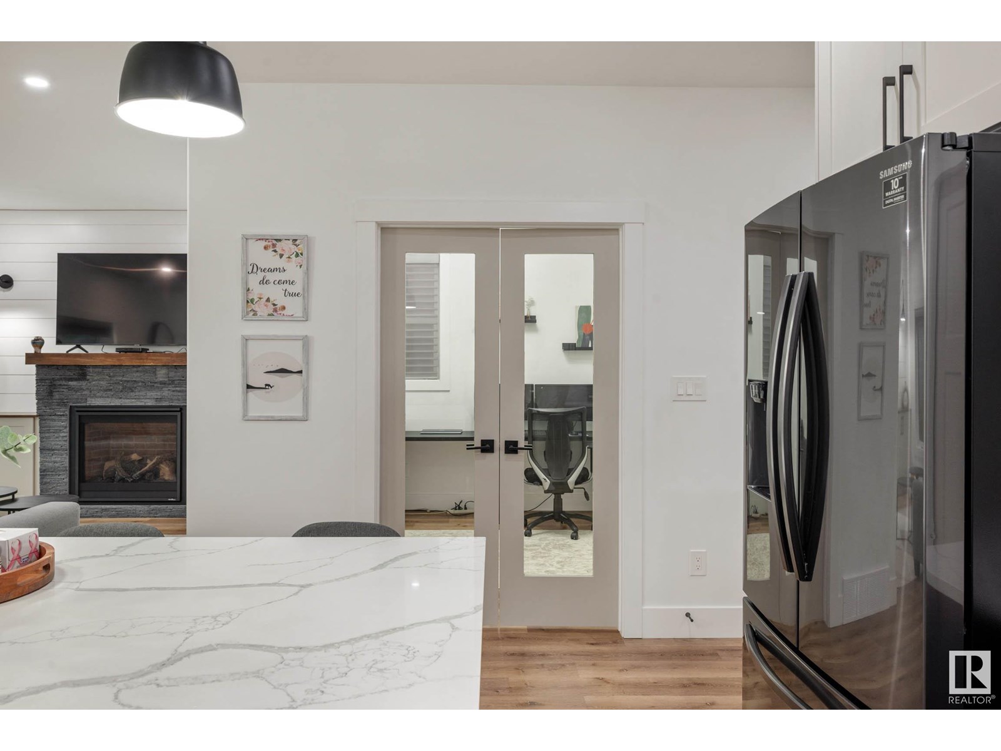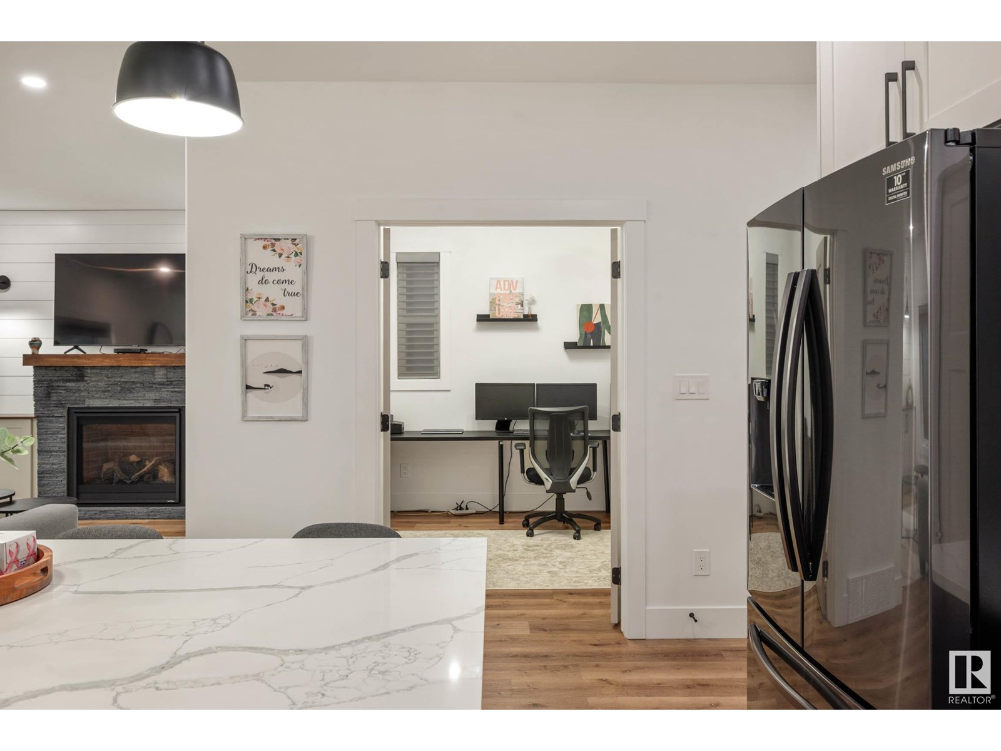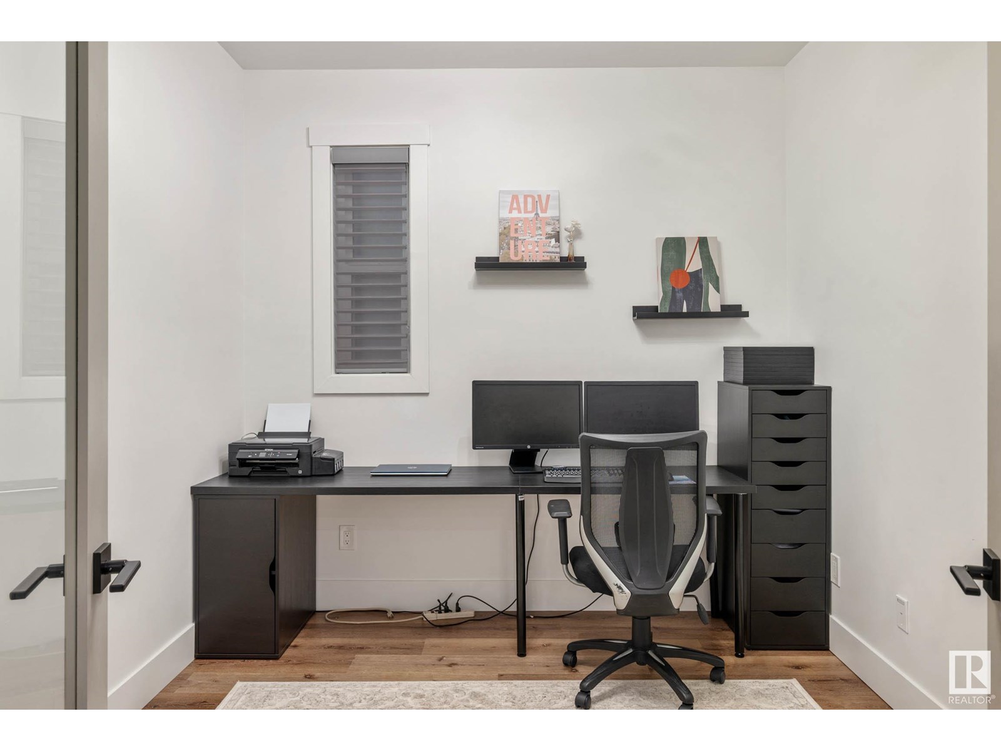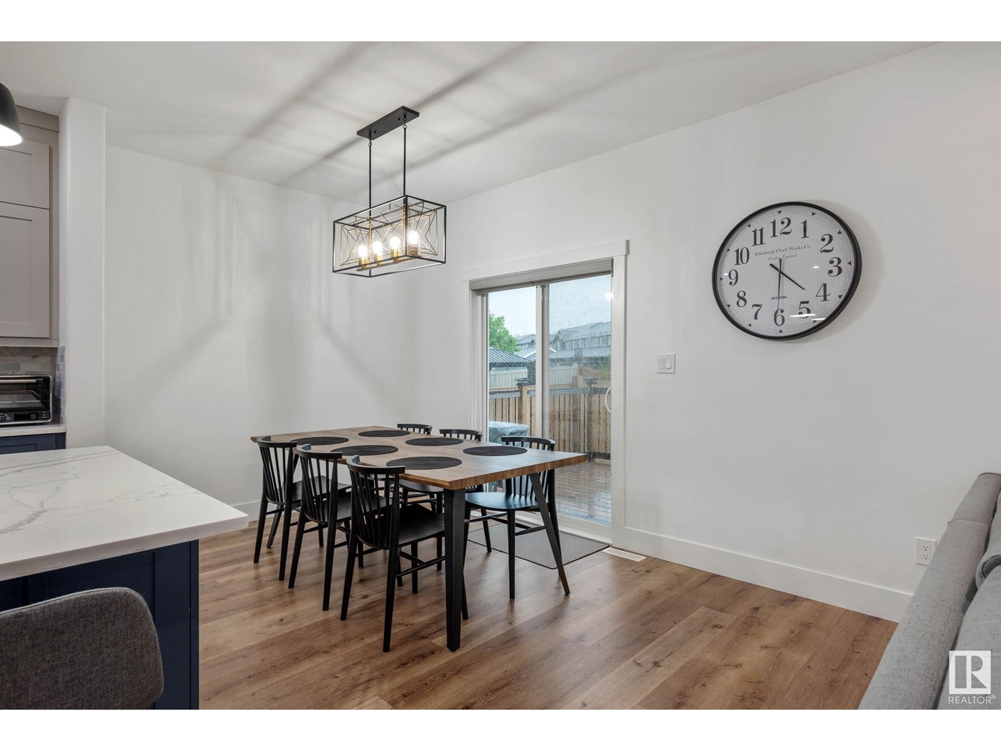5 Bedroom
4 Bathroom
2409 sqft
Fireplace
Forced Air
$735,000
CUSTOM BUILT HOME WITH 2 BED LEGAL SUITE ACROSS FROM A POND! Step inside to a spacious entryway and elegant iron spindle staircase. Off the foyer: a stylish 2 pc bath with quartz counters, a large mudroom, access to your double attached garage, and a walkthrough pantry. The chef-inspired kitchen boasts black stainless appliances, gas range, floor-to-ceiling two-tone cabinets, and a large quartz island. The living room features a cozy stone fireplace wall—perfect for long winter nights. A main floor den adds flexible space for a home office or playroom. Upstairs offers a bright bonus room, upstairs laundry, two bedrooms, a 4 pc bath, and a stunning primary retreat with a luxurious 5 pc ensuite. The LEGAL BASEMENT SUITE has its own entrance and laundry, with two generous bedrooms, a full kitchen with quartz counters and stainless steel appliances, a 4 pc bath - A perfect mortgage helper! Quick access to all amenities, parks, paths and green space! (id:58723)
Property Details
|
MLS® Number
|
E4444673 |
|
Property Type
|
Single Family |
|
Neigbourhood
|
Edgemont (Edmonton) |
|
AmenitiesNearBy
|
Golf Course, Playground, Public Transit, Schools, Shopping |
|
Features
|
Flat Site, No Smoking Home |
|
ParkingSpaceTotal
|
4 |
Building
|
BathroomTotal
|
4 |
|
BedroomsTotal
|
5 |
|
Amenities
|
Ceiling - 9ft |
|
Appliances
|
Garage Door Opener Remote(s), Garage Door Opener, Hood Fan, Window Coverings, Dryer, Refrigerator, Two Stoves, Two Washers, Dishwasher |
|
BasementDevelopment
|
Finished |
|
BasementFeatures
|
Suite |
|
BasementType
|
Full (finished) |
|
ConstructedDate
|
2021 |
|
ConstructionStyleAttachment
|
Detached |
|
FireplaceFuel
|
Gas |
|
FireplacePresent
|
Yes |
|
FireplaceType
|
Unknown |
|
HalfBathTotal
|
1 |
|
HeatingType
|
Forced Air |
|
StoriesTotal
|
2 |
|
SizeInterior
|
2409 Sqft |
|
Type
|
House |
Parking
Land
|
Acreage
|
No |
|
FenceType
|
Fence |
|
LandAmenities
|
Golf Course, Playground, Public Transit, Schools, Shopping |
Rooms
| Level |
Type |
Length |
Width |
Dimensions |
|
Lower Level |
Bedroom 4 |
3.99 m |
3.13 m |
3.99 m x 3.13 m |
|
Lower Level |
Bedroom 5 |
3.99 m |
3.14 m |
3.99 m x 3.14 m |
|
Lower Level |
Breakfast |
3.73 m |
2.79 m |
3.73 m x 2.79 m |
|
Lower Level |
Second Kitchen |
3.72 m |
3.42 m |
3.72 m x 3.42 m |
|
Main Level |
Living Room |
4.74 m |
3.47 m |
4.74 m x 3.47 m |
|
Main Level |
Dining Room |
3.47 m |
2.76 m |
3.47 m x 2.76 m |
|
Main Level |
Kitchen |
5.05 m |
3.84 m |
5.05 m x 3.84 m |
|
Main Level |
Den |
3.05 m |
2.78 m |
3.05 m x 2.78 m |
|
Upper Level |
Primary Bedroom |
5.26 m |
5.14 m |
5.26 m x 5.14 m |
|
Upper Level |
Bedroom 2 |
3.33 m |
3.91 m |
3.33 m x 3.91 m |
|
Upper Level |
Bedroom 3 |
4.13 m |
3.75 m |
4.13 m x 3.75 m |
|
Upper Level |
Bonus Room |
3.99 m |
3.07 m |
3.99 m x 3.07 m |
https://www.realtor.ca/real-estate/28529911/5094-edgemont-bv-nw-edmonton-edgemont-edmonton
















