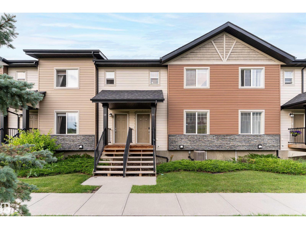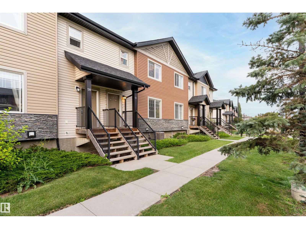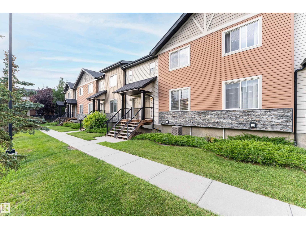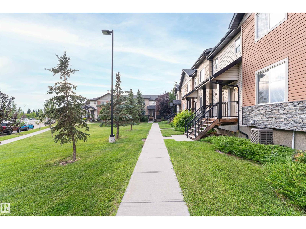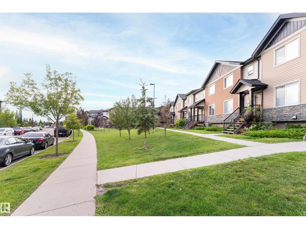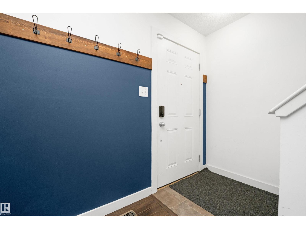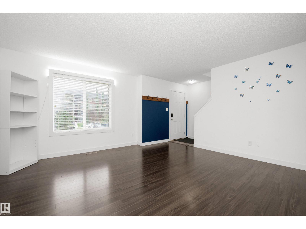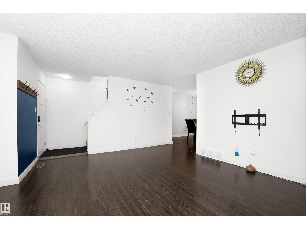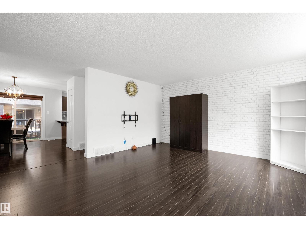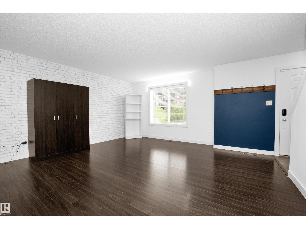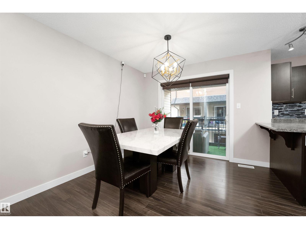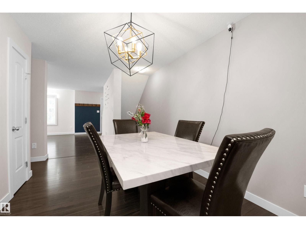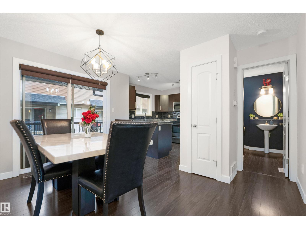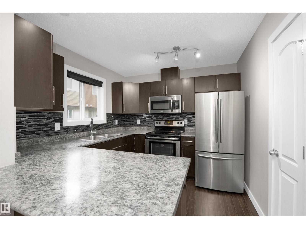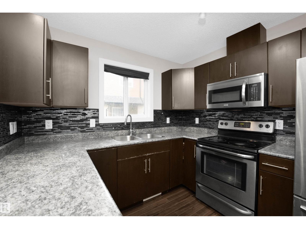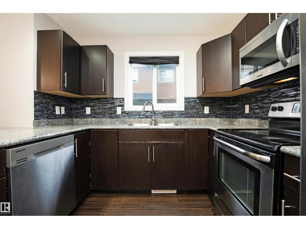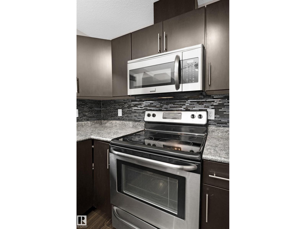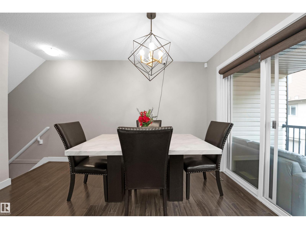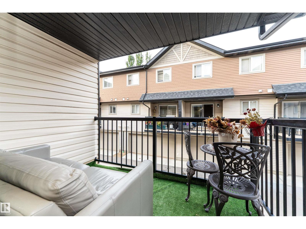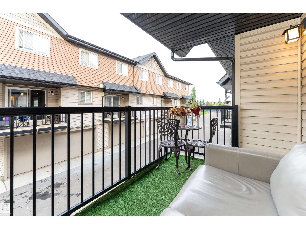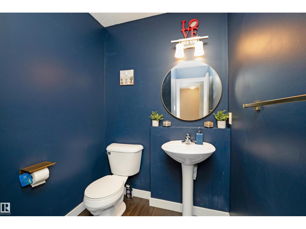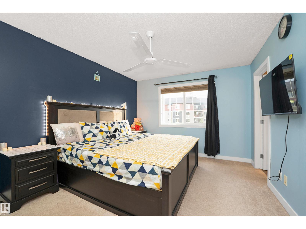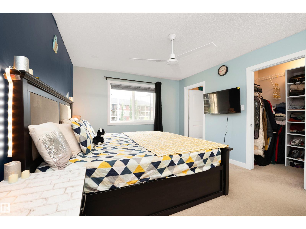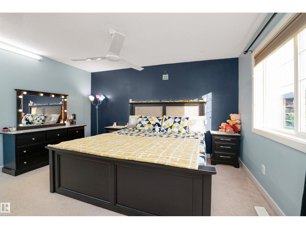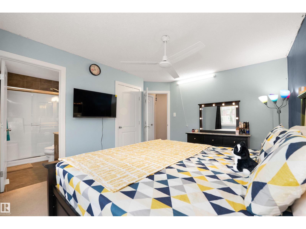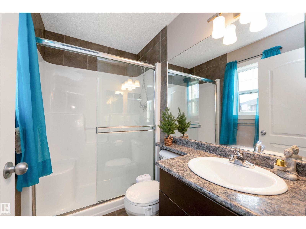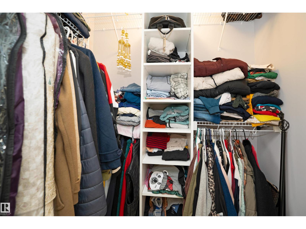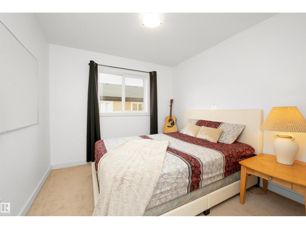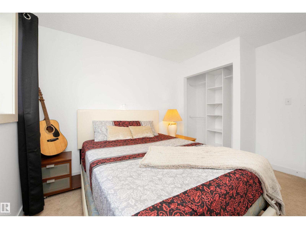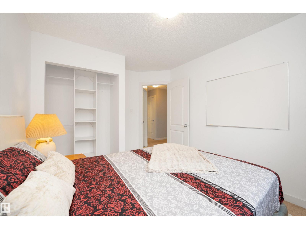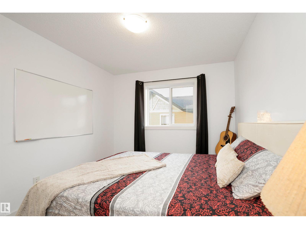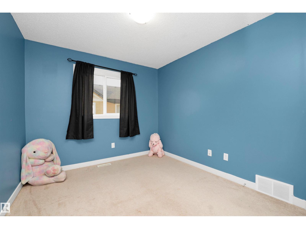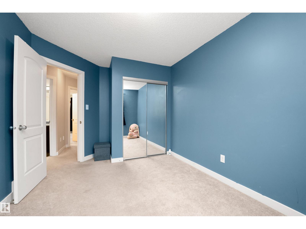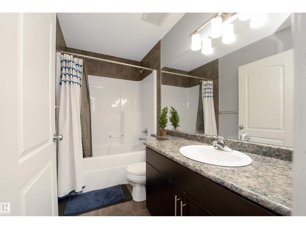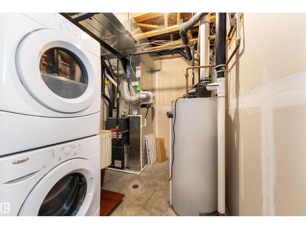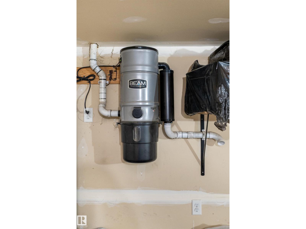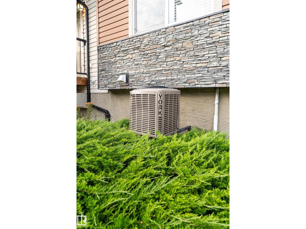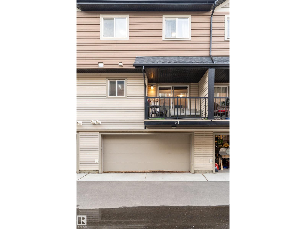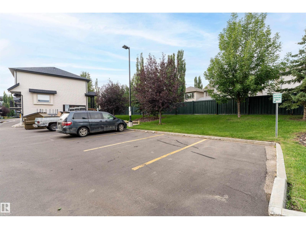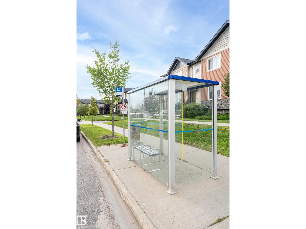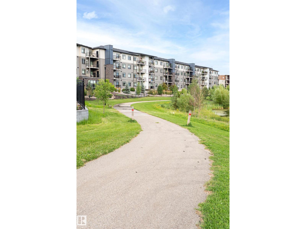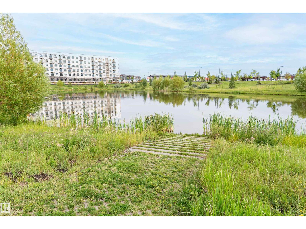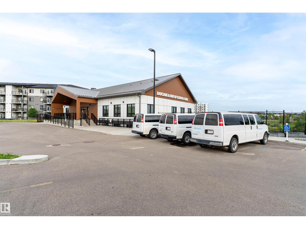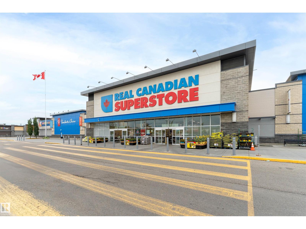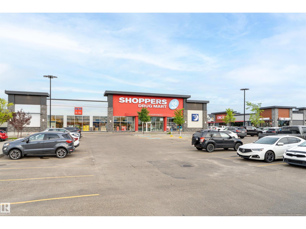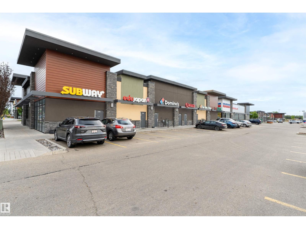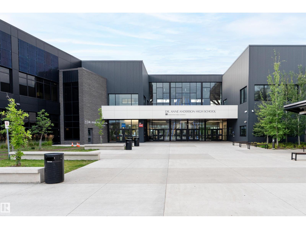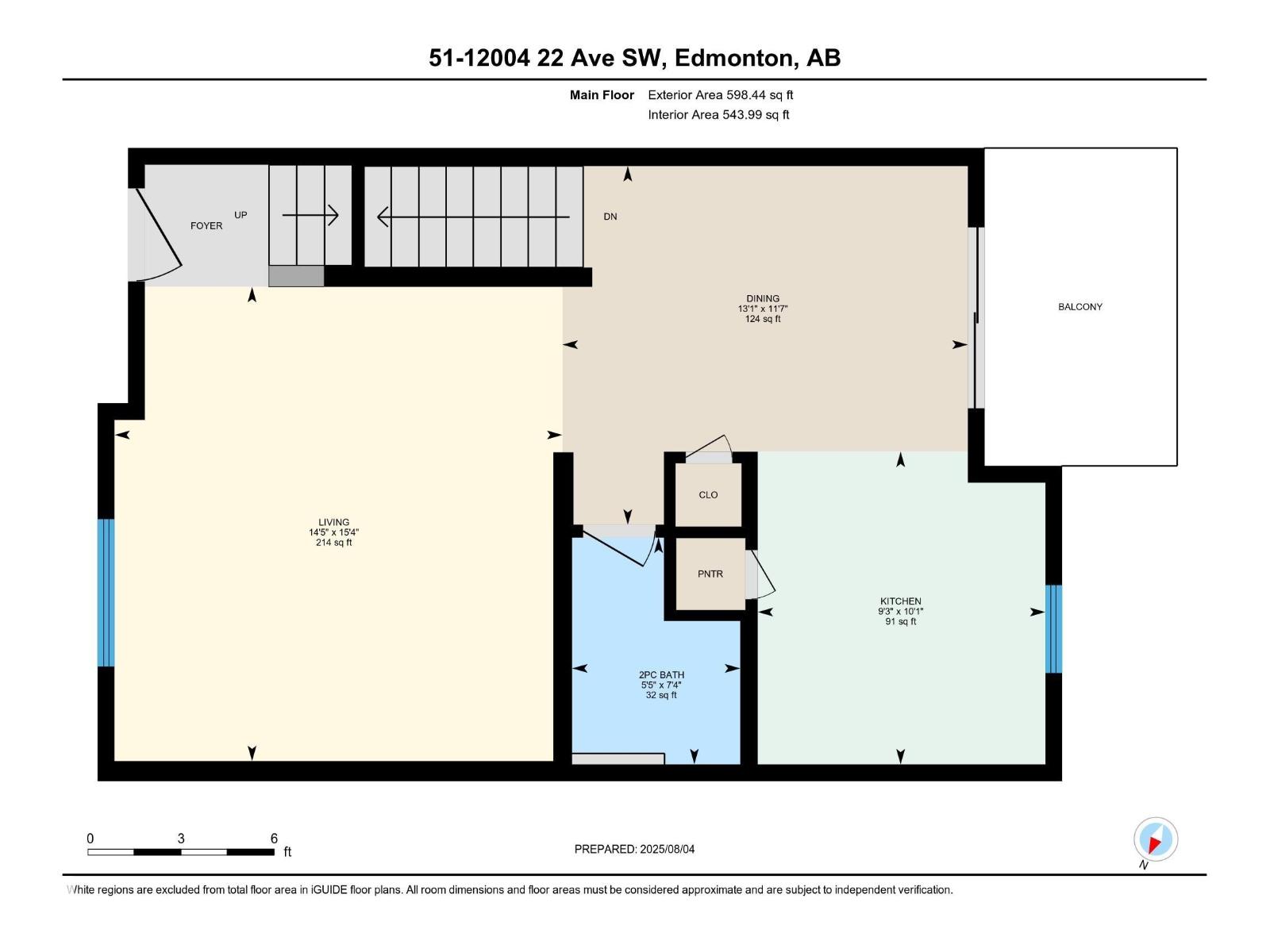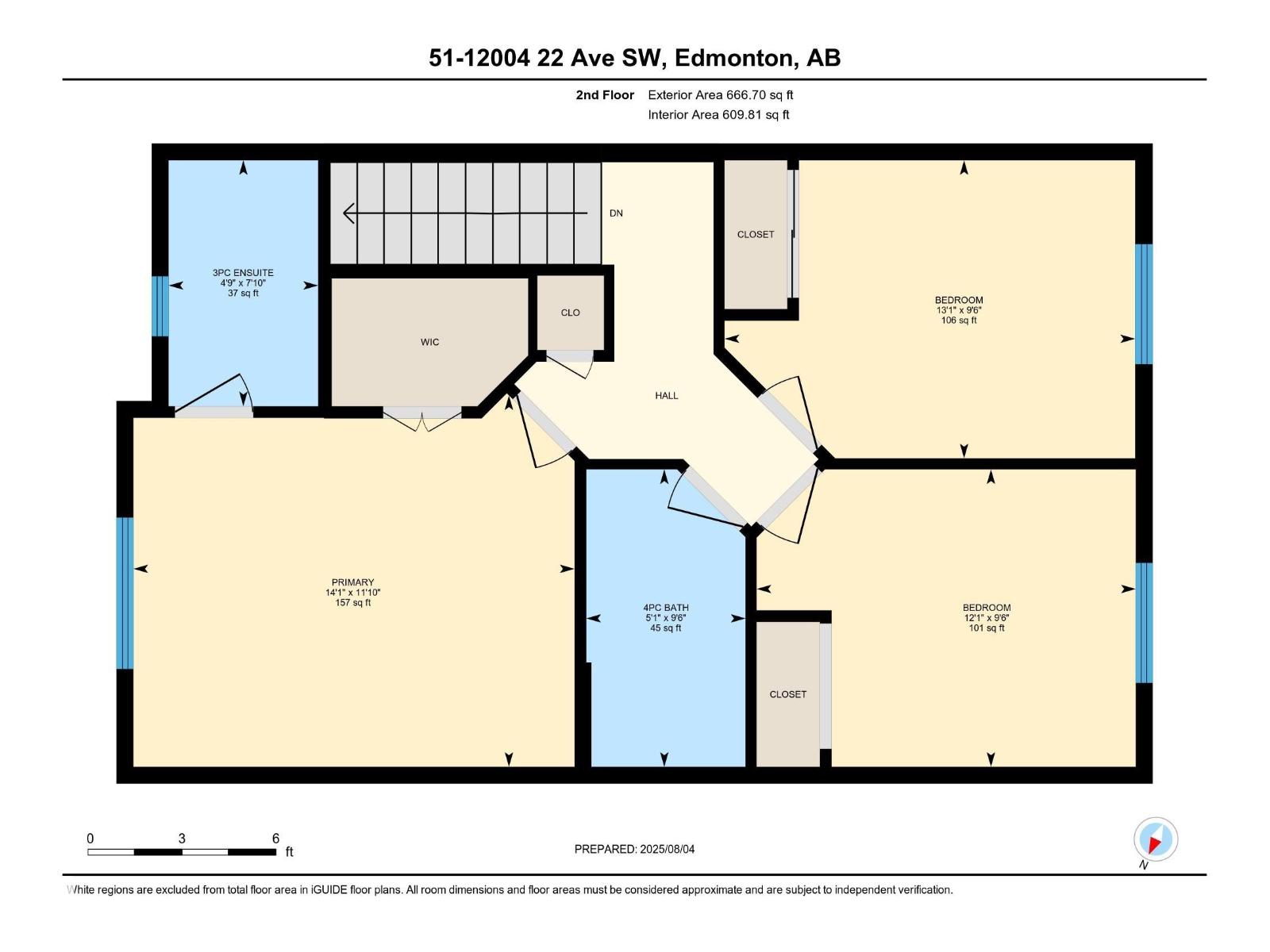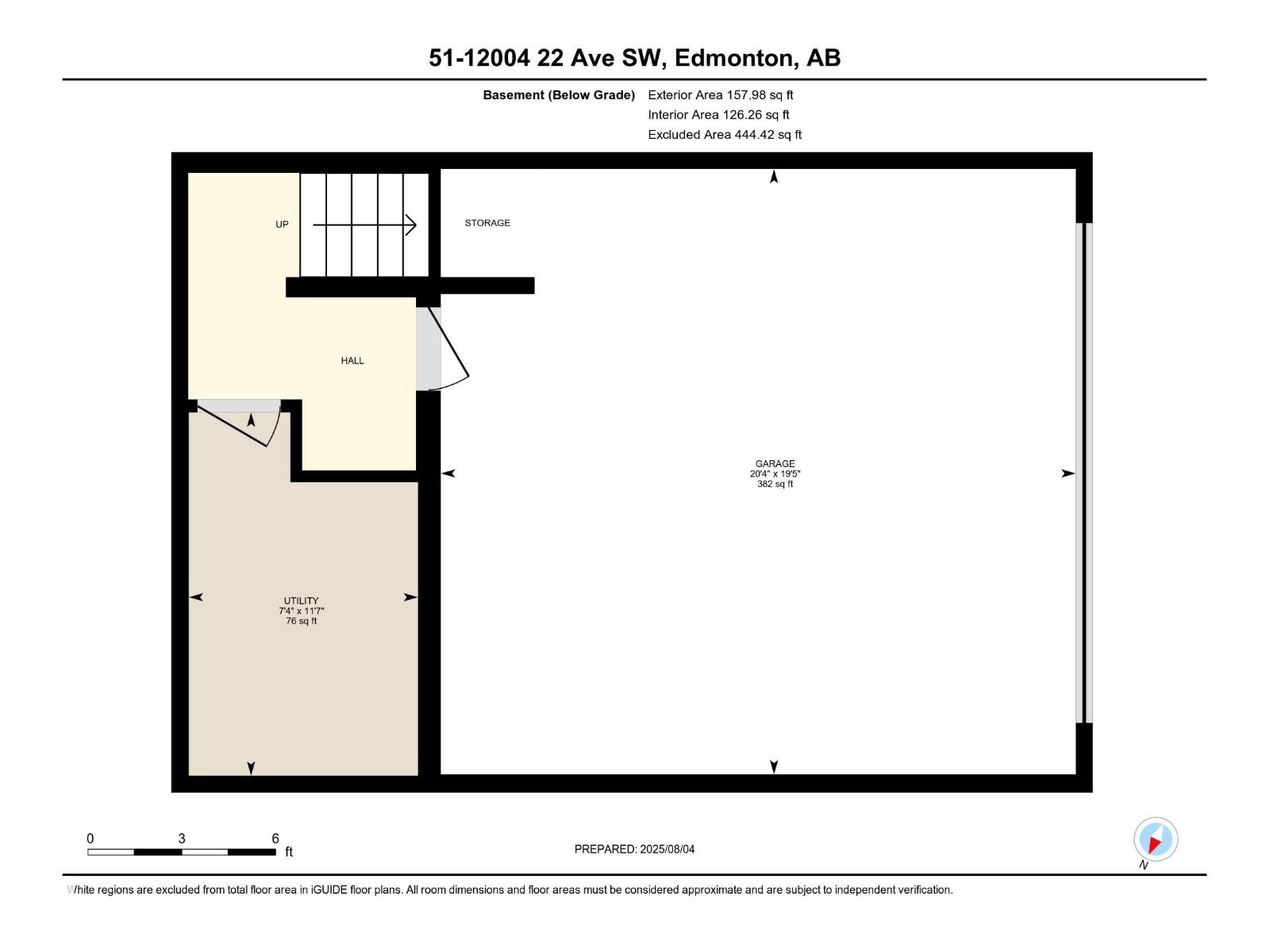Hurry Home
#51 12004 22 Av Sw Edmonton, Alberta T6W 0T1
Interested?
Please contact us for more information about this property.
$325,000Maintenance, Exterior Maintenance, Insurance, Landscaping, Property Management, Other, See Remarks
$335 Monthly
Maintenance, Exterior Maintenance, Insurance, Landscaping, Property Management, Other, See Remarks
$335 MonthlyMOVE-IN READY in the family-friendly community of Rutherford! This beautifully maintained townhouse offers nearly 1,265 sq. ft. of living space, 3 bedrooms, 2.5 bathrooms, central A/C, central vacuum, and a double attached garage. The bright, open-concept main floor features a spacious living room and a modern kitchen with dark cabinets, tile backsplash, stainless steel appliances, pantry, eating bar, and direct access to a private deck—perfect for morning coffee. Upstairs boasts a king-sized primary bedroom with a walk-in closet and 3pc ensuite, plus two more bedrooms and a 4pc bath. The basement includes a generous storage area. Conveniently located close to visitor and street parking. Walking distance to groceries, restaurants, library, and coffee shops. Just minutes to Dr. Anne Anderson school, Rec Centre, parks, and public transportation, with easy access to Anthony Henday and Whitemud. Low condo fees make this an ideal choice for first-time buyers or investors (id:58723)
Open House
This property has open houses!
1:00 pm
Ends at:4:00 pm
Property Details
| MLS® Number | E4454609 |
| Property Type | Single Family |
| Neigbourhood | Rutherford (Edmonton) |
| AmenitiesNearBy | Airport, Golf Course, Playground, Public Transit, Schools, Shopping |
| Features | No Animal Home, No Smoking Home |
| ParkingSpaceTotal | 2 |
Building
| BathroomTotal | 3 |
| BedroomsTotal | 3 |
| Appliances | Dishwasher, Garage Door Opener, Microwave Range Hood Combo, Refrigerator, Washer/dryer Stack-up, Stove, Central Vacuum, Window Coverings |
| BasementDevelopment | Partially Finished |
| BasementType | Partial (partially Finished) |
| ConstructedDate | 2011 |
| ConstructionStyleAttachment | Attached |
| CoolingType | Central Air Conditioning |
| HalfBathTotal | 1 |
| HeatingType | Forced Air |
| StoriesTotal | 2 |
| SizeInterior | 1265 Sqft |
| Type | Row / Townhouse |
Parking
| Attached Garage |
Land
| Acreage | No |
| LandAmenities | Airport, Golf Course, Playground, Public Transit, Schools, Shopping |
| SizeIrregular | 121.56 |
| SizeTotal | 121.56 M2 |
| SizeTotalText | 121.56 M2 |
| SurfaceWater | Ponds |
Rooms
| Level | Type | Length | Width | Dimensions |
|---|---|---|---|---|
| Main Level | Living Room | 4.66 m | 4.4 m | 4.66 m x 4.4 m |
| Main Level | Dining Room | 3.52 m | 3.9 m | 3.52 m x 3.9 m |
| Main Level | Kitchen | 3.07 m | 2.8 m | 3.07 m x 2.8 m |
| Upper Level | Primary Bedroom | 3.62 m | 4.2 m | 3.62 m x 4.2 m |
| Upper Level | Bedroom 2 | 2.9 m | 3.9 m | 2.9 m x 3.9 m |
| Upper Level | Bedroom 3 | 2.9 m | 3.6 m | 2.9 m x 3.6 m |
https://www.realtor.ca/real-estate/28774362/51-12004-22-av-sw-edmonton-rutherford-edmonton


