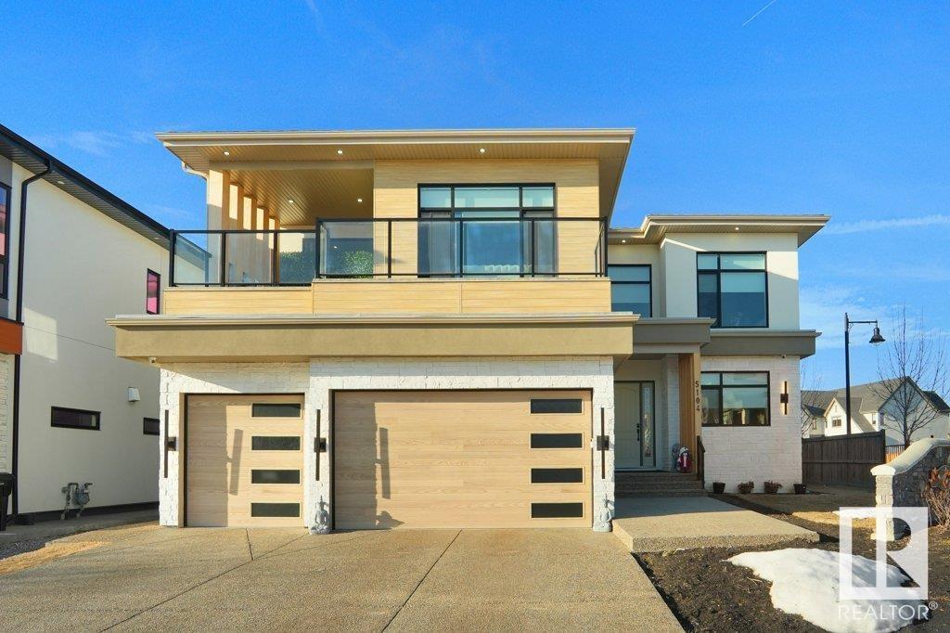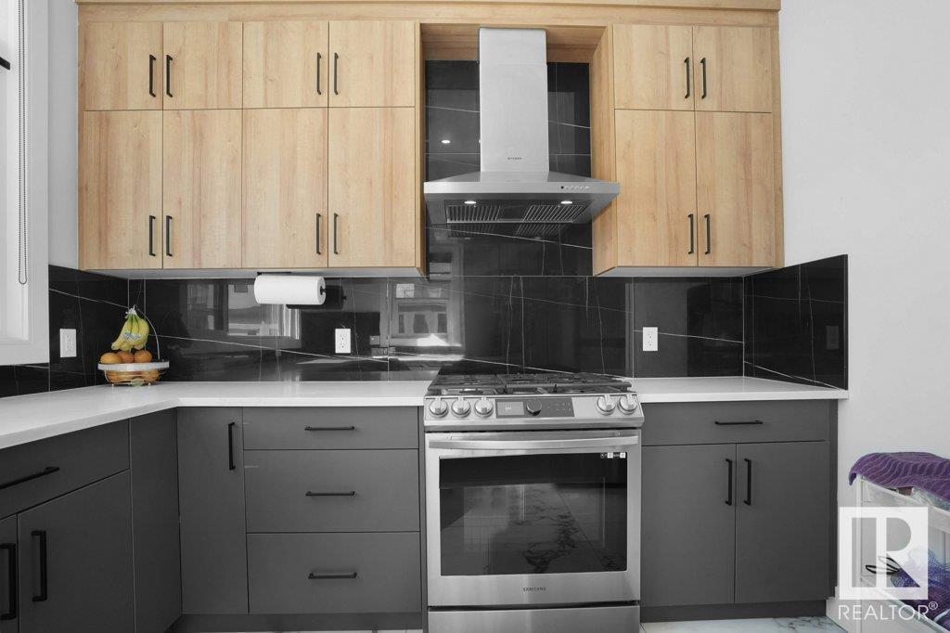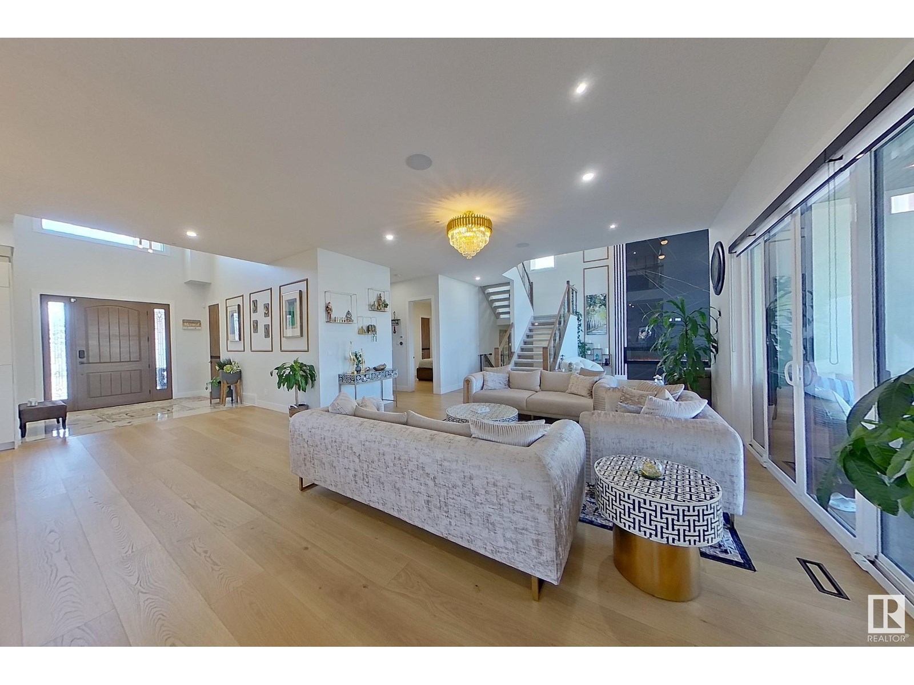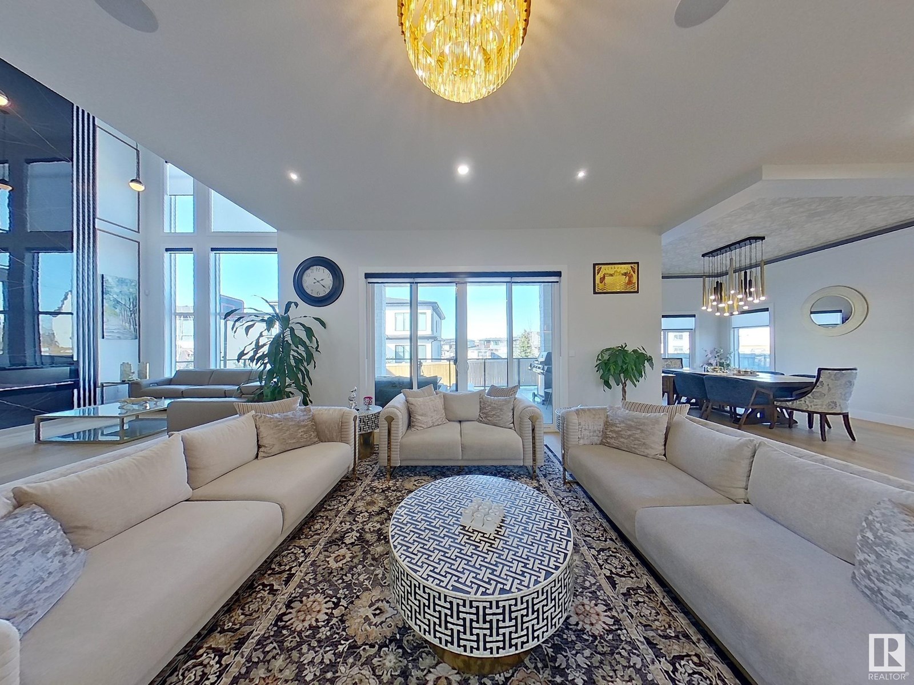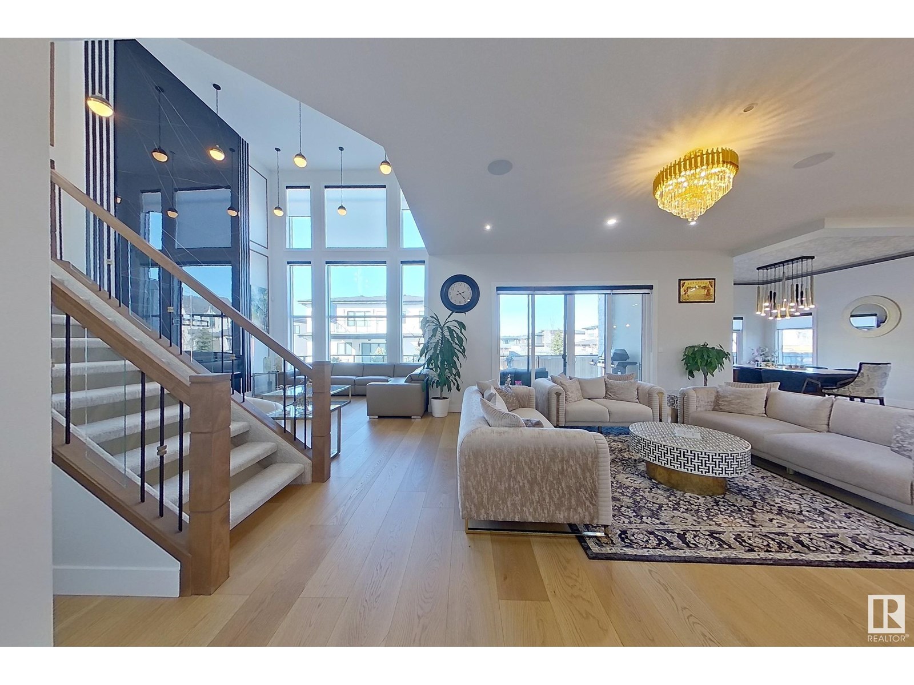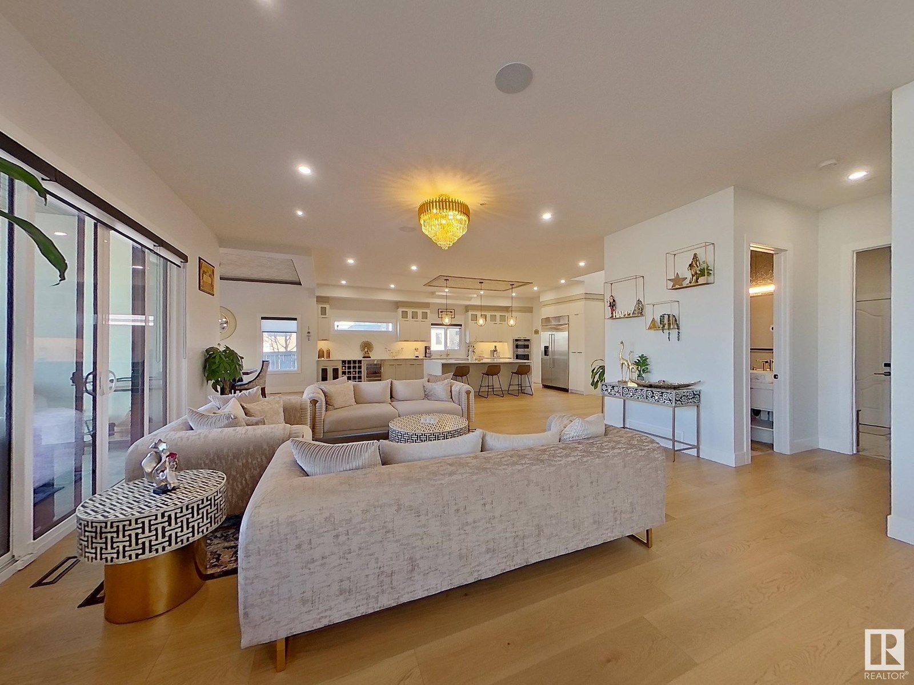6 Bedroom
6 Bathroom
4153 sqft
Forced Air
$1,739,000
Beautiful 6 bdrm home in the desirable neighbourhood of Windermere. Spacious OPEN CONCEPT main floor with HIGH END APPLIANCES, SPICE KITCHEN, 2 LIVING AREAS and HIGH CEILINGS.Enjoy the convenience of a MAIN FLOOR BEDROOM with 3 pce ensuite & MUDROOM and additional powder room. Upstairs you will find a large loft area and OPEN TO BELOW in two areas!! The primary bedroom features a 5 pce ensuite and a large walkin closet. Directly outside the primary bedroom, you will find UPSTAIRS LAUNDRY and an additional two bedrooms - both with walk in closets and their own ensuites! Basement features a large open layout suitable for pool table, games room etc. with WET BAR. This is a stunning home, close to schools, transit and shopping!! (id:58723)
Property Details
|
MLS® Number
|
E4448779 |
|
Property Type
|
Single Family |
|
Neigbourhood
|
Windermere |
|
AmenitiesNearBy
|
Playground, Public Transit, Schools, Shopping |
|
Features
|
Private Setting, Wet Bar, Closet Organizers |
Building
|
BathroomTotal
|
6 |
|
BedroomsTotal
|
6 |
|
Appliances
|
Dishwasher, Dryer, Garage Door Opener Remote(s), Garage Door Opener, Microwave, Refrigerator, Stove, Gas Stove(s), Washer, Window Coverings |
|
BasementDevelopment
|
Finished |
|
BasementType
|
Full (finished) |
|
ConstructedDate
|
2023 |
|
ConstructionStyleAttachment
|
Detached |
|
HalfBathTotal
|
1 |
|
HeatingType
|
Forced Air |
|
StoriesTotal
|
2 |
|
SizeInterior
|
4153 Sqft |
|
Type
|
House |
Parking
Land
|
Acreage
|
No |
|
LandAmenities
|
Playground, Public Transit, Schools, Shopping |
Rooms
| Level |
Type |
Length |
Width |
Dimensions |
|
Basement |
Bedroom 5 |
|
|
Measurements not available |
|
Basement |
Bedroom 6 |
|
|
Measurements not available |
|
Main Level |
Living Room |
6.47 m |
5.66 m |
6.47 m x 5.66 m |
|
Main Level |
Dining Room |
3.8 m |
4.59 m |
3.8 m x 4.59 m |
|
Main Level |
Kitchen |
4.23 m |
7.27 m |
4.23 m x 7.27 m |
|
Main Level |
Family Room |
4.87 m |
5.26 m |
4.87 m x 5.26 m |
|
Main Level |
Bedroom 4 |
4.87 m |
3.45 m |
4.87 m x 3.45 m |
|
Main Level |
Mud Room |
2.83 m |
2.17 m |
2.83 m x 2.17 m |
|
Main Level |
Second Kitchen |
|
|
3.33m x 3.1m |
|
Upper Level |
Primary Bedroom |
4.56 m |
6.94 m |
4.56 m x 6.94 m |
|
Upper Level |
Bedroom 2 |
3.94 m |
5.24 m |
3.94 m x 5.24 m |
|
Upper Level |
Bedroom 3 |
3.5 m |
4.5 m |
3.5 m x 4.5 m |
|
Upper Level |
Bonus Room |
9.2 m |
7.33 m |
9.2 m x 7.33 m |
https://www.realtor.ca/real-estate/28629607/5104-woolsey-li-nw-edmonton-windermere


