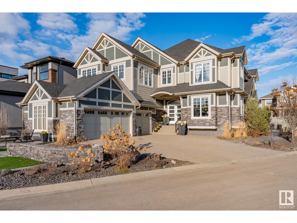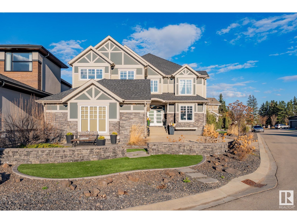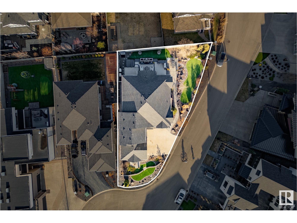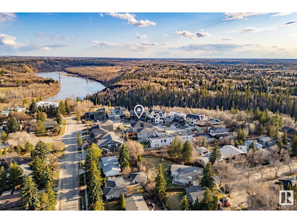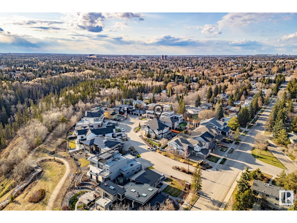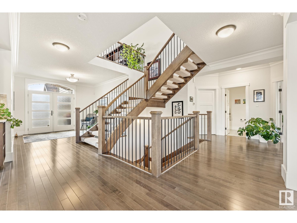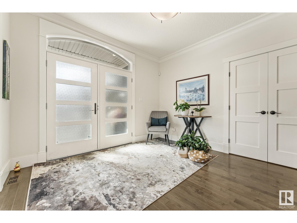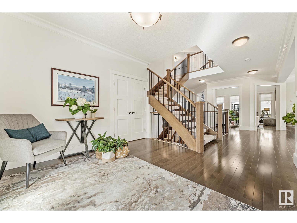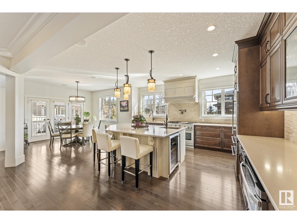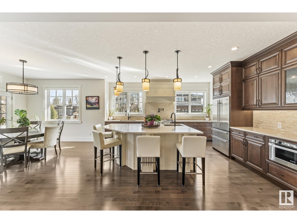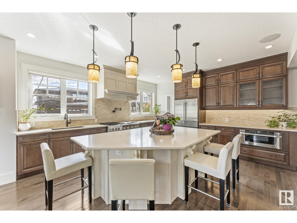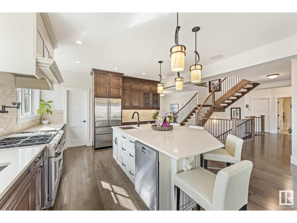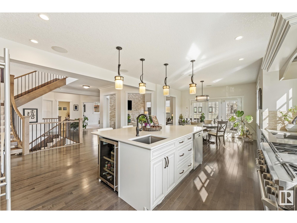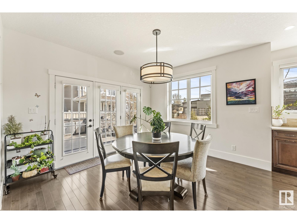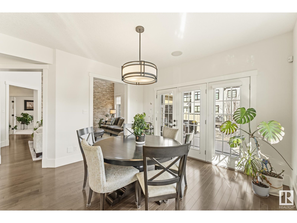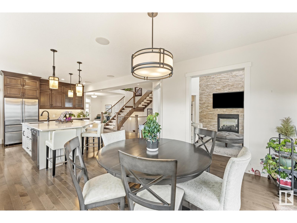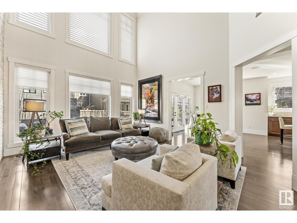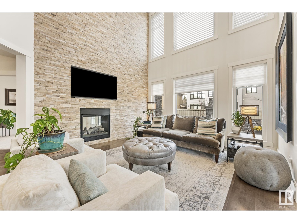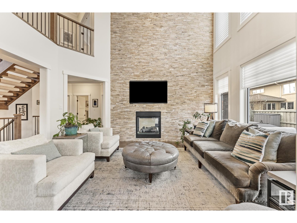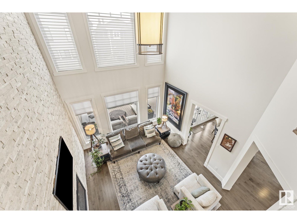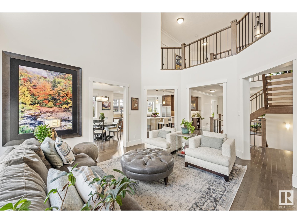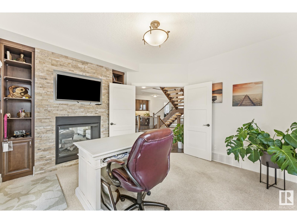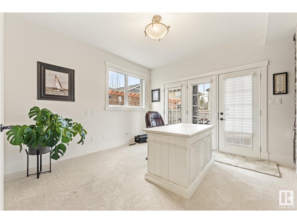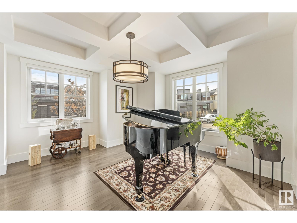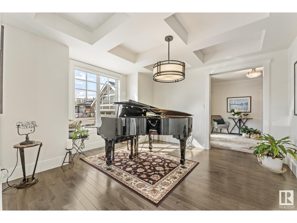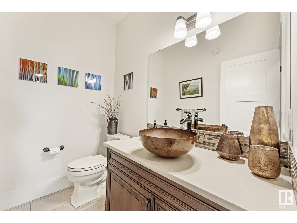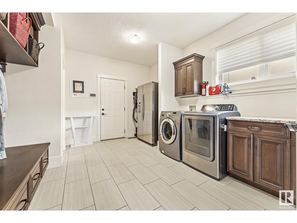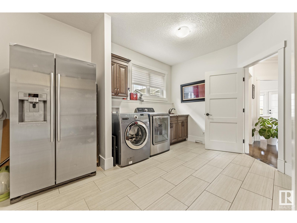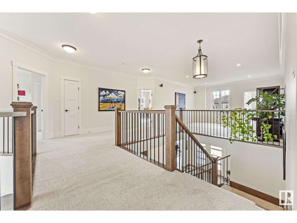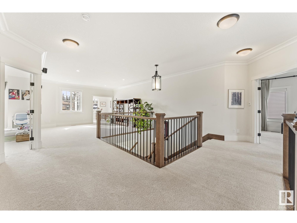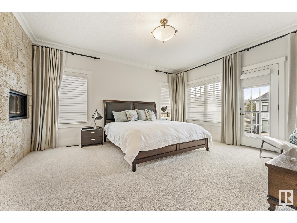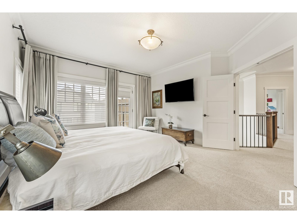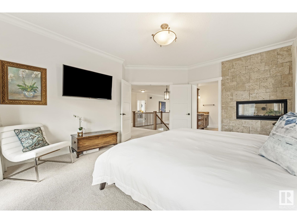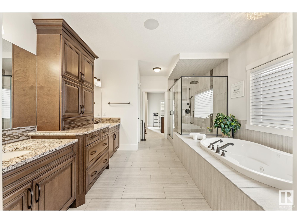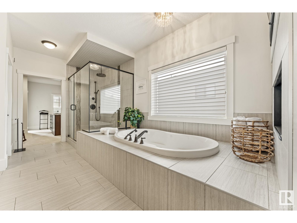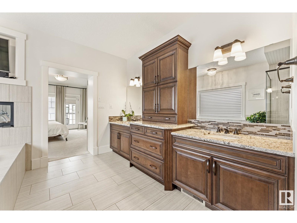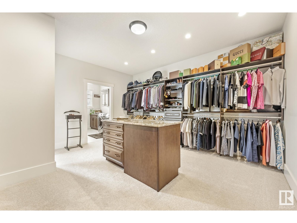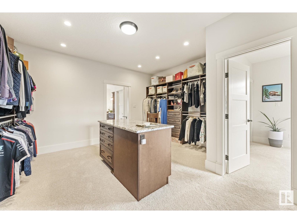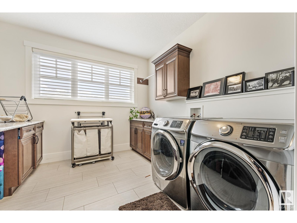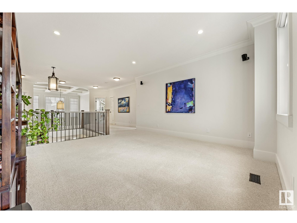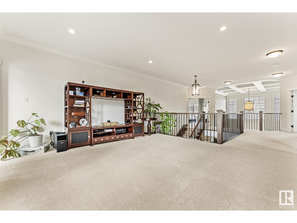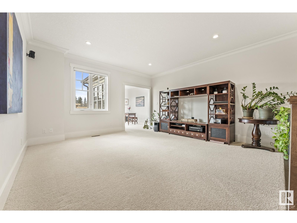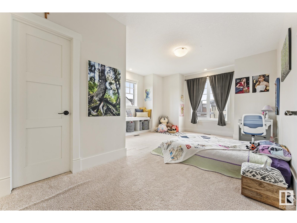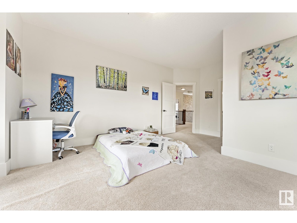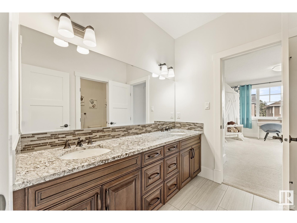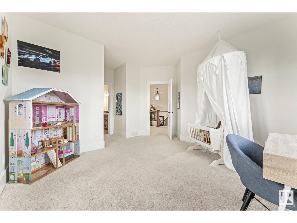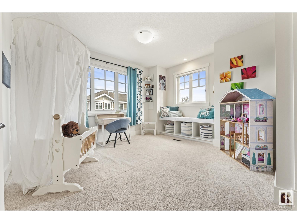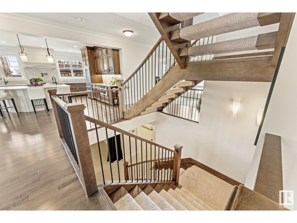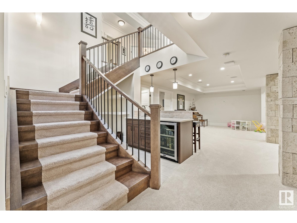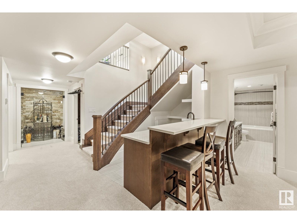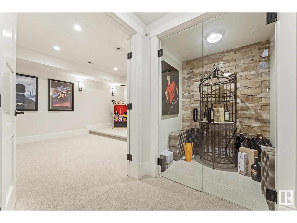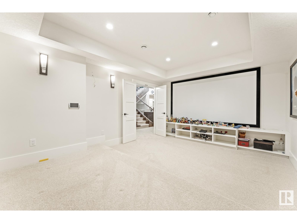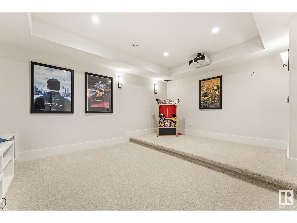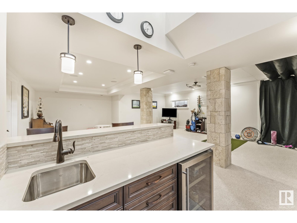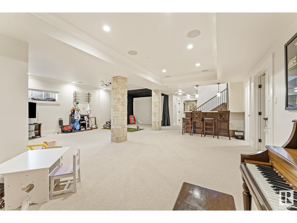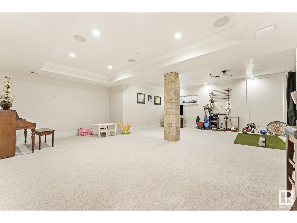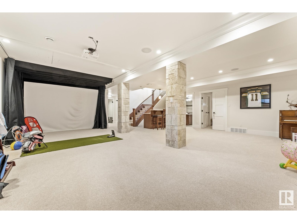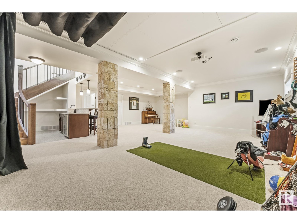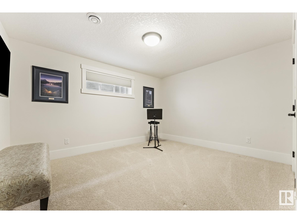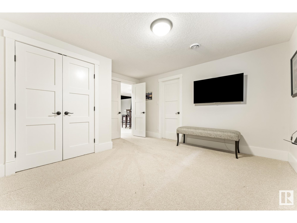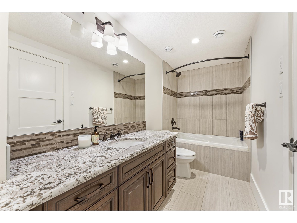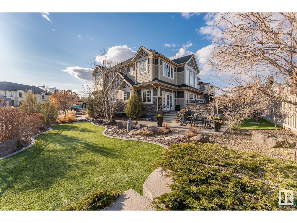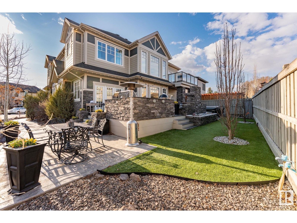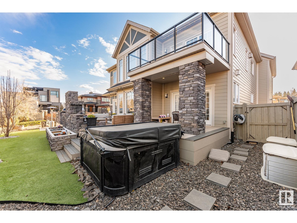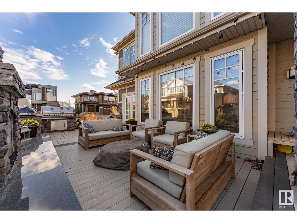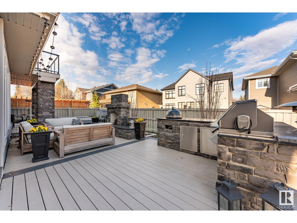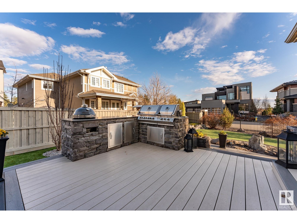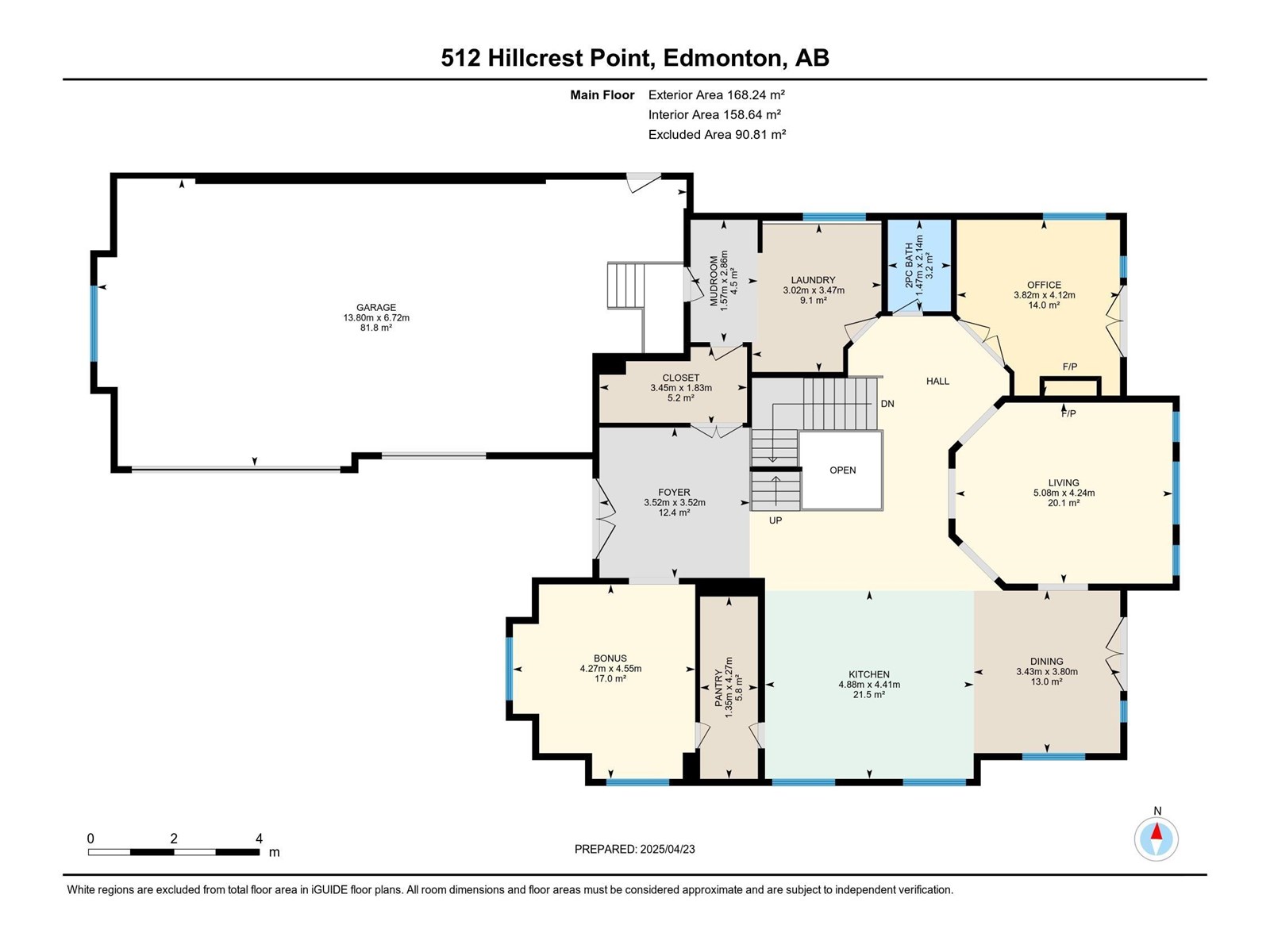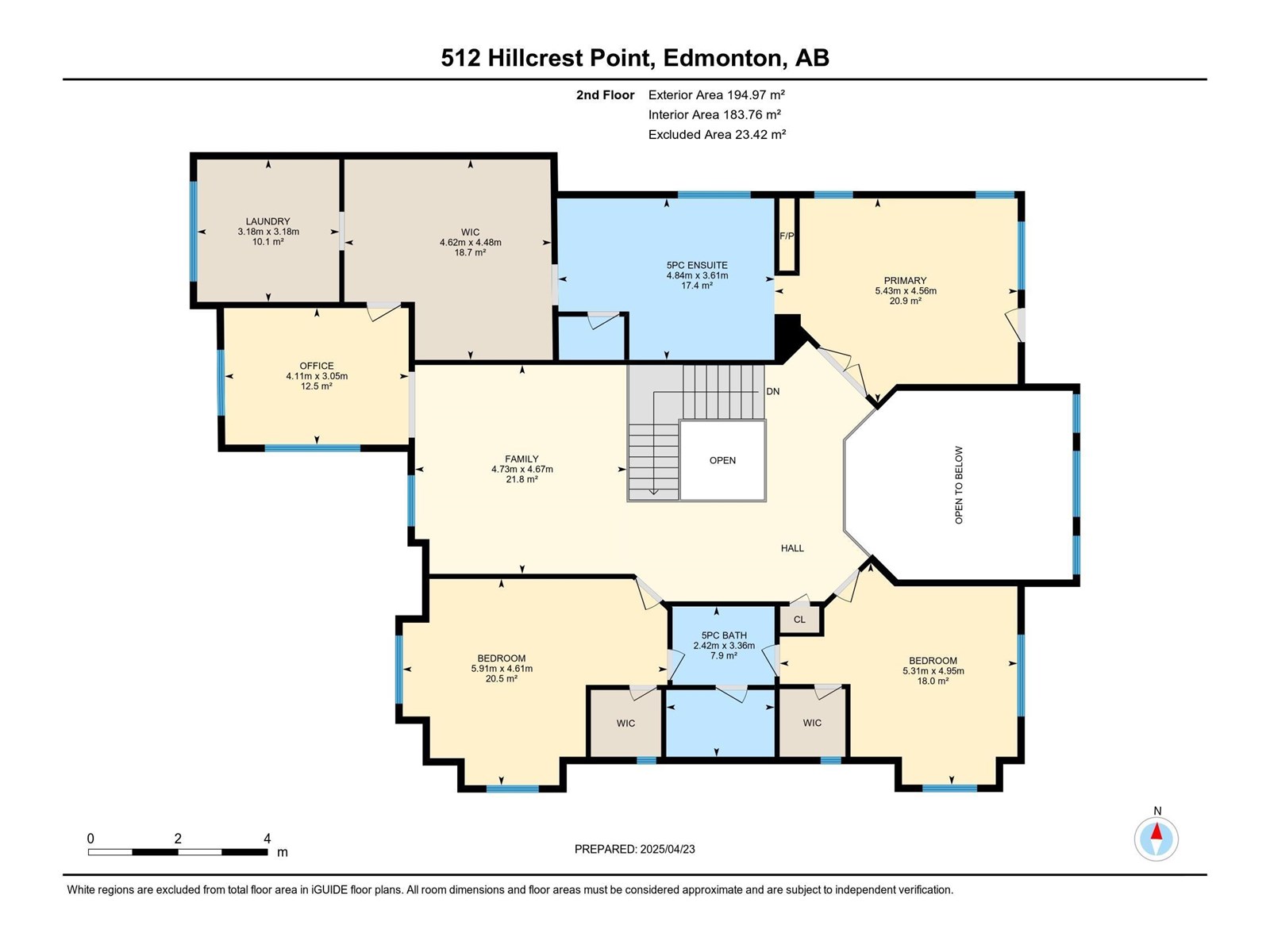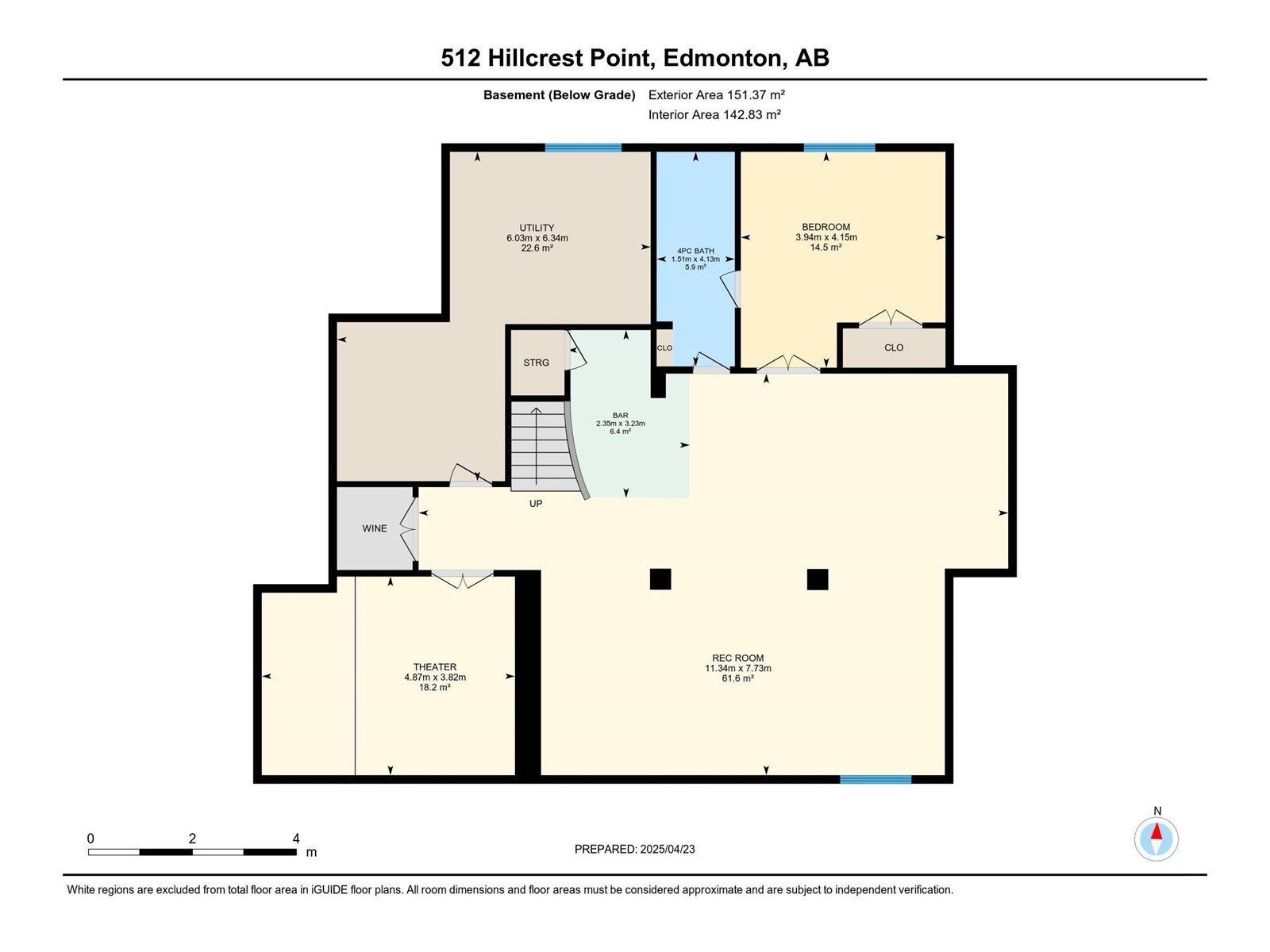4 Bedroom
4 Bathroom
3909 sqft
Fireplace
Central Air Conditioning
Forced Air
$1,999,888
Welcome to one of West Edmonton’s best-kept secrets—this custom-built home sits on a quiet cul-de-sac just steps from the River Valley trail system. With nearly 4,000 sq ft of refined living, it offers the perfect blend of luxury, privacy, and connection. Inside, enjoy a soaring travertine feature wall, dramatic top-to-bottom staircase, and high-end finishes throughout. Lightly lived in and still showing new home sparkle, it’s designed for both family living and upscale entertaining. The backyard is an entertainer’s dream with a built-in BBQ and smoker, plus plenty of space to host. Convenience meets function with laundry on both the main and upper levels. All this while being minutes from top schools, shops, restaurants, and major routes. (id:58723)
Property Details
|
MLS® Number
|
E4432249 |
|
Property Type
|
Single Family |
|
Neigbourhood
|
Patricia Heights |
|
AmenitiesNearBy
|
Schools, Shopping |
|
Features
|
Cul-de-sac, Flat Site, No Back Lane, Wet Bar, Closet Organizers, Exterior Walls- 2x6", No Animal Home, No Smoking Home |
|
Structure
|
Deck |
|
ViewType
|
Valley View |
Building
|
BathroomTotal
|
4 |
|
BedroomsTotal
|
4 |
|
Amenities
|
Ceiling - 9ft, Vinyl Windows |
|
Appliances
|
Dishwasher, Garage Door Opener Remote(s), Hood Fan, Microwave, Wine Fridge, Dryer, Refrigerator, Two Washers |
|
BasementDevelopment
|
Finished |
|
BasementType
|
Full (finished) |
|
ConstructedDate
|
2014 |
|
ConstructionStyleAttachment
|
Detached |
|
CoolingType
|
Central Air Conditioning |
|
FireplaceFuel
|
Gas |
|
FireplacePresent
|
Yes |
|
FireplaceType
|
Unknown |
|
HalfBathTotal
|
1 |
|
HeatingType
|
Forced Air |
|
StoriesTotal
|
2 |
|
SizeInterior
|
3909 Sqft |
|
Type
|
House |
Parking
Land
|
Acreage
|
No |
|
LandAmenities
|
Schools, Shopping |
|
SizeIrregular
|
807.71 |
|
SizeTotal
|
807.71 M2 |
|
SizeTotalText
|
807.71 M2 |
Rooms
| Level |
Type |
Length |
Width |
Dimensions |
|
Basement |
Bedroom 4 |
4.15 m |
3.94 m |
4.15 m x 3.94 m |
|
Basement |
Recreation Room |
7.73 m |
11.4 m |
7.73 m x 11.4 m |
|
Basement |
Utility Room |
6.34 m |
6.03 m |
6.34 m x 6.03 m |
|
Main Level |
Living Room |
4.24 m |
5.08 m |
4.24 m x 5.08 m |
|
Main Level |
Dining Room |
3.8 m |
3.43 m |
3.8 m x 3.43 m |
|
Main Level |
Kitchen |
4.41 m |
4.88 m |
4.41 m x 4.88 m |
|
Main Level |
Pantry |
4.27 m |
1.35 m |
4.27 m x 1.35 m |
|
Main Level |
Mud Room |
2.86 m |
1.57 m |
2.86 m x 1.57 m |
|
Upper Level |
Family Room |
4.67 m |
4.73 m |
4.67 m x 4.73 m |
|
Upper Level |
Den |
3.05 m |
4.11 m |
3.05 m x 4.11 m |
|
Upper Level |
Primary Bedroom |
4.56 m |
5.43 m |
4.56 m x 5.43 m |
|
Upper Level |
Bedroom 2 |
4.61 m |
5.91 m |
4.61 m x 5.91 m |
|
Upper Level |
Bedroom 3 |
4.95 m |
5.31 m |
4.95 m x 5.31 m |
https://www.realtor.ca/real-estate/28204230/512-hillcrest-point-nw-edmonton-patricia-heights


