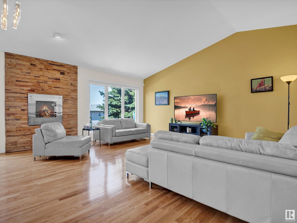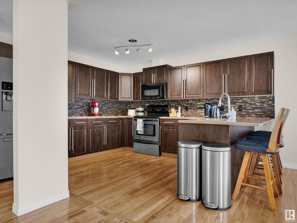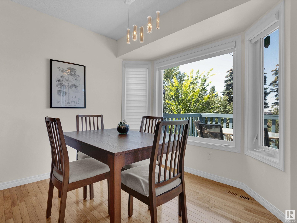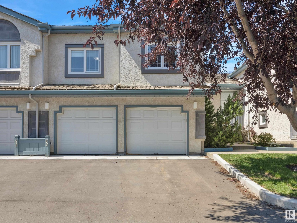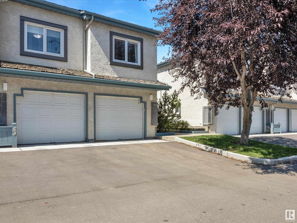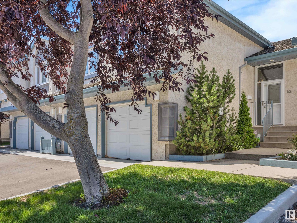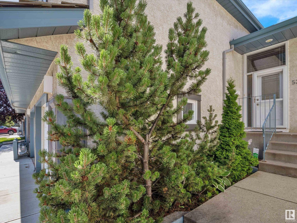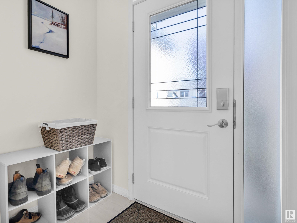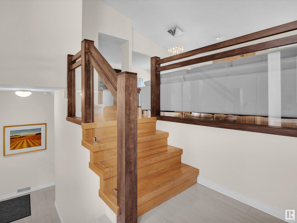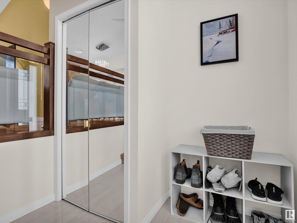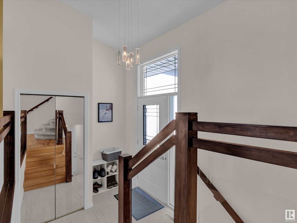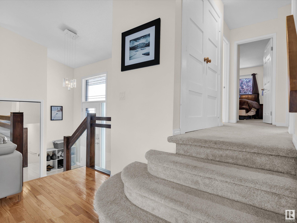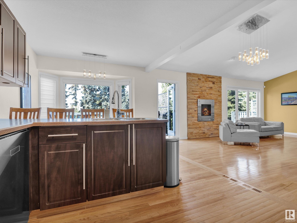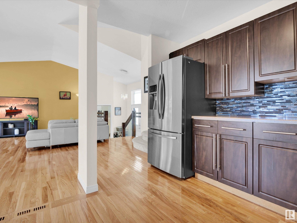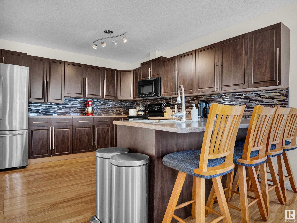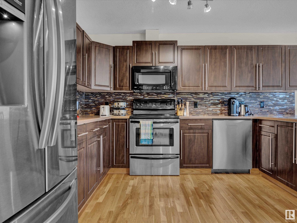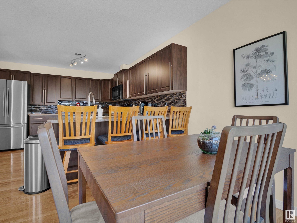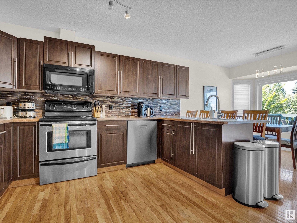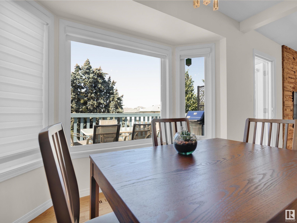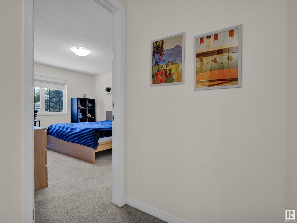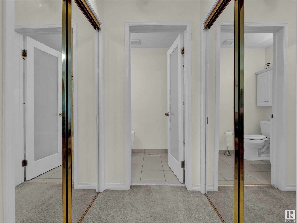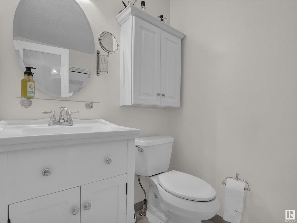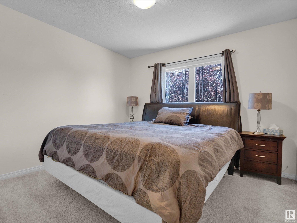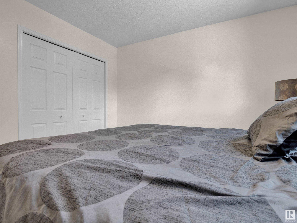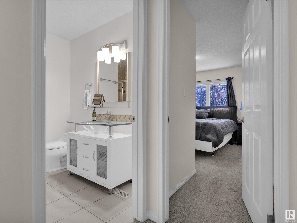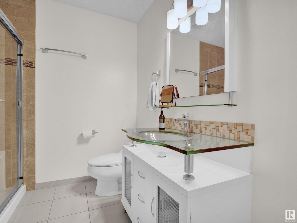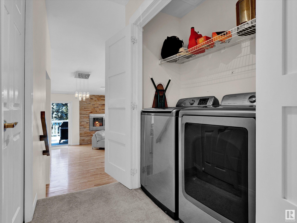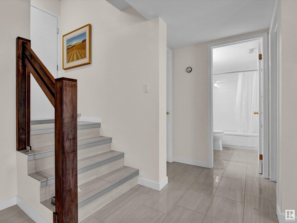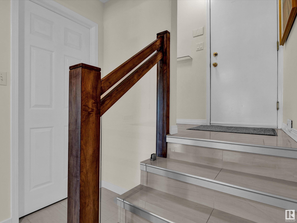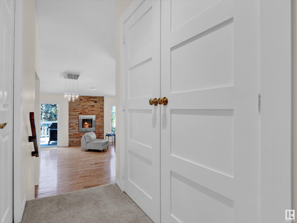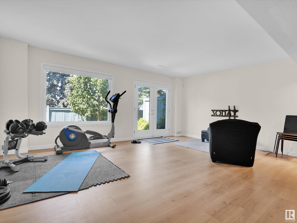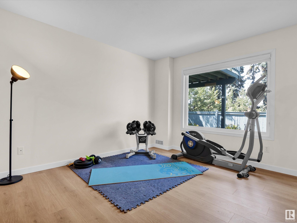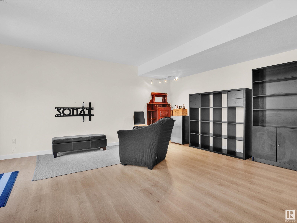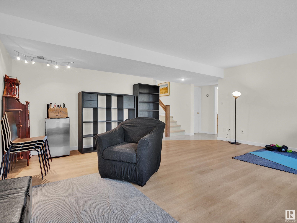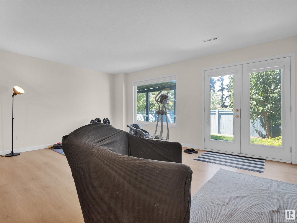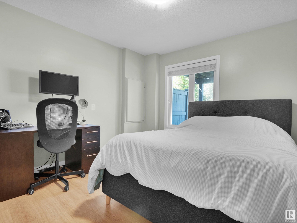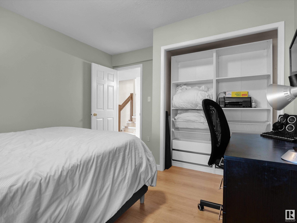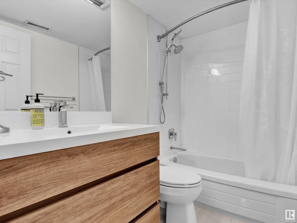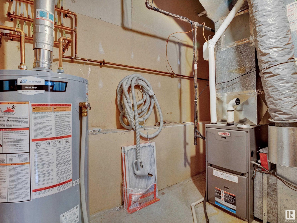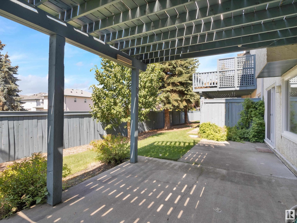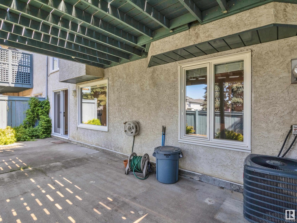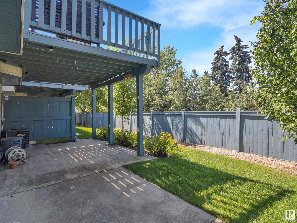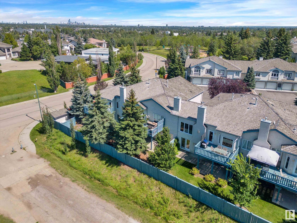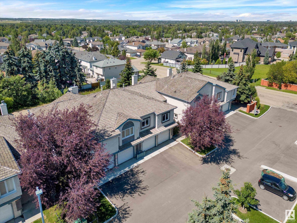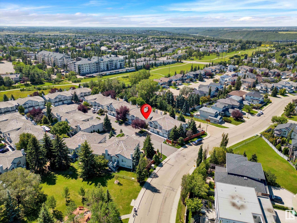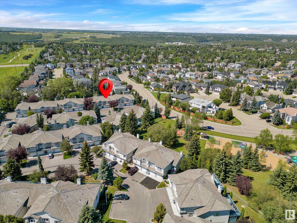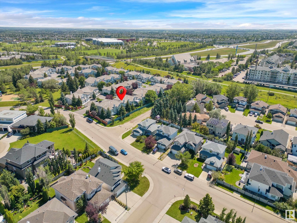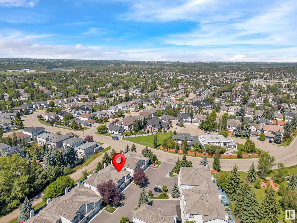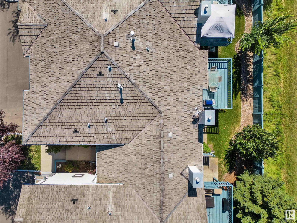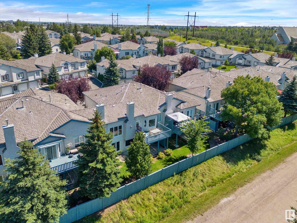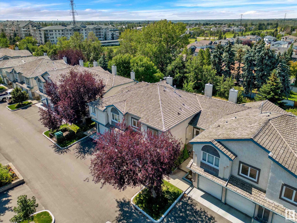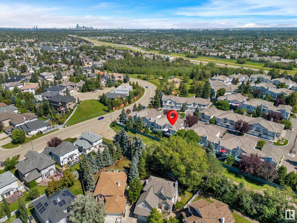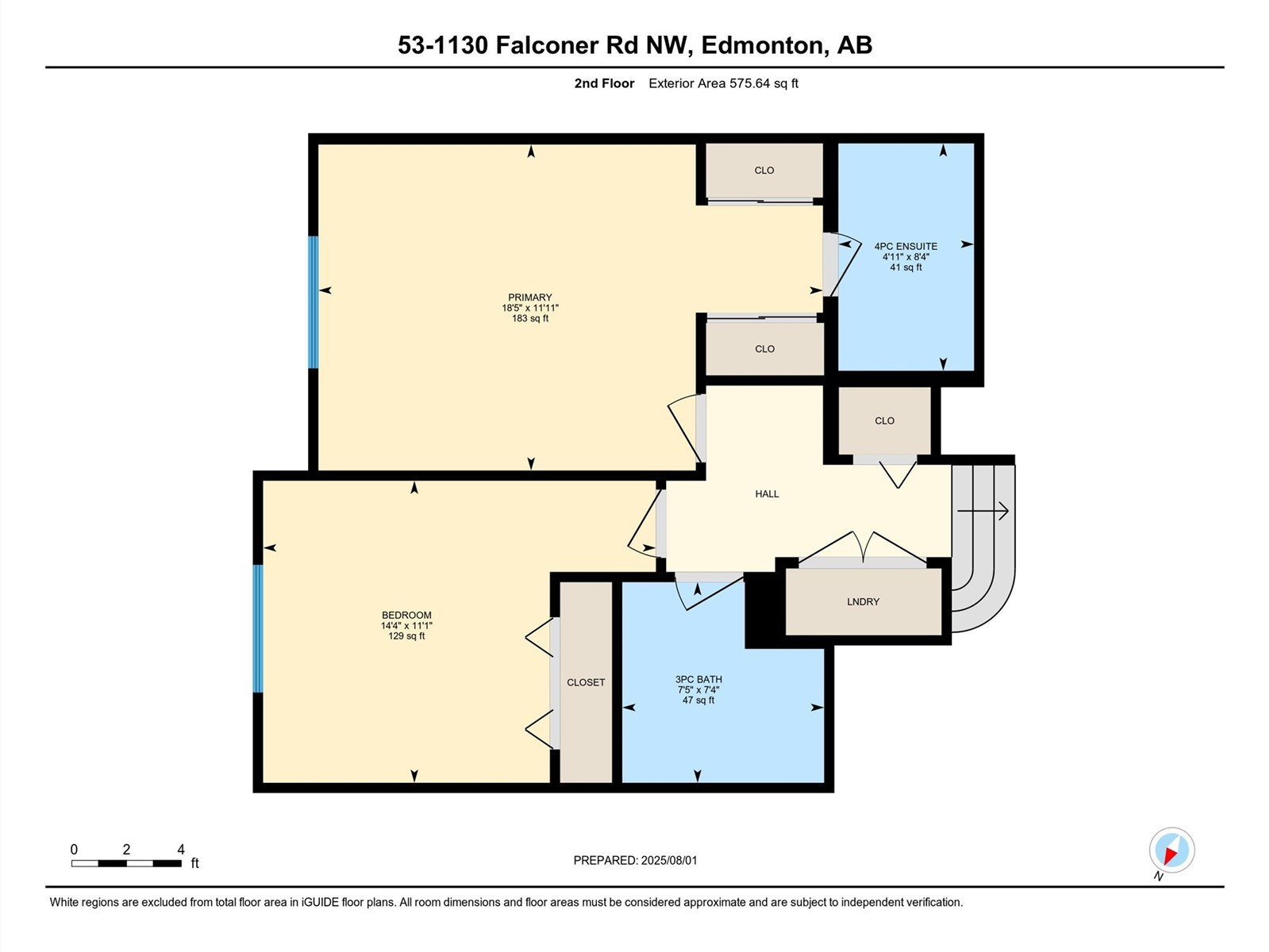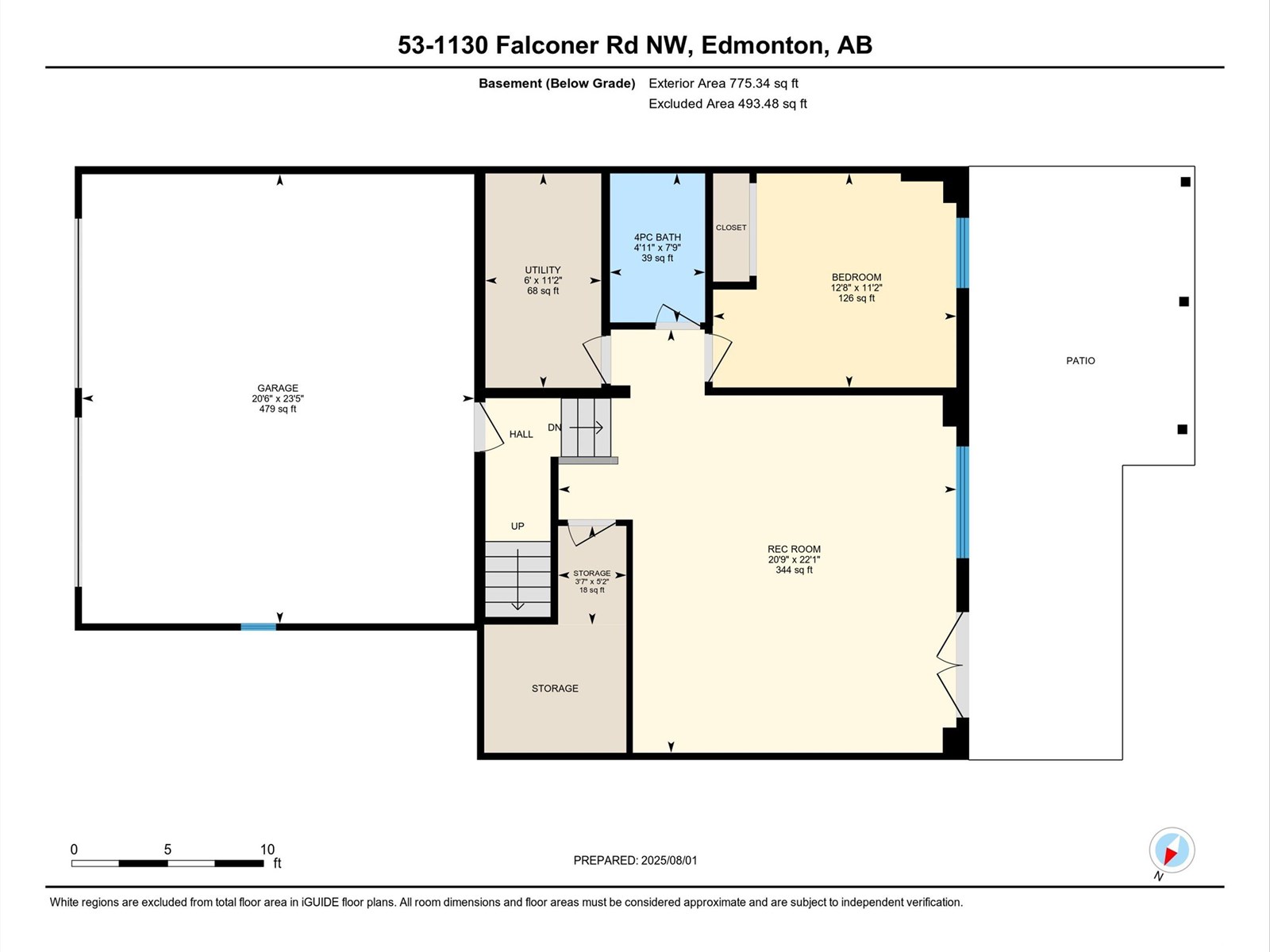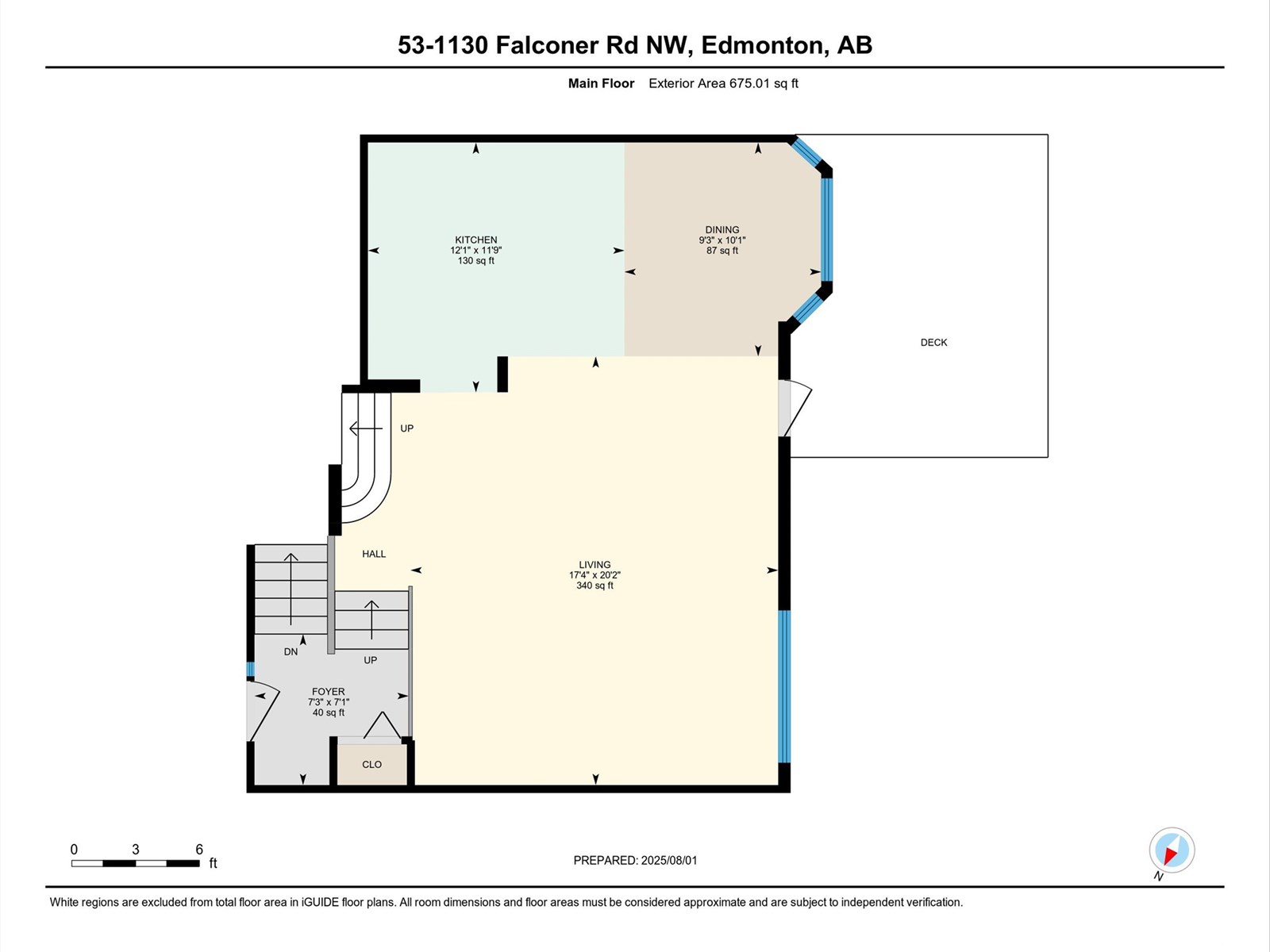Hurry Home
#53 1130 Falconer Rd Nw Edmonton, Alberta T6R 2J6
Interested?
Please contact us for more information about this property.
$449,900Maintenance, Exterior Maintenance, Insurance, Other, See Remarks, Property Management, Water
$581.56 Monthly
Maintenance, Exterior Maintenance, Insurance, Other, See Remarks, Property Management, Water
$581.56 MonthlyLOCATION! LOCATION! Welcome to this executive townhouse with modern flair in a prestigious area close to shopping, schools, freeways, and amenities! This fully finished walkout offers 3 bedrooms, 3 full baths, and a spacious double garage. You'll love the open concept layout with vaulted ceilings, central A/C, chef-style kitchen with sit-up bar, stainless appliances, and a newer fridge and dishwasher. The walkout basement features new vinyl flooring, a 3rd bedroom, full bath, and blinds. Both the main and basement bathrooms have been beautifully renovated. Upgrades include a glass stair railing, ceramic tile in the foyer and stairs, newer furnace (2018), and full replacement of all plumbing lines and hot water tank in 2023. Complex has replaced all windows and doors. Extra cabinets added in the main bath. Enjoy BBQs with a gas line hookup and walking trails to the river valley just steps away. Laundry is upstairs with the bedrooms. Absolutely gorgeous and move-in ready—this is the one! (id:58723)
Property Details
| MLS® Number | E4450839 |
| Property Type | Single Family |
| Neigbourhood | Falconer Heights |
| AmenitiesNearBy | Playground, Public Transit |
| Features | No Back Lane, No Smoking Home |
| ParkingSpaceTotal | 4 |
| Structure | Deck |
Building
| BathroomTotal | 3 |
| BedroomsTotal | 3 |
| Amenities | Vinyl Windows |
| Appliances | Dishwasher, Dryer, Garage Door Opener, Microwave Range Hood Combo, Refrigerator, Stove, Washer, Window Coverings |
| BasementDevelopment | Finished |
| BasementFeatures | Walk Out |
| BasementType | Full (finished) |
| CeilingType | Vaulted |
| ConstructedDate | 1992 |
| ConstructionStyleAttachment | Attached |
| CoolingType | Central Air Conditioning |
| FireProtection | Smoke Detectors |
| FireplaceFuel | Gas |
| FireplacePresent | Yes |
| FireplaceType | Unknown |
| HeatingType | Forced Air |
| SizeInterior | 1391 Sqft |
| Type | Row / Townhouse |
Parking
| Attached Garage |
Land
| Acreage | No |
| LandAmenities | Playground, Public Transit |
| SizeIrregular | 153.09 |
| SizeTotal | 153.09 M2 |
| SizeTotalText | 153.09 M2 |
Rooms
| Level | Type | Length | Width | Dimensions |
|---|---|---|---|---|
| Basement | Family Room | 6.73 m | 6.33 m | 6.73 m x 6.33 m |
| Basement | Bedroom 3 | 3.4 m | 3.87 m | 3.4 m x 3.87 m |
| Basement | Storage | 1.57 m | 1.09 m | 1.57 m x 1.09 m |
| Basement | Utility Room | 3.41 m | 1.84 m | 3.41 m x 1.84 m |
| Main Level | Living Room | 6.15 m | 5.27 m | 6.15 m x 5.27 m |
| Main Level | Dining Room | 3.07 m | 2.82 m | 3.07 m x 2.82 m |
| Main Level | Kitchen | 3.58 m | 3.68 m | 3.58 m x 3.68 m |
| Upper Level | Primary Bedroom | 3.63 m | 5.62 m | 3.63 m x 5.62 m |
| Upper Level | Bedroom 2 | 3.37 m | 4.38 m | 3.37 m x 4.38 m |
https://www.realtor.ca/real-estate/28681464/53-1130-falconer-rd-nw-edmonton-falconer-heights


