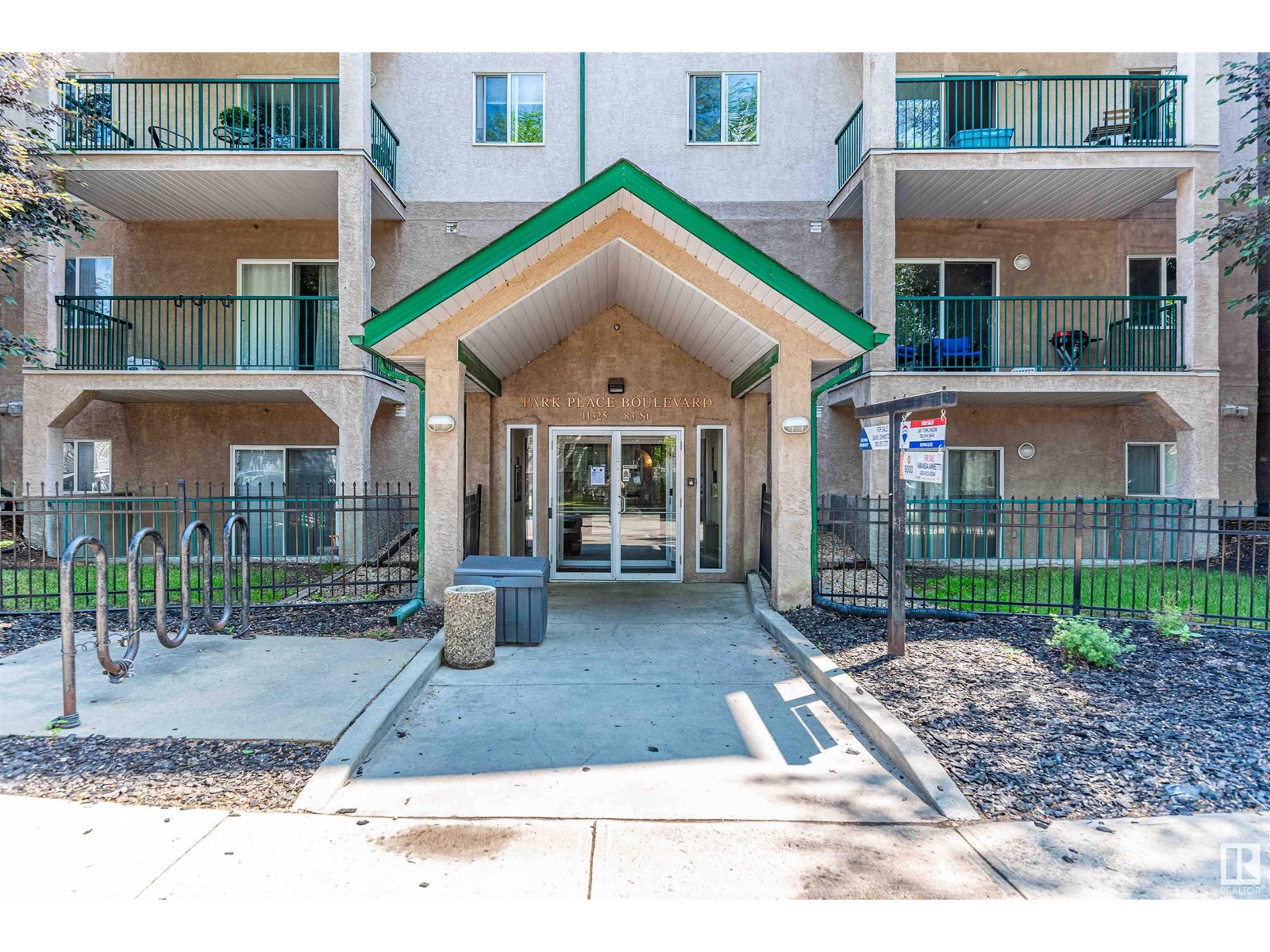Hurry Home
#531 11325 83 St Nw Edmonton, Alberta T5B 4W5
Interested?
Please contact us for more information about this property.
$158,900Maintenance, Exterior Maintenance, Heat, Insurance, Property Management, Other, See Remarks, Water
$502.79 Monthly
Maintenance, Exterior Maintenance, Heat, Insurance, Property Management, Other, See Remarks, Water
$502.79 MonthlyTop-floor gem in the heart of Parkdale! This spacious 1-bdrm + open den (easily used as a 2nd bedroom) features 2 full baths, in-suite laundry, and an energized parking stall. Freshly painted and boasting brand-new carpets, the unit offers an open-concept layout and an L-shaped kitchen featuring brand-new quartz countertops, newer stove, hood fan, and microwave. Both bathrooms have been upgraded with new quartz countertops. The oversized primary bedroom includes a walk-through closet and private 4-piece ensuite. The open den provides flexible space for a home office, guest room, or extra living area. Enjoy a quiet, southwest-facing covered patio, perfect for relaxing. The well-maintained, secure building offers ample visitor parking and is walking distance to groceries, restaurants, coffee shops, LRT, Commonwealth Stadium, and more. Condo fees include heat, water, and parking. Ideal for first-time buyers or investors. Don’t miss this affordable and move-in-ready opportunity. Act quickly! (id:58723)
Property Details
| MLS® Number | E4442902 |
| Property Type | Single Family |
| Neigbourhood | Parkdale (Edmonton) |
| AmenitiesNearBy | Playground, Public Transit, Schools, Shopping |
| Features | See Remarks, Flat Site |
| Structure | Patio(s) |
Building
| BathroomTotal | 2 |
| BedroomsTotal | 1 |
| Appliances | Dishwasher, Hood Fan, Refrigerator, Washer/dryer Stack-up, Stove |
| BasementType | None |
| ConstructedDate | 2004 |
| FireProtection | Smoke Detectors |
| HeatingType | Hot Water Radiator Heat |
| SizeInterior | 830 Sqft |
| Type | Apartment |
Parking
| Stall |
Land
| Acreage | No |
| LandAmenities | Playground, Public Transit, Schools, Shopping |
| SizeIrregular | 74.74 |
| SizeTotal | 74.74 M2 |
| SizeTotalText | 74.74 M2 |
Rooms
| Level | Type | Length | Width | Dimensions |
|---|---|---|---|---|
| Main Level | Living Room | Measurements not available | ||
| Main Level | Dining Room | Measurements not available | ||
| Main Level | Kitchen | Measurements not available | ||
| Main Level | Primary Bedroom | 4.5m x 3.1m |
https://www.realtor.ca/real-estate/28486270/531-11325-83-st-nw-edmonton-parkdale-edmonton












































