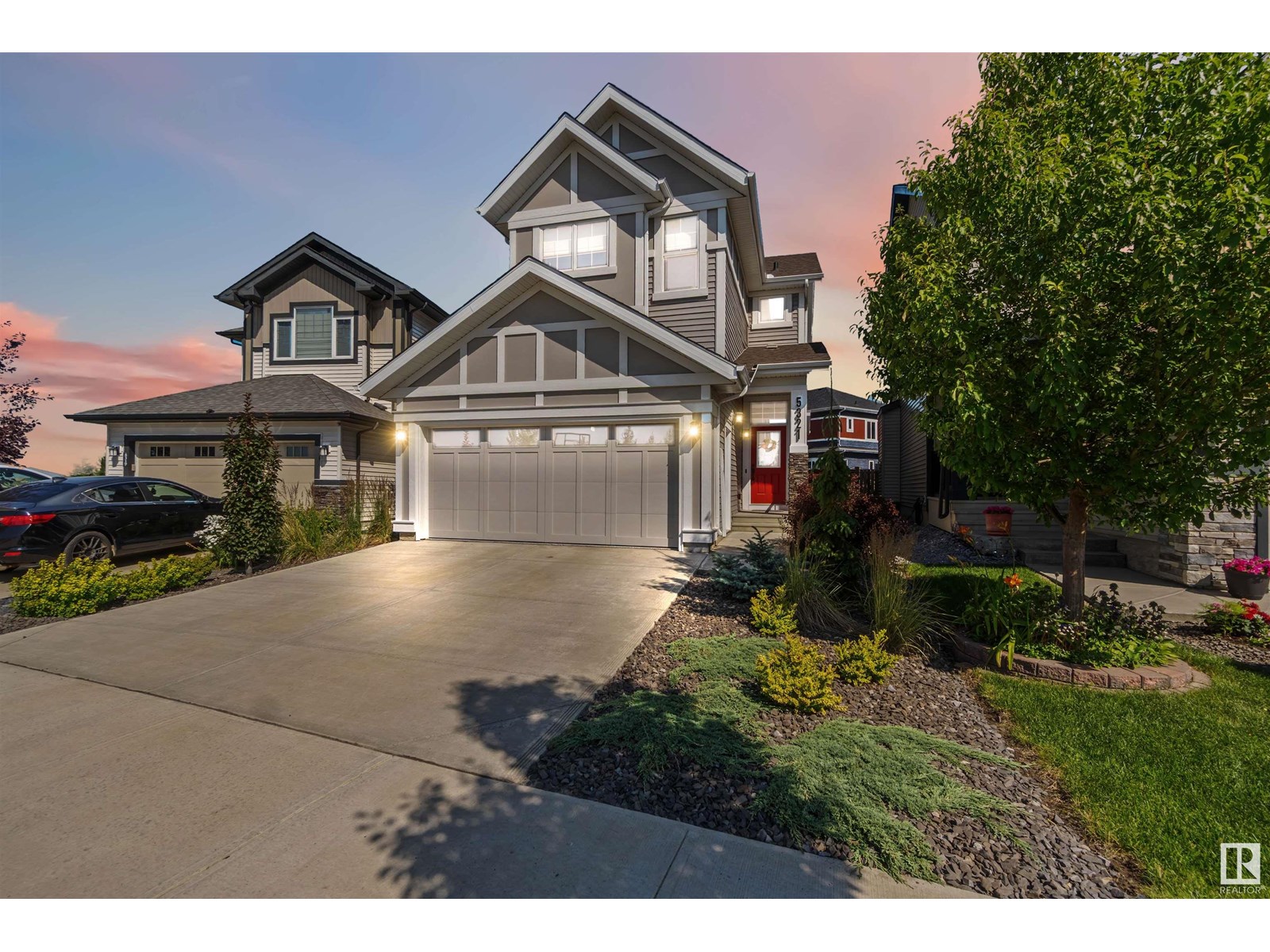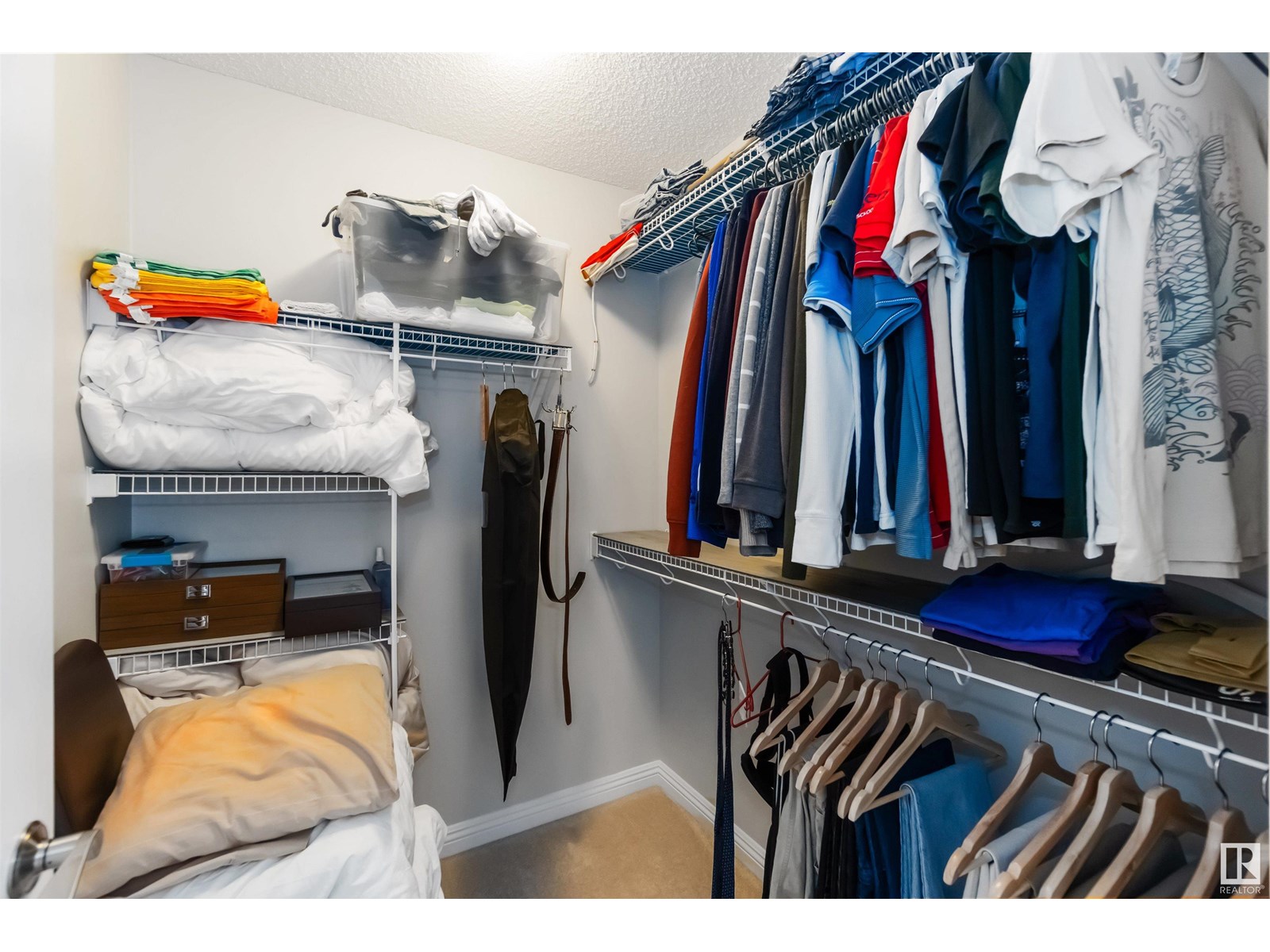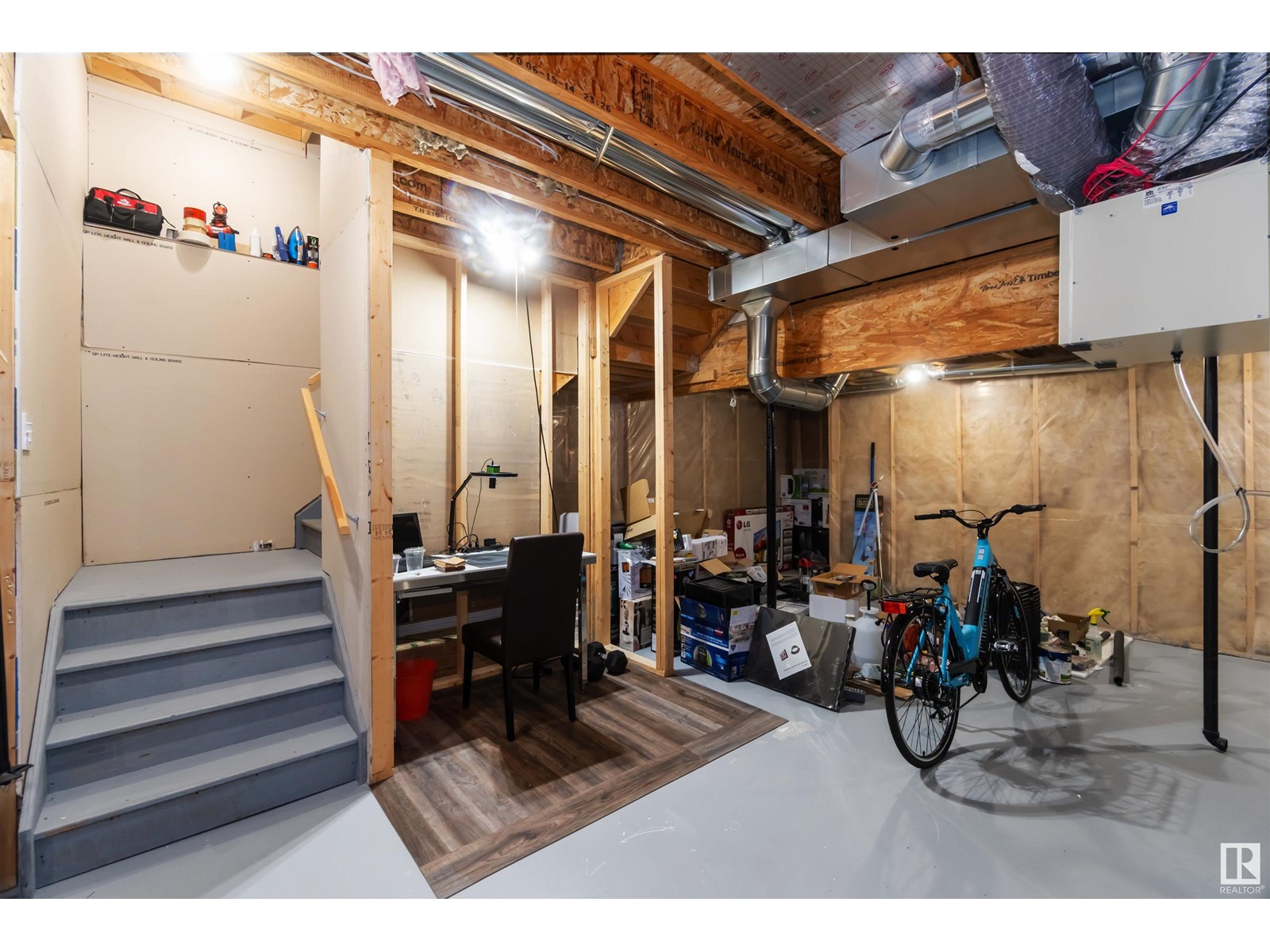3 Bedroom
3 Bathroom
2045 sqft
Central Air Conditioning
Forced Air
$669,000
Welcome home! This meticulously maintained, bright & airy, energy efficient smart home is better than new, FULL of upgrades & is just steps from a fabulously scenic natural pond and walking path! Thoughtfully laid out & designed, this home features a fabulous chef's kitchen complete with impressive granite countertops, large island, 5-burner gas cooktop, built-in wall/mw oven, an abundance of counter & cabinet space & a spacious dining area perfect for family dinners & entertaining. Upstairs, welcomes you to a versatile, bonus room, sizable primary suite with a luxurious 5pc ensuite, two additional bdrms, 4pc bath, & laundry room with XL capacity laundry set. The oversized garage includes brand new epoxy flooring & Trusscore slatwall system. Enjoy summer in your professionally landscaped, low-maintenance backyard oasis with composite deck, BBQ gas line, AC, HRV system, water softener, and so much more. Great location! Close to all amenities, shopping, schools, restaurants. This home truly has it all! (id:58723)
Property Details
|
MLS® Number
|
E4448734 |
|
Property Type
|
Single Family |
|
Neigbourhood
|
Schonsee |
|
AmenitiesNearBy
|
Golf Course, Playground, Public Transit, Schools, Shopping |
|
CommunityFeatures
|
Public Swimming Pool |
|
Features
|
See Remarks, Flat Site, Closet Organizers, No Animal Home, No Smoking Home |
|
Structure
|
Deck |
Building
|
BathroomTotal
|
3 |
|
BedroomsTotal
|
3 |
|
Amenities
|
Ceiling - 10ft, Ceiling - 9ft, Vinyl Windows |
|
Appliances
|
Alarm System, Dishwasher, Dryer, Garage Door Opener Remote(s), Garburator, Hood Fan, Oven - Built-in, Refrigerator, Stove, Central Vacuum, Washer, Water Softener, Window Coverings, See Remarks |
|
BasementDevelopment
|
Unfinished |
|
BasementType
|
Full (unfinished) |
|
ConstructedDate
|
2015 |
|
ConstructionStatus
|
Insulation Upgraded |
|
ConstructionStyleAttachment
|
Detached |
|
CoolingType
|
Central Air Conditioning |
|
FireProtection
|
Smoke Detectors |
|
HalfBathTotal
|
1 |
|
HeatingType
|
Forced Air |
|
StoriesTotal
|
2 |
|
SizeInterior
|
2045 Sqft |
|
Type
|
House |
Parking
Land
|
Acreage
|
No |
|
FenceType
|
Fence |
|
LandAmenities
|
Golf Course, Playground, Public Transit, Schools, Shopping |
|
SurfaceWater
|
Ponds |
Rooms
| Level |
Type |
Length |
Width |
Dimensions |
|
Above |
Primary Bedroom |
|
|
Measurements not available |
|
Main Level |
Living Room |
|
|
Measurements not available |
|
Main Level |
Dining Room |
|
|
Measurements not available |
|
Main Level |
Kitchen |
|
|
Measurements not available |
|
Main Level |
Family Room |
|
|
Measurements not available |
|
Upper Level |
Bedroom 2 |
|
|
Measurements not available |
|
Upper Level |
Bedroom 3 |
|
|
Measurements not available |
|
Upper Level |
Bonus Room |
|
|
Measurements not available |
https://www.realtor.ca/real-estate/28629015/5321-schonsee-dr-nw-nw-edmonton-schonsee



































































