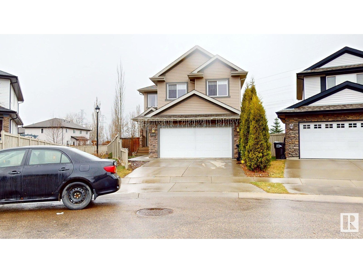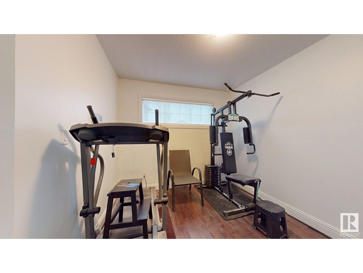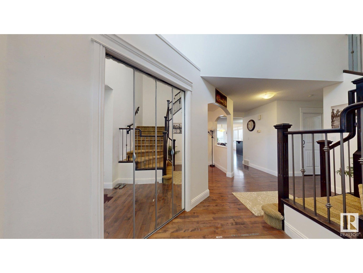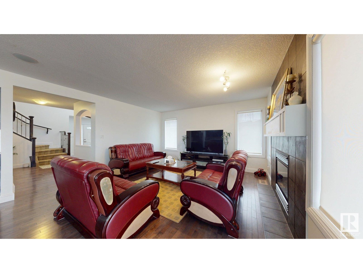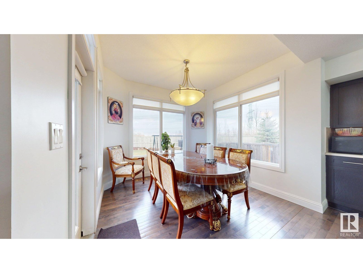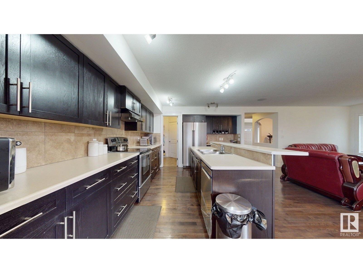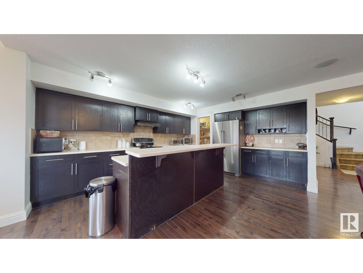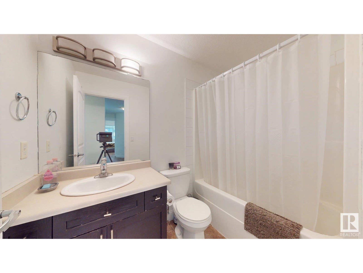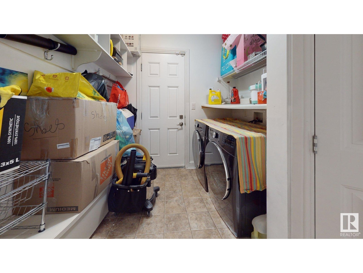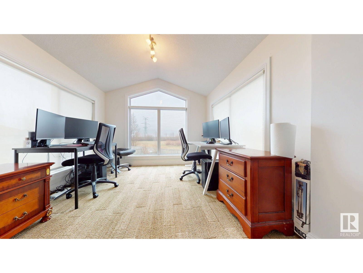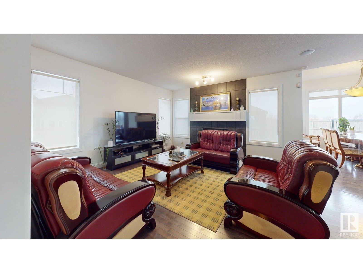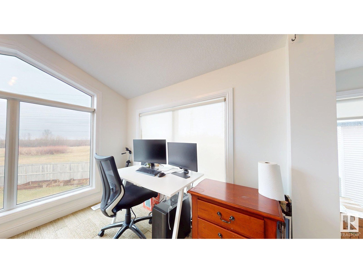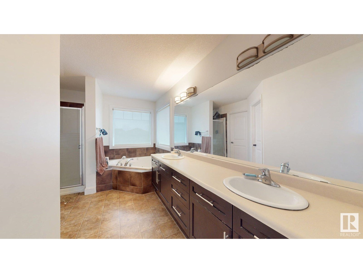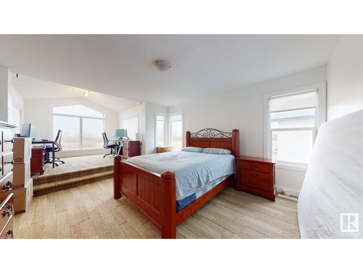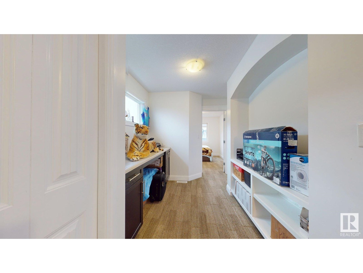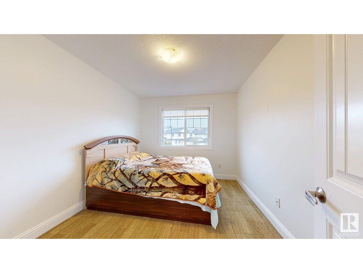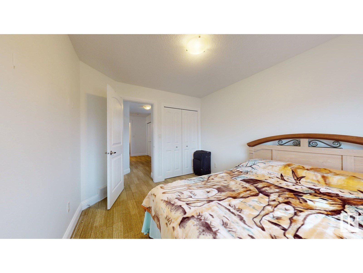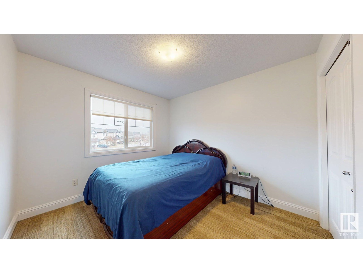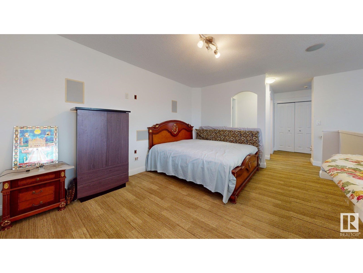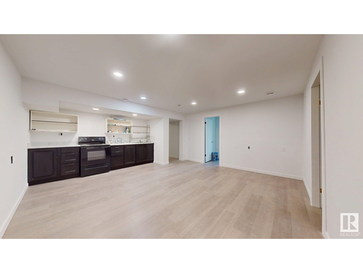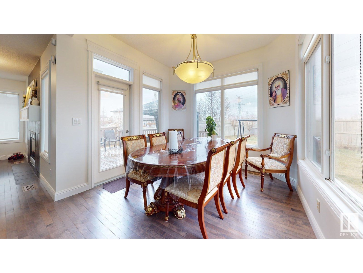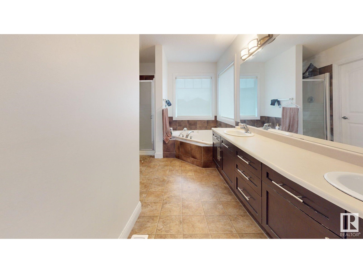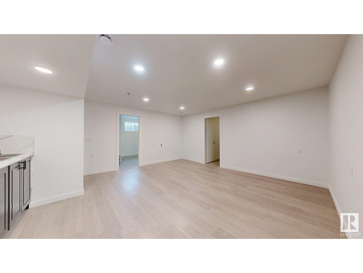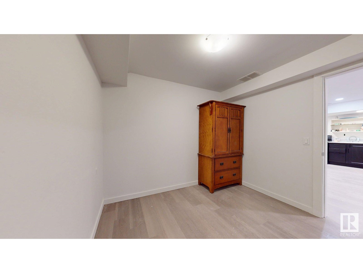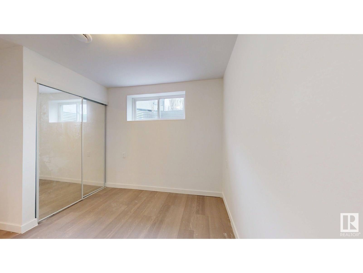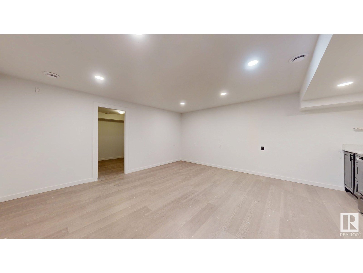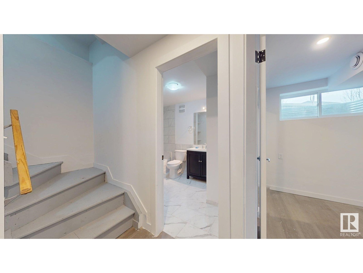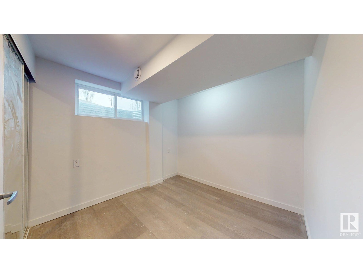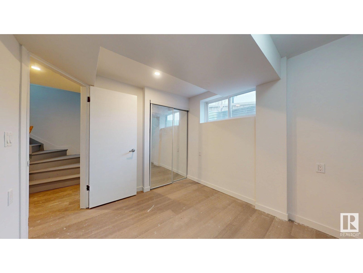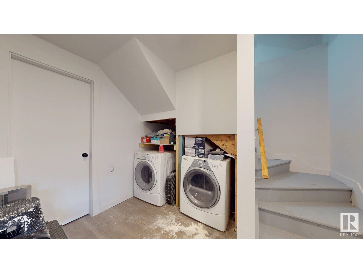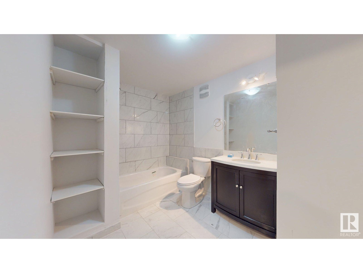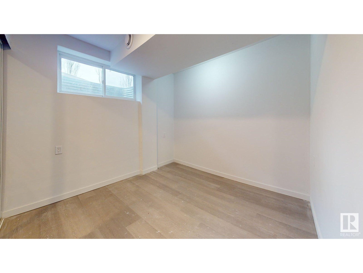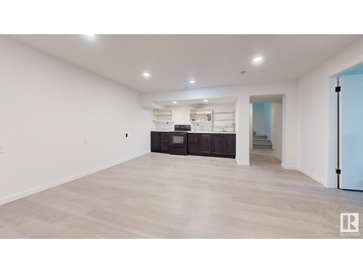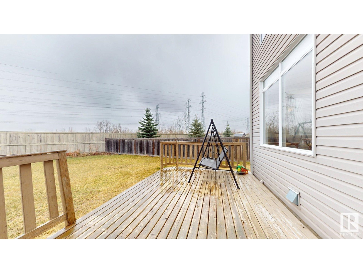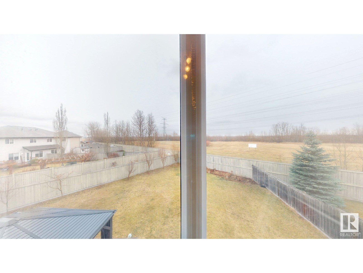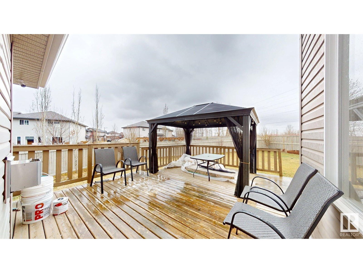5 Bedroom
4 Bathroom
2380 sqft
Forced Air
$649,900
Impressive Floor plan ,welcoming foyer ,Den at the front and metal railing to wide lending stairs.enjoy living close to nature with no neighbor at the back. Huge kitchen with updated appliances ,Living room with a gas fire place and laundry conveniently located at main floor with mudroom. Upstairs you have bonus room, a spa like primary bedroom with 2 levels overlooking the backyard, The 2 children bedrooms are past the built in office area, perfect for homework hours. Additional 4 piece bathroom.Newly built basement with additional Kitchen, Bathroom, Separate laundry and Separate door from garage to give your grown ones their own privacy and lifestyle. Close to all amenities with an easy access to Anthony Henday & EIA (id:58723)
Property Details
|
MLS® Number
|
E4447969 |
|
Property Type
|
Single Family |
|
Neigbourhood
|
Charlesworth |
|
AmenitiesNearBy
|
Park, Public Transit |
|
Features
|
No Animal Home, No Smoking Home |
Building
|
BathroomTotal
|
4 |
|
BedroomsTotal
|
5 |
|
Appliances
|
Dishwasher, Dryer, Refrigerator, Two Stoves, Two Washers |
|
BasementDevelopment
|
Finished |
|
BasementType
|
Full (finished) |
|
ConstructedDate
|
2008 |
|
ConstructionStyleAttachment
|
Detached |
|
HalfBathTotal
|
1 |
|
HeatingType
|
Forced Air |
|
StoriesTotal
|
2 |
|
SizeInterior
|
2380 Sqft |
|
Type
|
House |
Parking
Land
|
Acreage
|
No |
|
LandAmenities
|
Park, Public Transit |
|
SizeIrregular
|
761.86 |
|
SizeTotal
|
761.86 M2 |
|
SizeTotalText
|
761.86 M2 |
Rooms
| Level |
Type |
Length |
Width |
Dimensions |
|
Basement |
Bedroom 4 |
|
|
Measurements not available |
|
Basement |
Bedroom 5 |
|
|
Measurements not available |
|
Main Level |
Living Room |
|
|
Measurements not available |
|
Main Level |
Dining Room |
|
|
Measurements not available |
|
Main Level |
Kitchen |
|
|
Measurements not available |
|
Main Level |
Den |
|
|
Measurements not available |
|
Upper Level |
Primary Bedroom |
|
|
Measurements not available |
|
Upper Level |
Bedroom 2 |
|
|
Measurements not available |
|
Upper Level |
Bedroom 3 |
|
|
Measurements not available |
|
Upper Level |
Bonus Room |
|
|
Measurements not available |
https://www.realtor.ca/real-estate/28611813/5440-1a-av-sw-edmonton-charlesworth


