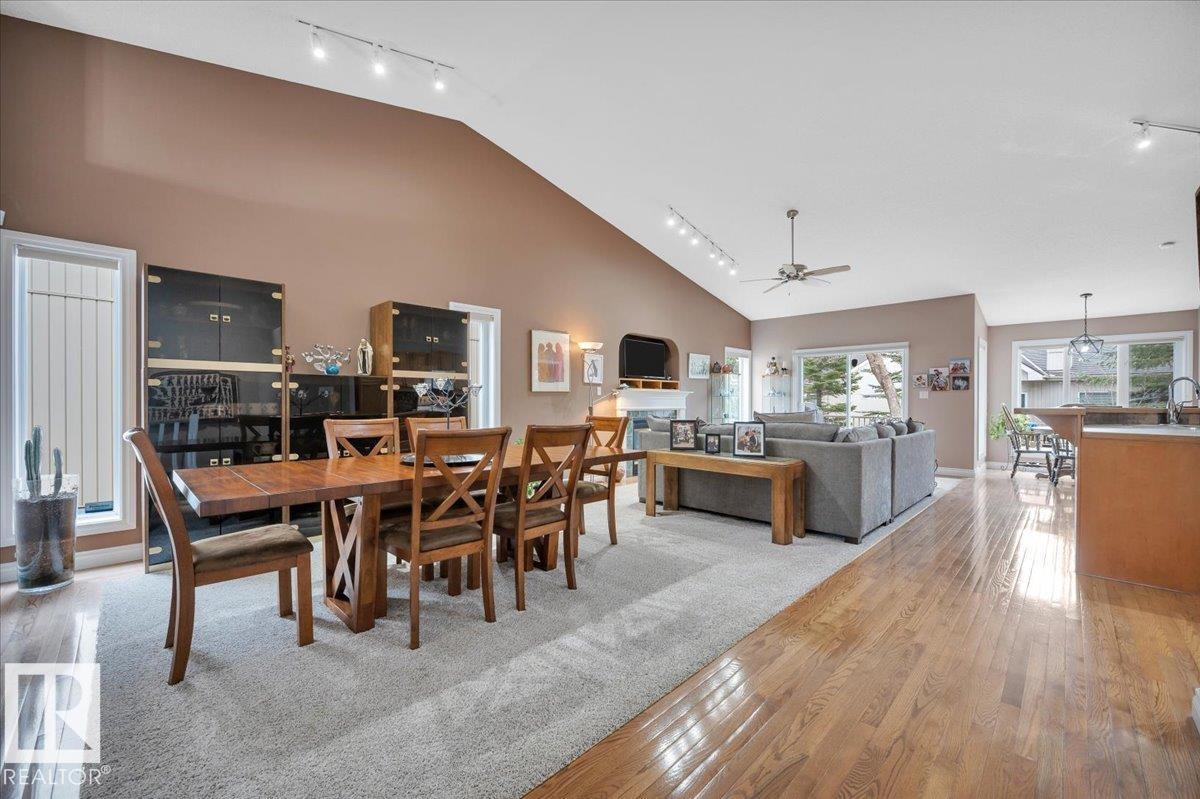Hurry Home
#56 929 Picard Dr Nw Edmonton, Alberta T5T 6J7
Interested?
Please contact us for more information about this property.
$560,000Maintenance, Exterior Maintenance, Insurance, Other, See Remarks, Property Management
$518.44 Monthly
Maintenance, Exterior Maintenance, Insurance, Other, See Remarks, Property Management
$518.44 MonthlySpacious 1,575 sq ft, open concept, ,45+ Adult living, half duplex w/2+1 bedroom, & 3 bathrooms in Potters Green (just off Lewis Estates Golf Course). Open layout, vaulted ceiling, great for entertaining family and friends. Flooded with natural light, large windows. Primary suite roomy with walk-in closet & 4 pc bathroom. Main Floor laundry, double attached garage, hardwood floors, gas fireplace. Large basement, recreation room, guest bedroom, office, workshop. Well cared for home, original owner. South facing deck provides an abundance of light all day long (BBQ hook-up). Willing to negotiate furniture. This is a bare land condo. Roof - neoprene. Located in desirable LEWIS ESTATES, this home is ideal for those seeking upscale living with the easy of low maintenance lifestyle. (id:58723)
Property Details
| MLS® Number | E4453156 |
| Property Type | Single Family |
| Neigbourhood | Potter Greens |
| AmenitiesNearBy | Park, Golf Course, Playground |
| Features | Treed, Closet Organizers, No Animal Home, No Smoking Home |
| Structure | Deck |
Building
| BathroomTotal | 3 |
| BedroomsTotal | 3 |
| Appliances | Alarm System, Dishwasher, Dryer, Fan, Garage Door Opener Remote(s), Garage Door Opener, Microwave, Refrigerator, Central Vacuum, Washer, Window Coverings, Two Stoves |
| ArchitecturalStyle | Bungalow |
| BasementDevelopment | Finished |
| BasementType | Full (finished) |
| CeilingType | Vaulted |
| ConstructedDate | 2000 |
| ConstructionStyleAttachment | Semi-detached |
| FireplaceFuel | Gas |
| FireplacePresent | Yes |
| FireplaceType | Unknown |
| HeatingType | Forced Air |
| StoriesTotal | 1 |
| SizeInterior | 1575 Sqft |
| Type | Duplex |
Parking
| Attached Garage |
Land
| Acreage | No |
| FenceType | Not Fenced |
| LandAmenities | Park, Golf Course, Playground |
Rooms
| Level | Type | Length | Width | Dimensions |
|---|---|---|---|---|
| Basement | Bedroom 3 | 4.83 m | 3.52 m | 4.83 m x 3.52 m |
| Basement | Office | 4.83 m | 5.25 m | 4.83 m x 5.25 m |
| Basement | Recreation Room | 5.43 m | 9.07 m | 5.43 m x 9.07 m |
| Basement | Storage | 6.65 m | 3.87 m | 6.65 m x 3.87 m |
| Main Level | Living Room | 4.38 m | 6 m | 4.38 m x 6 m |
| Main Level | Dining Room | 3.76 m | 3.55 m | 3.76 m x 3.55 m |
| Main Level | Kitchen | 3.51 m | 5.63 m | 3.51 m x 5.63 m |
| Main Level | Primary Bedroom | 4.07 m | 4.11 m | 4.07 m x 4.11 m |
| Main Level | Bedroom 2 | 3.9 m | 2.89 m | 3.9 m x 2.89 m |
| Main Level | Breakfast | 2.31 m | 2.92 m | 2.31 m x 2.92 m |
https://www.realtor.ca/real-estate/28738499/56-929-picard-dr-nw-edmonton-potter-greens




















































