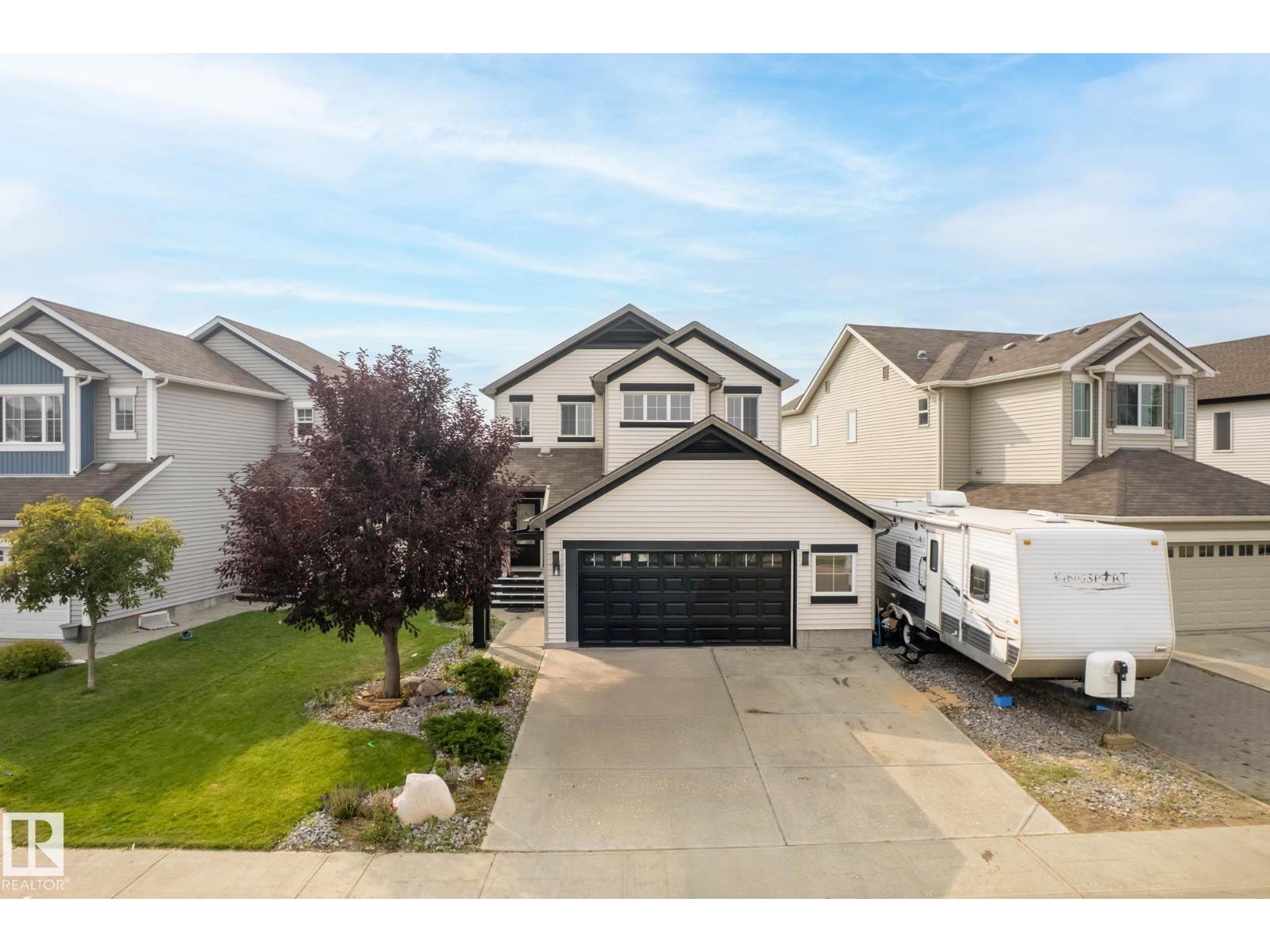4 Bedroom
4 Bathroom
1981 sqft
Fireplace
Central Air Conditioning
Forced Air
$629,900
STUNNING FAMILY HOME BACKING ONTO GREENSPACE! Tucked away in the sought-after community of Walker, this beautifully updated 4-bedroom gem blends modern style with everyday comfort. Enjoy an oversized heated double garage, and a bright open-concept main floor featuring brand new marble-style metallic epoxy flooring, chic color-changing light fixtures, a refreshed chef's kitchen with painted cabinets, new countertops, backsplash, island w/ breakfast bar & sleek stainless steel appliances (2 yrs). The cozy living room with fireplace flows into a sun-filled dining area that opens to your private backyard oasis—complete with a deck and lush greenbelt views! Upstairs has a spacious primary suite with walk-in closet & 4pc ensuite, plus 2 generous bedrooms & a full bath. The fully finished basement is built for lifestyle—home theatre, gym, large 4th bedroom & 3pc bath. Close to top schools, parks, shopping, transit & Anthony Henday for easy commuting! Expect to be impressed! (id:58723)
Property Details
|
MLS® Number
|
E4456831 |
|
Property Type
|
Single Family |
|
Neigbourhood
|
Walker |
|
AmenitiesNearBy
|
Playground, Public Transit, Schools, Shopping |
|
Features
|
See Remarks |
|
ParkingSpaceTotal
|
4 |
Building
|
BathroomTotal
|
4 |
|
BedroomsTotal
|
4 |
|
Appliances
|
Dryer, Garage Door Opener Remote(s), Garage Door Opener, Hood Fan, Microwave, Refrigerator, Stove, Central Vacuum, Washer, Window Coverings, Wine Fridge |
|
BasementDevelopment
|
Finished |
|
BasementType
|
Full (finished) |
|
CeilingType
|
Vaulted |
|
ConstructedDate
|
2011 |
|
ConstructionStyleAttachment
|
Detached |
|
CoolingType
|
Central Air Conditioning |
|
FireProtection
|
Smoke Detectors |
|
FireplaceFuel
|
Gas |
|
FireplacePresent
|
Yes |
|
FireplaceType
|
Insert |
|
HalfBathTotal
|
1 |
|
HeatingType
|
Forced Air |
|
StoriesTotal
|
2 |
|
SizeInterior
|
1981 Sqft |
|
Type
|
House |
Parking
|
Attached Garage
|
|
|
Heated Garage
|
|
Land
|
Acreage
|
No |
|
FenceType
|
Fence |
|
LandAmenities
|
Playground, Public Transit, Schools, Shopping |
|
SizeIrregular
|
452.61 |
|
SizeTotal
|
452.61 M2 |
|
SizeTotalText
|
452.61 M2 |
Rooms
| Level |
Type |
Length |
Width |
Dimensions |
|
Basement |
Bedroom 4 |
3.77 m |
2.83 m |
3.77 m x 2.83 m |
|
Basement |
Recreation Room |
3.47 m |
6.4 m |
3.47 m x 6.4 m |
|
Basement |
Utility Room |
3.32 m |
2.52 m |
3.32 m x 2.52 m |
|
Basement |
Media |
3.62 m |
4.1 m |
3.62 m x 4.1 m |
|
Main Level |
Living Room |
4.52 m |
4.31 m |
4.52 m x 4.31 m |
|
Main Level |
Dining Room |
3.09 m |
3.04 m |
3.09 m x 3.04 m |
|
Main Level |
Kitchen |
3.11 m |
4.52 m |
3.11 m x 4.52 m |
|
Main Level |
Laundry Room |
1.76 m |
2.07 m |
1.76 m x 2.07 m |
|
Main Level |
Breakfast |
3.94 m |
2.03 m |
3.94 m x 2.03 m |
|
Upper Level |
Primary Bedroom |
5.28 m |
4.32 m |
5.28 m x 4.32 m |
|
Upper Level |
Bedroom 2 |
3.11 m |
2.96 m |
3.11 m x 2.96 m |
|
Upper Level |
Bedroom 3 |
3.11 m |
3.07 m |
3.11 m x 3.07 m |
|
Upper Level |
Bonus Room |
4.39 m |
4.27 m |
4.39 m x 4.27 m |
https://www.realtor.ca/real-estate/28834325/5823-12-av-sw-edmonton-walker





























































