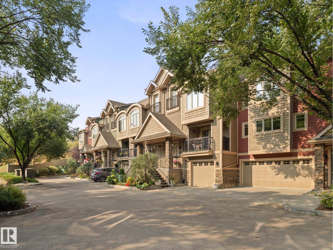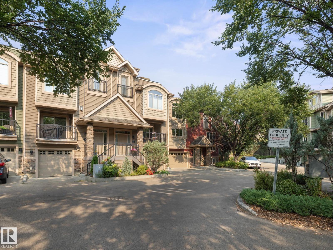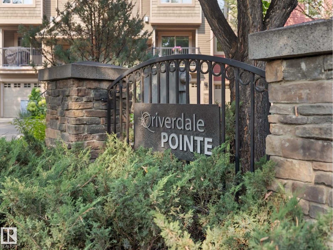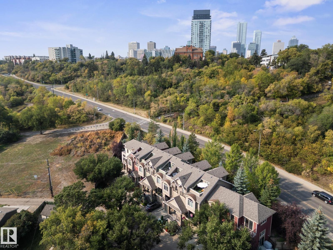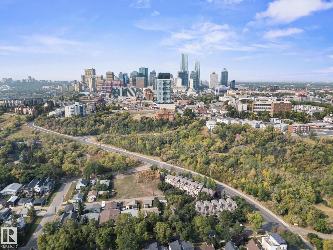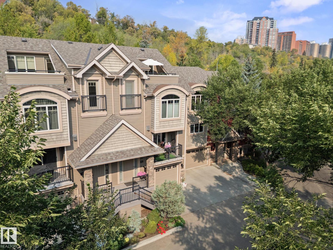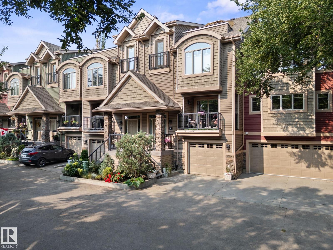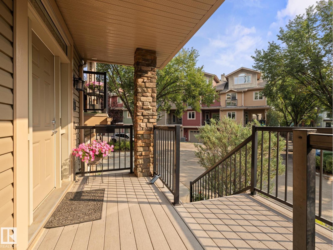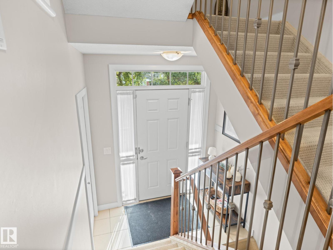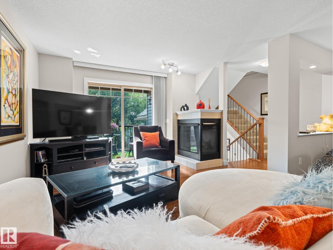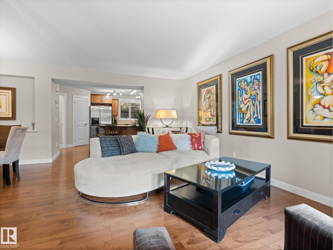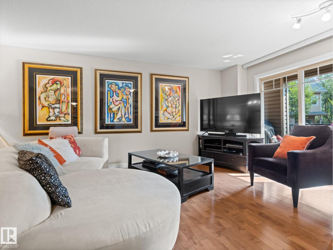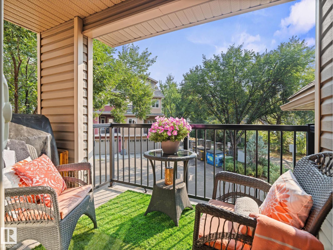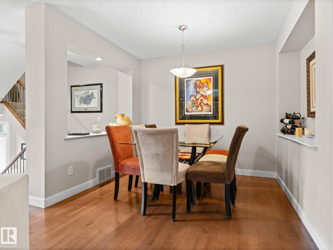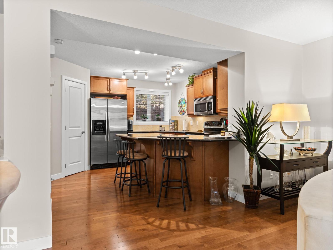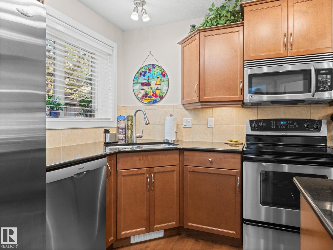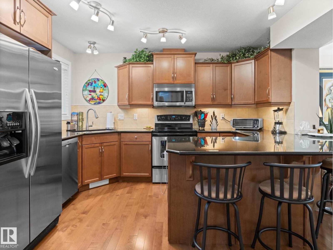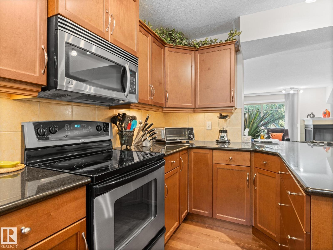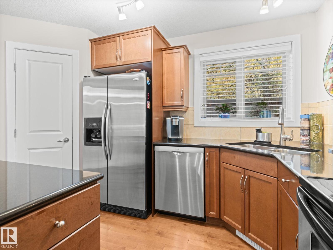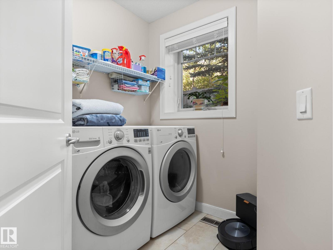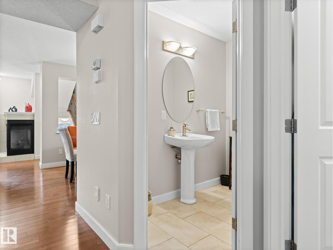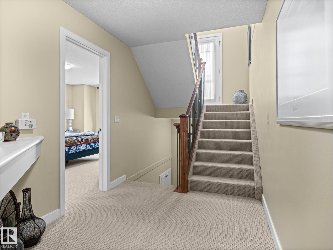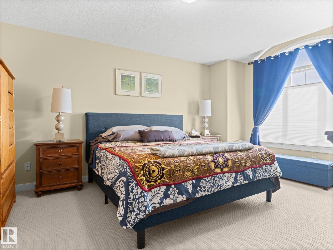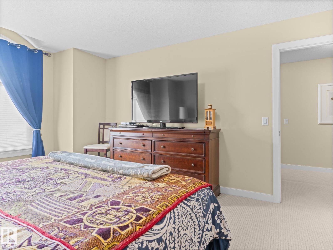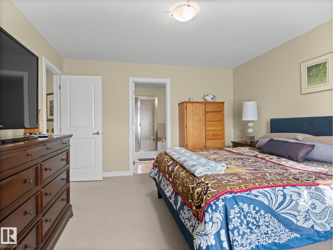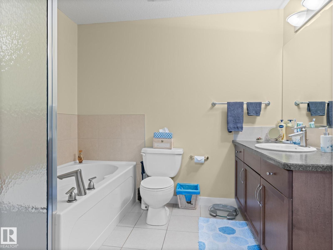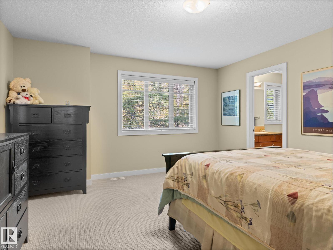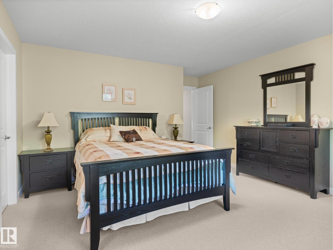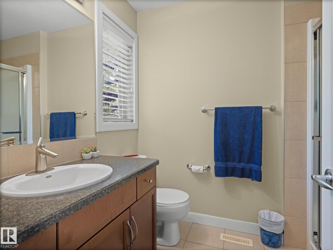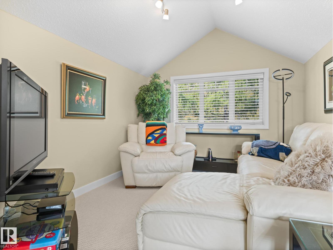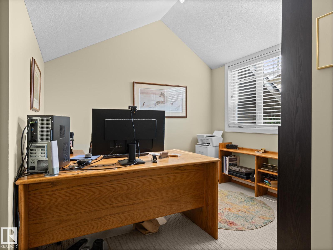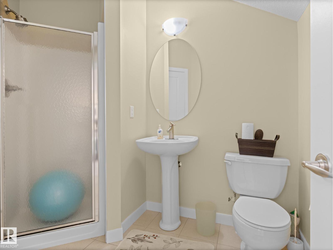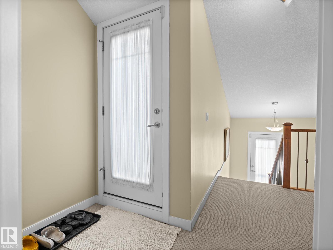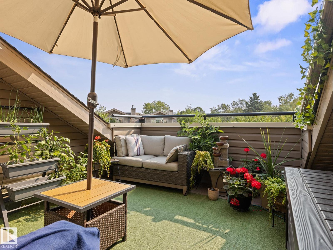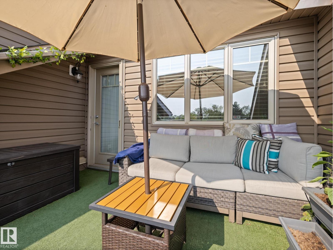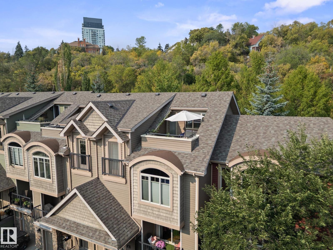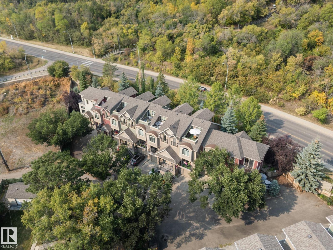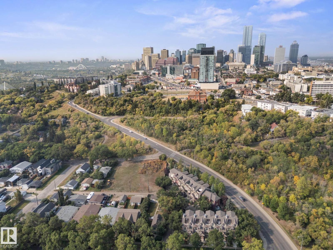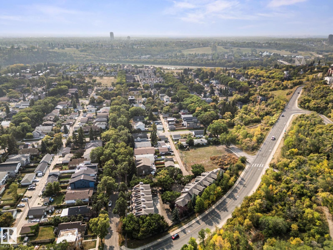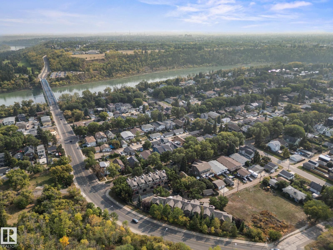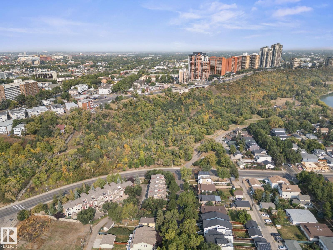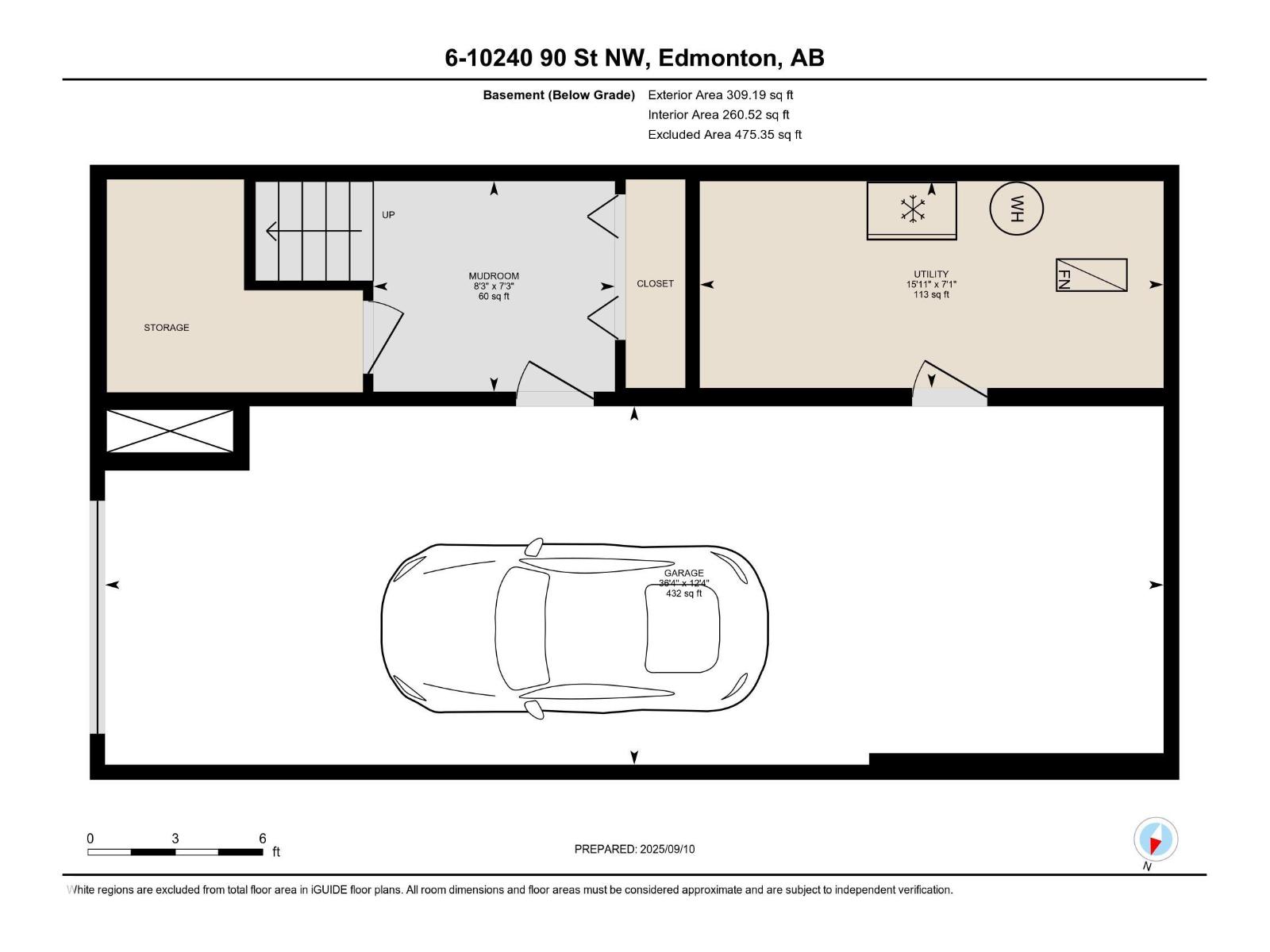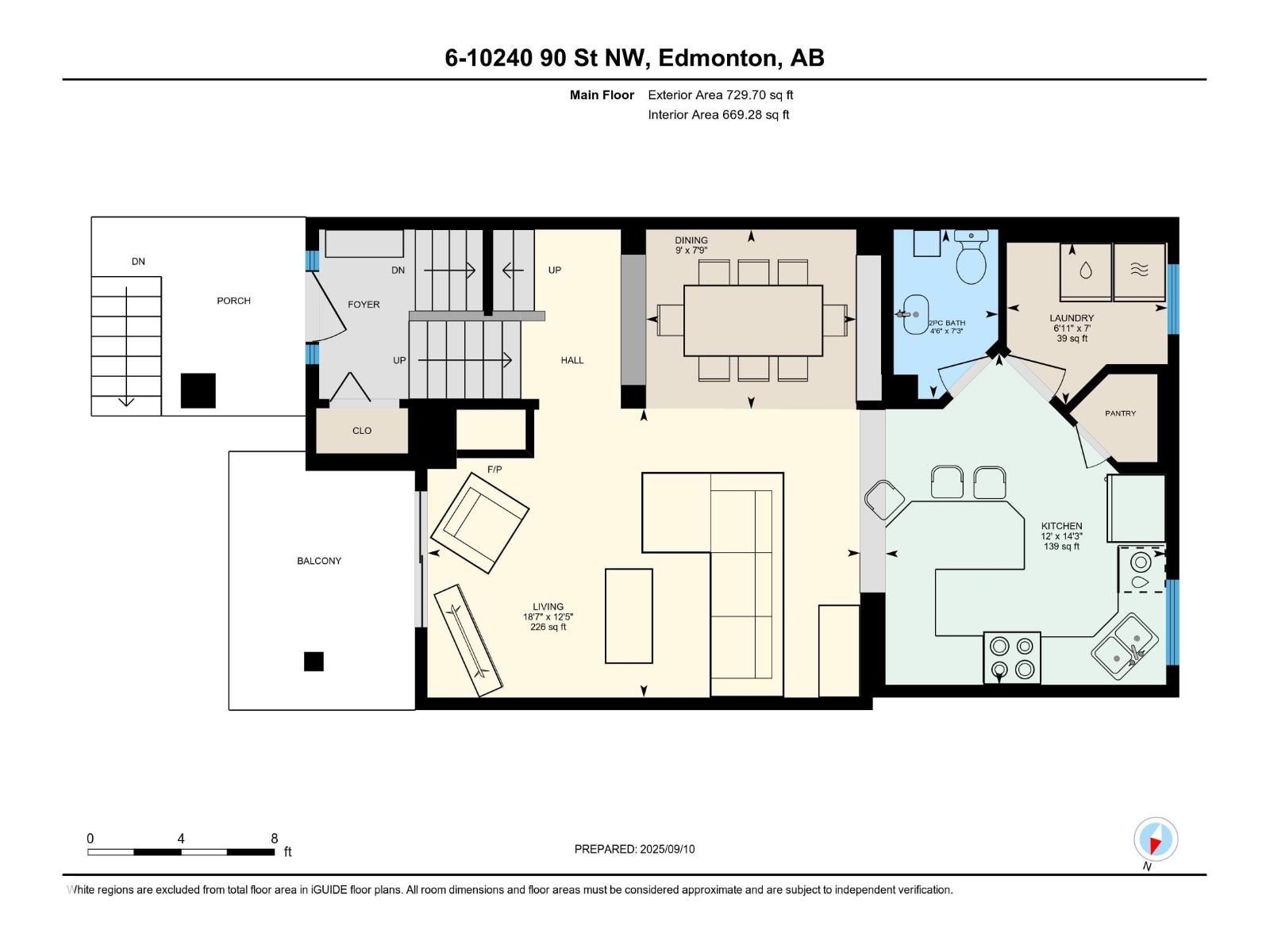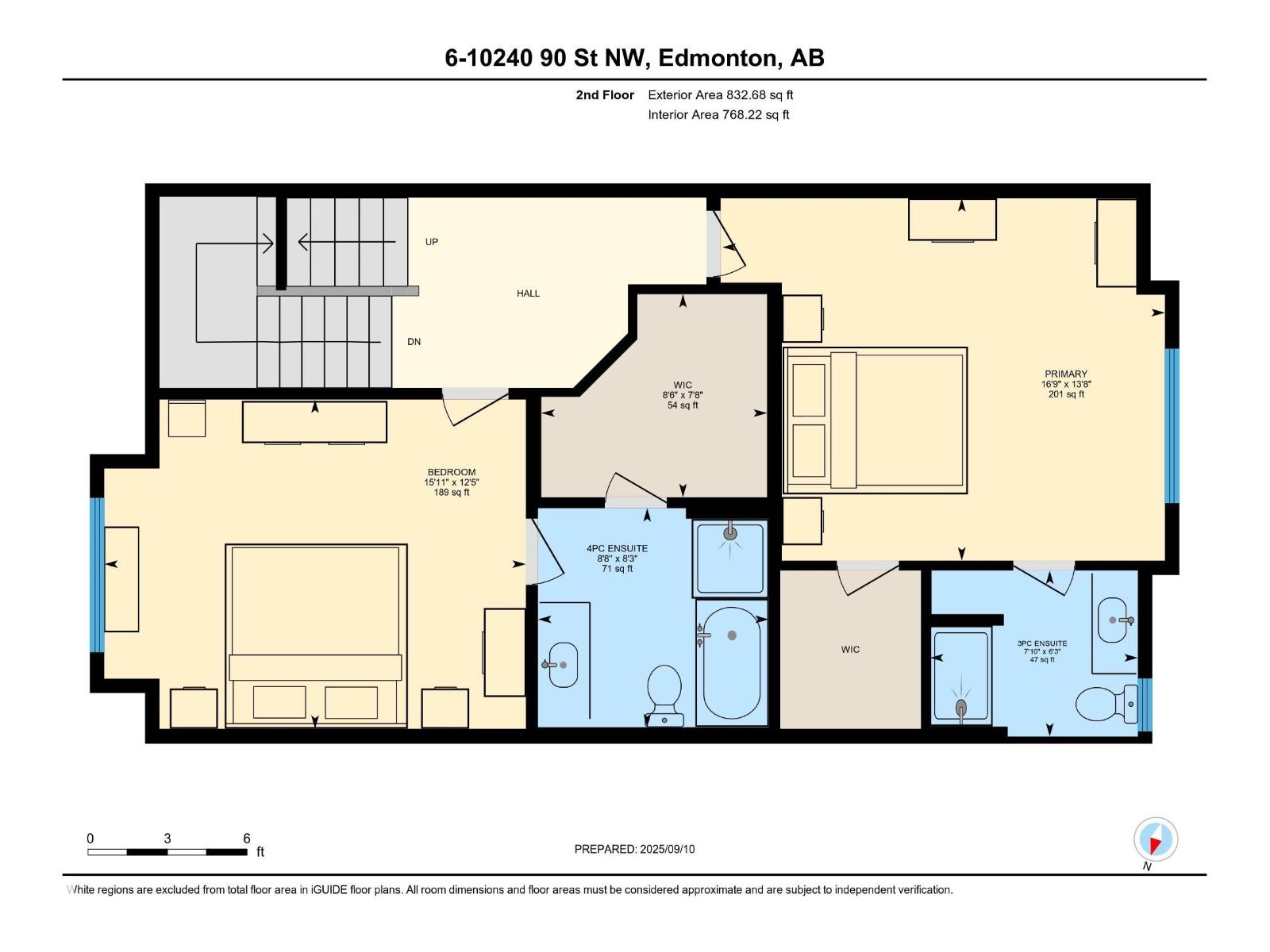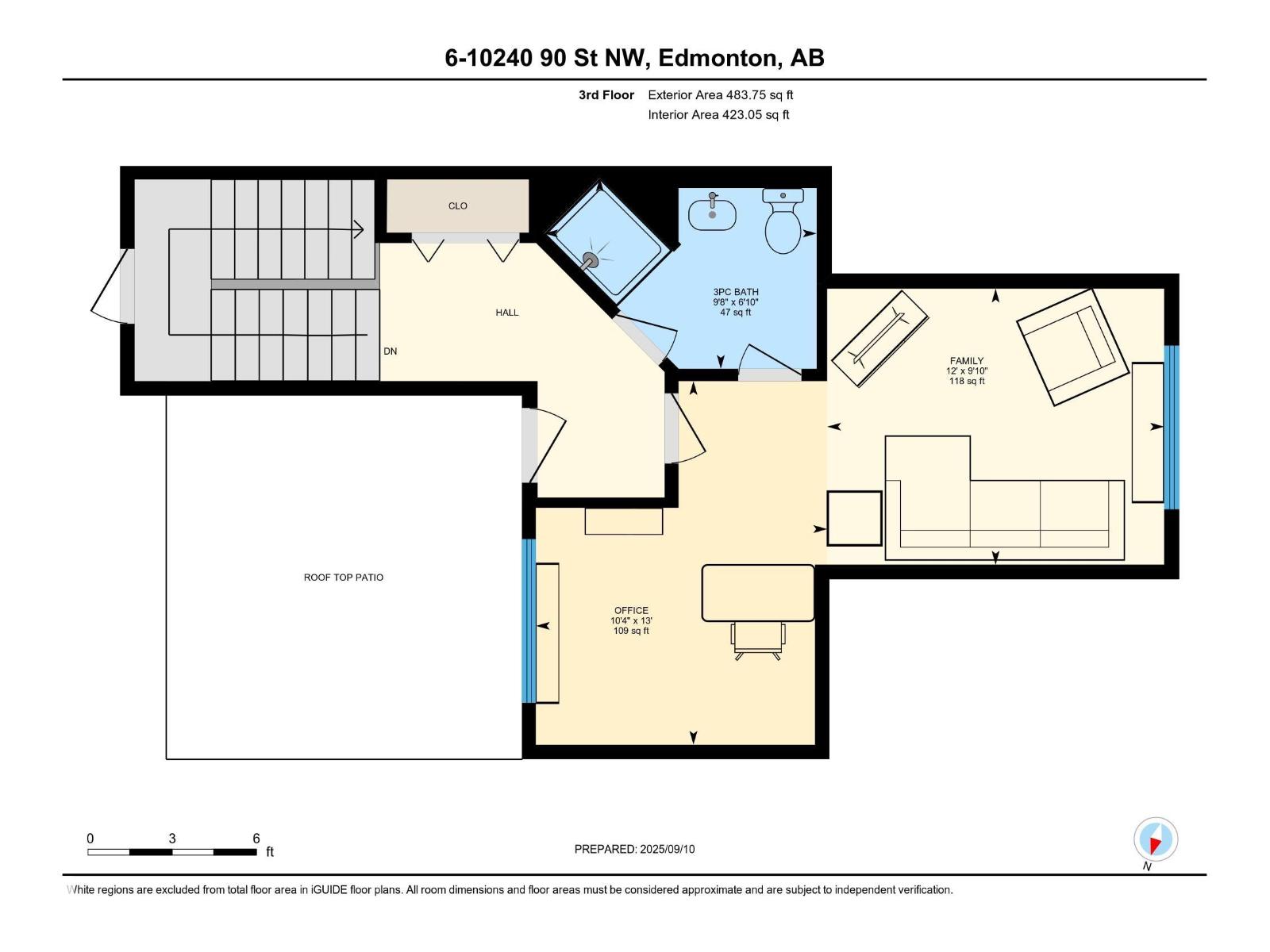Hurry Home
#6 10240 90 St Nw Edmonton, Alberta T5H 1S1
Interested?
Please contact us for more information about this property.
$459,900Maintenance, Exterior Maintenance, Insurance, Property Management, Other, See Remarks
$597.15 Monthly
Maintenance, Exterior Maintenance, Insurance, Property Management, Other, See Remarks
$597.15 Monthly~ STUNNING 3 STOREY TOWNHOUSE in RIVERDALE ~ 3 BEDROOMS, 3.5 BATHS ~ DOUBLE ATTACHED TANDEM GARAGE ~ CENTRAL AIR CONDITIONING ~ ABSOLUTELY MINT CONDITION FROM TOP TO BOTTOM ~ ROOF TOP PATIO ~ Check out this amazing townhouse located just a few blocks to the river valley and downtown Edmonton. The home has been exceptionally maintained and features new paint and carpet, New Furnace (2023), New Hot Water Tank (2022), and a new central vacuum (2023). The unit is bright and open and has a balcony off of the main floor living room, lots of kitchen cabinetry, granite countertops, STAINLESS STEEL APPLIANCES, large pantry and formal dining area. On the second floor there are 2 huge bedrooms and 2 full baths. The top floor has a large loft area which could be used as a third bedroom, office or a bonus room/family room, plus there is a roof top patio and full bath as well. The garage easily holds 2 cars. The location is second to none, close to Golf, Downtown and the River Valley. (id:58723)
Property Details
| MLS® Number | E4457006 |
| Property Type | Single Family |
| Neigbourhood | Riverdale |
| AmenitiesNearBy | Golf Course, Playground, Public Transit, Schools, Shopping |
| Features | Hillside, Flat Site, Paved Lane, Park/reserve, Lane, Exterior Walls- 2x6", No Smoking Home |
| ParkingSpaceTotal | 3 |
| Structure | Deck |
| ViewType | City View |
Building
| BathroomTotal | 4 |
| BedroomsTotal | 3 |
| Amenities | Vinyl Windows |
| Appliances | Dishwasher, Dryer, Garage Door Opener, Microwave Range Hood Combo, Refrigerator, Stove, Central Vacuum, Washer, Window Coverings |
| BasementDevelopment | Finished |
| BasementType | Partial (finished) |
| ConstructedDate | 2007 |
| ConstructionStyleAttachment | Attached |
| CoolingType | Central Air Conditioning |
| FireProtection | Smoke Detectors |
| FireplaceFuel | Gas |
| FireplacePresent | Yes |
| FireplaceType | Unknown |
| HalfBathTotal | 1 |
| HeatingType | Forced Air |
| StoriesTotal | 3 |
| SizeInterior | 2046 Sqft |
| Type | Row / Townhouse |
Parking
| Attached Garage |
Land
| Acreage | No |
| FenceType | Not Fenced |
| LandAmenities | Golf Course, Playground, Public Transit, Schools, Shopping |
| SizeIrregular | 260.94 |
| SizeTotal | 260.94 M2 |
| SizeTotalText | 260.94 M2 |
Rooms
| Level | Type | Length | Width | Dimensions |
|---|---|---|---|---|
| Lower Level | Utility Room | 2.17 m | 4.85 m | 2.17 m x 4.85 m |
| Lower Level | Mud Room | 2.2 m | 2.53 m | 2.2 m x 2.53 m |
| Main Level | Living Room | 3.78 m | 5.66 m | 3.78 m x 5.66 m |
| Main Level | Dining Room | 2.35 m | 2.75 m | 2.35 m x 2.75 m |
| Main Level | Kitchen | 4.34 m | 3.67 m | 4.34 m x 3.67 m |
| Main Level | Laundry Room | 2.12 m | 2.1 m | 2.12 m x 2.1 m |
| Upper Level | Den | 3.95 m | 3.16 m | 3.95 m x 3.16 m |
| Upper Level | Primary Bedroom | 4.17 m | 5.09 m | 4.17 m x 5.09 m |
| Upper Level | Bedroom 2 | 3.79 m | 4.85 m | 3.79 m x 4.85 m |
| Upper Level | Bedroom 3 | 3 m | 3.66 m | 3 m x 3.66 m |
https://www.realtor.ca/real-estate/28841650/6-10240-90-st-nw-edmonton-riverdale


