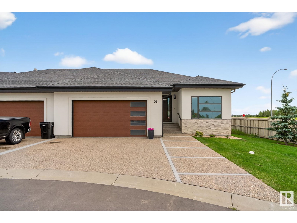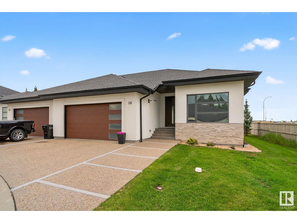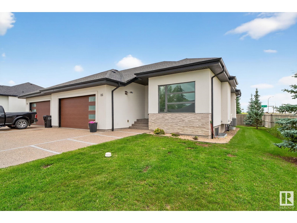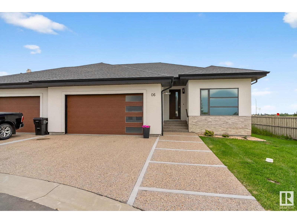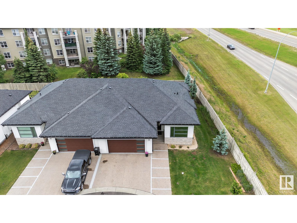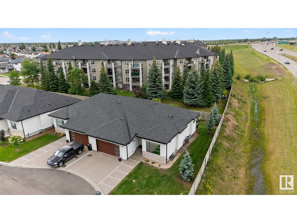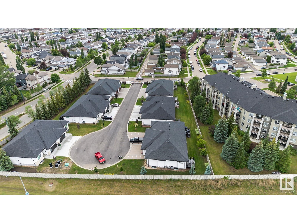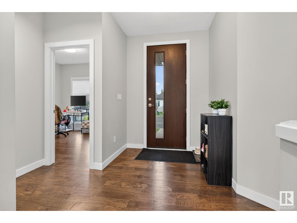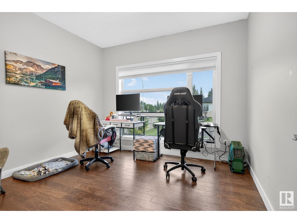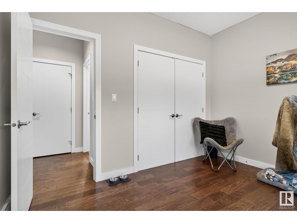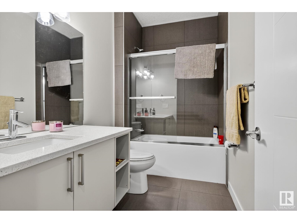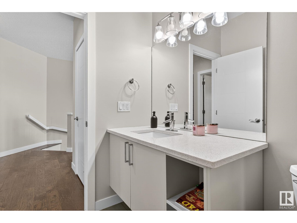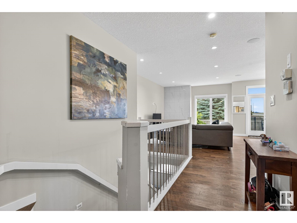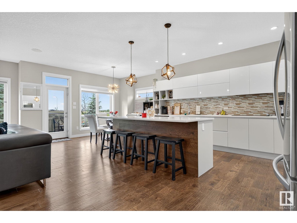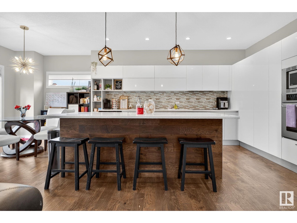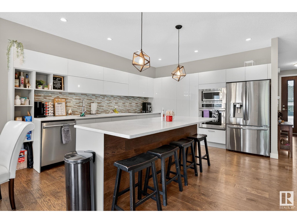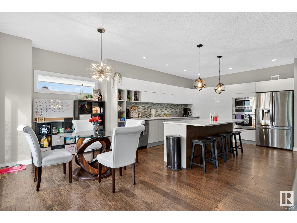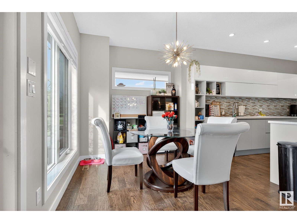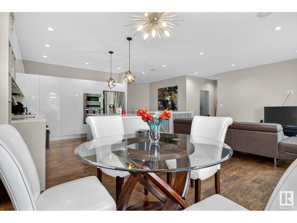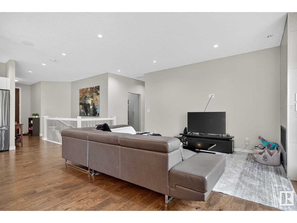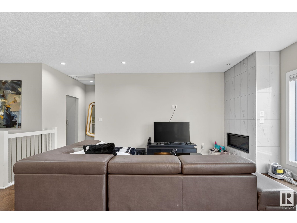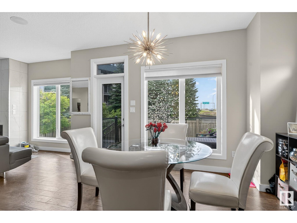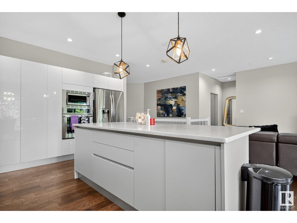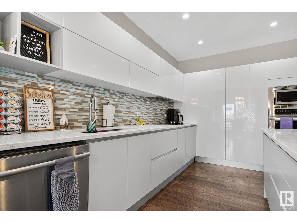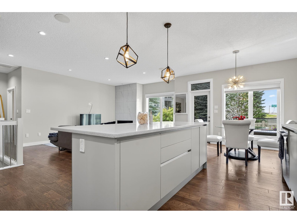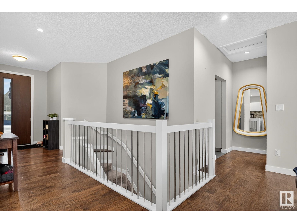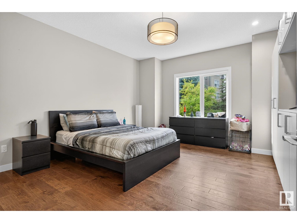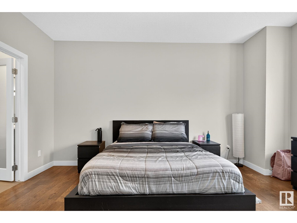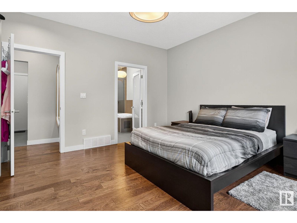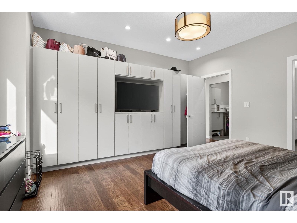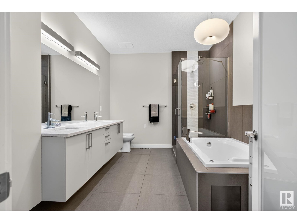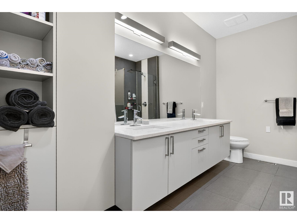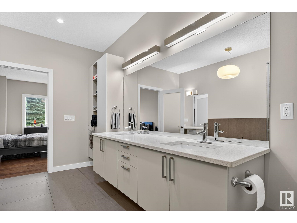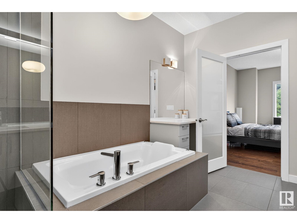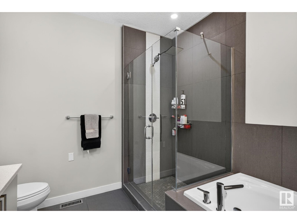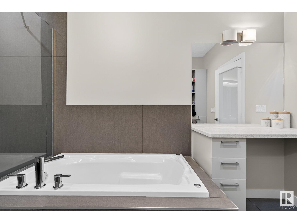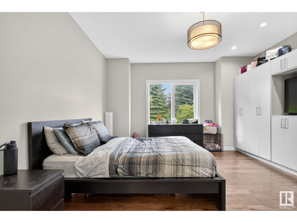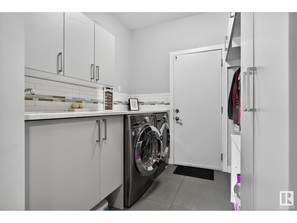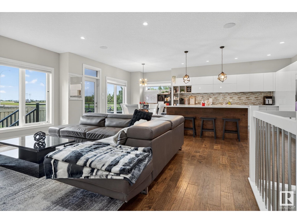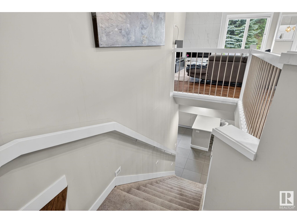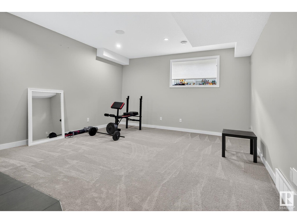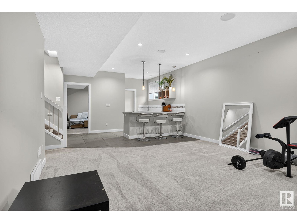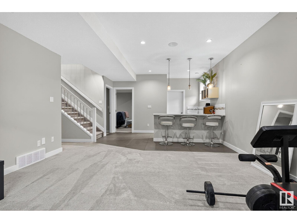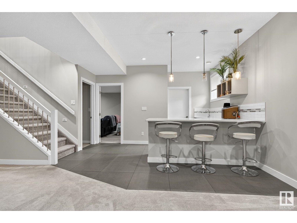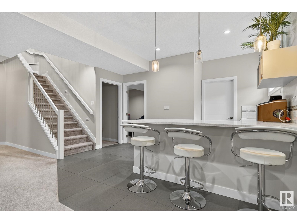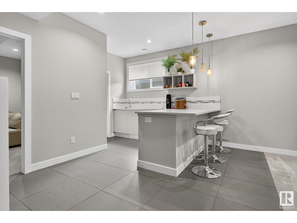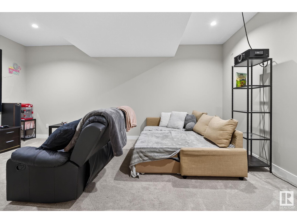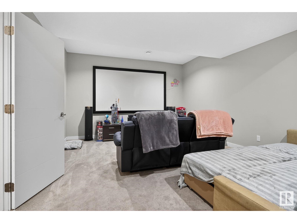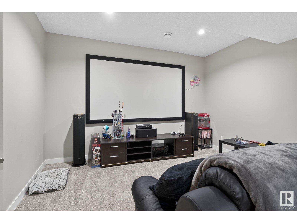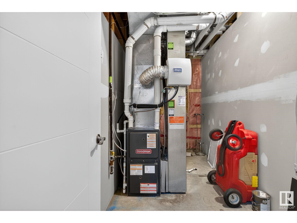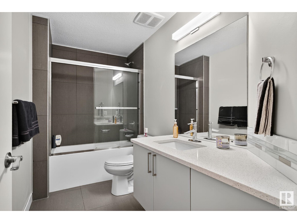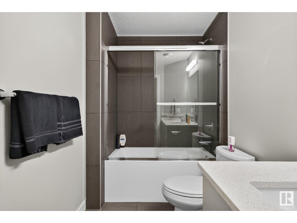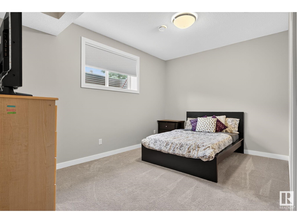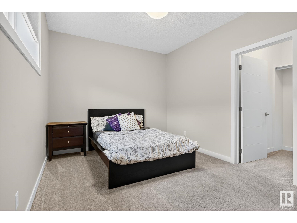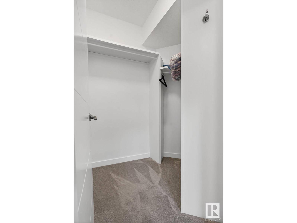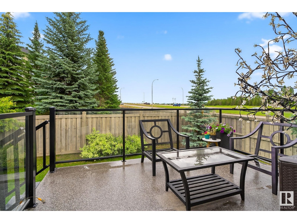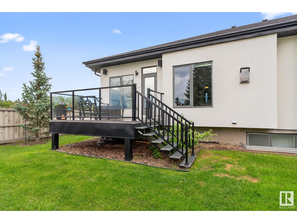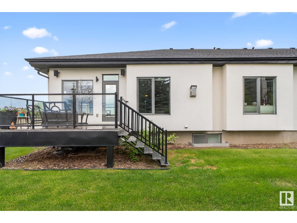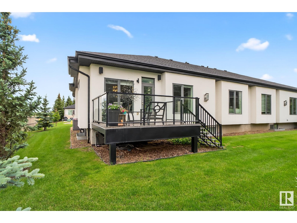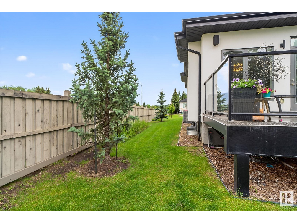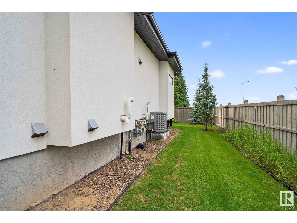Hurry Home
#6 604 Mcallister Lo Sw Edmonton, Alberta T6L 3L4
Interested?
Please contact us for more information about this property.
$549,500Maintenance, Exterior Maintenance, Insurance, Landscaping, Other, See Remarks
$377.22 Monthly
Maintenance, Exterior Maintenance, Insurance, Landscaping, Other, See Remarks
$377.22 MonthlyCarefree and upscale living in the GATED community of Macewan Grove. Open the gates to contemporary style bungalow half duplex offering over 2700 sq ft of exquisite living space. Open concept modern Pedini European style kitchen, quartz counter tops, large island perfect for entertainment and stainless steel appliances. Spacious dining area over looks great room with a sleek linear gas fireplace. The well appointed master bedroom features built in wardrobes and a 5 pc spa like ensuite. The main floor flex room can be used as 2nd bedroom or would make a great home office. Attention to finishing details is unmatched. Hardwood throughout the main floor, central vac, window coverings, upgraded lighting.The fully finished basement features large rec room with built in bar area with room for a private wine cellar. Enjoy movies at home in the Media room/rec room. Third bedroom and full 4 pc bath. Double attached garage with epoxy coated floors for your toys. Maintenance free deck. Shows 10/10!. Home is calling (id:58723)
Property Details
| MLS® Number | E4445630 |
| Property Type | Single Family |
| Neigbourhood | Macewan |
| AmenitiesNearBy | Golf Course, Playground, Public Transit, Schools, Shopping |
| Features | See Remarks |
Building
| BathroomTotal | 3 |
| BedroomsTotal | 3 |
| Appliances | Dishwasher, Dryer, Hood Fan, Oven - Built-in, Microwave, Refrigerator, Stove, Central Vacuum, Washer, Window Coverings |
| ArchitecturalStyle | Bungalow |
| BasementDevelopment | Finished |
| BasementType | Full (finished) |
| ConstructedDate | 2015 |
| ConstructionStyleAttachment | Semi-detached |
| FireplaceFuel | Gas |
| FireplacePresent | Yes |
| FireplaceType | Unknown |
| HeatingType | Forced Air |
| StoriesTotal | 1 |
| SizeInterior | 1453 Sqft |
| Type | Duplex |
Parking
| Attached Garage |
Land
| Acreage | No |
| LandAmenities | Golf Course, Playground, Public Transit, Schools, Shopping |
| SizeIrregular | 684.89 |
| SizeTotal | 684.89 M2 |
| SizeTotalText | 684.89 M2 |
Rooms
| Level | Type | Length | Width | Dimensions |
|---|---|---|---|---|
| Basement | Family Room | Measurements not available | ||
| Basement | Bedroom 3 | Measurements not available | ||
| Basement | Recreation Room | Measurements not available | ||
| Basement | Storage | Measurements not available | ||
| Upper Level | Living Room | Measurements not available | ||
| Upper Level | Dining Room | Measurements not available | ||
| Upper Level | Kitchen | Measurements not available | ||
| Upper Level | Primary Bedroom | Measurements not available | ||
| Upper Level | Bedroom 2 | Measurements not available |
https://www.realtor.ca/real-estate/28554265/6-604-mcallister-lo-sw-edmonton-macewan


