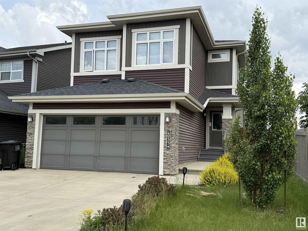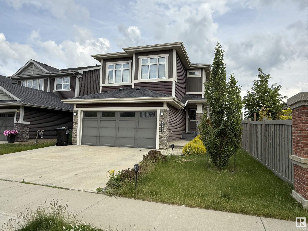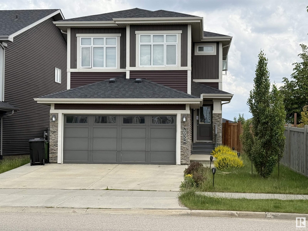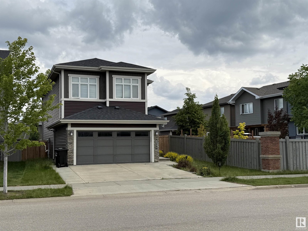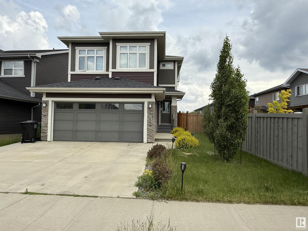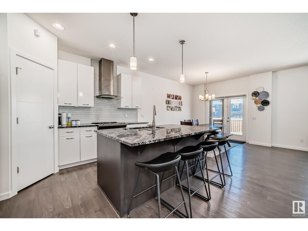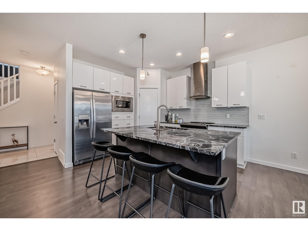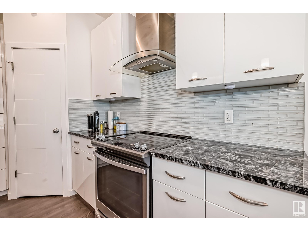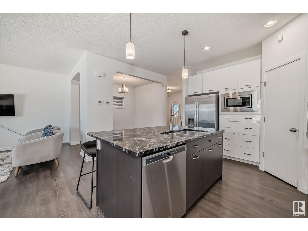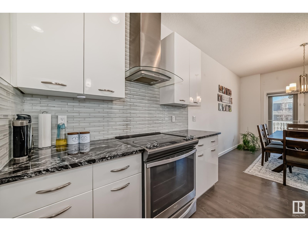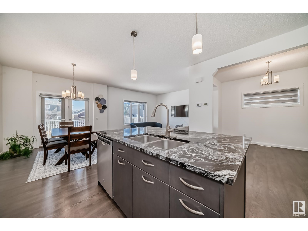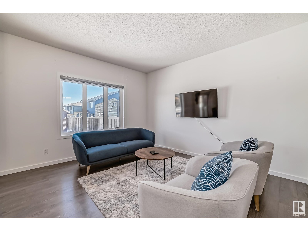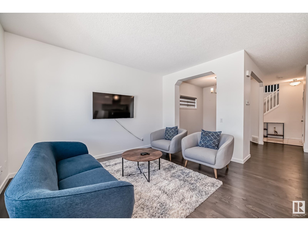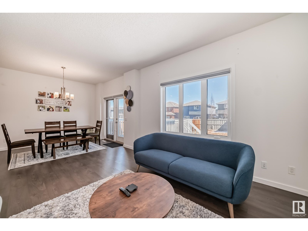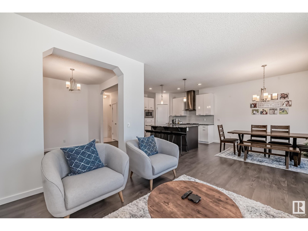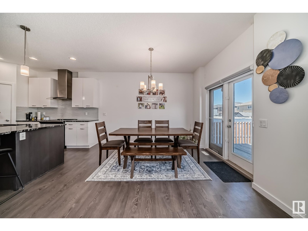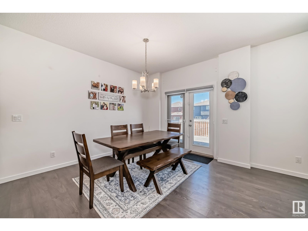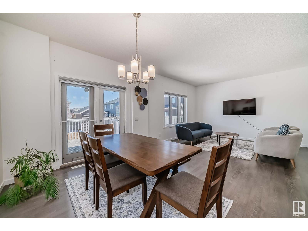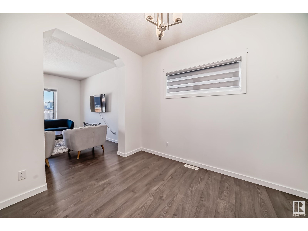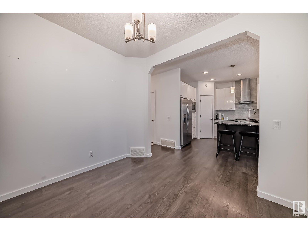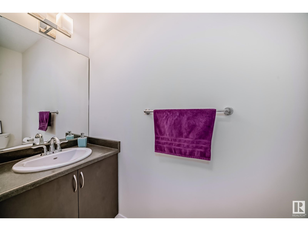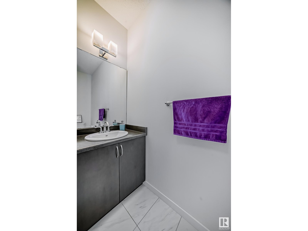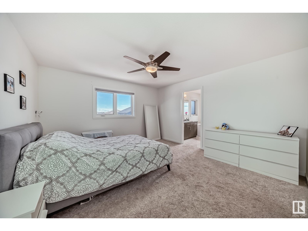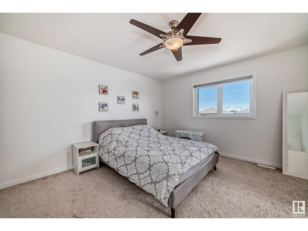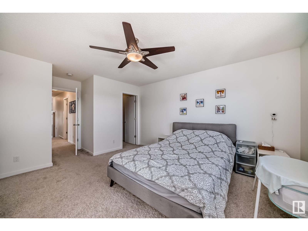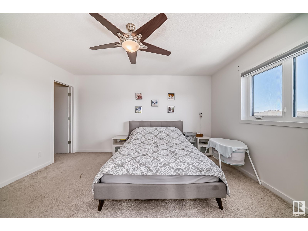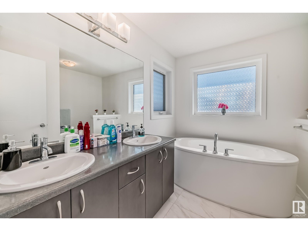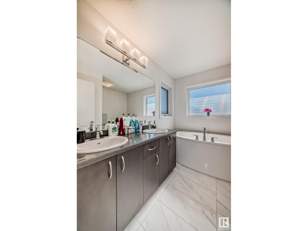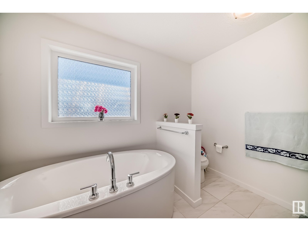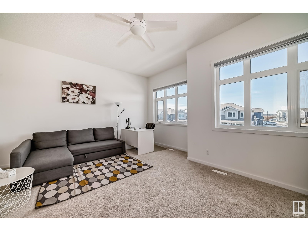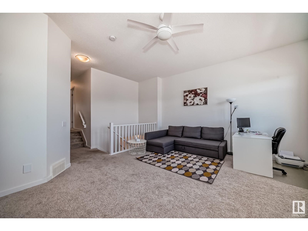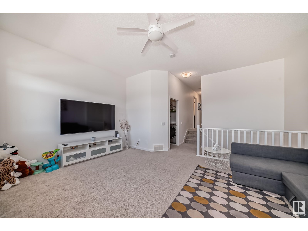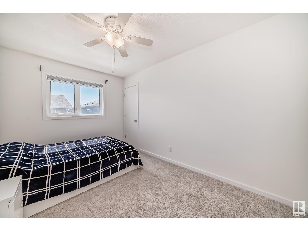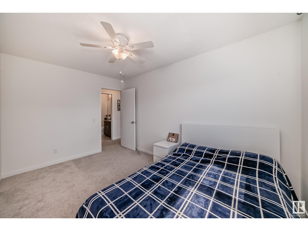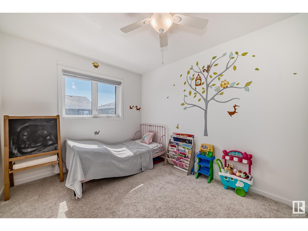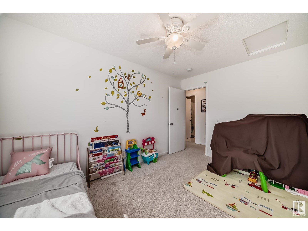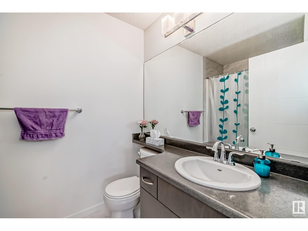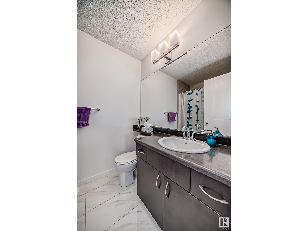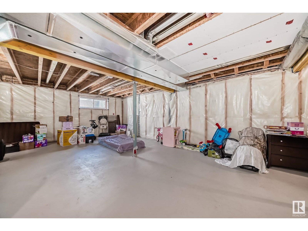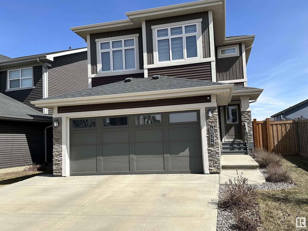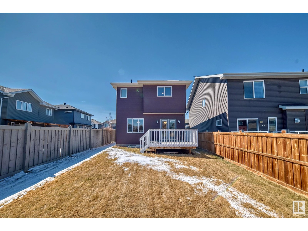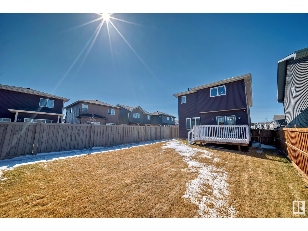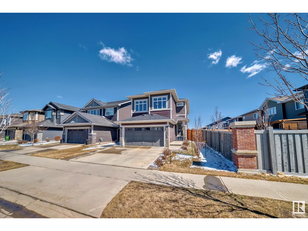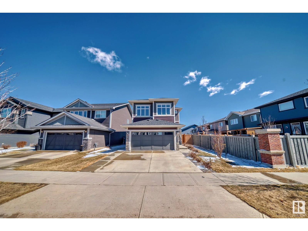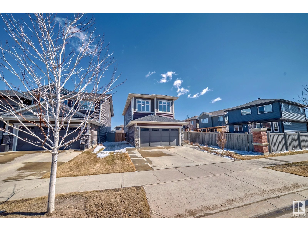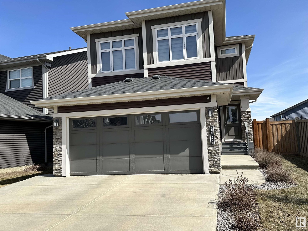3 Bedroom
3 Bathroom
2037 sqft
Forced Air
$574,786
The perfect home, designed with family living in mind. This warm and welcoming 3-bedroom, 2.5-bath home offers space, comfort, and functionality. The open-concept main floor makes everyday life a breeze—with an inviting living room, formal dining area, and a cozy breakfast nook ideal for family meals and homework time. Kids and pets will love the fully fenced backyard, while parents will appreciate the landscaped yard and double attached garage. Upstairs, a large bonus room provides the perfect space for a playroom, family lounge, or homework zone. The spacious primary suite offers parents their own private retreat, complete with a 5-piece ensuite featuring dual sinks, a soaker tub, and a separate shower. A home your whole family will love—carefully priced, so don’t wait! (id:58723)
Property Details
|
MLS® Number
|
E4443473 |
|
Property Type
|
Single Family |
|
Neigbourhood
|
Rosenthal (Edmonton) |
|
AmenitiesNearBy
|
Playground, Public Transit, Shopping |
|
Features
|
See Remarks, Flat Site, No Back Lane, Exterior Walls- 2x6", No Animal Home, No Smoking Home, Level |
|
ParkingSpaceTotal
|
4 |
|
Structure
|
Deck |
Building
|
BathroomTotal
|
3 |
|
BedroomsTotal
|
3 |
|
Amenities
|
Vinyl Windows |
|
Appliances
|
Dishwasher, Dryer, Fan, Garage Door Opener Remote(s), Garage Door Opener, Hood Fan, Refrigerator, Storage Shed, Stove, Washer, Window Coverings, See Remarks |
|
BasementDevelopment
|
Unfinished |
|
BasementType
|
Full (unfinished) |
|
ConstructedDate
|
2016 |
|
ConstructionStyleAttachment
|
Detached |
|
FireProtection
|
Smoke Detectors |
|
HalfBathTotal
|
1 |
|
HeatingType
|
Forced Air |
|
StoriesTotal
|
2 |
|
SizeInterior
|
2037 Sqft |
|
Type
|
House |
Parking
Land
|
Acreage
|
No |
|
FenceType
|
Fence |
|
LandAmenities
|
Playground, Public Transit, Shopping |
|
SizeIrregular
|
489.74 |
|
SizeTotal
|
489.74 M2 |
|
SizeTotalText
|
489.74 M2 |
Rooms
| Level |
Type |
Length |
Width |
Dimensions |
|
Main Level |
Living Room |
4.27 m |
4.07 m |
4.27 m x 4.07 m |
|
Main Level |
Dining Room |
3.18 m |
2.78 m |
3.18 m x 2.78 m |
|
Main Level |
Kitchen |
4.31 m |
3.53 m |
4.31 m x 3.53 m |
|
Main Level |
Breakfast |
3.78 m |
3.37 m |
3.78 m x 3.37 m |
|
Upper Level |
Primary Bedroom |
4.69 m |
4.1 m |
4.69 m x 4.1 m |
|
Upper Level |
Bedroom 2 |
4.23 m |
2.75 m |
4.23 m x 2.75 m |
|
Upper Level |
Bedroom 3 |
4.15 m |
2.73 m |
4.15 m x 2.73 m |
|
Upper Level |
Bonus Room |
5.48 m |
4.85 m |
5.48 m x 4.85 m |
|
Upper Level |
Laundry Room |
2.49 m |
1.84 m |
2.49 m x 1.84 m |
https://www.realtor.ca/real-estate/28499896/6035-rosenthal-wy-nw-edmonton-rosenthal-edmonton


