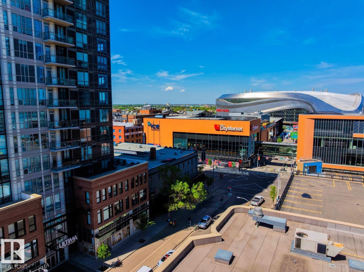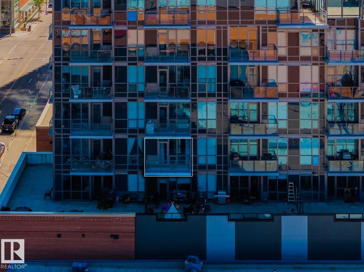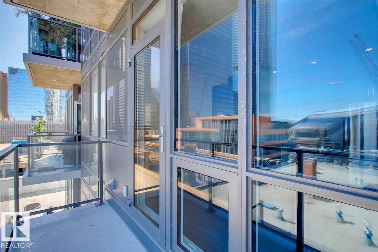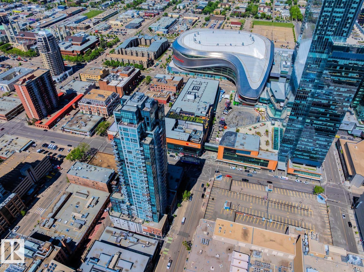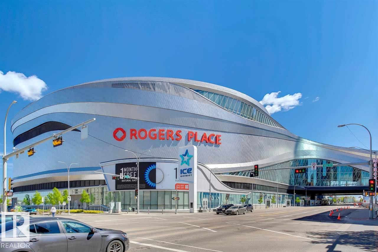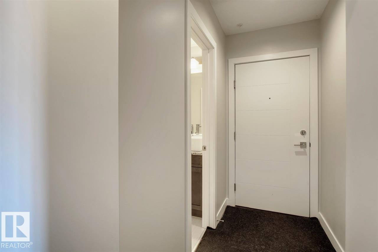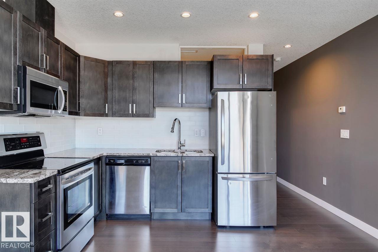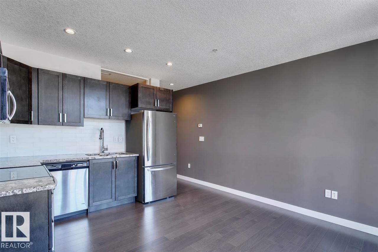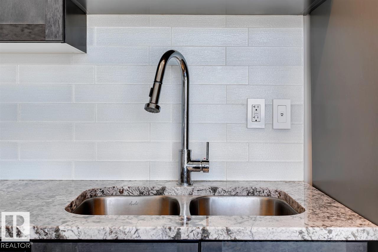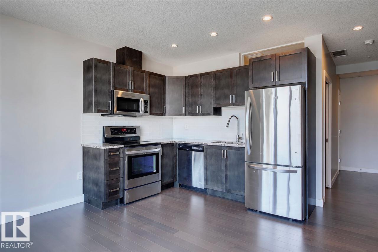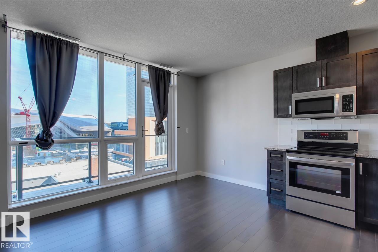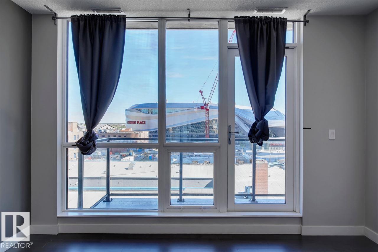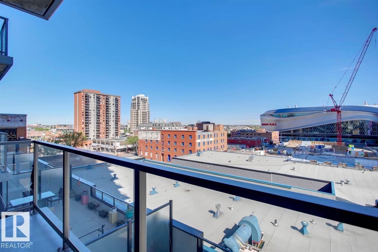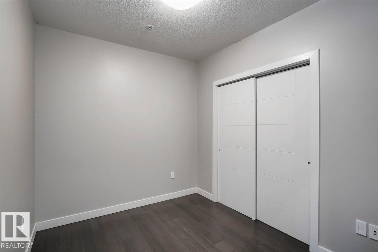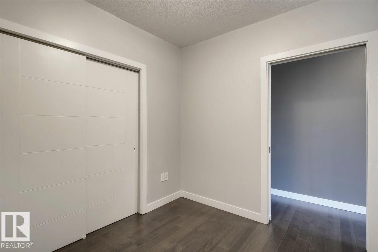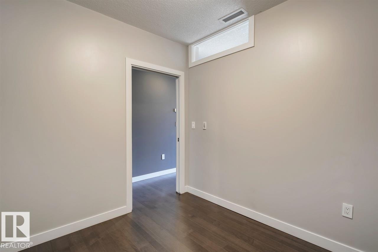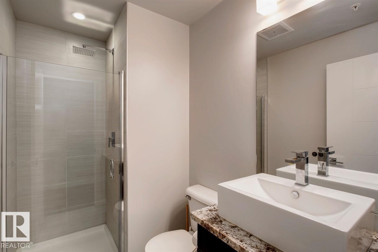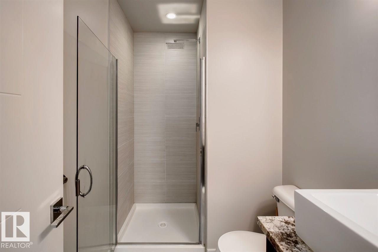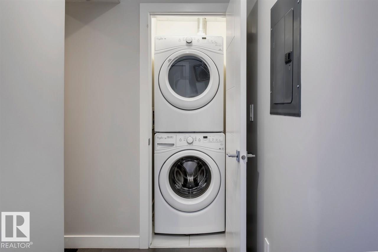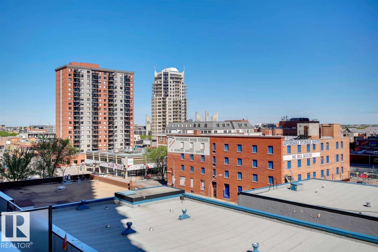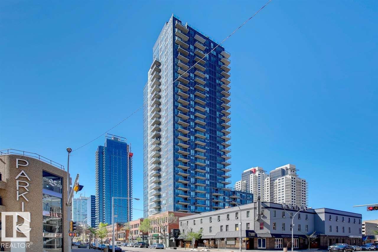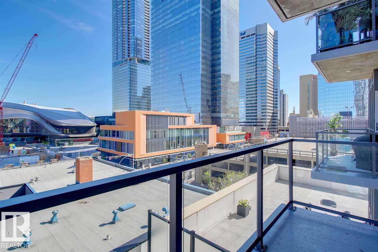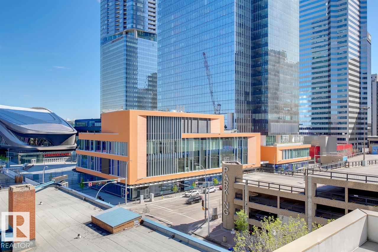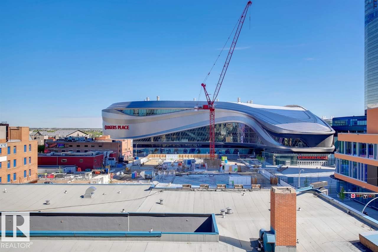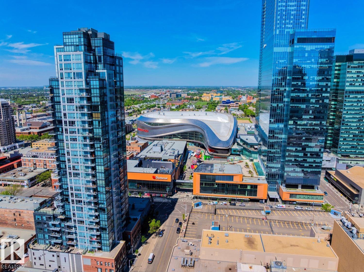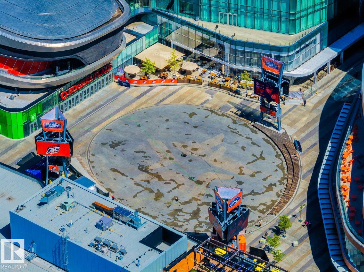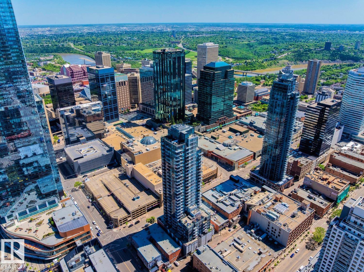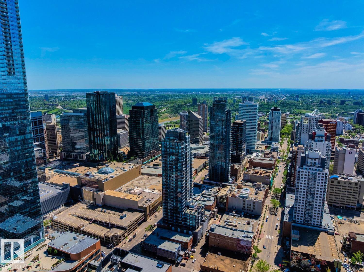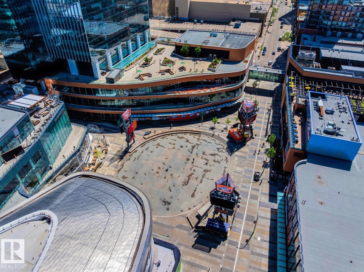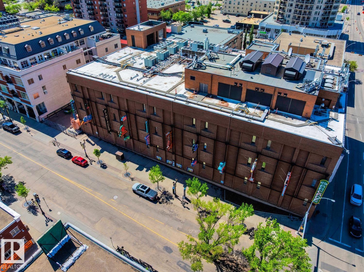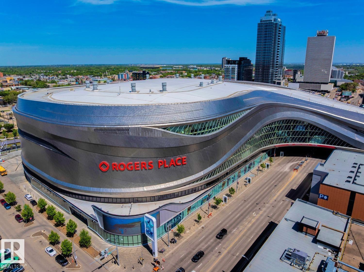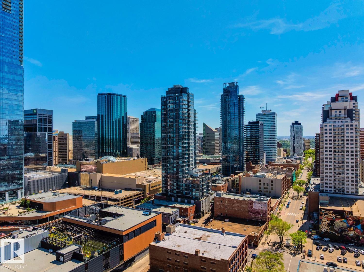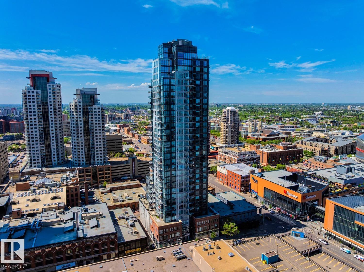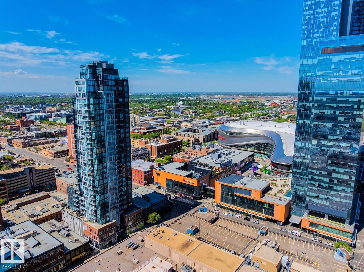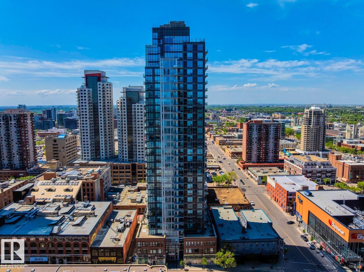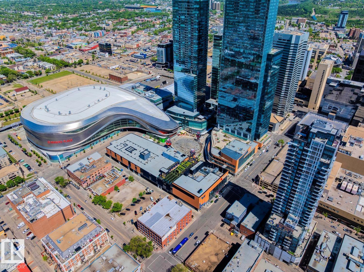Hurry Home
#604 10238 103 St Nw Edmonton, Alberta T5J 0G6
Interested?
Please contact us for more information about this property.
$179,800Maintenance, Heat, Insurance, Landscaping, Property Management, Other, See Remarks, Water
$331.64 Monthly
Maintenance, Heat, Insurance, Landscaping, Property Management, Other, See Remarks, Water
$331.64 MonthlyTHE ULTIMA - in the heart of the YEG ICE District. Can you imagine walking to work every day & living the ultimate downtown lifestyle! Over 444sqft of finished living space – 1 BEDROOM – LIVING ROOM, KITCHEN, DINING AREA, 3 piece bathroom, in-suite LAUNDRY, storage & UNDERGROUND PARKING stall all included. Step inside this extremely well-designed condo & you will love the fully equipped kitchen with ample storage & prep space - open to kitchen is the dining area. Sit & relax in the living room enjoying the downtown views. Through the patio doors – the spacious outdoor living space has views of all city life. Back inside the master bedroom is good size with additional storage – laundry & 3 piece bath complete this condo. Walk to every amenity – restaurants, cafes, movies, concerts & sporting events! **Pet policy: allows 1 cat or 1 dog (when full grown weighs less than 14 kg -30 lbs or isn't more than 15 inches at the shoulder)** (id:58723)
Property Details
| MLS® Number | E4456851 |
| Property Type | Single Family |
| Neigbourhood | Downtown (Edmonton) |
| AmenitiesNearBy | Public Transit, Schools, Shopping |
| Features | No Smoking Home |
| ParkingSpaceTotal | 1 |
| ViewType | City View |
Building
| BathroomTotal | 1 |
| BedroomsTotal | 1 |
| Amenities | Ceiling - 9ft |
| Appliances | Dishwasher, Dryer, Garage Door Opener, Microwave, Refrigerator, Stove, Washer, Window Coverings |
| BasementType | None |
| ConstructedDate | 2016 |
| CoolingType | Central Air Conditioning |
| FireProtection | Smoke Detectors |
| HeatingType | Heat Pump |
| SizeInterior | 444 Sqft |
| Type | Apartment |
Parking
| Heated Garage | |
| Underground |
Land
| Acreage | No |
| LandAmenities | Public Transit, Schools, Shopping |
| SizeIrregular | 4.75 |
| SizeTotal | 4.75 M2 |
| SizeTotalText | 4.75 M2 |
Rooms
| Level | Type | Length | Width | Dimensions |
|---|---|---|---|---|
| Main Level | Living Room | 3.98 m | 2.05 m | 3.98 m x 2.05 m |
| Main Level | Kitchen | 3.01 m | 2.21 m | 3.01 m x 2.21 m |
| Main Level | Primary Bedroom | 2.88 m | 2.51 m | 2.88 m x 2.51 m |
| Main Level | Laundry Room | 1.05 m | 0.91 m | 1.05 m x 0.91 m |
https://www.realtor.ca/real-estate/28835461/604-10238-103-st-nw-edmonton-downtown-edmonton


