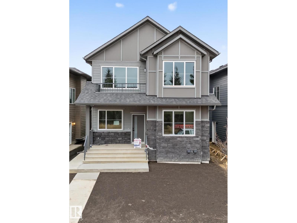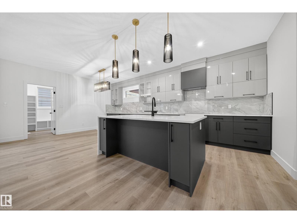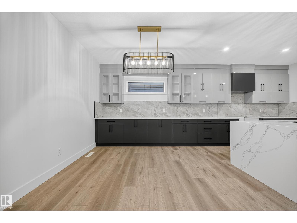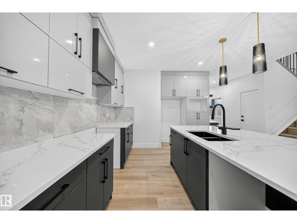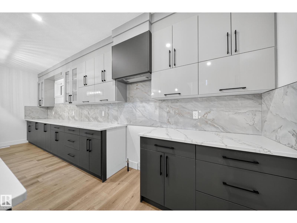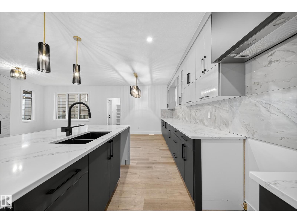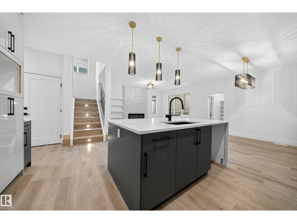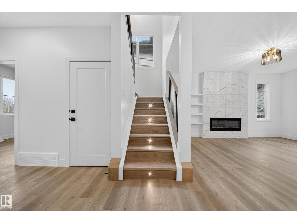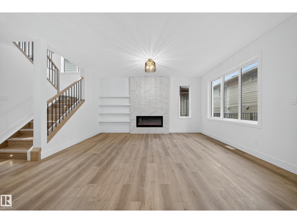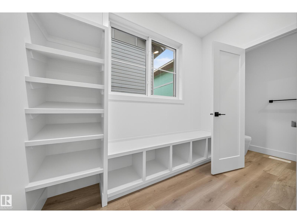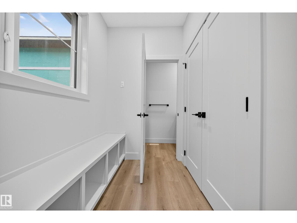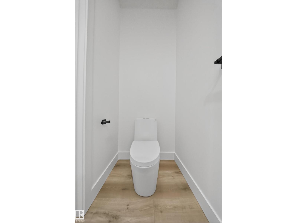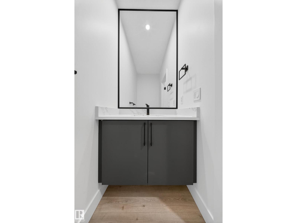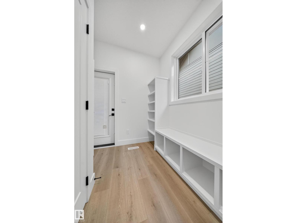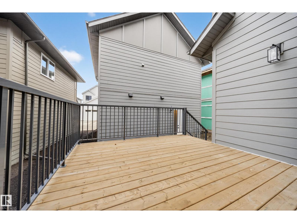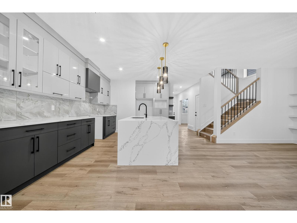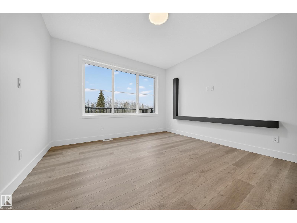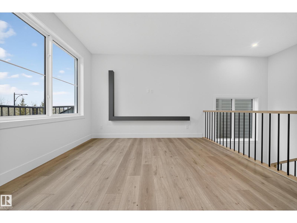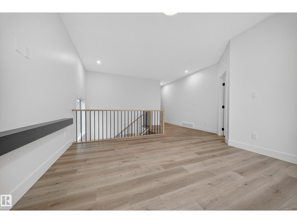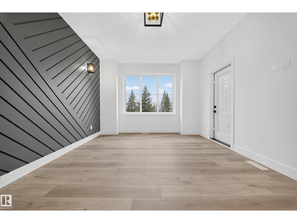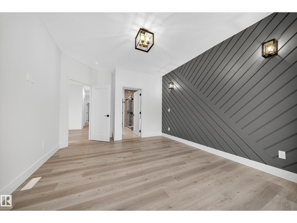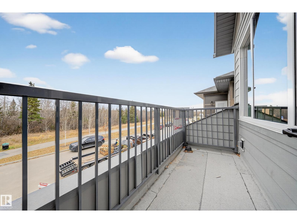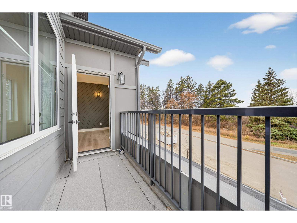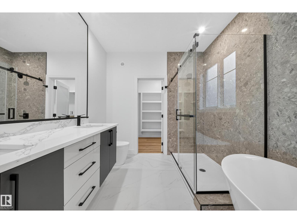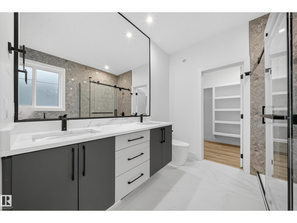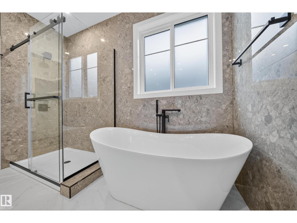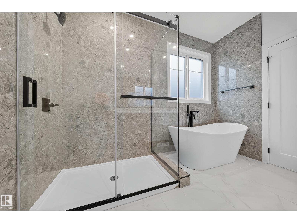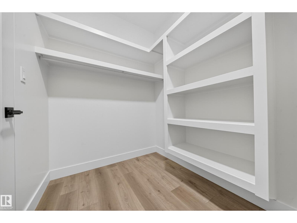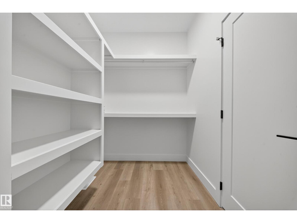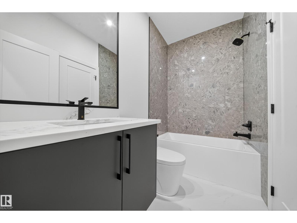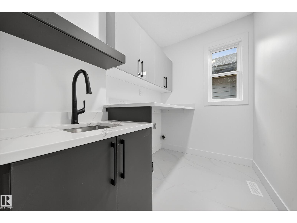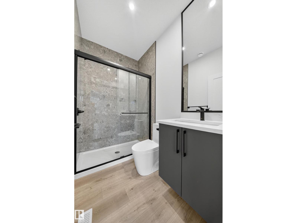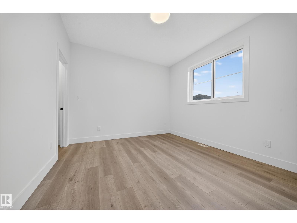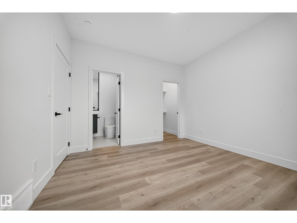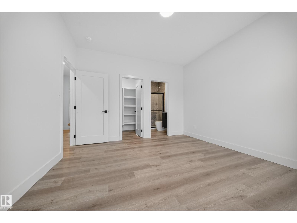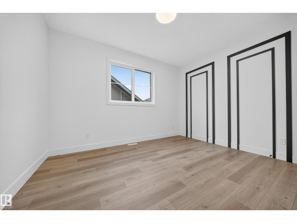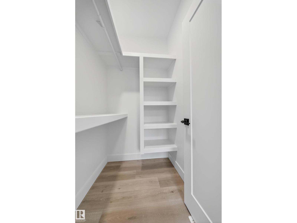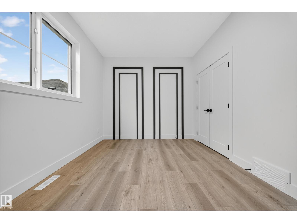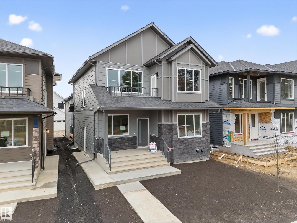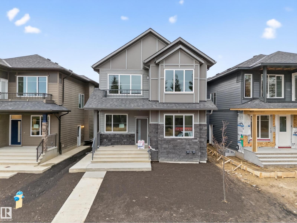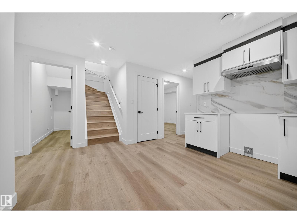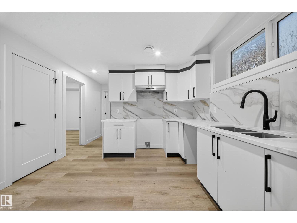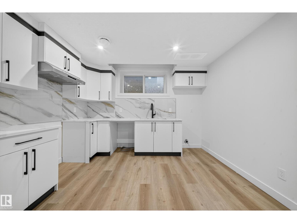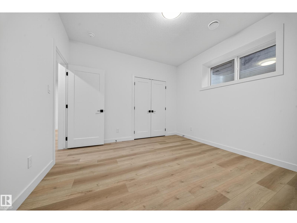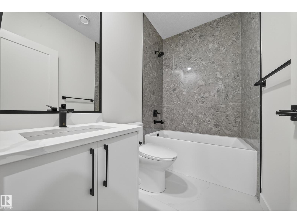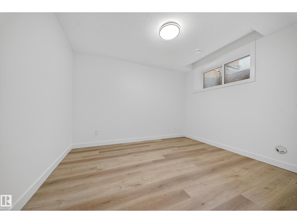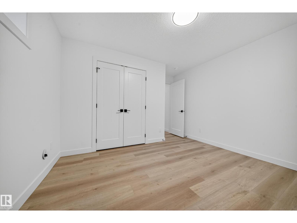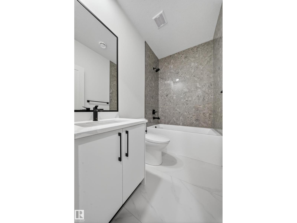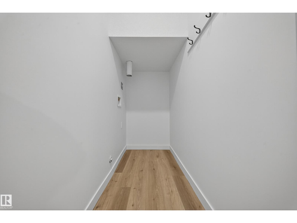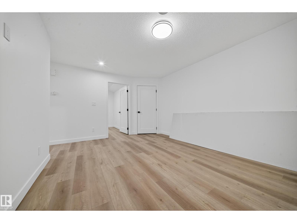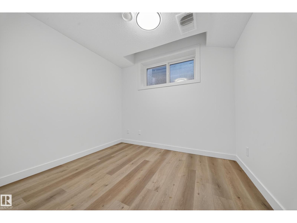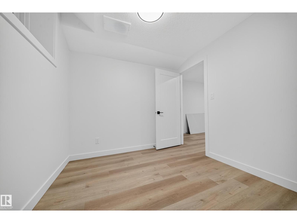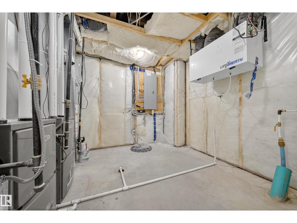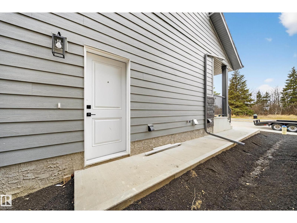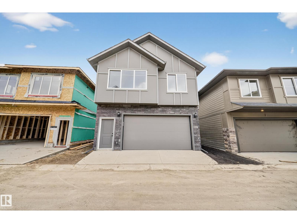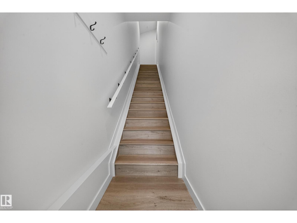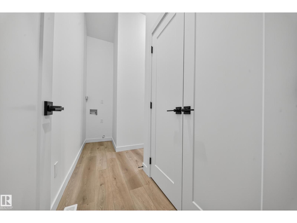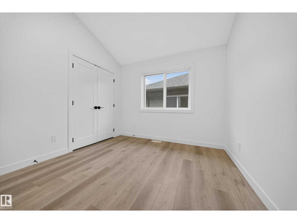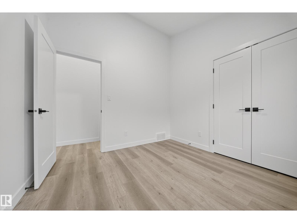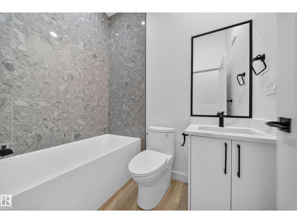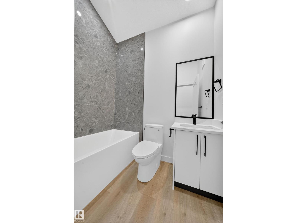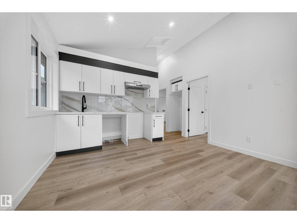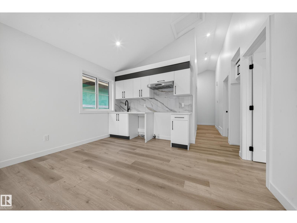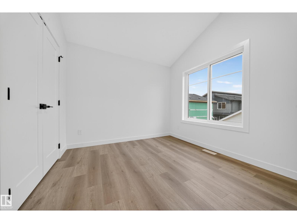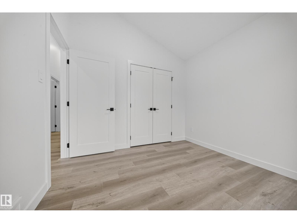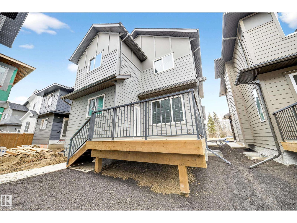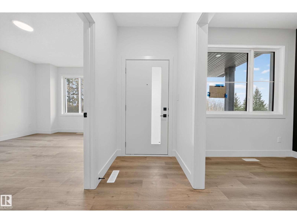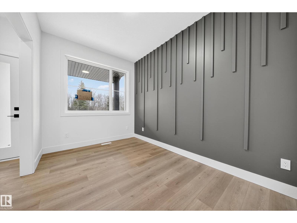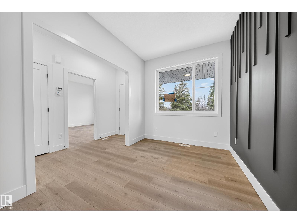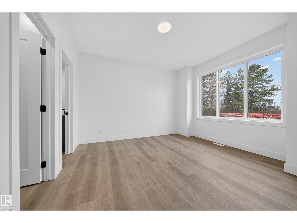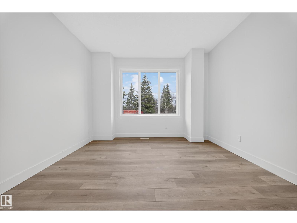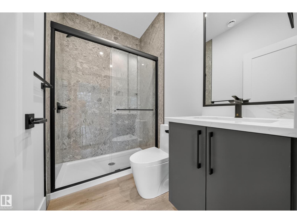Hurry Home
6117 Crawford Dr Sw Edmonton, Alberta T6W 4L7
Interested?
Please contact us for more information about this property.
$924,999
NO CARPET, RAVINE-facing triple-income property! MAIN HOME + LEGAL BASEMENT SUITE + GARAGE SUITE—ideal turn-key Airbnb or rental investment in CHAPPELE AREA offering 3,776 sq ft of finished living space. The main floor features a BEDROOM with full bath, plus a FLEX room/DEN , making it ideal for guests, parents, or a home office. The open layout showcases a bright kitchen, dining area, and spacious living room offering a seamless flow. Upstairs, find three bedrooms including a luxurious primary suite with ensuite and walk-in closet, a bonus room, and laundry for convenience. The legal BASEMENT SUITE has a SEPERATE side entrance, two bedrooms, a full kitchen, bath, laundry, and a flex room — perfect for tenants or extended family. The GARAGE SUITE adds two bedrooms, a full bath, kitchen, and private entrance above the double oversized garage, maximizing both functionality and income potential. ALL APLIANCES AND LANDSCAPING ARE INCLUDED making this complete TURNKEY investment or multigenerational home. (id:58723)
Open House
This property has open houses!
1:00 pm
Ends at:4:00 pm
Property Details
| MLS® Number | E4464459 |
| Property Type | Single Family |
| Neigbourhood | Chappelle Area |
| AmenitiesNearBy | Airport, Golf Course, Playground, Public Transit, Schools, Shopping |
| Features | See Remarks, Ravine, Exterior Walls- 2x6", Environmental Reserve |
| Structure | Deck, Fire Pit, Porch |
| ViewType | Ravine View |
Building
| BathroomTotal | 6 |
| BedroomsTotal | 8 |
| Amenities | Ceiling - 9ft, Vinyl Windows |
| Appliances | Dishwasher, Dryer, Garage Door Opener, Microwave, Refrigerator, Gas Stove(s), Washer |
| BasementDevelopment | Finished |
| BasementFeatures | Suite |
| BasementType | Full (finished) |
| ConstructedDate | 2025 |
| ConstructionStyleAttachment | Detached |
| FireplaceFuel | Electric |
| FireplacePresent | Yes |
| FireplaceType | Unknown |
| HalfBathTotal | 1 |
| HeatingType | Forced Air |
| StoriesTotal | 2 |
| SizeInterior | 2361 Sqft |
| Type | House |
Parking
| Detached Garage | |
| Oversize | |
| Rear |
Land
| Acreage | No |
| LandAmenities | Airport, Golf Course, Playground, Public Transit, Schools, Shopping |
| SizeIrregular | 356.76 |
| SizeTotal | 356.76 M2 |
| SizeTotalText | 356.76 M2 |
Rooms
| Level | Type | Length | Width | Dimensions |
|---|---|---|---|---|
| Basement | Bedroom 5 | 11.6*12 | ||
| Basement | Bedroom 6 | 11.7*12.5 | ||
| Main Level | Living Room | 12.7*16.5 | ||
| Main Level | Kitchen | 12.4*24.2 | ||
| Main Level | Den | 8*12 | ||
| Main Level | Bedroom 2 | 12*13.1 | ||
| Main Level | Mud Room | 9.2*7.9 | ||
| Upper Level | Primary Bedroom | 12*16.6 | ||
| Upper Level | Bedroom 3 | 11.9*11.2 | ||
| Upper Level | Bedroom 4 | 12.11*9.11 | ||
| Upper Level | Additional Bedroom | 9.8*10 | ||
| Upper Level | Bedroom | 9.8*9.9 |
https://www.realtor.ca/real-estate/29058298/6117-crawford-dr-sw-edmonton-chappelle-area


