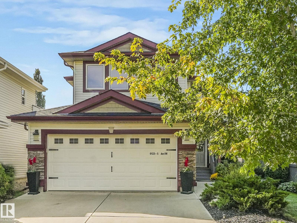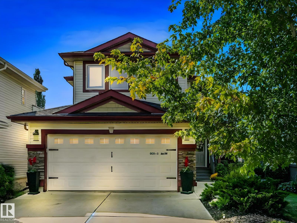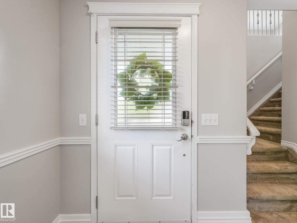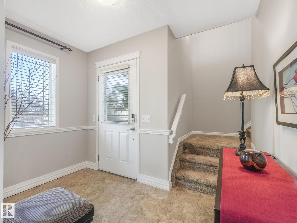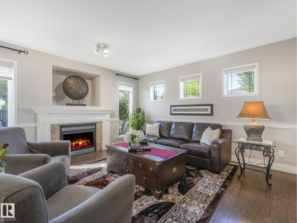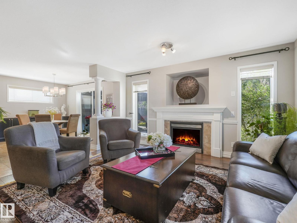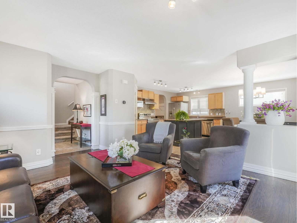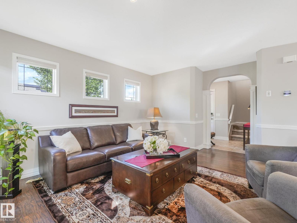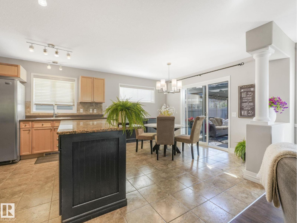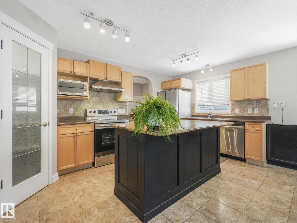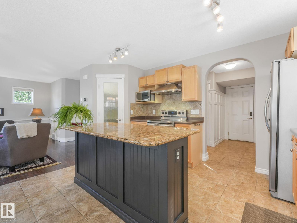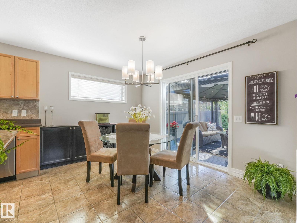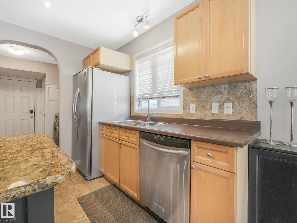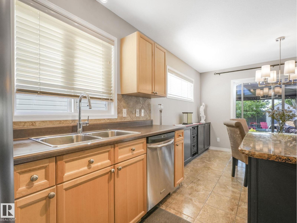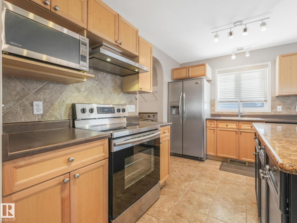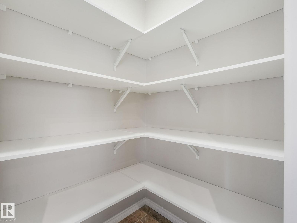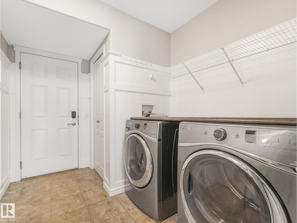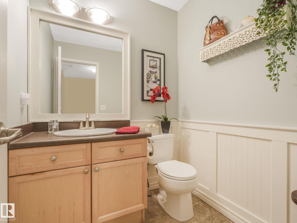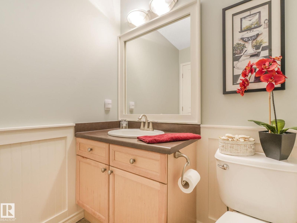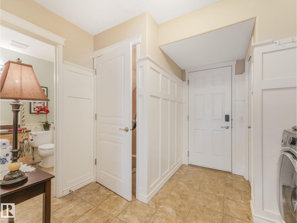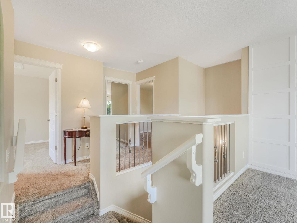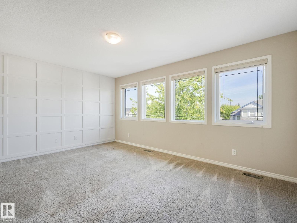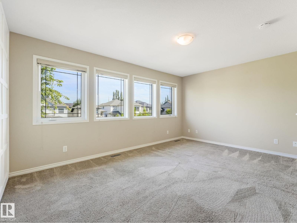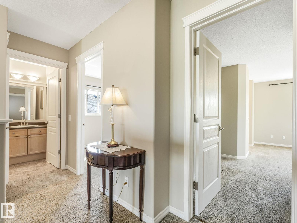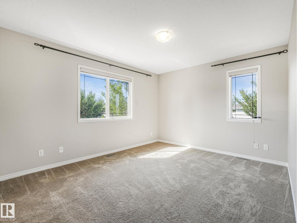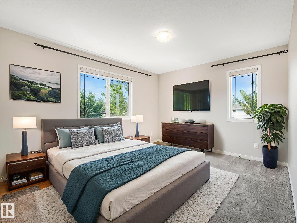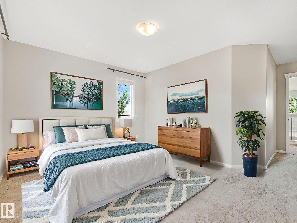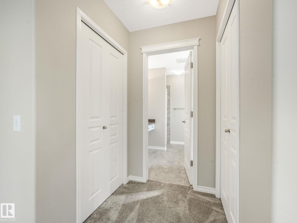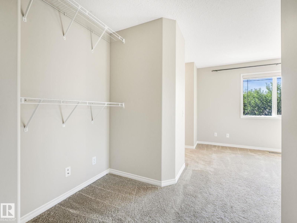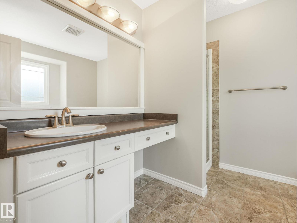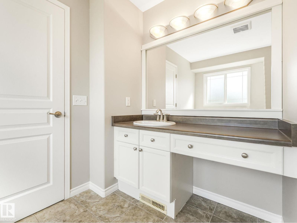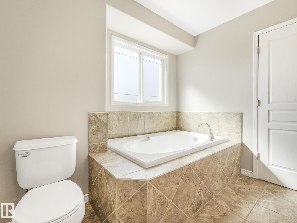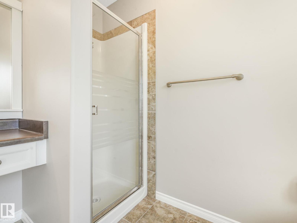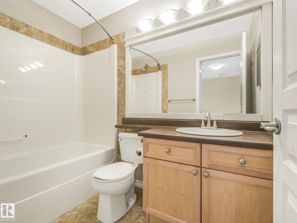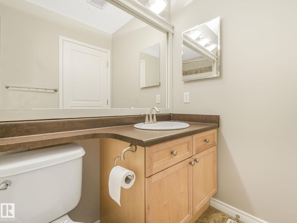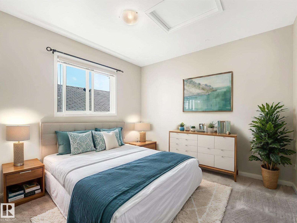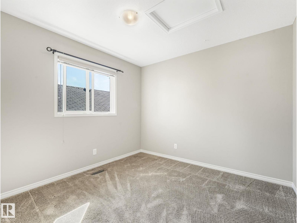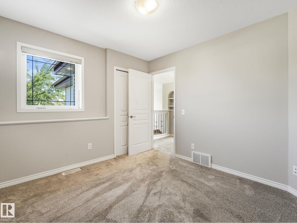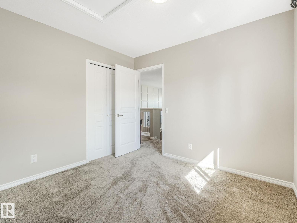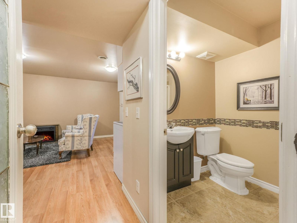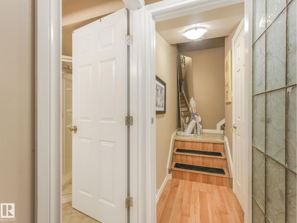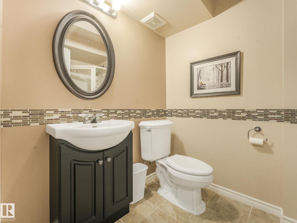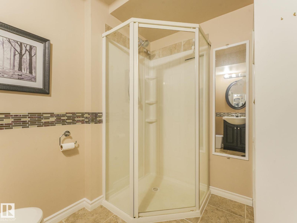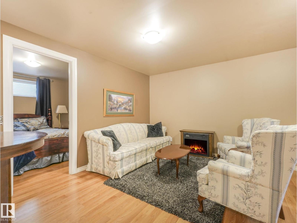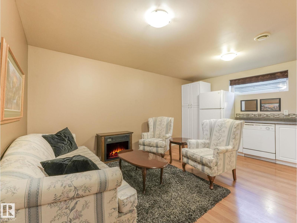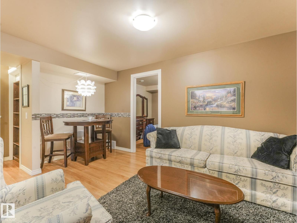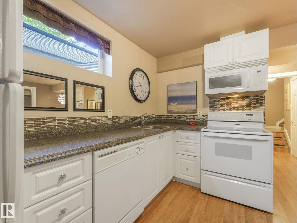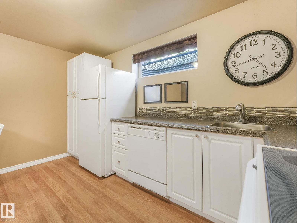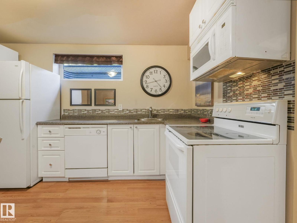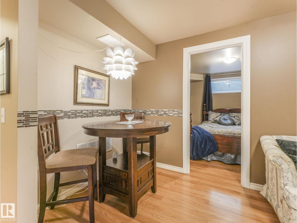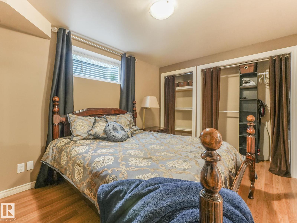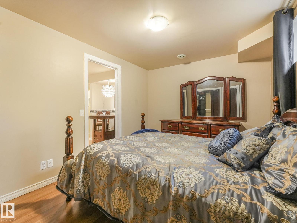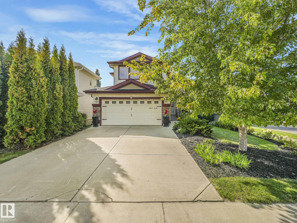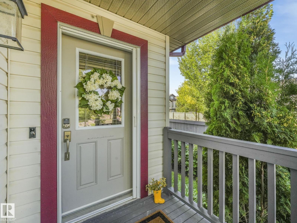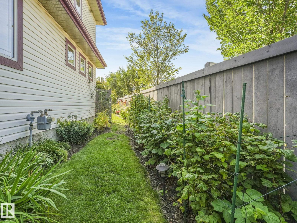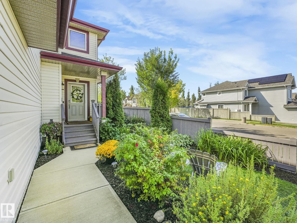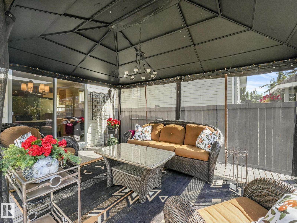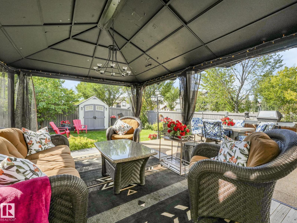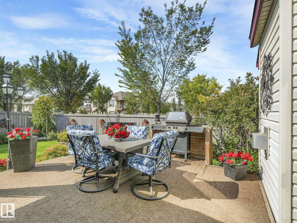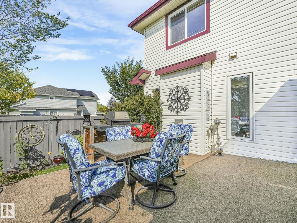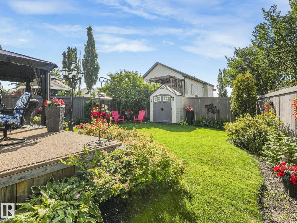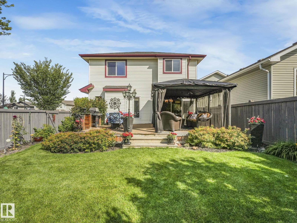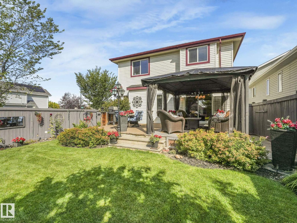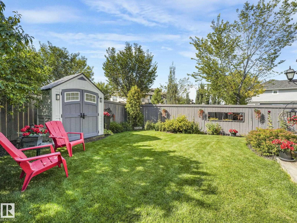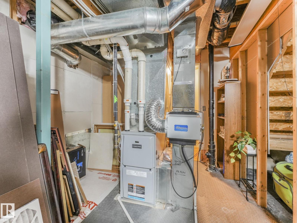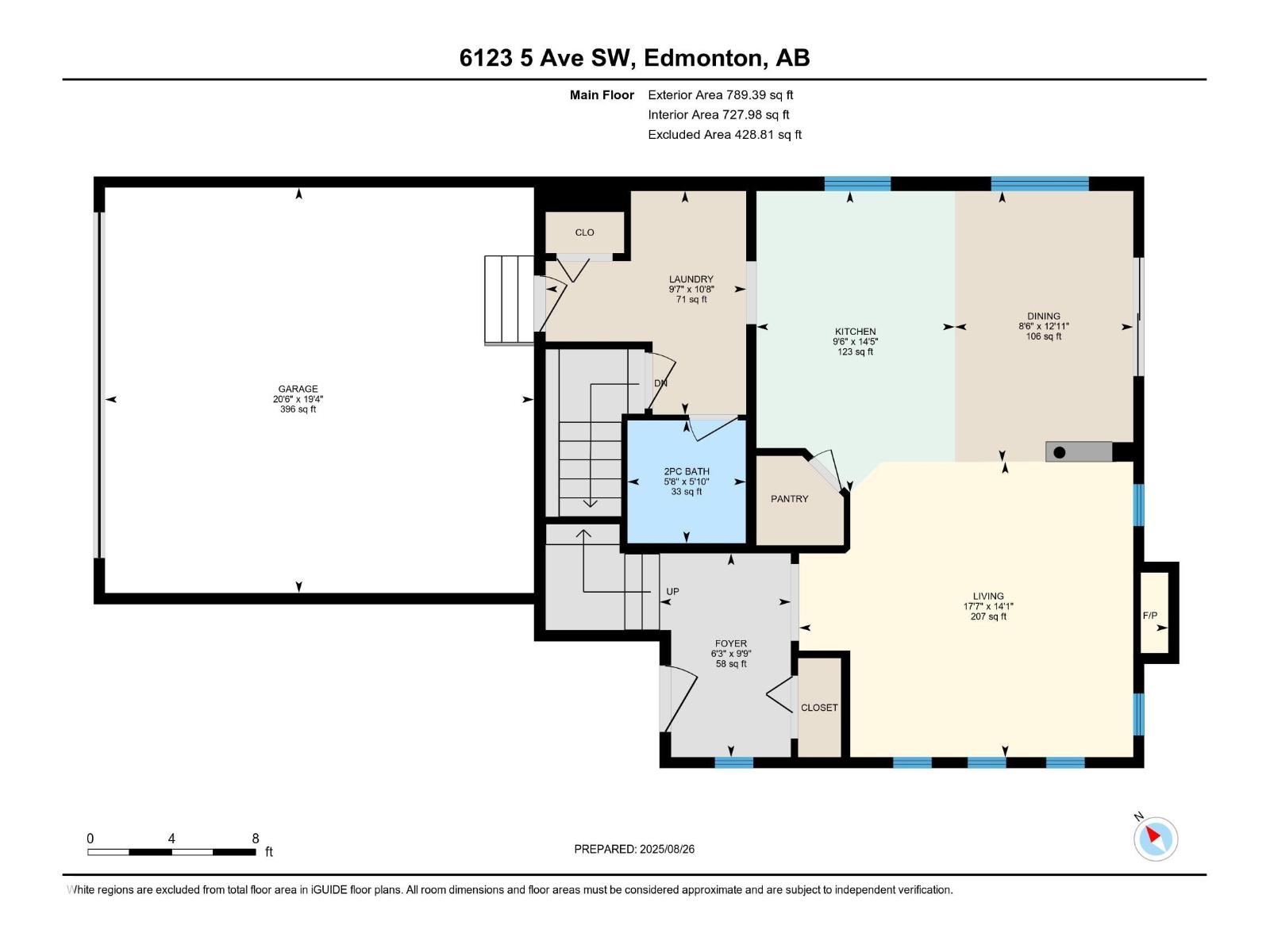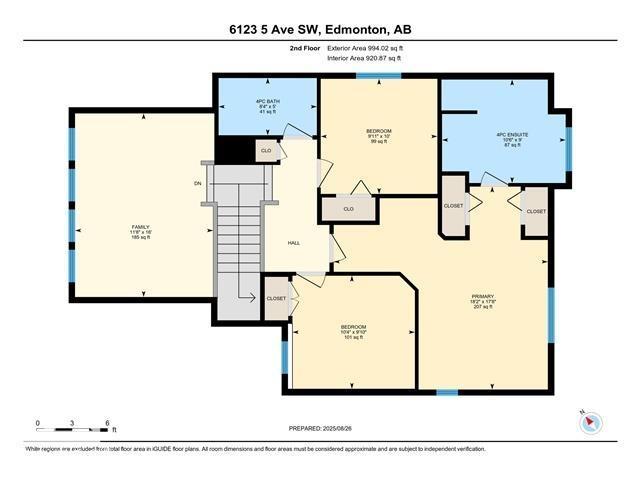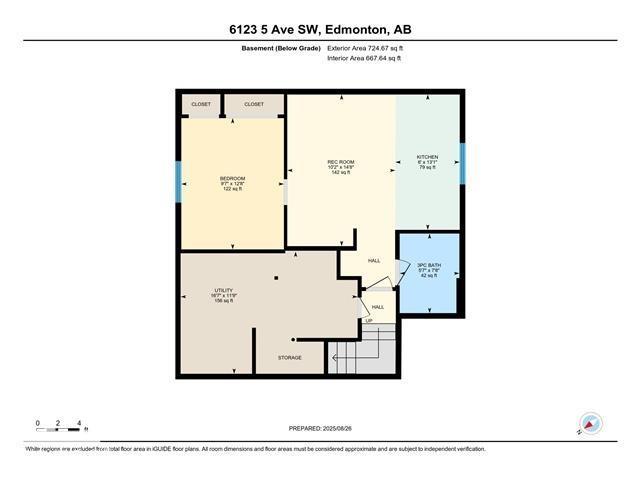4 Bedroom
4 Bathroom
1783 sqft
Fireplace
Forced Air
$524,900
Welcome to this beautifully updated 2-storey home offering 2500 sq ft on three levels. A fully furnished, self-contained iN-LAW suite in the finished lower level. With 3+1 bedrooms & 3.5 baths, this home blends comfort, style, & versatility. The basement features a LARGE 1 bedroom, Living Rm, Dining, Bath & complete kitchen, ideal for extended family, guests, or entertaining. Professionally painted & cleaned, it’s move-in ready. Recent upgrades include a new roof (2024), furnace & hot water tank (2016) & a modern garage door opener with camera & remote (2023). Step outside to your private retreat—an oversized south-facing deck w/ a screened gazebo, overlooking beautifully landscaped perennial gardens designed for low maintenance. With a gas BBQ hookup, it’s the perfect setting for summer gatherings. Situated in a welcoming neighbourhood w/ convenient transit access, minutes from schools, shopping, dining, major highways, & only 15 minutes to the airport, this home offers effortless living & entertaining. (id:58723)
Property Details
|
MLS® Number
|
E4454805 |
|
Property Type
|
Single Family |
|
Neigbourhood
|
Charlesworth |
|
AmenitiesNearBy
|
Airport, Golf Course, Playground, Public Transit, Schools, Shopping |
|
Features
|
Treed, Corner Site, Flat Site, Level |
|
ParkingSpaceTotal
|
4 |
|
Structure
|
Deck |
Building
|
BathroomTotal
|
4 |
|
BedroomsTotal
|
4 |
|
Appliances
|
Dryer, Storage Shed, Central Vacuum, Washer, Window Coverings, Refrigerator, Two Stoves, Dishwasher |
|
BasementDevelopment
|
Finished |
|
BasementType
|
Full (finished) |
|
ConstructedDate
|
2008 |
|
ConstructionStyleAttachment
|
Detached |
|
FireplaceFuel
|
Gas |
|
FireplacePresent
|
Yes |
|
FireplaceType
|
Unknown |
|
HalfBathTotal
|
1 |
|
HeatingType
|
Forced Air |
|
StoriesTotal
|
2 |
|
SizeInterior
|
1783 Sqft |
|
Type
|
House |
Parking
Land
|
Acreage
|
No |
|
FenceType
|
Fence |
|
LandAmenities
|
Airport, Golf Course, Playground, Public Transit, Schools, Shopping |
|
SizeIrregular
|
423 |
|
SizeTotal
|
423 M2 |
|
SizeTotalText
|
423 M2 |
Rooms
| Level |
Type |
Length |
Width |
Dimensions |
|
Basement |
Bedroom 4 |
2.93 m |
3.86 m |
2.93 m x 3.86 m |
|
Basement |
Second Kitchen |
3.98 m |
1.84 m |
3.98 m x 1.84 m |
|
Basement |
Utility Room |
5.06 m |
3.59 m |
5.06 m x 3.59 m |
|
Main Level |
Living Room |
4.3 m |
5.37 m |
4.3 m x 5.37 m |
|
Main Level |
Dining Room |
3.94 m |
2.6 m |
3.94 m x 2.6 m |
|
Main Level |
Kitchen |
4.39 m |
2.89 m |
4.39 m x 2.89 m |
|
Main Level |
Laundry Room |
3.26 m |
2.92 m |
3.26 m x 2.92 m |
|
Upper Level |
Primary Bedroom |
5.4 m |
5.53 m |
5.4 m x 5.53 m |
|
Upper Level |
Bedroom 2 |
3.01 m |
3.16 m |
3.01 m x 3.16 m |
|
Upper Level |
Bedroom 3 |
3.06 m |
3.01 m |
3.06 m x 3.01 m |
|
Upper Level |
Bonus Room |
4.88 m |
3.57 m |
4.88 m x 3.57 m |
https://www.realtor.ca/real-estate/28780489/6123-5-av-sw-edmonton-charlesworth


