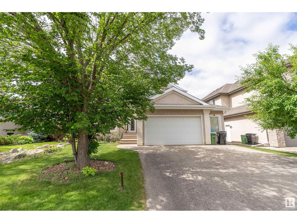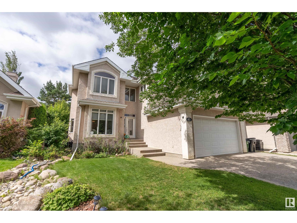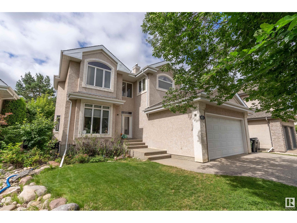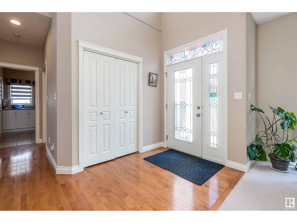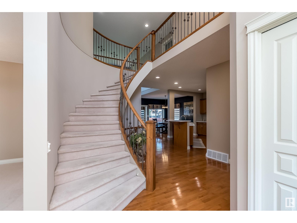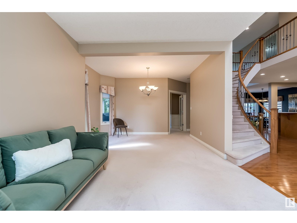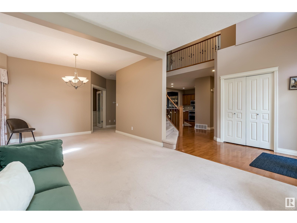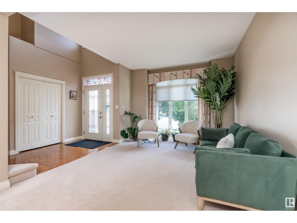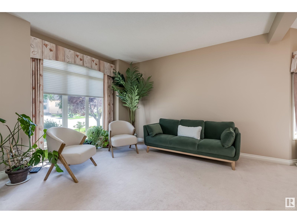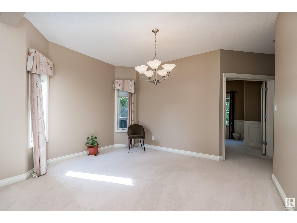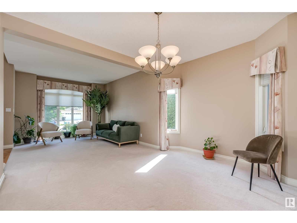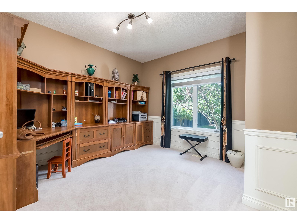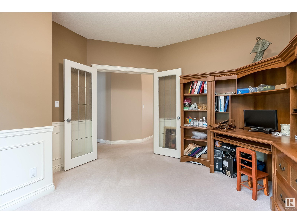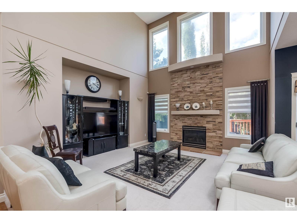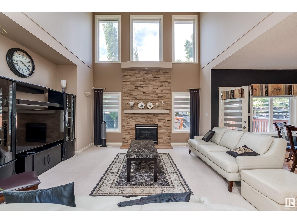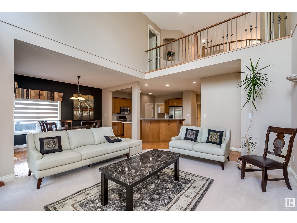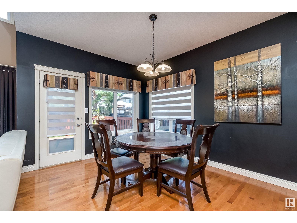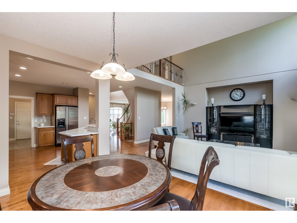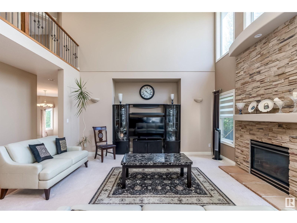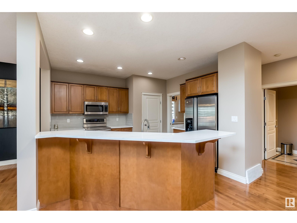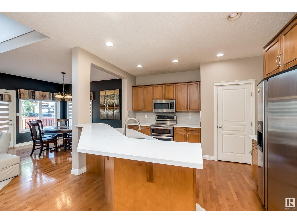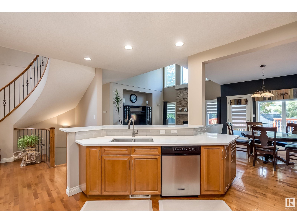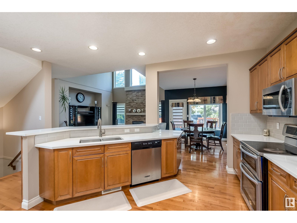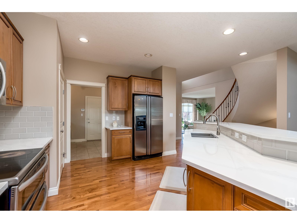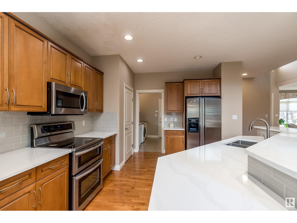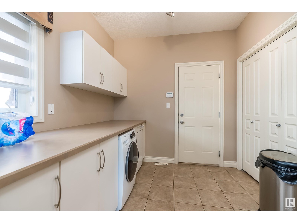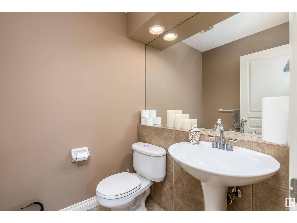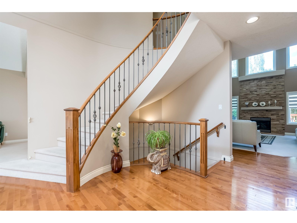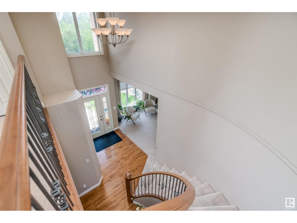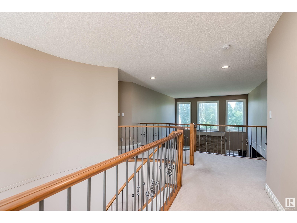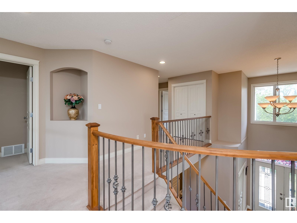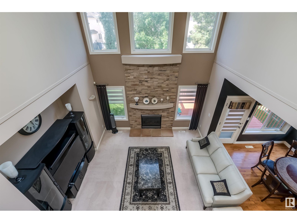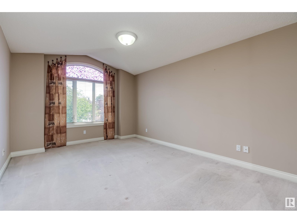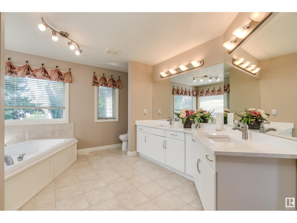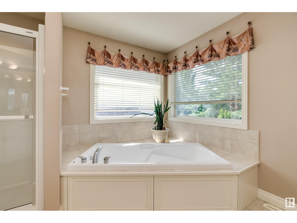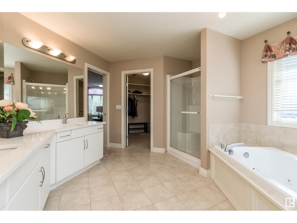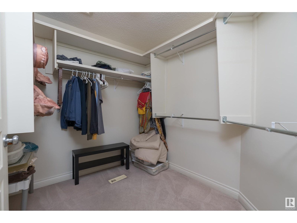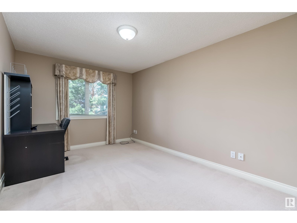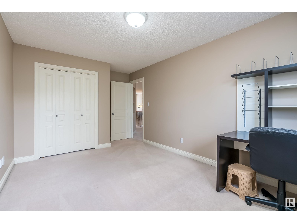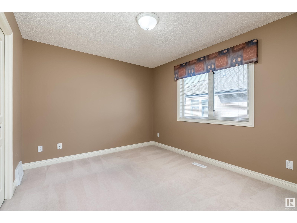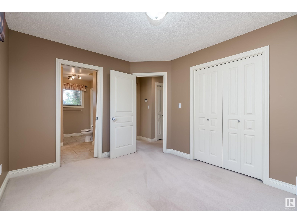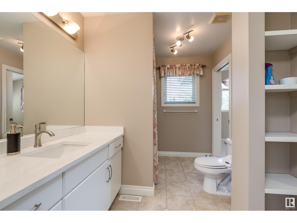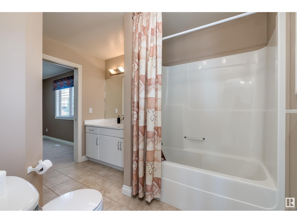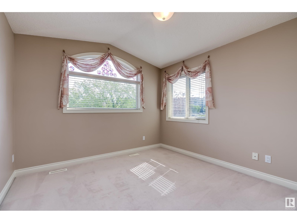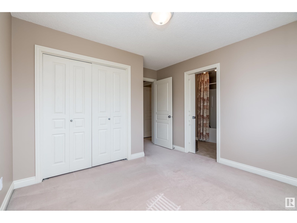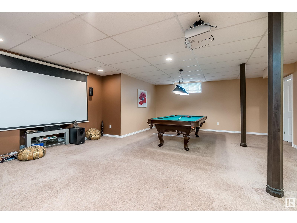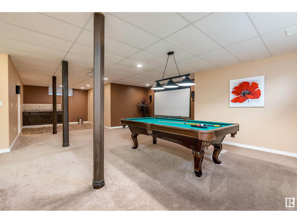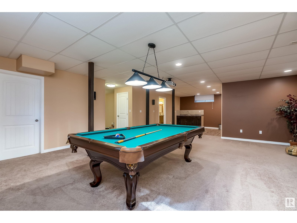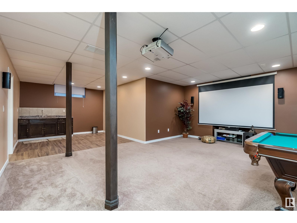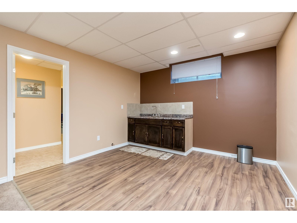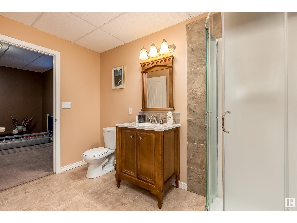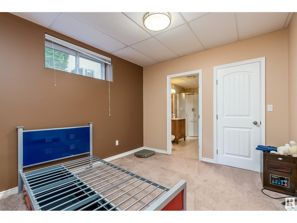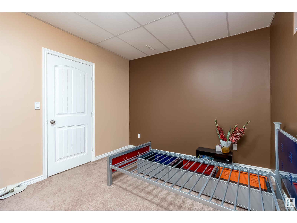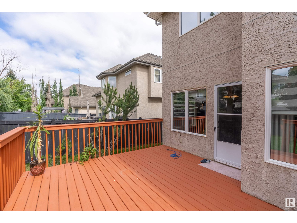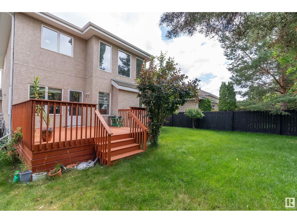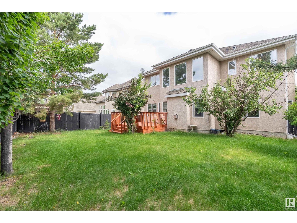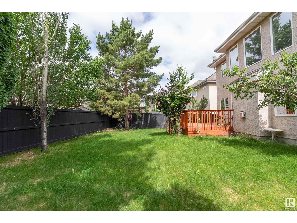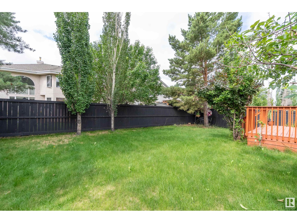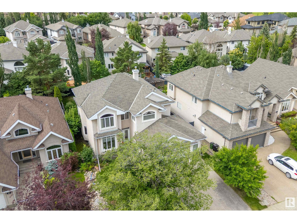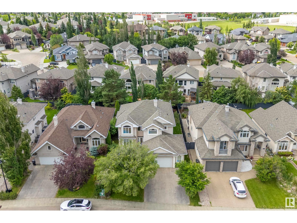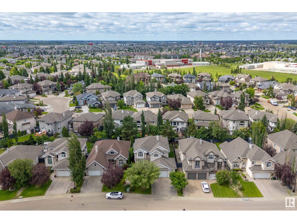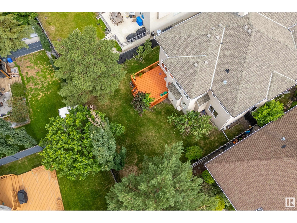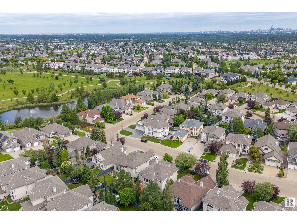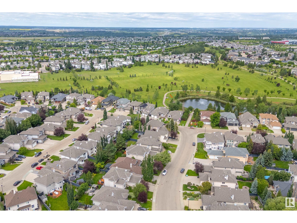5 Bedroom
4 Bathroom
2935 sqft
Fireplace
Forced Air
$879,000
Gorgeous, Bright & Spacious 2800+ Sqft Home in Terwillegar Gardens! Welcome to this stunning home located in a quiet cul-de-sac, just steps away from a large greenspace in the sought-after Terwillegar Gardens community. This home has huge windows throughout, offers incredible space and natural light. The main floor is thoughtfully laid out with a separate living room and dining area, a spacious kitchen, cozy family room with gas fireplace, a formal dining room, home office/den, powder room, and a laundry. Upstairs features a large primary bedroom with 5-piece ensuite and walk-in closet, plus three more generously sized bedrooms and a full bathroom. The FULLY FINISHED BASEMENT includes a fifth bedroom, flex room/home gym, recreation/media room, wet bar, bathroom, and tons of storage space. Enjoy a beautifully landscaped yard with mature trees and a great-sized deck, plus an oversized double garage and central A/C. This is a perfect family home in an amazing location. (id:58723)
Property Details
|
MLS® Number
|
E4446381 |
|
Property Type
|
Single Family |
|
Neigbourhood
|
Terwillegar Towne |
|
AmenitiesNearBy
|
Playground, Schools, Shopping |
|
Features
|
Cul-de-sac, Park/reserve |
|
Structure
|
Deck |
Building
|
BathroomTotal
|
4 |
|
BedroomsTotal
|
5 |
|
Amenities
|
Ceiling - 9ft |
|
Appliances
|
Dishwasher, Dryer, Refrigerator, Stove, Washer, Window Coverings |
|
BasementDevelopment
|
Finished |
|
BasementType
|
Full (finished) |
|
ConstructedDate
|
2001 |
|
ConstructionStyleAttachment
|
Detached |
|
FireProtection
|
Smoke Detectors |
|
FireplaceFuel
|
Gas |
|
FireplacePresent
|
Yes |
|
FireplaceType
|
Unknown |
|
HalfBathTotal
|
1 |
|
HeatingType
|
Forced Air |
|
StoriesTotal
|
2 |
|
SizeInterior
|
2935 Sqft |
|
Type
|
House |
Parking
Land
|
Acreage
|
No |
|
LandAmenities
|
Playground, Schools, Shopping |
|
SizeIrregular
|
616.01 |
|
SizeTotal
|
616.01 M2 |
|
SizeTotalText
|
616.01 M2 |
|
SurfaceWater
|
Ponds |
Rooms
| Level |
Type |
Length |
Width |
Dimensions |
|
Basement |
Bedroom 5 |
3.63 m |
3.1 m |
3.63 m x 3.1 m |
|
Basement |
Recreation Room |
5.92 m |
10.84 m |
5.92 m x 10.84 m |
|
Main Level |
Living Room |
4.08 m |
3.44 m |
4.08 m x 3.44 m |
|
Main Level |
Dining Room |
3.94 m |
3.19 m |
3.94 m x 3.19 m |
|
Main Level |
Kitchen |
4.08 m |
5.07 m |
4.08 m x 5.07 m |
|
Main Level |
Family Room |
4.86 m |
4.84 m |
4.86 m x 4.84 m |
|
Main Level |
Den |
3.69 m |
3.64 m |
3.69 m x 3.64 m |
|
Main Level |
Laundry Room |
2.74 m |
3.3 m |
2.74 m x 3.3 m |
|
Main Level |
Breakfast |
3.04 m |
3.95 m |
3.04 m x 3.95 m |
|
Upper Level |
Primary Bedroom |
7.75 m |
3.51 m |
7.75 m x 3.51 m |
|
Upper Level |
Bedroom 2 |
5.06 m |
3.1 m |
5.06 m x 3.1 m |
|
Upper Level |
Bedroom 3 |
3.89 m |
3.33 m |
3.89 m x 3.33 m |
|
Upper Level |
Bedroom 4 |
3.65 m |
3.1 m |
3.65 m x 3.1 m |
https://www.realtor.ca/real-estate/28571889/613-todd-li-nw-edmonton-terwillegar-towne


