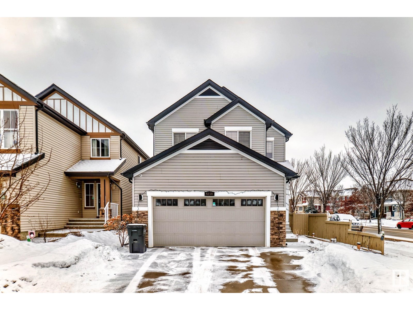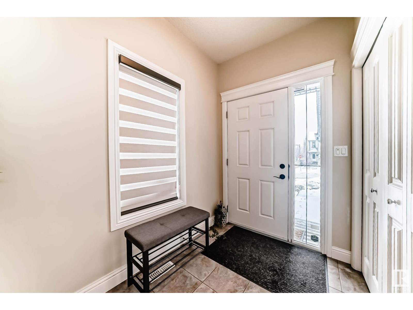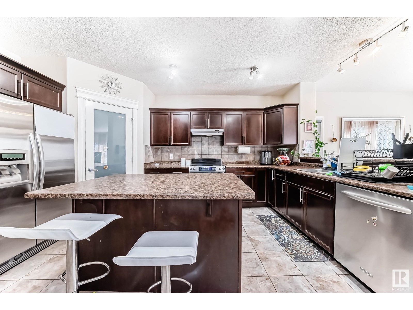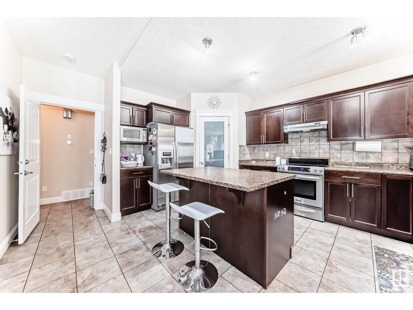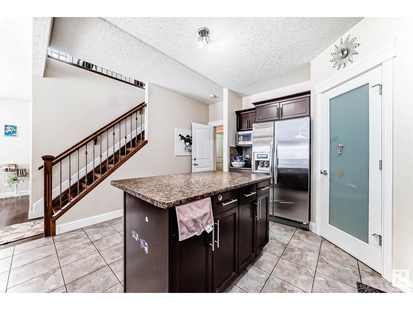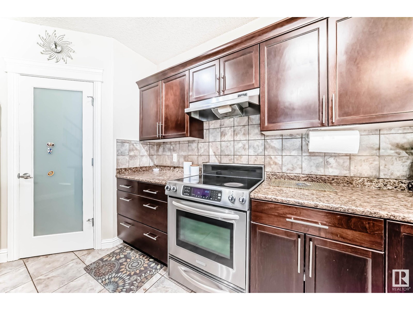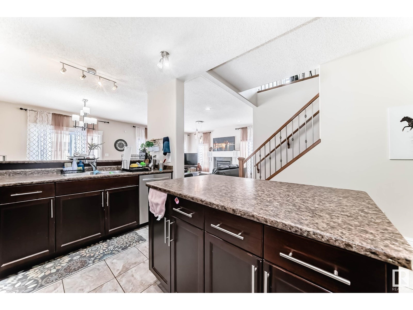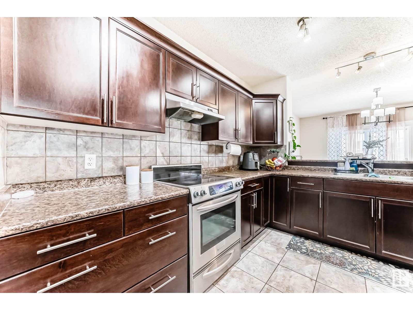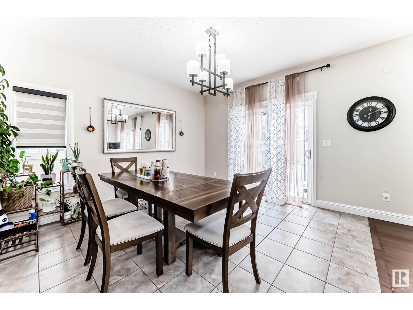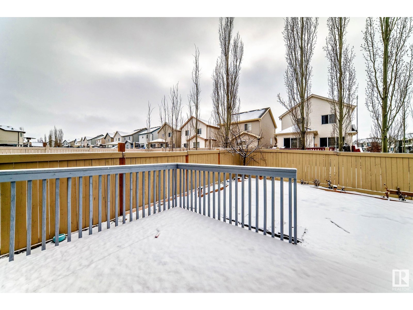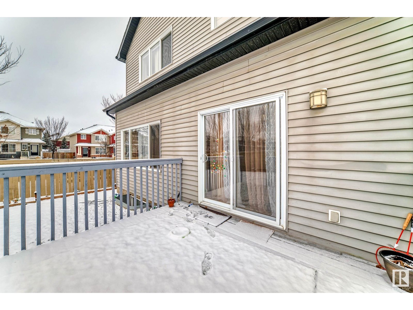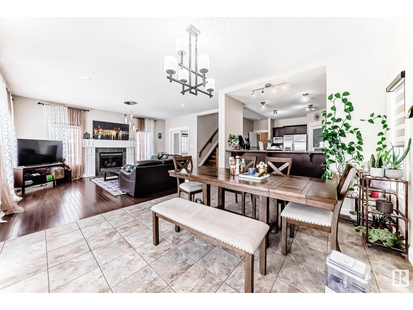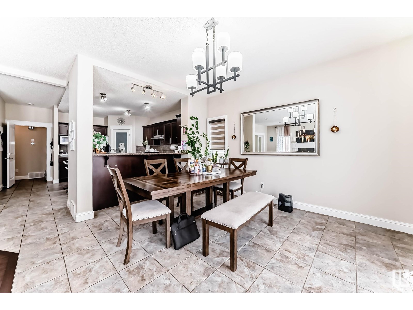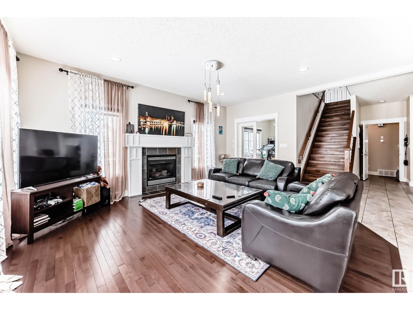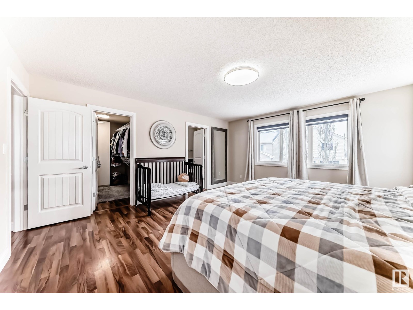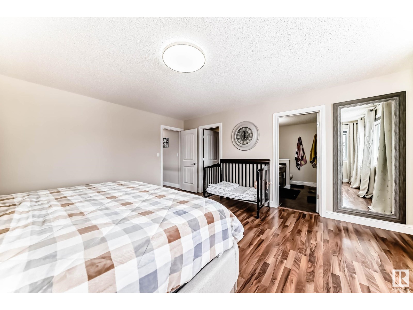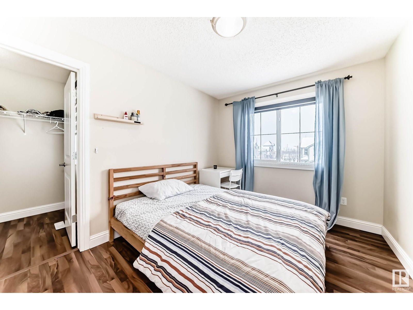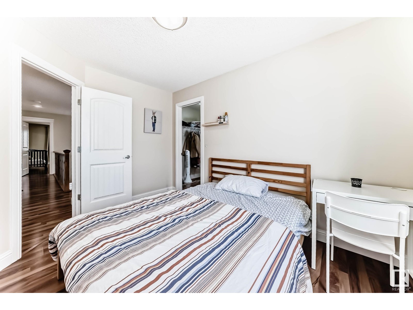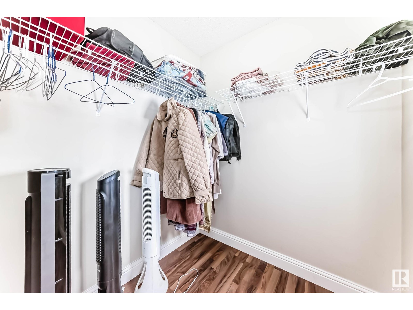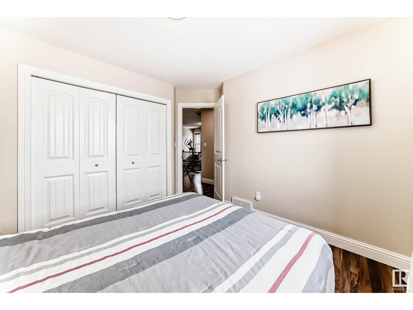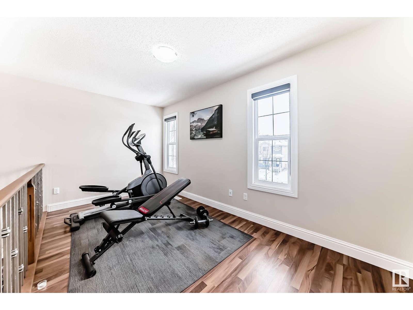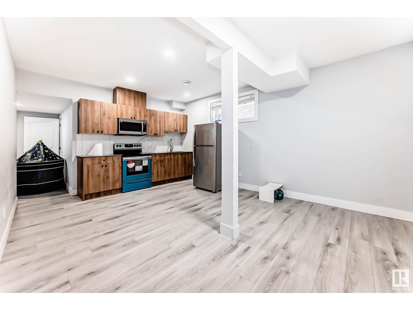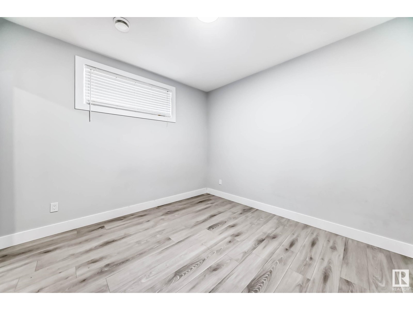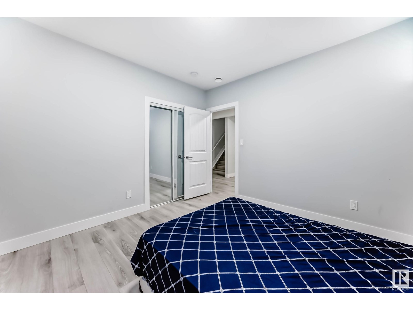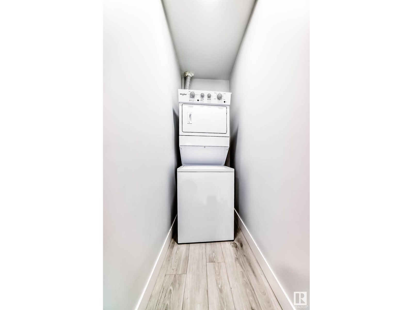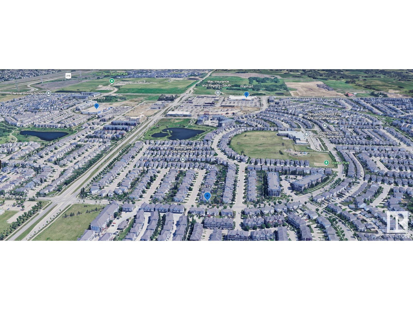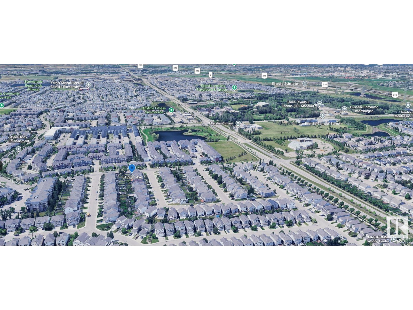6 Bedroom
4 Bathroom
2350 sqft
Central Air Conditioning
Forced Air
$670,000
This home is in an ideal location, offering the perfect balance of convenience and tranquility. Being within walking distance of a school makes it a fantastic choice for families, ensuring an easy and safe commute for children. The proximity to major shopping centers like Walmart and Superstore means daily errands and grocery runs are effortless. Newly built basement, which includes two spacious bedrooms. This added living space is perfect for extended family, guests, or even rental potential. Inside, the impressive 9-foot ceilings create an open and airy ambiance, adding to the home's elegant feel. Has air conditioning for the hot summers. The neighbourhood itself is quiet and peaceful, providing a with access multiple amenities. Additionally, with quick access to the highway, commuting is a breeze, making this home a great option! Check it out today, this could be your new home! (id:58723)
Property Details
|
MLS® Number
|
E4448978 |
|
Property Type
|
Single Family |
|
Neigbourhood
|
Walker |
|
AmenitiesNearBy
|
Airport, Schools, Shopping |
|
Features
|
No Animal Home, No Smoking Home |
|
Structure
|
Porch |
Building
|
BathroomTotal
|
4 |
|
BedroomsTotal
|
6 |
|
Amenities
|
Ceiling - 9ft |
|
Appliances
|
Dishwasher, Dryer, Microwave Range Hood Combo, Oven - Built-in, Refrigerator, Washer |
|
BasementDevelopment
|
Finished |
|
BasementFeatures
|
Suite |
|
BasementType
|
Full (finished) |
|
ConstructedDate
|
2009 |
|
ConstructionStyleAttachment
|
Detached |
|
CoolingType
|
Central Air Conditioning |
|
HalfBathTotal
|
1 |
|
HeatingType
|
Forced Air |
|
StoriesTotal
|
2 |
|
SizeInterior
|
2350 Sqft |
|
Type
|
House |
Parking
Land
|
Acreage
|
No |
|
LandAmenities
|
Airport, Schools, Shopping |
|
SizeIrregular
|
411.58 |
|
SizeTotal
|
411.58 M2 |
|
SizeTotalText
|
411.58 M2 |
Rooms
| Level |
Type |
Length |
Width |
Dimensions |
|
Basement |
Bedroom 5 |
|
|
3.39 × 3.42 |
|
Basement |
Bedroom 6 |
|
|
3.38 × 3.43 |
|
Main Level |
Living Room |
|
|
4.33 × 5.56 |
|
Main Level |
Dining Room |
|
|
3.92 × 4.24 |
|
Main Level |
Kitchen |
|
|
3.01 × 5.12 |
|
Main Level |
Family Room |
|
|
2.55 × 4.67 |
|
Main Level |
Office |
|
|
2.40 × 3.61 |
|
Upper Level |
Primary Bedroom |
|
|
4.61 × 5.06 |
|
Upper Level |
Bedroom 2 |
|
|
3.18 × 3.20 |
|
Upper Level |
Bedroom 3 |
|
|
2.80 × 3.69 |
|
Upper Level |
Bedroom 4 |
|
|
3.20 × 3.20 |
https://www.realtor.ca/real-estate/28635822/6159-12-av-sw-edmonton-walker


