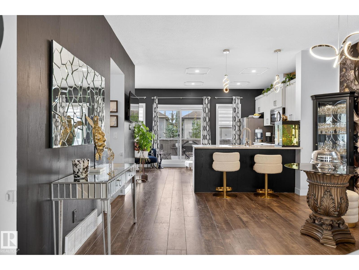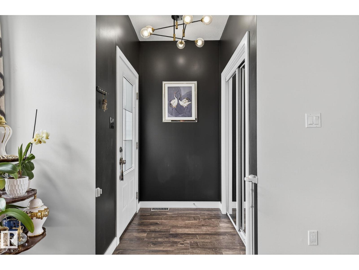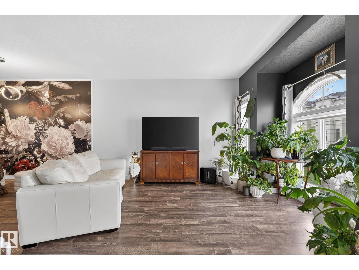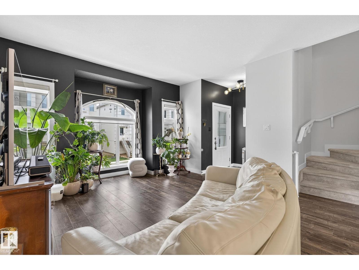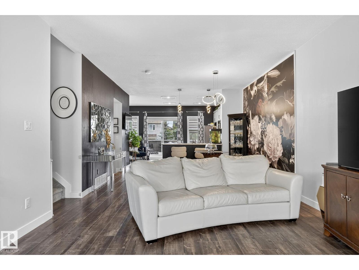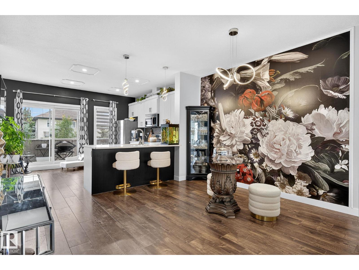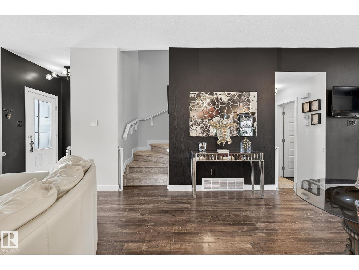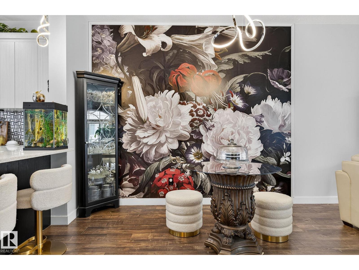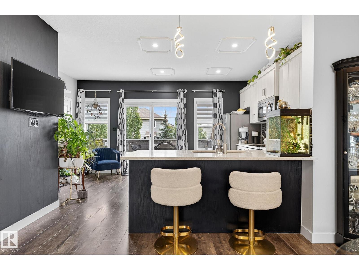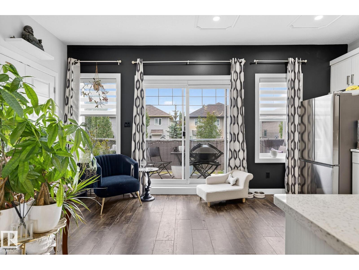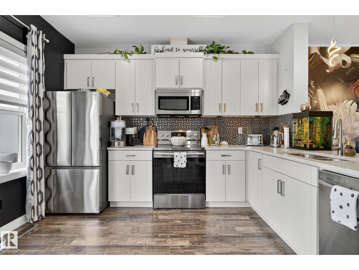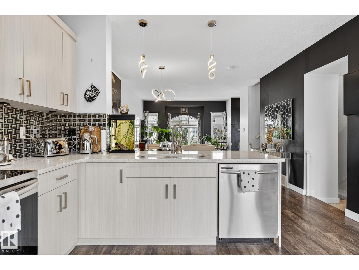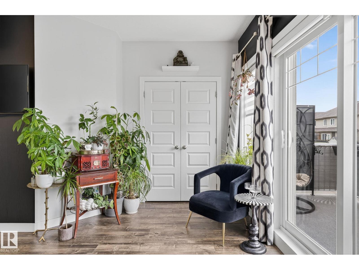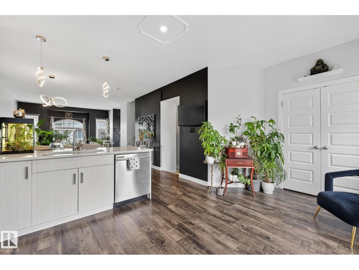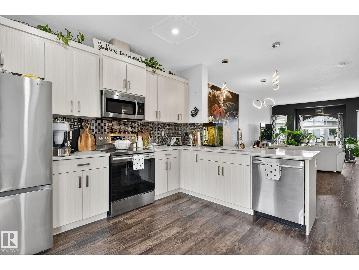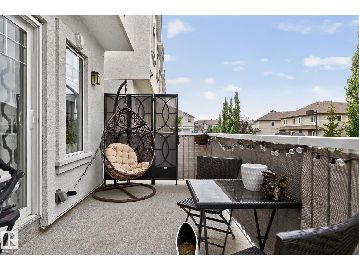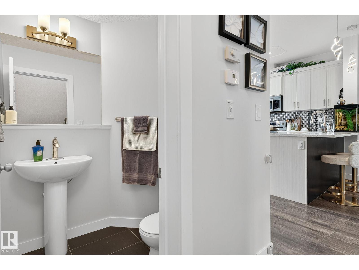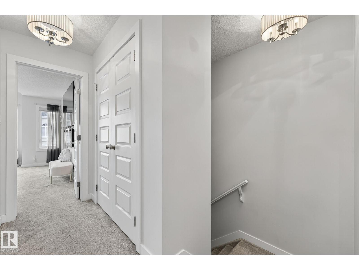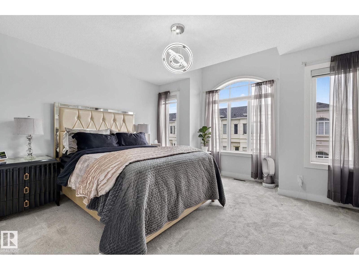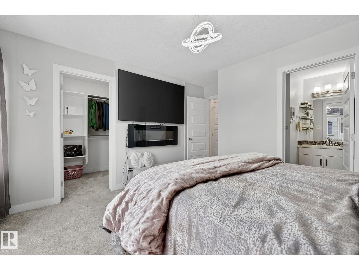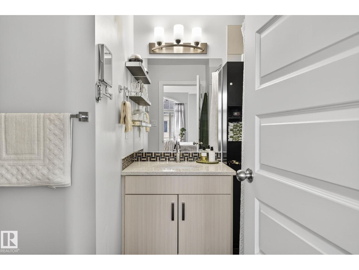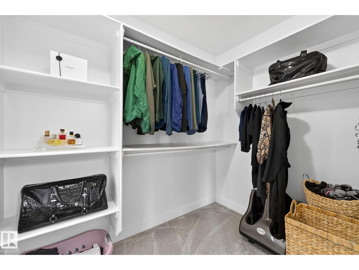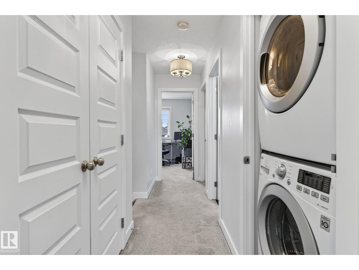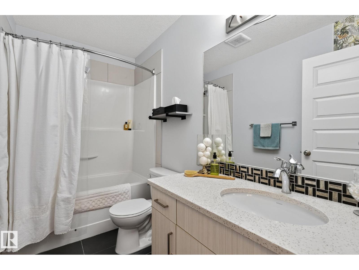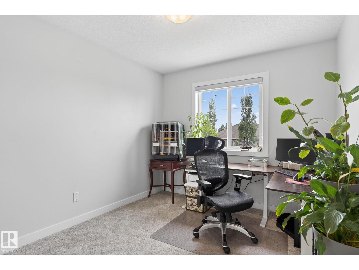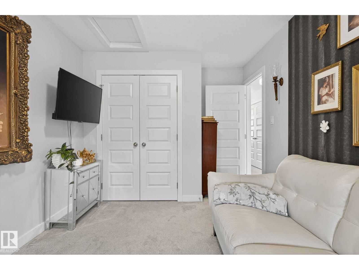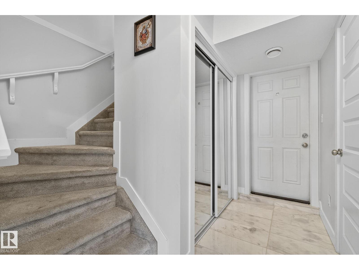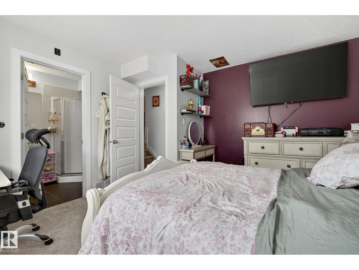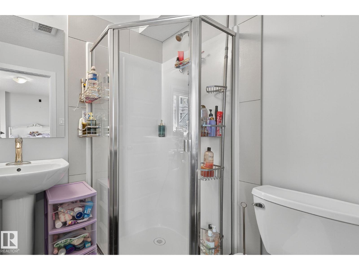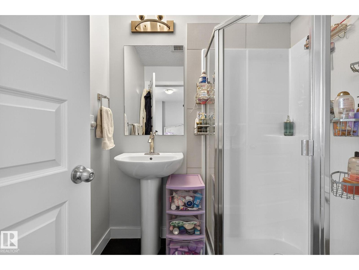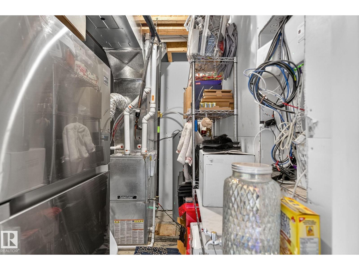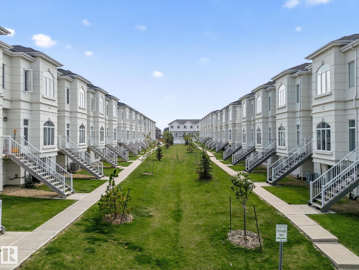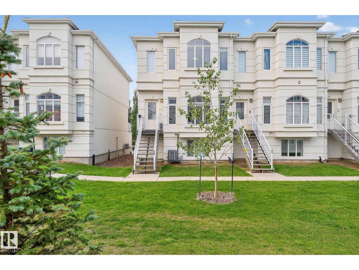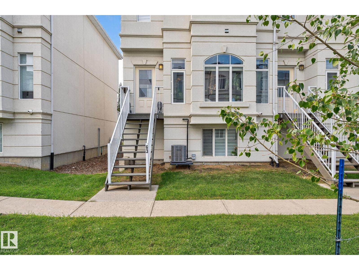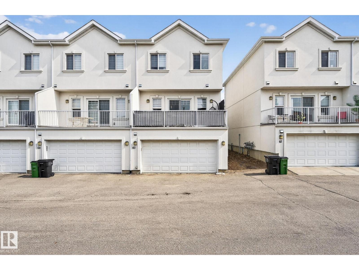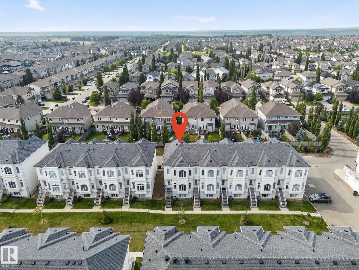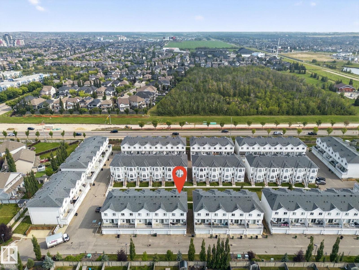Hurry Home
#63 723 172 St Sw Edmonton, Alberta T6W 2N6
Interested?
Please contact us for more information about this property.
$359,900Maintenance, Exterior Maintenance, Landscaping, Property Management, Other, See Remarks
$354.49 Monthly
Maintenance, Exterior Maintenance, Landscaping, Property Management, Other, See Remarks
$354.49 MonthlyAffordable luxury in Windermere! This 4 bedroom, 3.5 bath townhouse offers over 1,400 sq. ft. across three levels. The main floor features upgraded engineered hardwood, an open layout 9 ft ceiling and abundant natural light and windows, with quartz counters, stainless steel appliances, and access to a private deck. Upstairs has 3 bedrooms including a primary with walk-in closet and ensuite. The finished lower level adds a 4th bedroom and full bath. Many upgrades throughout. Complete with a painted double garage new HWT 2025, AC and so much more. Easy access to schools, shopping, and the Henday—this is the perfect balance of value and location. (id:58723)
Property Details
| MLS® Number | E4456025 |
| Property Type | Single Family |
| Neigbourhood | Windermere |
| AmenitiesNearBy | Shopping |
| Features | Paved Lane, Closet Organizers |
| Structure | Deck |
Building
| BathroomTotal | 4 |
| BedroomsTotal | 4 |
| Amenities | Ceiling - 9ft |
| Appliances | Dishwasher, Garage Door Opener, Microwave Range Hood Combo, Refrigerator, Washer/dryer Stack-up, Stove, See Remarks |
| BasementDevelopment | Finished |
| BasementType | Partial (finished) |
| ConstructedDate | 2017 |
| ConstructionStyleAttachment | Attached |
| CoolingType | Central Air Conditioning |
| FireProtection | Smoke Detectors |
| HalfBathTotal | 1 |
| HeatingType | Forced Air |
| StoriesTotal | 2 |
| SizeInterior | 1417 Sqft |
| Type | Row / Townhouse |
Parking
| Attached Garage |
Land
| Acreage | No |
| FenceType | Not Fenced |
| LandAmenities | Shopping |
| SizeIrregular | 228.89 |
| SizeTotal | 228.89 M2 |
| SizeTotalText | 228.89 M2 |
Rooms
| Level | Type | Length | Width | Dimensions |
|---|---|---|---|---|
| Basement | Bedroom 4 | 12'7" x 12' | ||
| Main Level | Living Room | 14'6" x 15' | ||
| Main Level | Dining Room | 13'7" x 9'1 | ||
| Main Level | Kitchen | 17' x 12'8" | ||
| Upper Level | Primary Bedroom | 13'4" x 15' | ||
| Upper Level | Bedroom 2 | 9'5" x 14'1 | ||
| Upper Level | Bedroom 3 | 9'4" x 11'8 |
https://www.realtor.ca/real-estate/28813284/63-723-172-st-sw-edmonton-windermere


