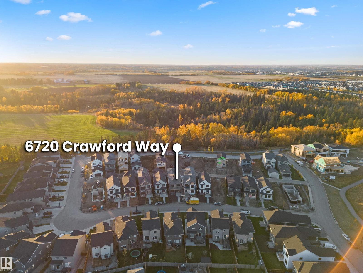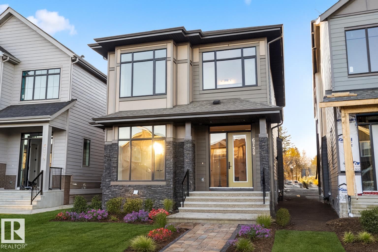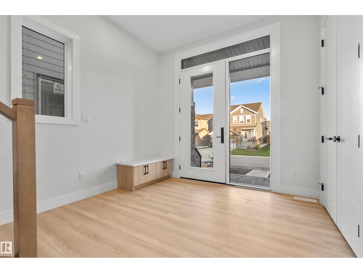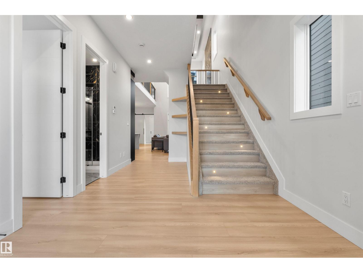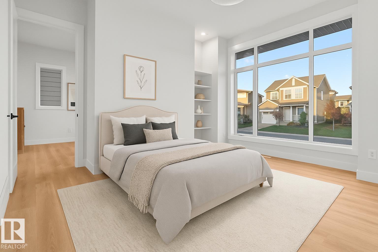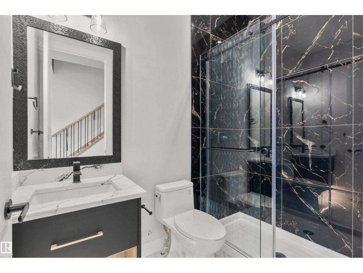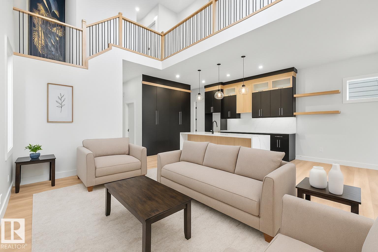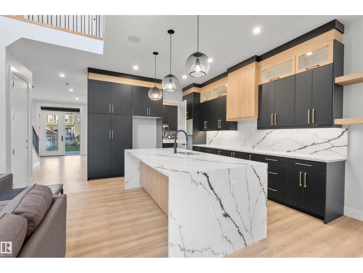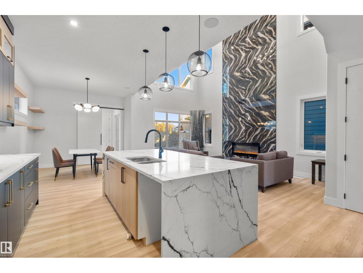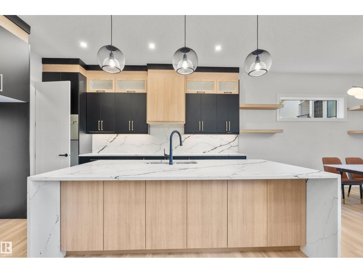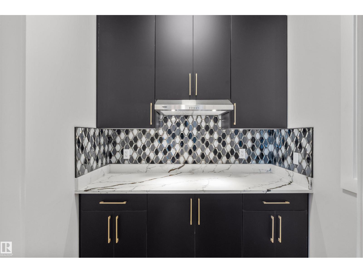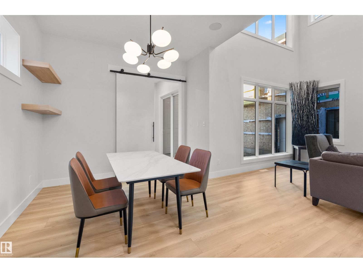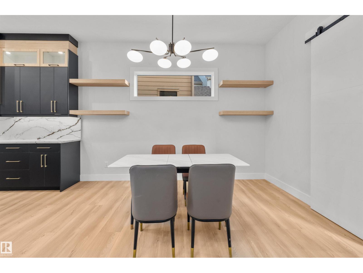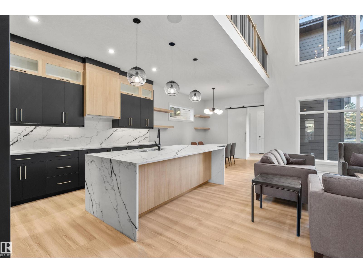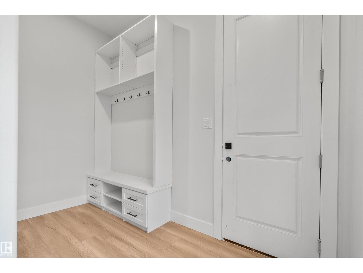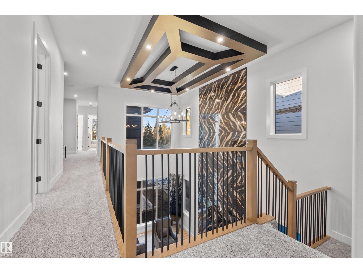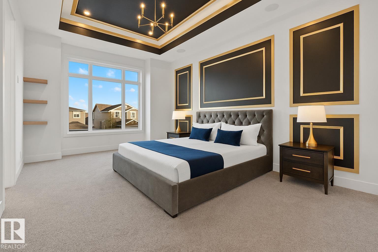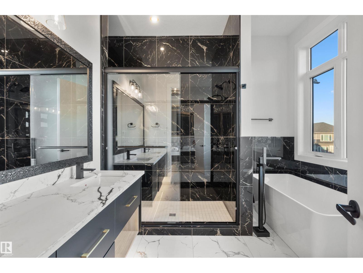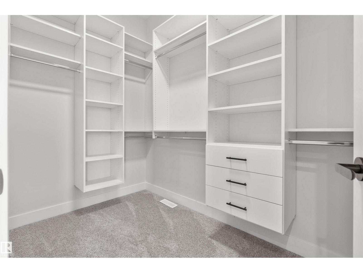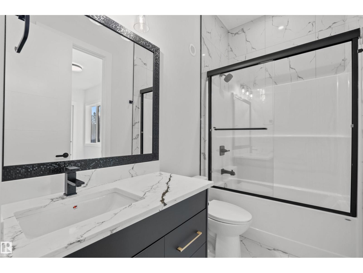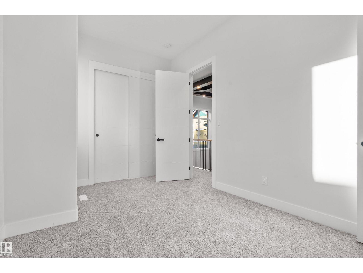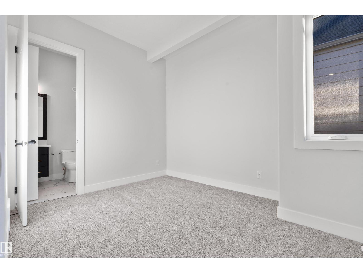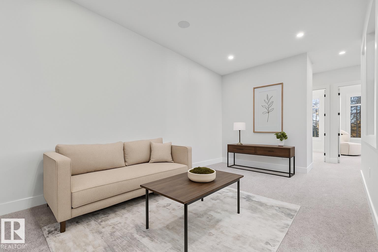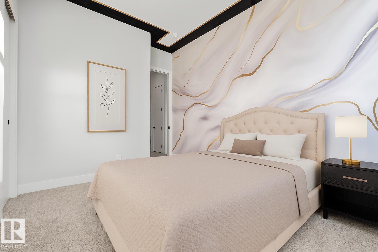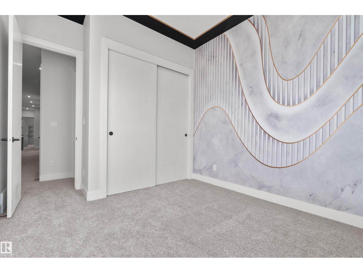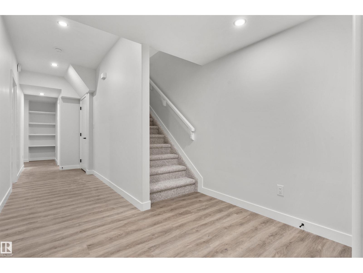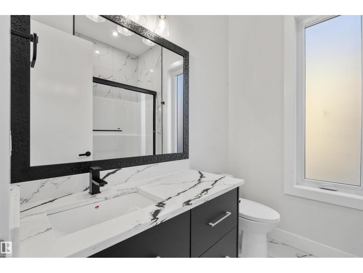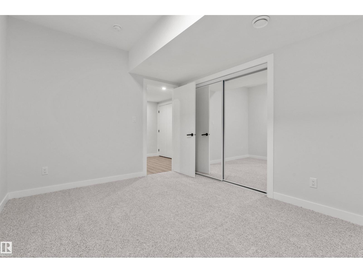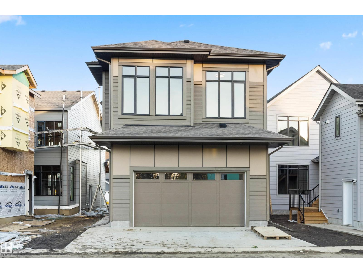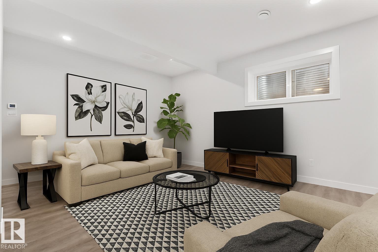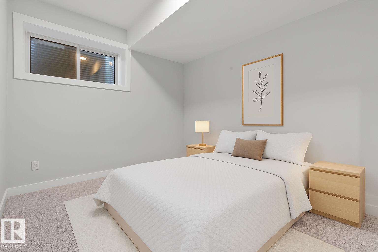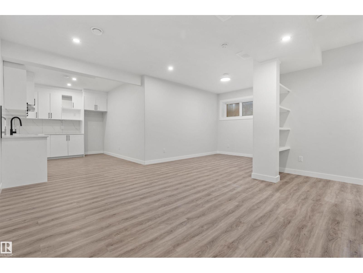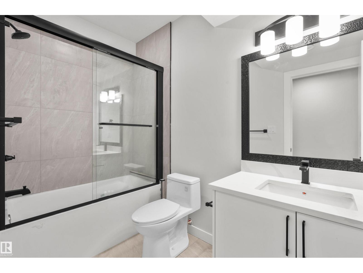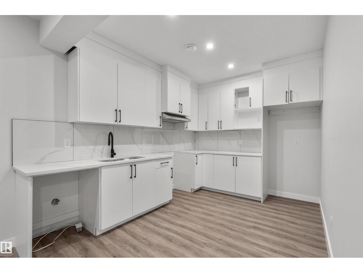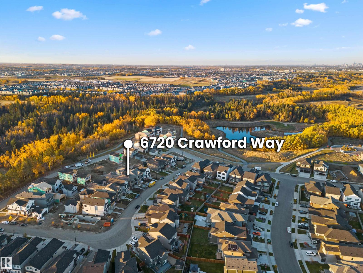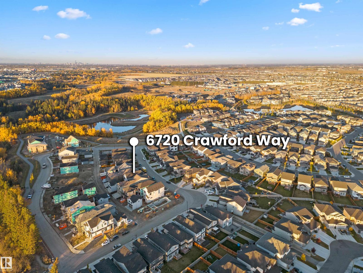Hurry Home
6720 Crawford Wy Sw Edmonton, Alberta T6W 1A6
Interested?
Please contact us for more information about this property.
$769,555
Fully finished CUSTOM BUILT dream home offering 10 ft' ceilings- 7-bedroom w/main floor bed & full bath, 2-bed LEGAL BASEMENT suite, spice kitchen, open-below & over 3,900 sq ft of fully finished luxurious living space. Upstairs, find your custom-designed primary bed w/luxury ensuite oasis, a massive walk-in closet & 3 other spacious beds with 2 more full baths, a large bonus room, & upstairs laundry! The main floor includes an additional BEDROOM + a FULL BATH, perfect for the in-laws or guests. If you love cooking, you have your own carefully crafted chef's kitchen w/a separate spice kitchen. The open-to-below layout showcases stunning finishes & draws a ton of natural light. An Oversized Double Attached Garage provides ample parking. Plus, the FULLY FINISHED LEGAL Basement suite w/2 bedrooms & 1 bathroom offers fantastic potential for Airbnb or long-term rental, being over 1,000 sq ft alone. Located step away from walking trails, a couple mins to schools, 15 mins from YEG Airport, this is a MUST SEE! (id:58723)
Open House
This property has open houses!
12:00 pm
Ends at:2:00 pm
Property Details
| MLS® Number | E4465076 |
| Property Type | Single Family |
| Neigbourhood | Chappelle Area |
| AmenitiesNearBy | Airport, Playground, Schools, Shopping |
| Features | See Remarks, Lane, No Animal Home, No Smoking Home |
Building
| BathroomTotal | 5 |
| BedroomsTotal | 7 |
| Amenities | Ceiling - 10ft |
| Appliances | Dishwasher, Hood Fan, Oven - Built-in, Refrigerator, Stove |
| BasementDevelopment | Finished |
| BasementFeatures | Suite |
| BasementType | Full (finished) |
| ConstructedDate | 2024 |
| ConstructionStyleAttachment | Detached |
| FireProtection | Smoke Detectors |
| FireplaceFuel | Electric |
| FireplacePresent | Yes |
| FireplaceType | Heatillator |
| HeatingType | Forced Air |
| StoriesTotal | 2 |
| SizeInterior | 2805 Sqft |
| Type | House |
Parking
| Attached Garage |
Land
| Acreage | No |
| LandAmenities | Airport, Playground, Schools, Shopping |
Rooms
| Level | Type | Length | Width | Dimensions |
|---|---|---|---|---|
| Basement | Second Kitchen | Measurements not available | ||
| Basement | Bedroom 6 | Measurements not available | ||
| Basement | Additional Bedroom | Measurements not available | ||
| Main Level | Living Room | Measurements not available | ||
| Main Level | Dining Room | Measurements not available | ||
| Main Level | Kitchen | Measurements not available | ||
| Main Level | Bedroom 5 | Measurements not available | ||
| Upper Level | Primary Bedroom | Measurements not available | ||
| Upper Level | Bedroom 2 | Measurements not available | ||
| Upper Level | Bedroom 3 | Measurements not available | ||
| Upper Level | Bedroom 4 | Measurements not available | ||
| Upper Level | Bonus Room | Measurements not available |
https://www.realtor.ca/real-estate/29080338/6720-crawford-wy-sw-edmonton-chappelle-area


