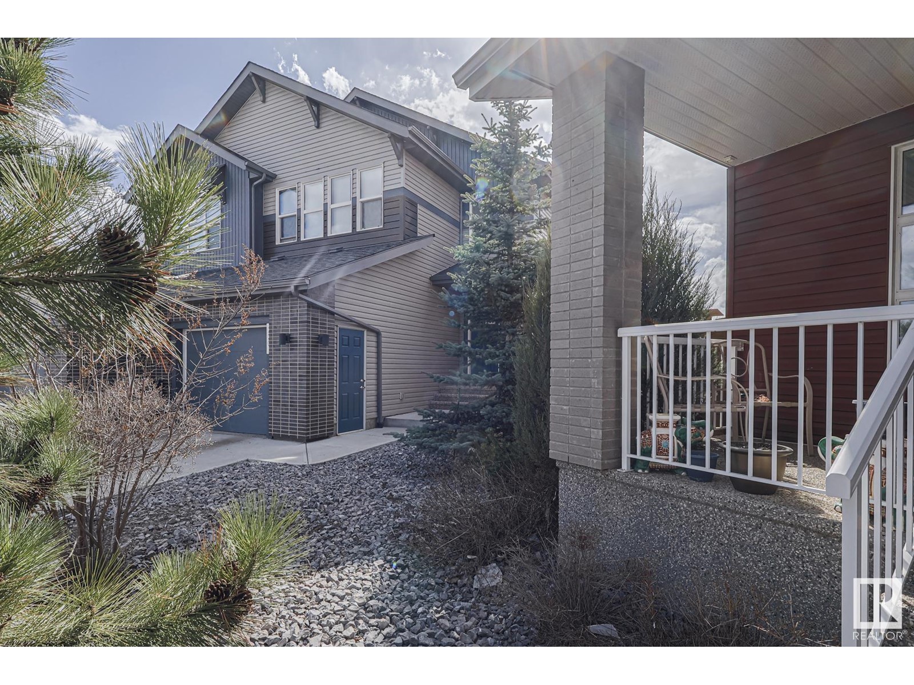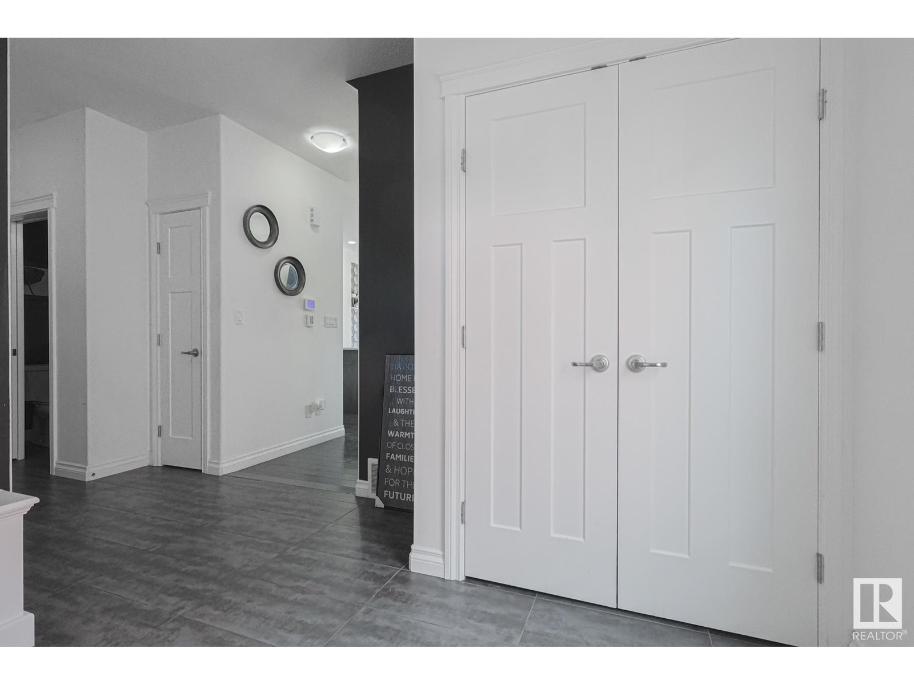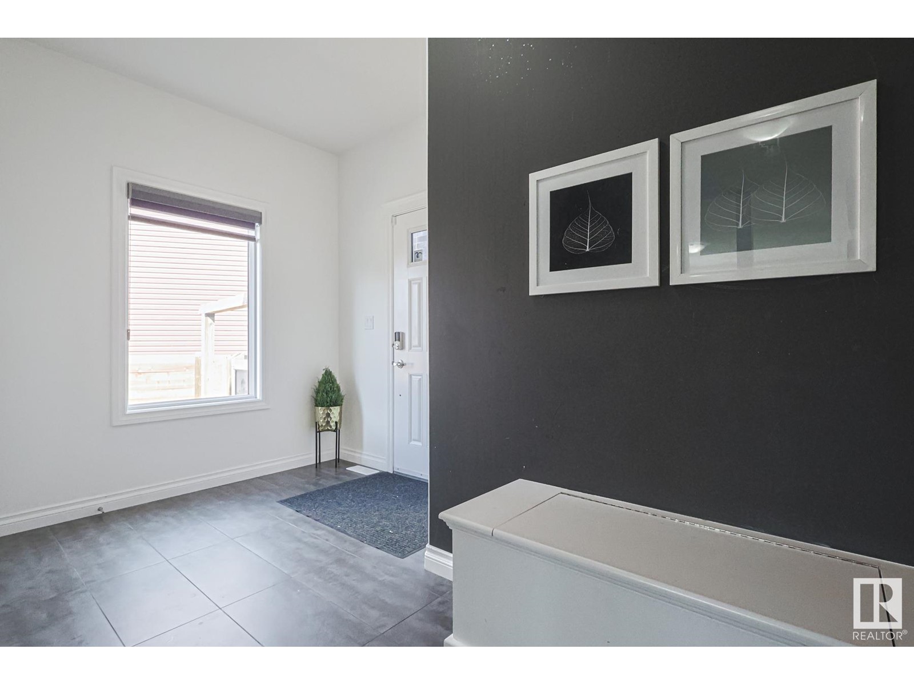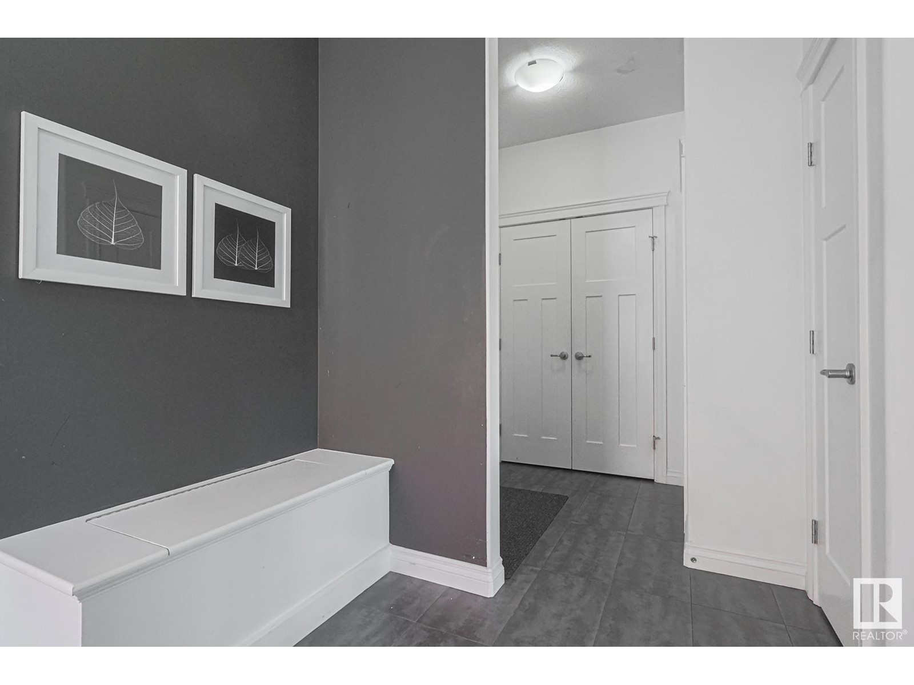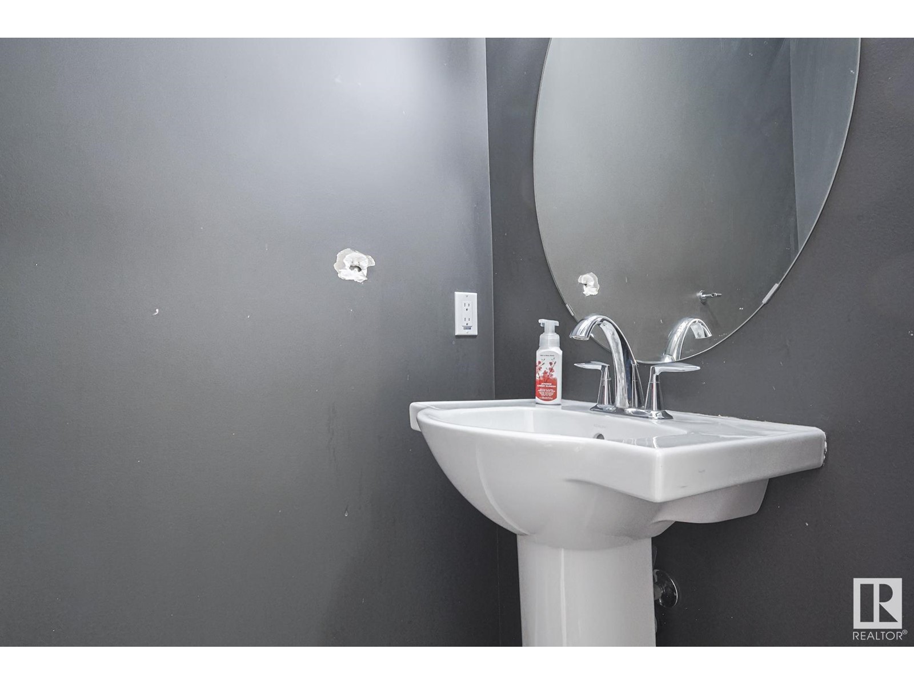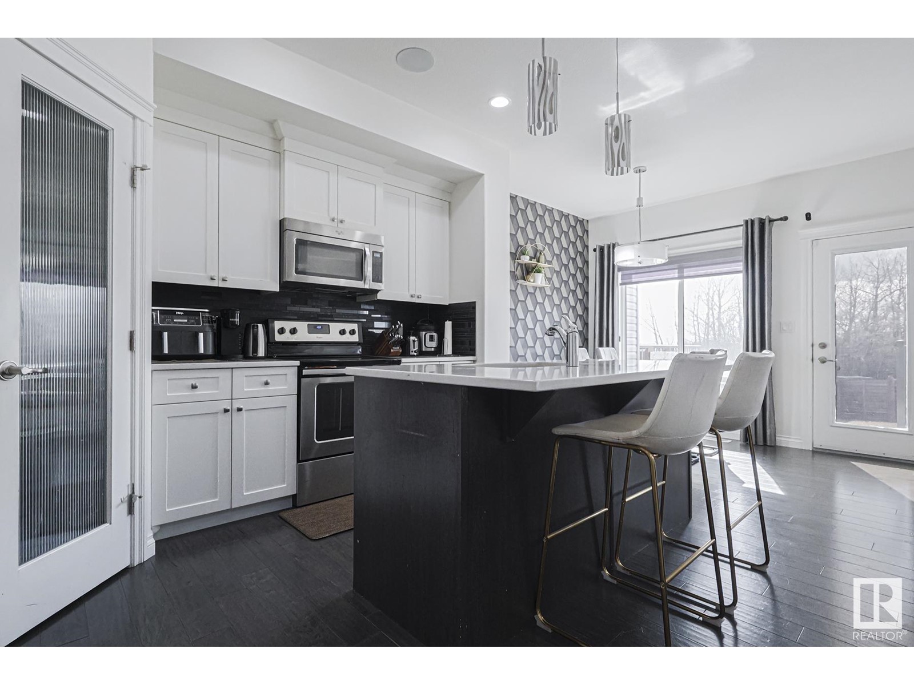3 Bedroom
3 Bathroom
1646 sqft
Central Air Conditioning
Forced Air
$494,900
Welcome to 720 Charlesworth WY! This 2 Storey half duplex boosts over 1640 sqft and has both central air-conditioner and a heated oversized single car garage with a side door. The fenced and fully landscaped lot that the home sits on is one of the largest in the area. Upon entering the main floor you're greeted with a spacious kitchen with cabinets finished to the ceiling, quartz countertop & large corner pantry. The living room has large windows allowing the room to fill with natural light showcasing a beautiful gas fireplace with stone and mantle. A garden door will take you out to the deck where you can BBQ with your natural gas hook up and enjoy the peace and quiet. Upstairs you will find a large primary with a walk in closet and ensuite with a stand up shower and double vanity. 2 more great sized bedrooms, full bath & laundry complete the 2nd floor. The basement is untouched and ready to be developed. Can't wait for you to view! Disc course, skating loop, play-ground & plaza are all walking distance. (id:58723)
Property Details
|
MLS® Number
|
E4430682 |
|
Property Type
|
Single Family |
|
Neigbourhood
|
Charlesworth |
|
AmenitiesNearBy
|
Park, Public Transit, Shopping |
|
Features
|
Flat Site, No Animal Home, No Smoking Home, Environmental Reserve |
|
Structure
|
Deck |
Building
|
BathroomTotal
|
3 |
|
BedroomsTotal
|
3 |
|
Amenities
|
Ceiling - 9ft |
|
Appliances
|
Dishwasher, Dryer, Garage Door Opener Remote(s), Garage Door Opener, Microwave Range Hood Combo, Refrigerator, Stove, Washer, Window Coverings |
|
BasementDevelopment
|
Unfinished |
|
BasementType
|
Full (unfinished) |
|
ConstructedDate
|
2015 |
|
ConstructionStyleAttachment
|
Semi-detached |
|
CoolingType
|
Central Air Conditioning |
|
HalfBathTotal
|
1 |
|
HeatingType
|
Forced Air |
|
StoriesTotal
|
2 |
|
SizeInterior
|
1646 Sqft |
|
Type
|
Duplex |
Parking
Land
|
Acreage
|
No |
|
FenceType
|
Cross Fenced |
|
LandAmenities
|
Park, Public Transit, Shopping |
|
SizeIrregular
|
533.86 |
|
SizeTotal
|
533.86 M2 |
|
SizeTotalText
|
533.86 M2 |
Rooms
| Level |
Type |
Length |
Width |
Dimensions |
|
Main Level |
Living Room |
|
|
11'11" x 19' |
|
Main Level |
Dining Room |
|
|
9'3" x 8'4" |
|
Main Level |
Kitchen |
|
|
9'3" x 13'3" |
|
Upper Level |
Primary Bedroom |
|
|
14'1" x 13'9" |
|
Upper Level |
Bedroom 2 |
|
|
10'5" x 11'7" |
|
Upper Level |
Bedroom 3 |
|
|
10'5" x 12'8" |
https://www.realtor.ca/real-estate/28161852/720-charlesworth-wy-sw-edmonton-charlesworth




