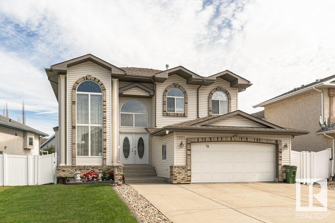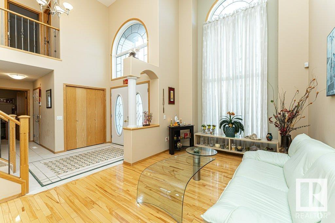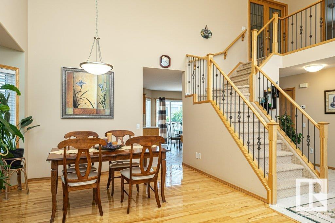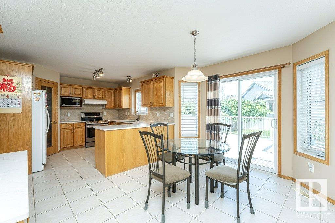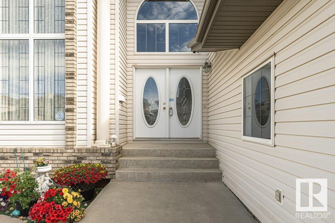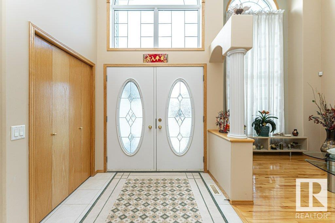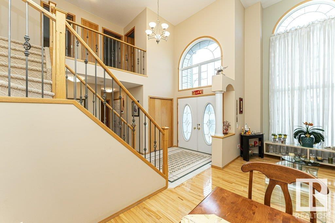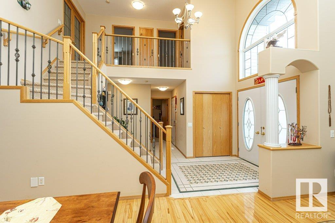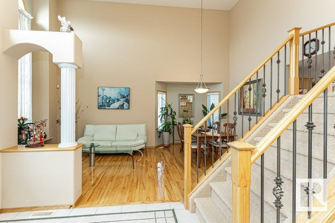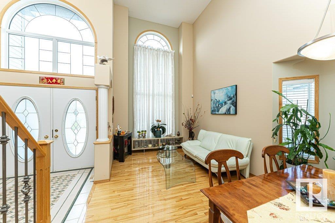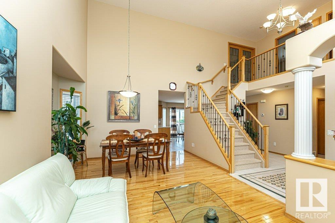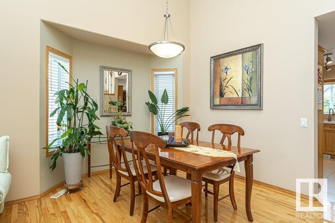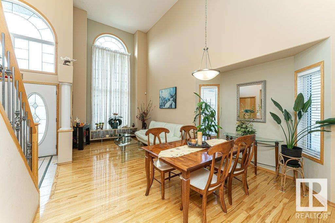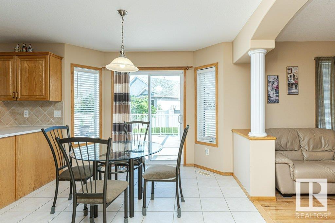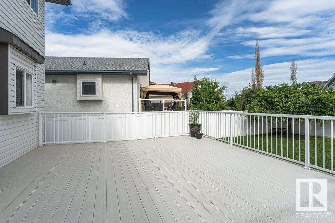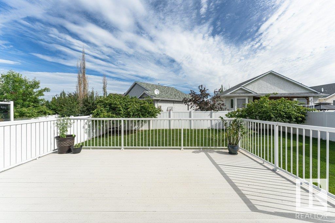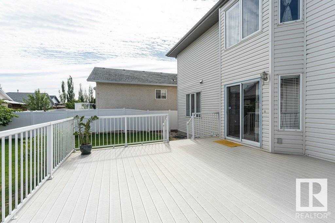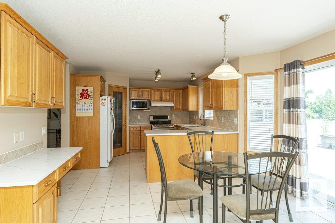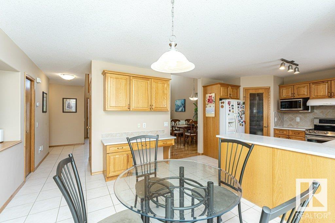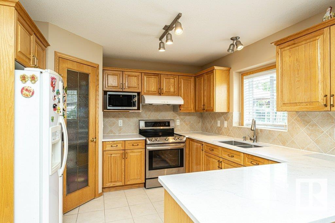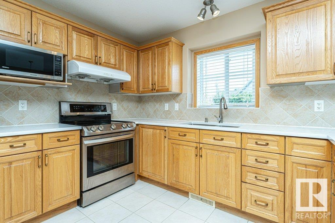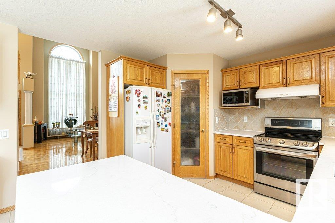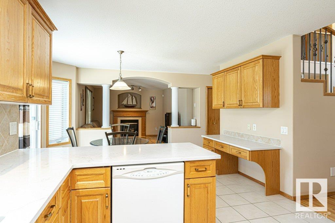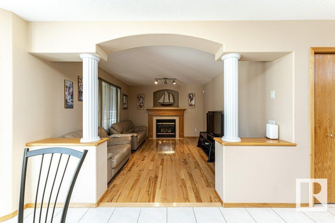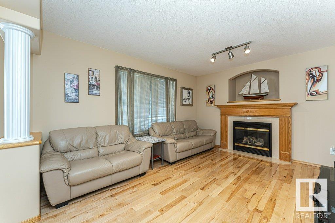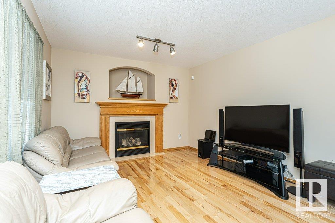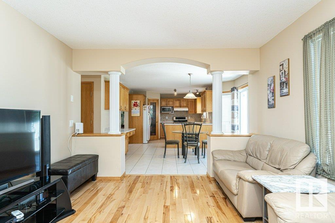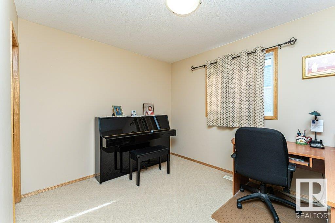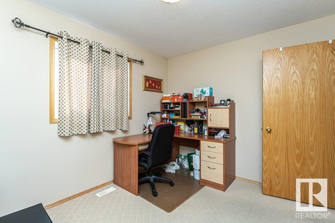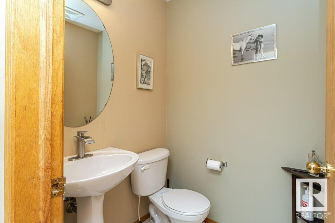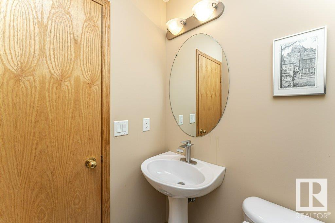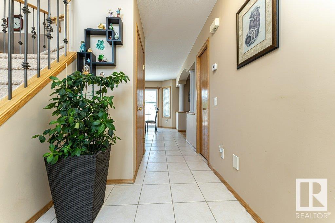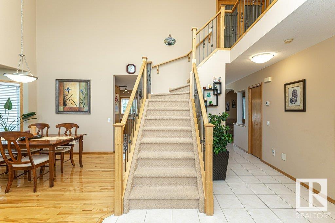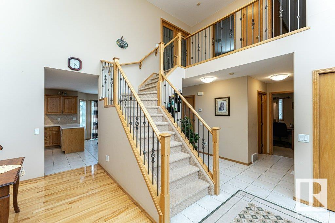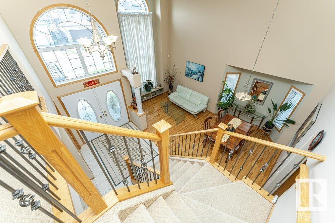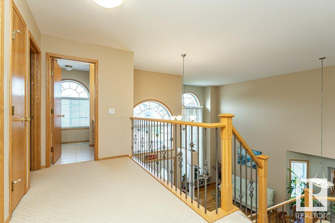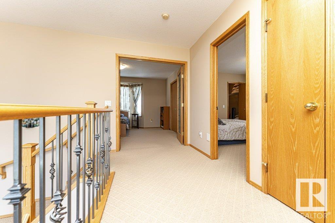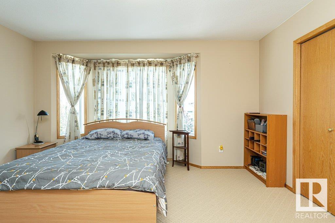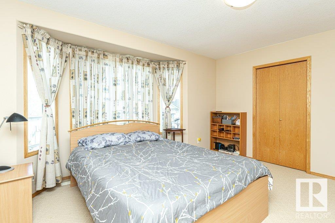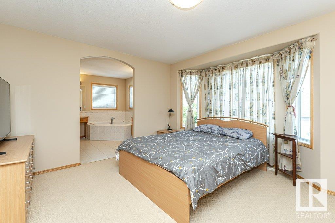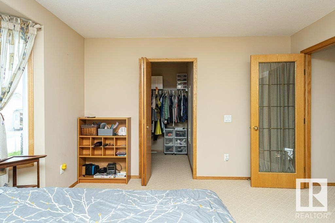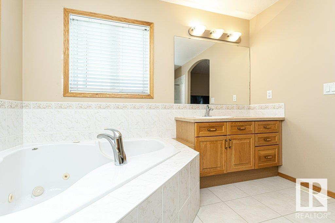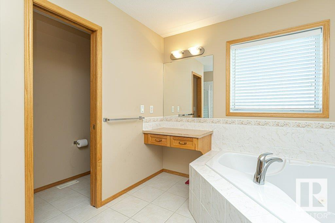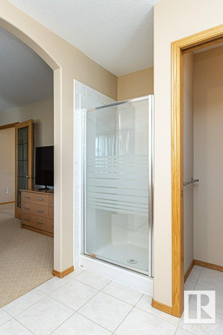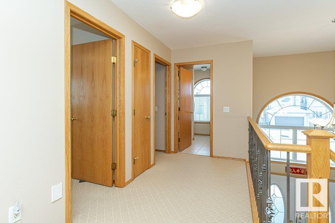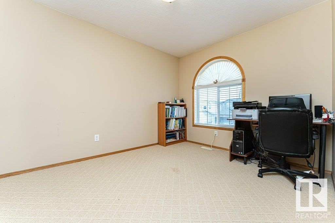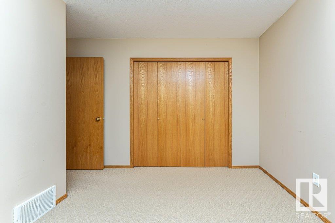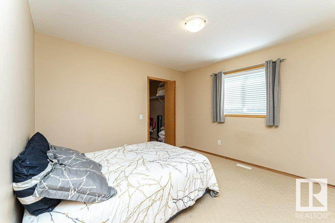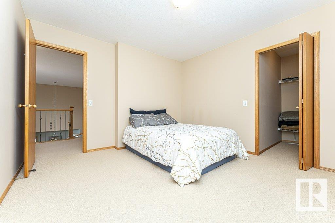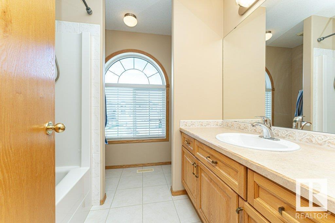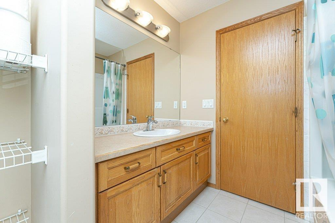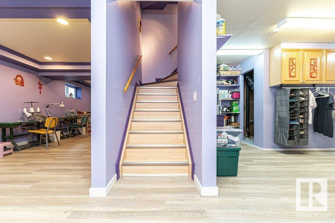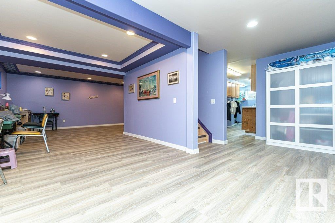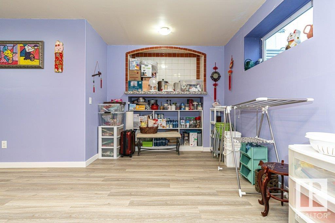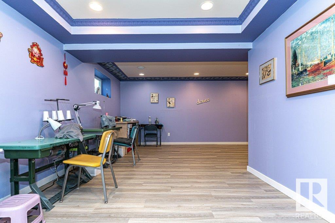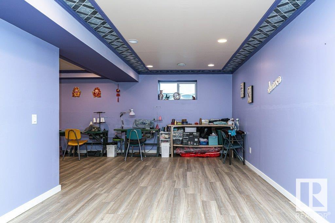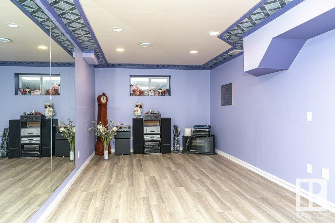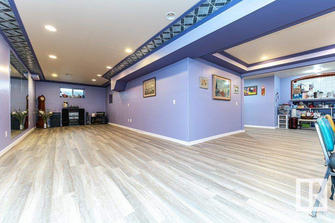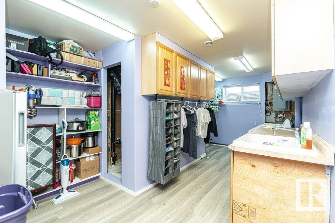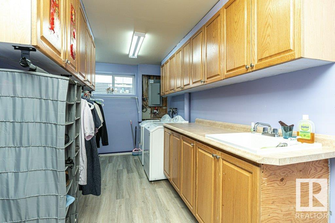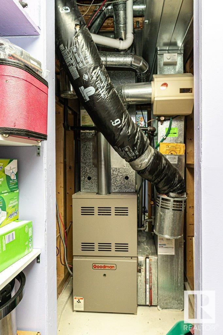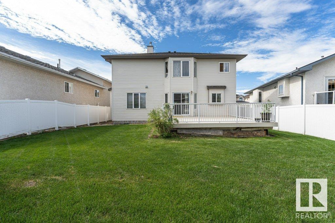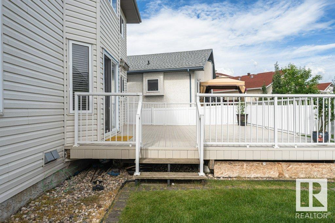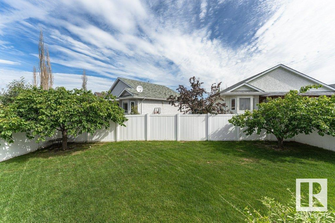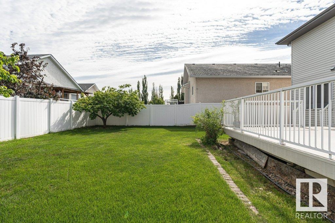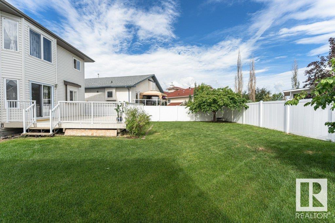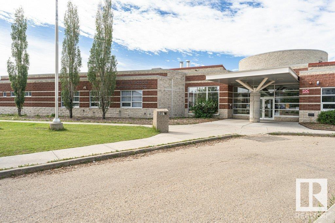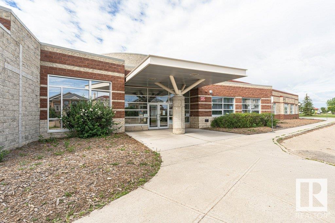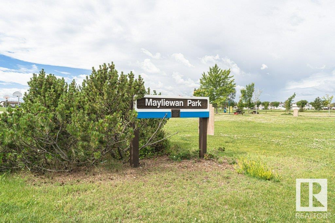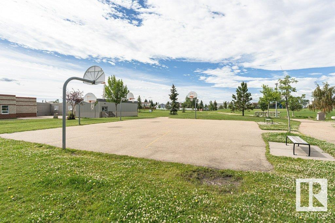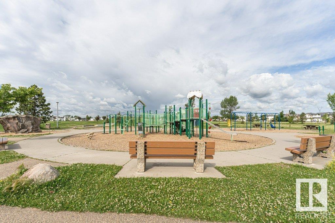4 Bedroom
3 Bathroom
2041 sqft
Fireplace
Forced Air
$620,000
Meticulously maintained by original owners, this Montorio Homes 2 storey offers a thoughtfully designed layout. The main floor features a bright living and dining room with vaulted ceilings, and a functional kitchen with a peninsula & eating nook that overlooks the backyard & composite deck—perfect for entertaining or family meals. Enjoy relaxing in the family room with a warm gas fireplace, plus the convenience of a main floor bedroom & a 2-piece bath. An oversized attached garage completes the main level. Upstairs, the spacious primary suite includes a walk-in closet & 5 pce ensuite. Two addl bedrooms—one with a walk-in closet—provide ample space for family or guests. The basement includes a dedicated craft or sewing area & a large recreation room currently set up as a ballroom with mirrored walls. The bright laundry room offers plenty of space for folding & drying, plus tons of storage throughout. Located within walking distance to schools and parks, just minutes from the Henday & all amenities. (id:58723)
Property Details
|
MLS® Number
|
E4447115 |
|
Property Type
|
Single Family |
|
Neigbourhood
|
Ozerna |
|
AmenitiesNearBy
|
Playground, Public Transit, Schools, Shopping |
|
Features
|
Flat Site, No Animal Home, No Smoking Home |
|
Structure
|
Deck |
Building
|
BathroomTotal
|
3 |
|
BedroomsTotal
|
4 |
|
Amenities
|
Vinyl Windows |
|
Appliances
|
Dishwasher, Dryer, Garage Door Opener Remote(s), Garage Door Opener, Hood Fan, Refrigerator, Stove, Central Vacuum, Washer, Window Coverings |
|
BasementDevelopment
|
Finished |
|
BasementType
|
Full (finished) |
|
CeilingType
|
Vaulted |
|
ConstructedDate
|
2002 |
|
ConstructionStyleAttachment
|
Detached |
|
FireplaceFuel
|
Gas |
|
FireplacePresent
|
Yes |
|
FireplaceType
|
Unknown |
|
HalfBathTotal
|
1 |
|
HeatingType
|
Forced Air |
|
StoriesTotal
|
2 |
|
SizeInterior
|
2041 Sqft |
|
Type
|
House |
Parking
Land
|
Acreage
|
No |
|
FenceType
|
Fence |
|
LandAmenities
|
Playground, Public Transit, Schools, Shopping |
|
SizeIrregular
|
517.57 |
|
SizeTotal
|
517.57 M2 |
|
SizeTotalText
|
517.57 M2 |
Rooms
| Level |
Type |
Length |
Width |
Dimensions |
|
Basement |
Recreation Room |
10.59 m |
9.93 m |
10.59 m x 9.93 m |
|
Basement |
Laundry Room |
6.1 m |
3.33 m |
6.1 m x 3.33 m |
|
Main Level |
Living Room |
3.26 m |
3.79 m |
3.26 m x 3.79 m |
|
Main Level |
Dining Room |
3.94 m |
3.16 m |
3.94 m x 3.16 m |
|
Main Level |
Kitchen |
3.4 m |
3.47 m |
3.4 m x 3.47 m |
|
Main Level |
Family Room |
4.24 m |
3.46 m |
4.24 m x 3.46 m |
|
Main Level |
Bedroom 4 |
2.73 m |
3.52 m |
2.73 m x 3.52 m |
|
Upper Level |
Primary Bedroom |
4.29 m |
4.03 m |
4.29 m x 4.03 m |
|
Upper Level |
Bedroom 2 |
3.64 m |
3.47 m |
3.64 m x 3.47 m |
|
Upper Level |
Bedroom 3 |
3.64 m |
3.51 m |
3.64 m x 3.51 m |
https://www.realtor.ca/real-estate/28590944/7220-161-av-nw-edmonton-ozerna


