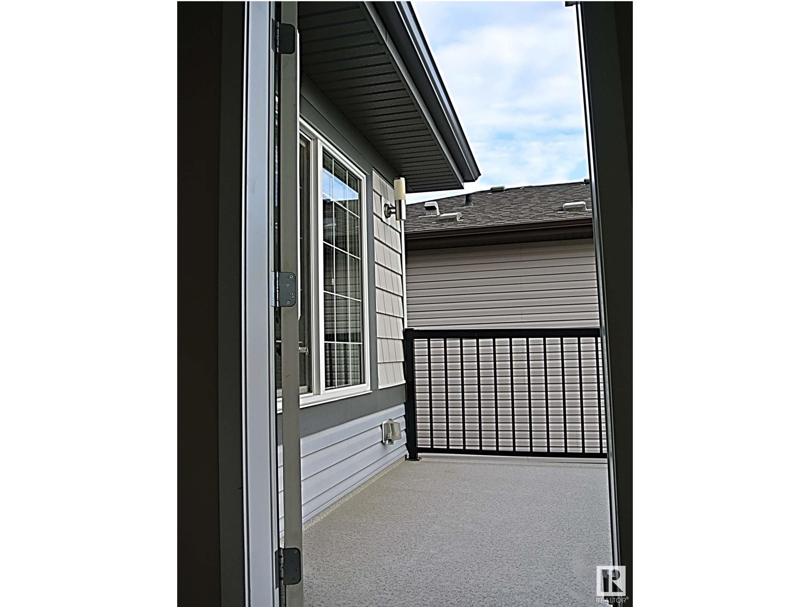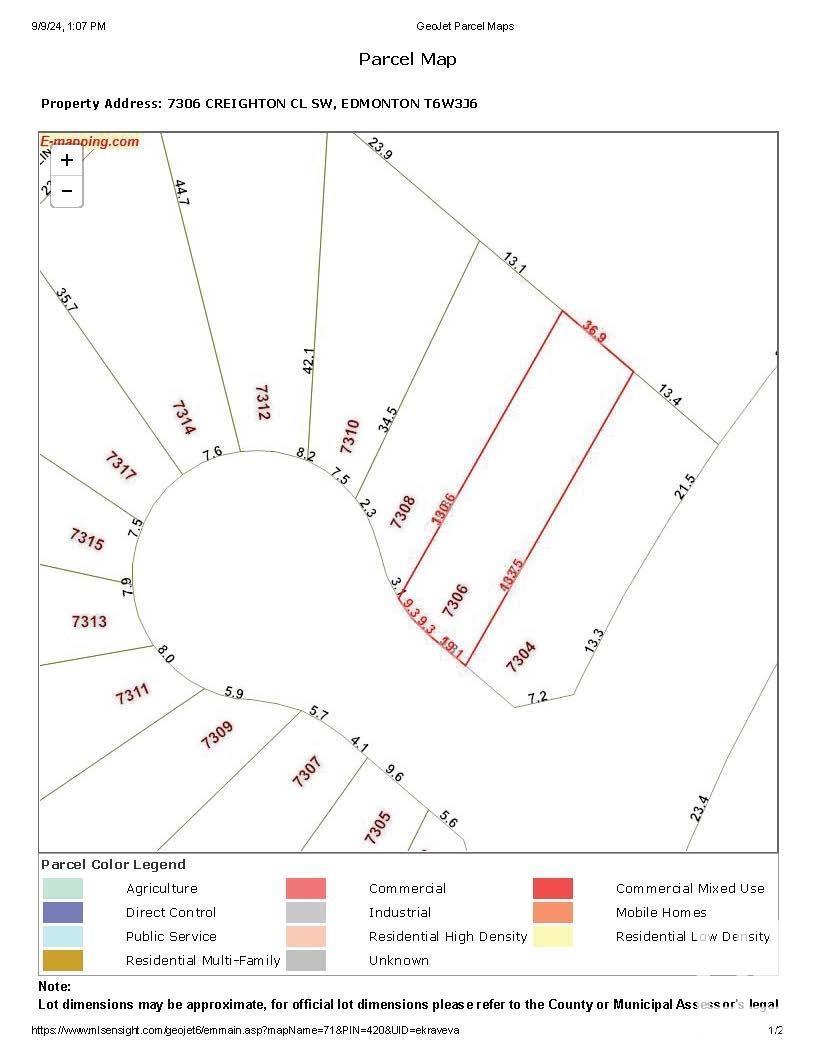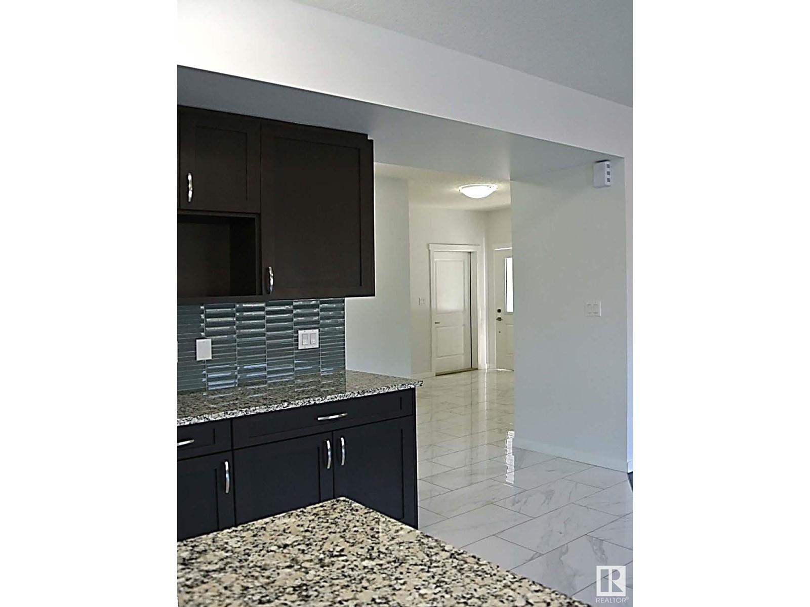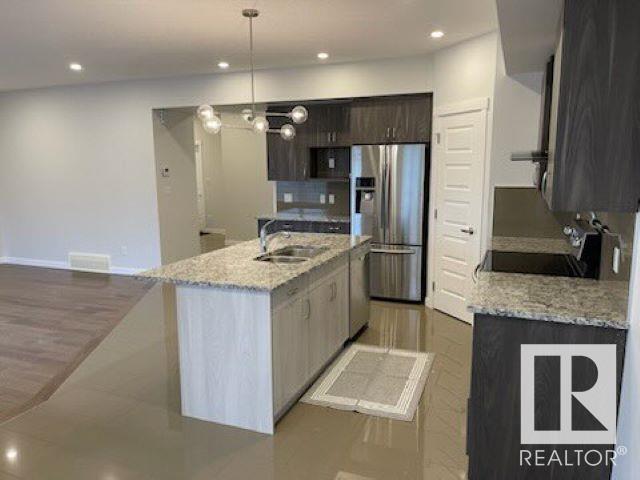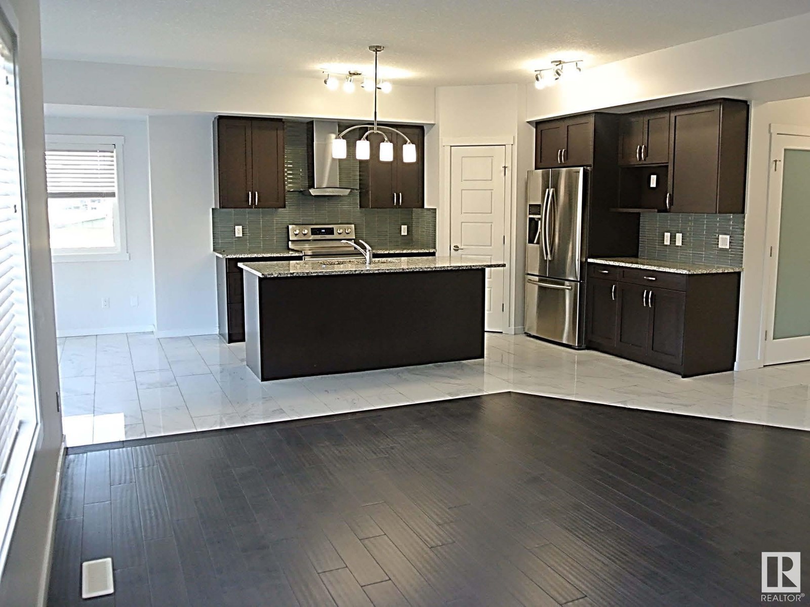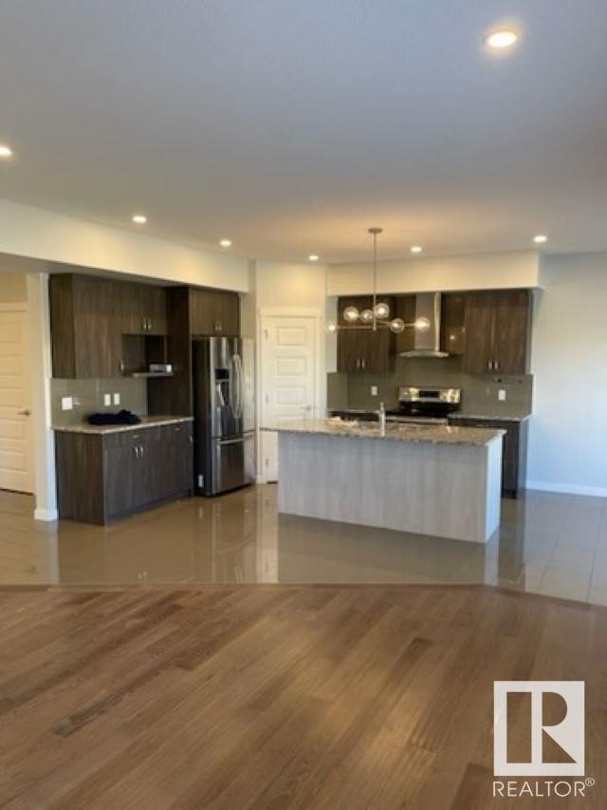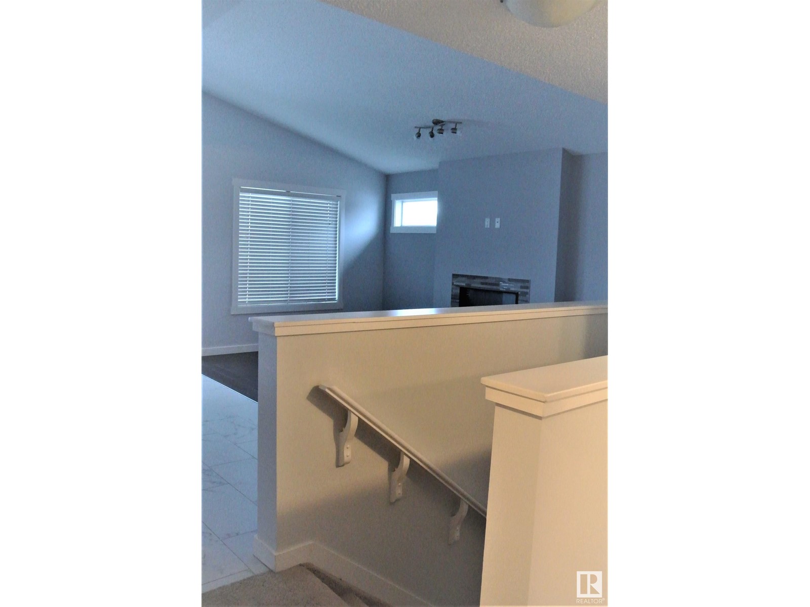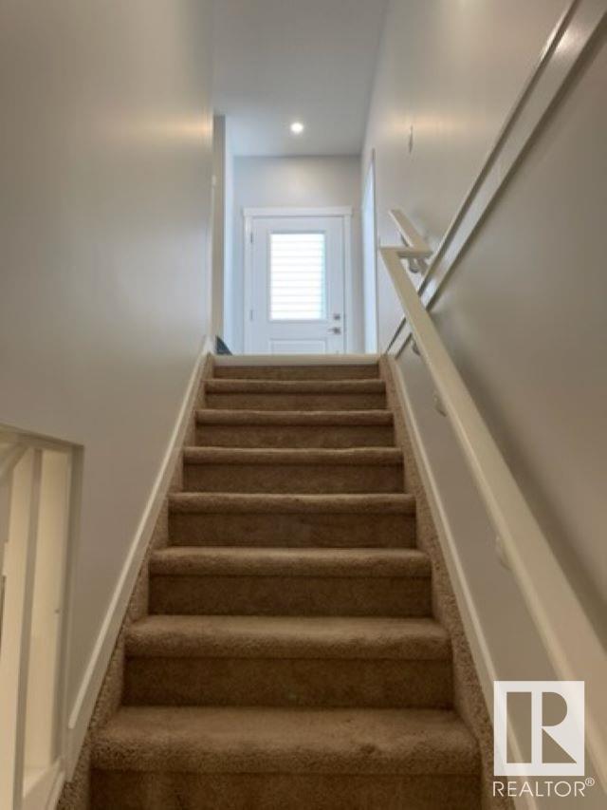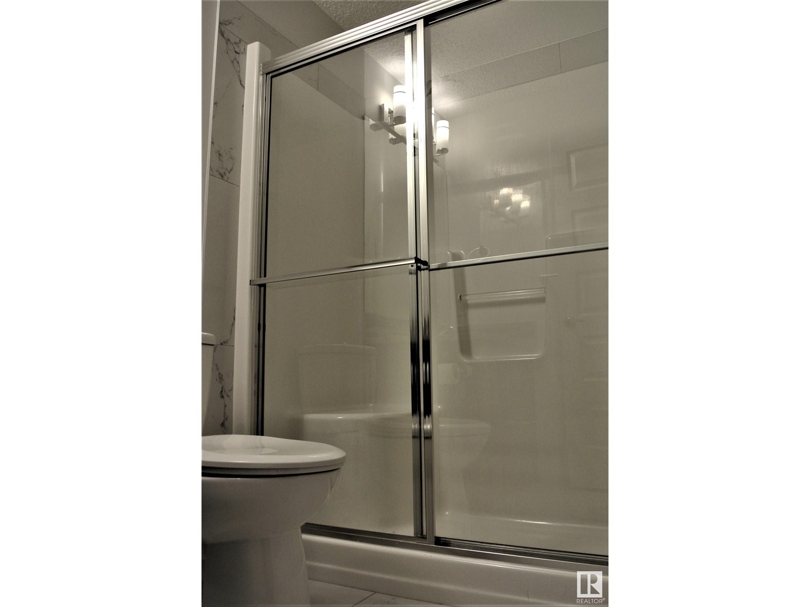6 Bedroom
5 Bathroom
2079 sqft
Fireplace
Forced Air
$627,900
UNIQUE Up/Down Duplex One Title. RMS does not allow the full scope of this property. As a rental property… upper unit is a bungalow style commanding $1,750/month @ 1,213 SF. The Lower Unit has main floor living - bedrooms in the bsmt - Total both levels = 1659 SF of living space commanding $1,700/month. Rent maybe in the lower to medium range for the area. Excellent Investment! In a Cul-da-sac! A Must to See! Live in one rent the other. Start creating generational living and income for now and the future. Desirable neighbourhood-Creekwood Chappelle. Separate utilities and entrances each with a single front attached garage. Each has balcony or deck c/w 1/2 backyard. High end finishings and appliances inclusive of granite countertops throughout. Walking distance to Donald R Getty K-9, numerous walking paths and playgrounds. Easy Access 41 Avenue SW, Hwy 2 and the Henday. Shopping, activities and daycares in proximity. HOA for subdivision paths, playgrounds all green spaces. Other up/down homes available. (id:58723)
Property Details
|
MLS® Number
|
E4405623 |
|
Property Type
|
Single Family |
|
Neigbourhood
|
Chappelle Area |
|
AmenitiesNearBy
|
Airport, Park, Playground, Public Transit, Schools, Shopping |
|
Features
|
Cul-de-sac, Closet Organizers |
|
Structure
|
Deck |
Building
|
BathroomTotal
|
5 |
|
BedroomsTotal
|
6 |
|
Amenities
|
Ceiling - 9ft |
|
Appliances
|
Garage Door Opener, Hood Fan, Microwave Range Hood Combo, Dryer, Refrigerator, Two Stoves, Two Washers, Dishwasher |
|
BasementDevelopment
|
Finished |
|
BasementType
|
See Remarks (finished) |
|
CeilingType
|
Vaulted |
|
ConstructedDate
|
2015 |
|
ConstructionStyleAttachment
|
Up And Down |
|
FireplaceFuel
|
Electric |
|
FireplacePresent
|
Yes |
|
FireplaceType
|
Unknown |
|
HalfBathTotal
|
1 |
|
HeatingType
|
Forced Air |
|
StoriesTotal
|
2 |
|
SizeInterior
|
2079 Sqft |
|
Type
|
Duplex |
Parking
Land
|
Acreage
|
No |
|
FenceType
|
Fence |
|
LandAmenities
|
Airport, Park, Playground, Public Transit, Schools, Shopping |
|
SizeIrregular
|
447.68 |
|
SizeTotal
|
447.68 M2 |
|
SizeTotalText
|
447.68 M2 |
Rooms
| Level |
Type |
Length |
Width |
Dimensions |
|
Basement |
Bedroom 4 |
|
|
Measurements not available |
|
Basement |
Bedroom 5 |
|
|
Measurements not available |
|
Basement |
Bedroom 6 |
|
|
Measurements not available |
|
Main Level |
Living Room |
|
|
Measurements not available |
|
Main Level |
Dining Room |
|
|
Measurements not available |
|
Main Level |
Kitchen |
|
|
Measurements not available |
|
Upper Level |
Primary Bedroom |
|
|
Measurements not available |
|
Upper Level |
Bedroom 2 |
|
|
Measurements not available |
|
Upper Level |
Bedroom 3 |
|
|
Measurements not available |
|
Upper Level |
Great Room |
|
|
Measurements not available |
|
Upper Level |
Breakfast |
|
|
Measurements not available |
|
Upper Level |
Second Kitchen |
|
|
Measurements not available |
https://www.realtor.ca/real-estate/27390331/7306-creighton-cl-sw-edmonton-chappelle-area





