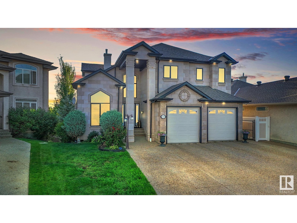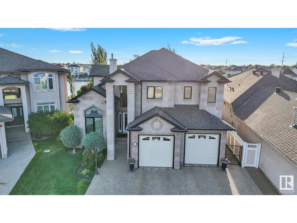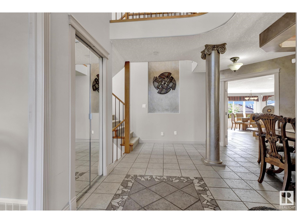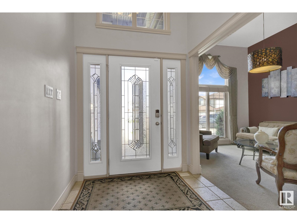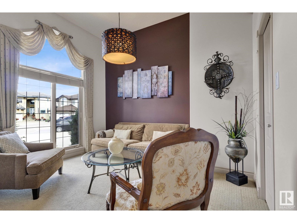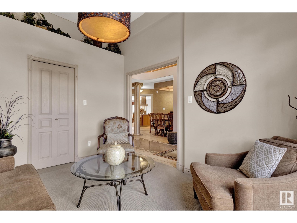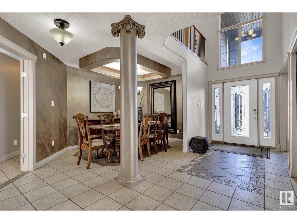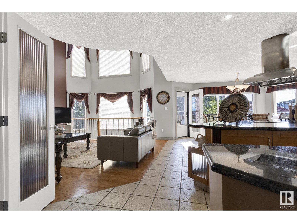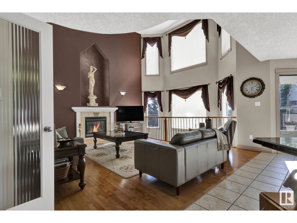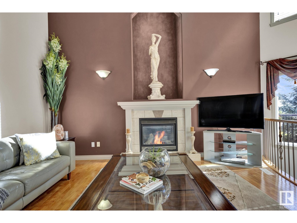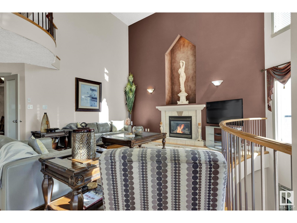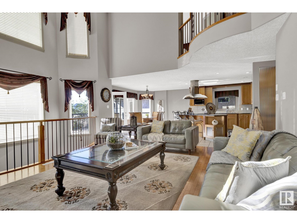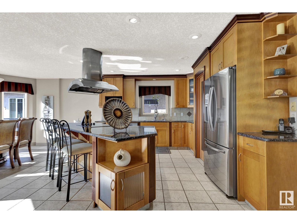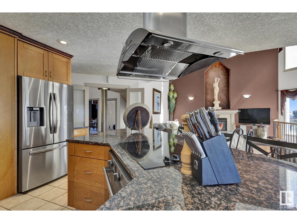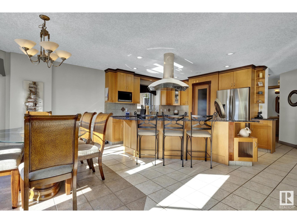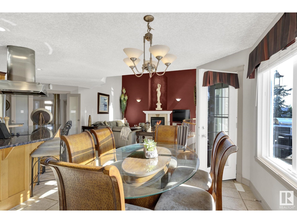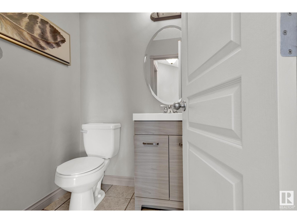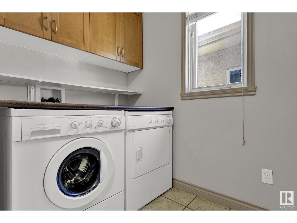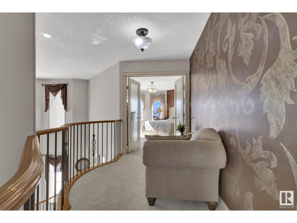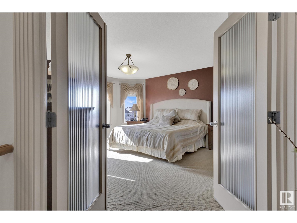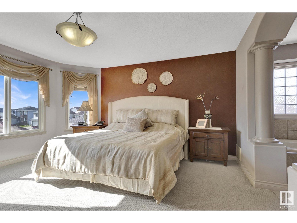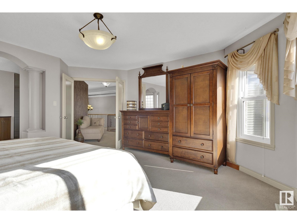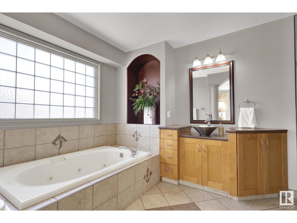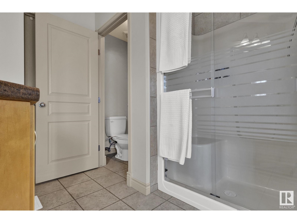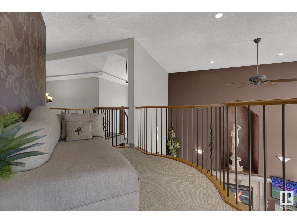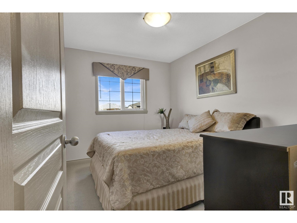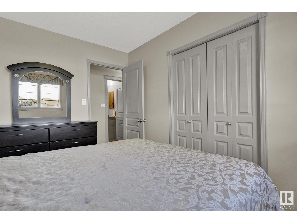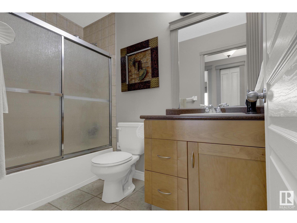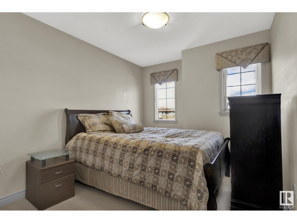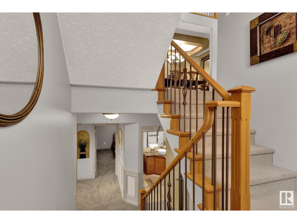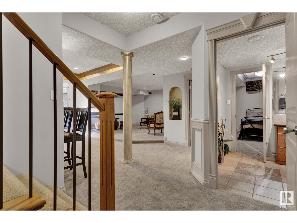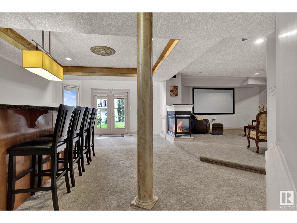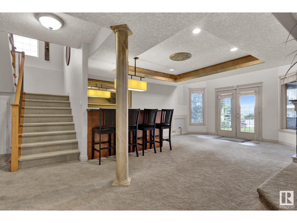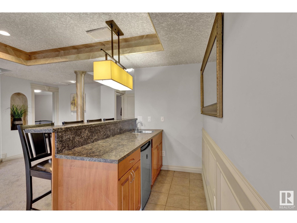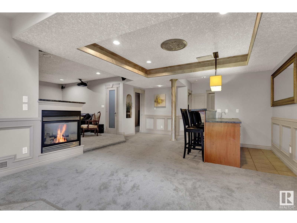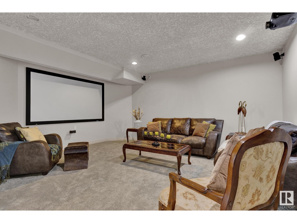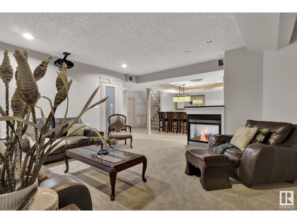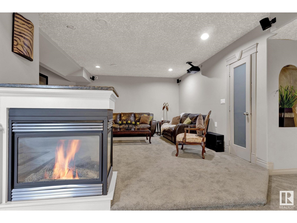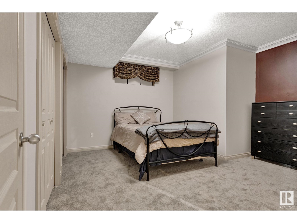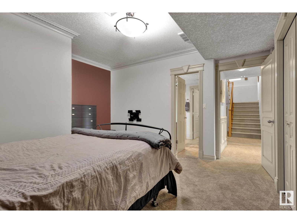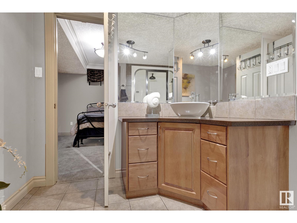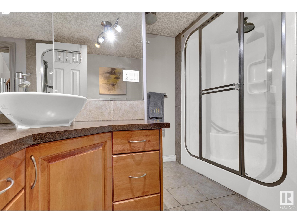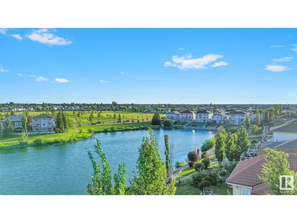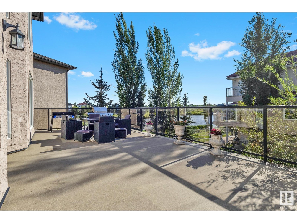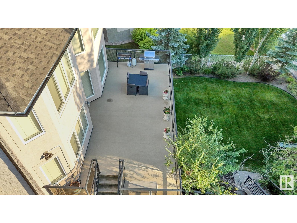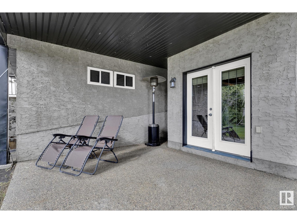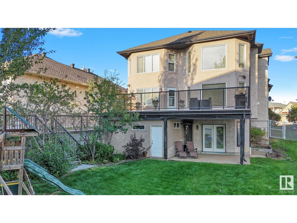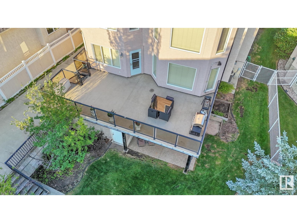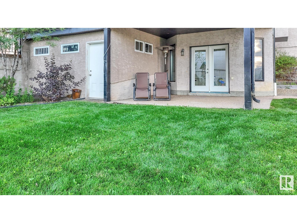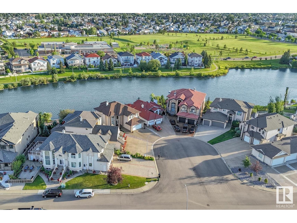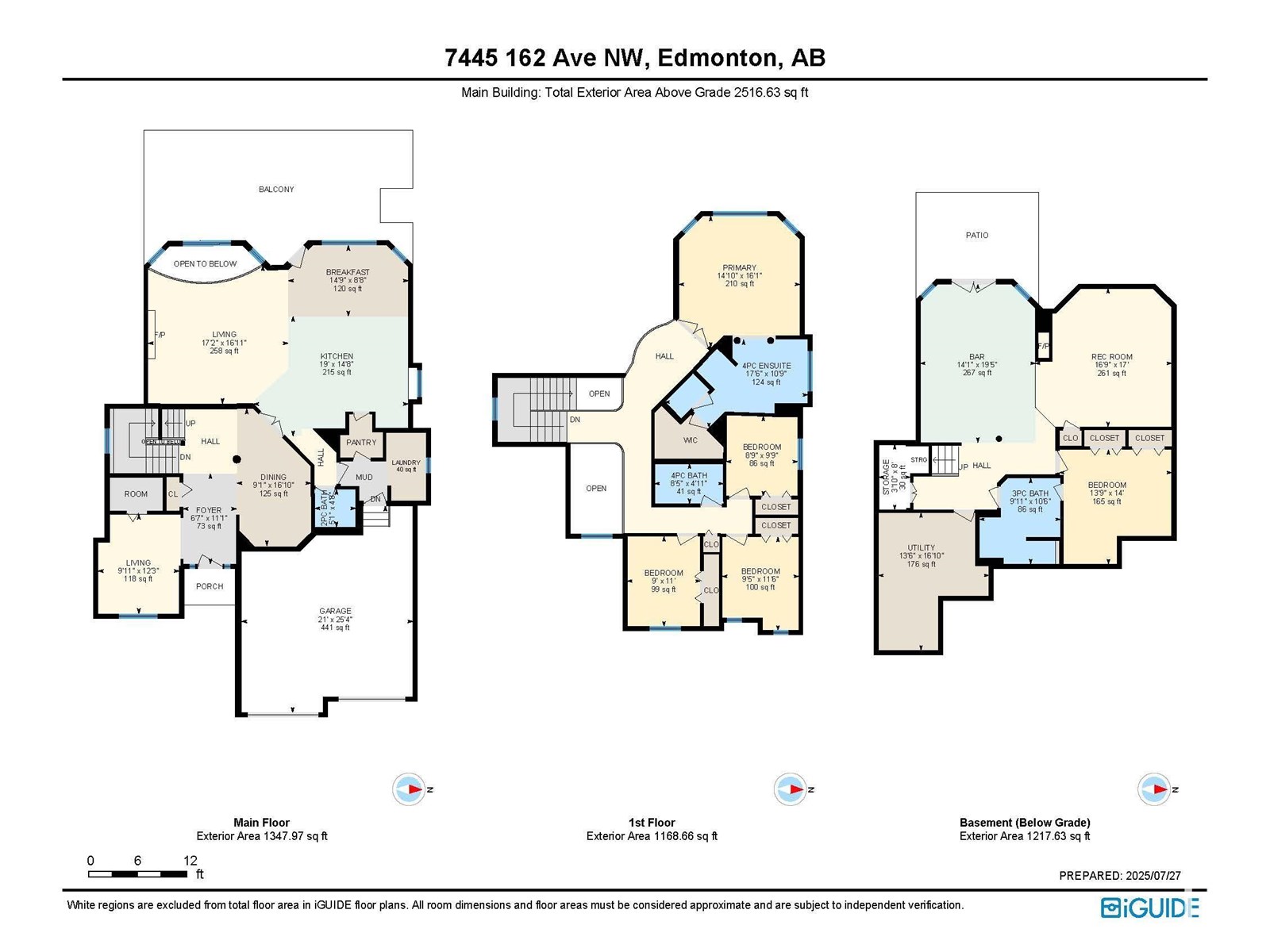5 Bedroom
4 Bathroom
2517 sqft
Fireplace
Forced Air
$779,000
This stunning former SHOW HOME must be seen. Incredible floor plan with soaring ceilings in the entrance and massive great room, 4 upper bedrooms, 4 bathrooms, and a main floor den. Serene lakeviews and a fully finished walkout basement. This home is extremely well maintained by the original owners and shows pride of ownership throughout. Lovely neutral decor, newer appliances, air conditioning, and all window coverings included. Gorgeous curb appeal with the timeless stone exterior; huge double deck with peaceful views of the lake in the huge backyard. Store all your extra items in the bonus storage room under the deck. The fully finished walkout basement includes a 3 way fireplace, theatre, bedroom with steam shower ensuite, wet bar and massive storage room. With over 3700 sq feet of beautifully designed space, this home checks all the boxes! (id:58723)
Property Details
|
MLS® Number
|
E4450466 |
|
Property Type
|
Single Family |
|
Neigbourhood
|
Mayliewan |
|
AmenitiesNearBy
|
Playground, Public Transit, Schools, Shopping |
|
Features
|
Cul-de-sac, Closet Organizers, No Animal Home, No Smoking Home |
|
Structure
|
Deck |
|
ViewType
|
Lake View |
Building
|
BathroomTotal
|
4 |
|
BedroomsTotal
|
5 |
|
Amenities
|
Ceiling - 9ft |
|
Appliances
|
Dishwasher, Dryer, Garage Door Opener, Hood Fan, Oven - Built-in, Refrigerator, Washer, Window Coverings |
|
BasementDevelopment
|
Finished |
|
BasementType
|
Full (finished) |
|
ConstructedDate
|
2003 |
|
ConstructionStyleAttachment
|
Detached |
|
FireProtection
|
Smoke Detectors |
|
FireplaceFuel
|
Gas |
|
FireplacePresent
|
Yes |
|
FireplaceType
|
Unknown |
|
HalfBathTotal
|
1 |
|
HeatingType
|
Forced Air |
|
StoriesTotal
|
2 |
|
SizeInterior
|
2517 Sqft |
|
Type
|
House |
Parking
Land
|
Acreage
|
No |
|
LandAmenities
|
Playground, Public Transit, Schools, Shopping |
Rooms
| Level |
Type |
Length |
Width |
Dimensions |
|
Above |
Primary Bedroom |
|
|
Measurements not available |
|
Above |
Bedroom 2 |
|
|
Measurements not available |
|
Above |
Bedroom 3 |
|
|
Measurements not available |
|
Above |
Bedroom 4 |
|
|
Measurements not available |
|
Lower Level |
Bedroom 5 |
|
|
Measurements not available |
|
Lower Level |
Recreation Room |
|
|
Measurements not available |
|
Main Level |
Living Room |
|
|
Measurements not available |
|
Main Level |
Dining Room |
|
|
Measurements not available |
|
Main Level |
Kitchen |
|
|
Measurements not available |
|
Main Level |
Den |
|
|
Measurements not available |
https://www.realtor.ca/real-estate/28673755/7445-162-av-nw-edmonton-mayliewan


