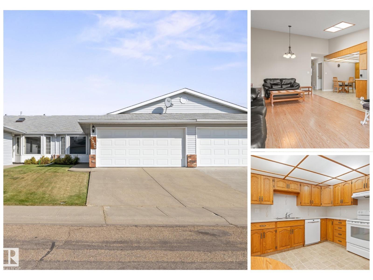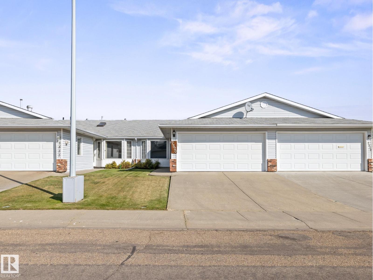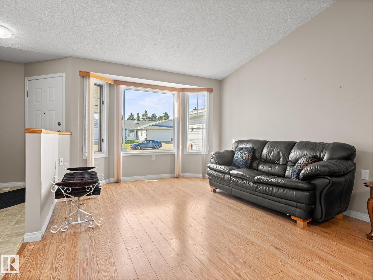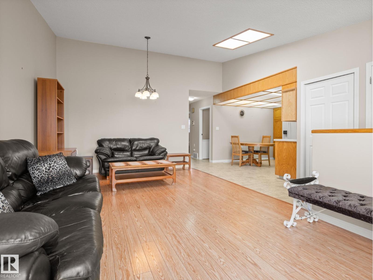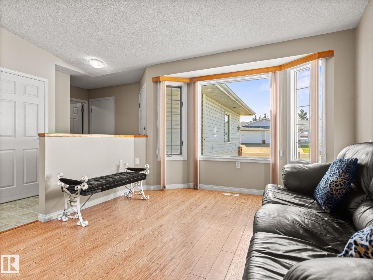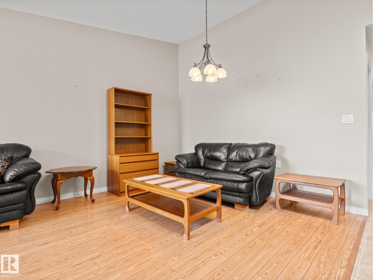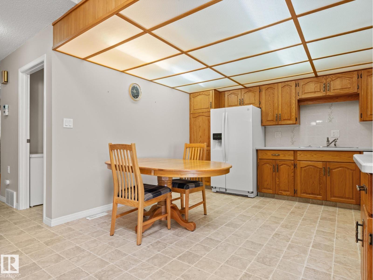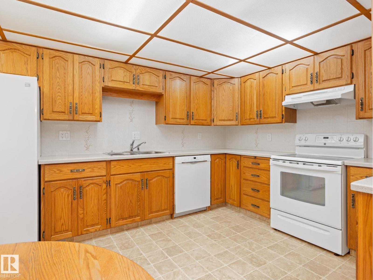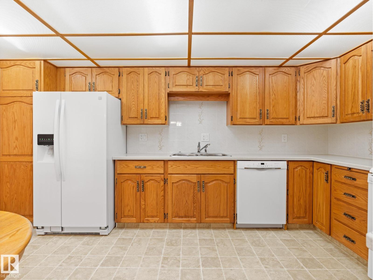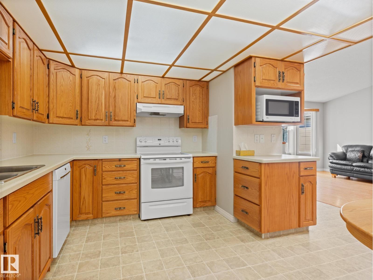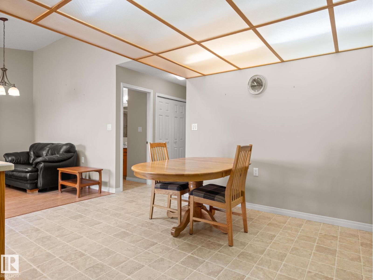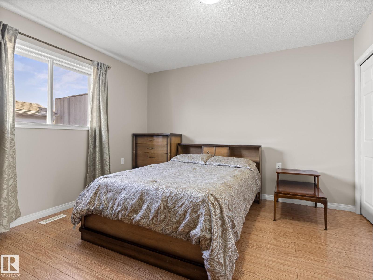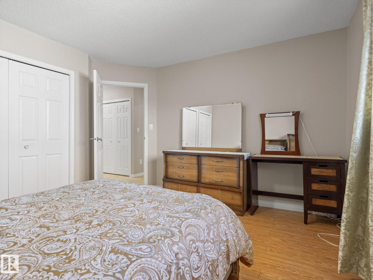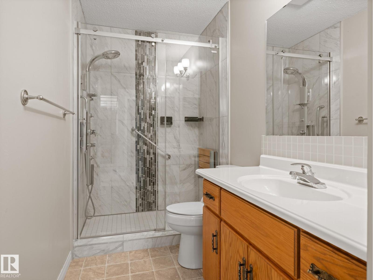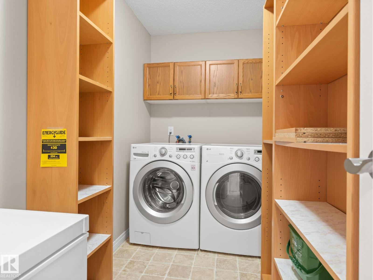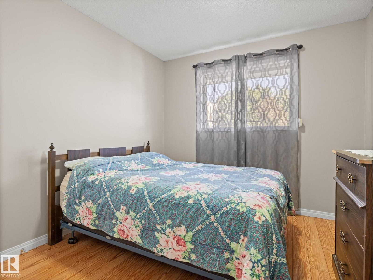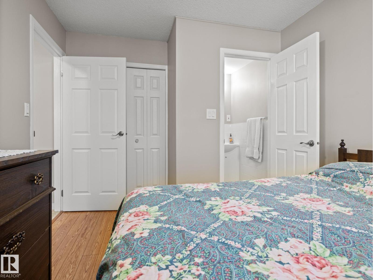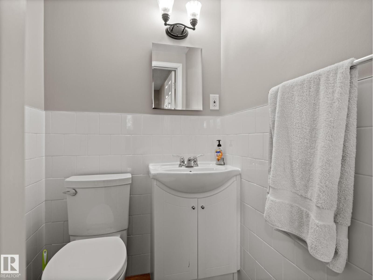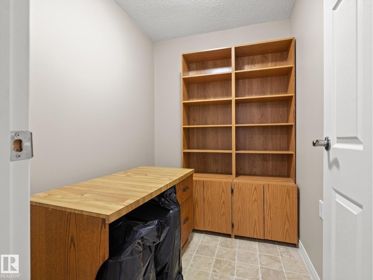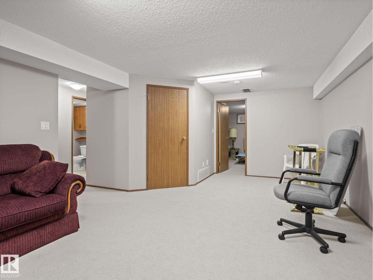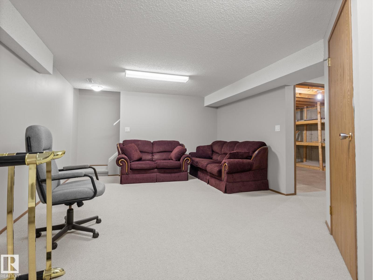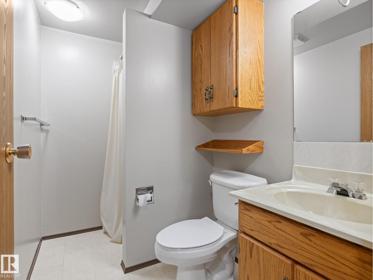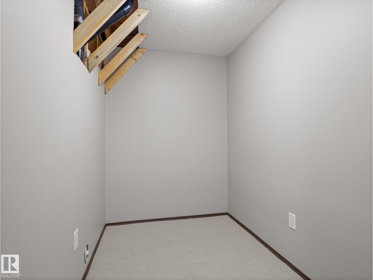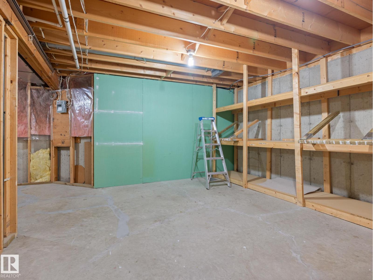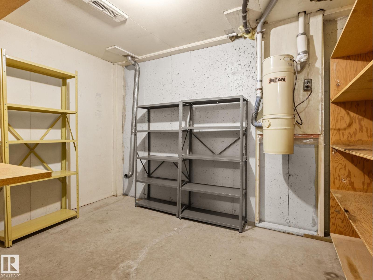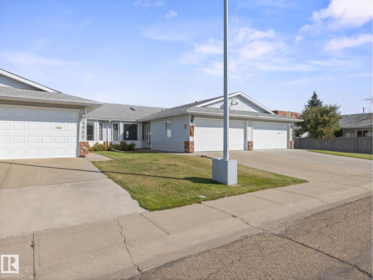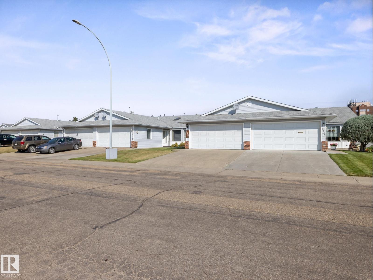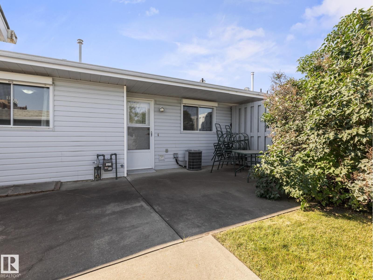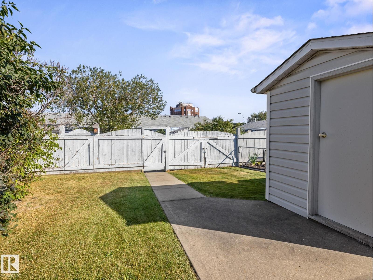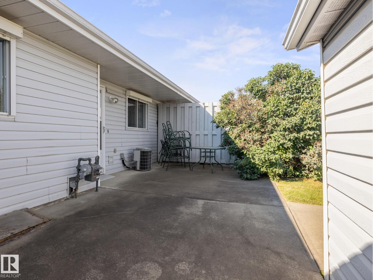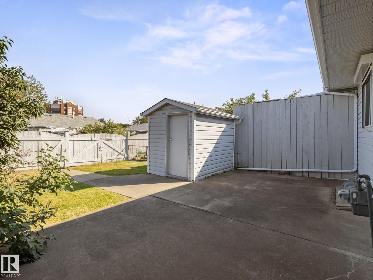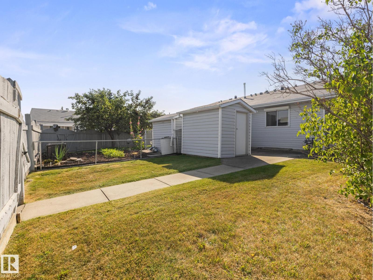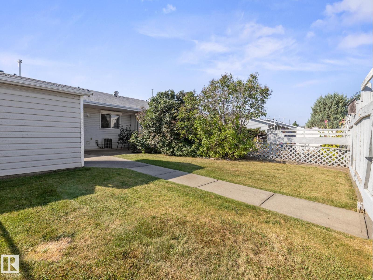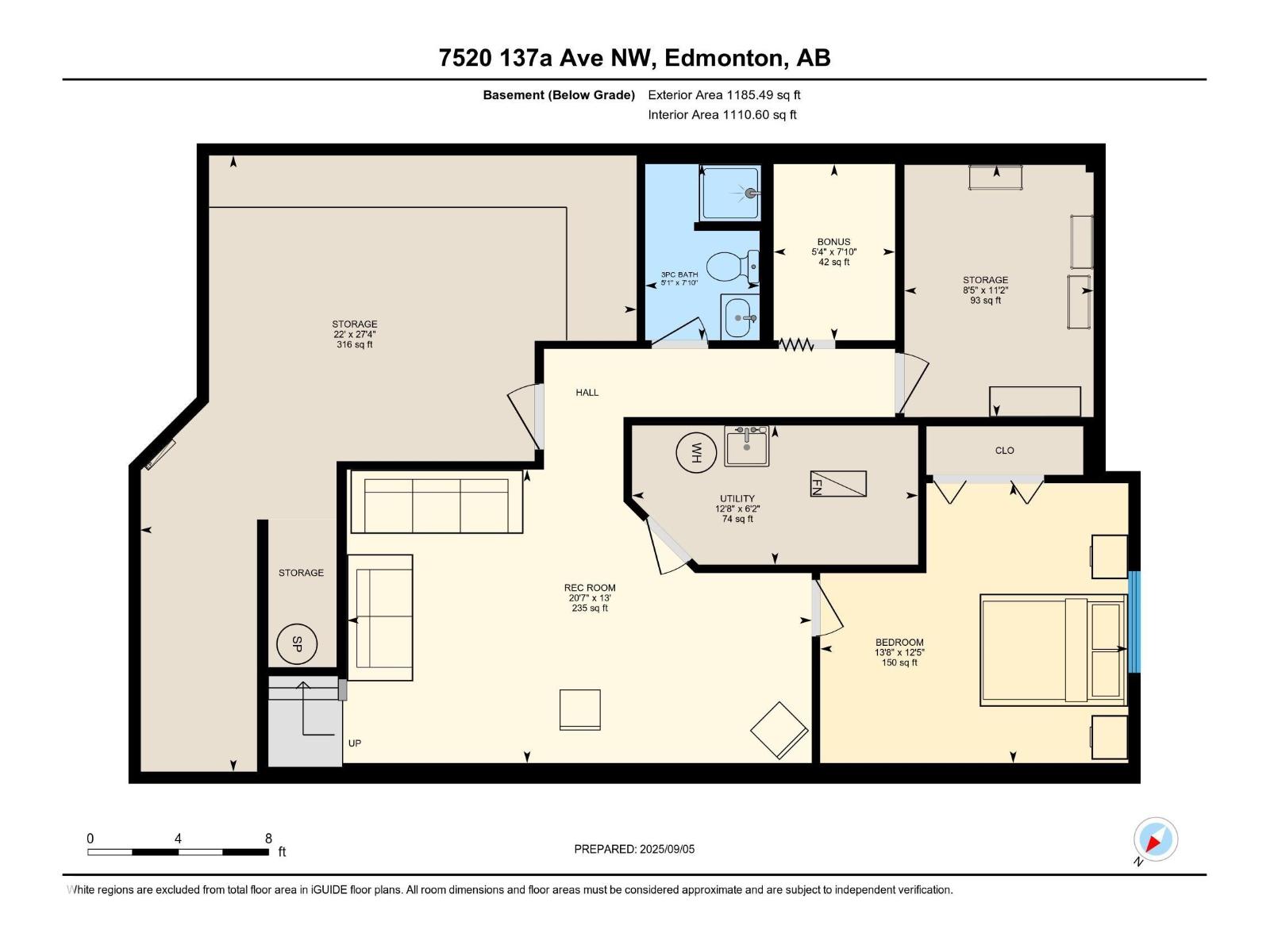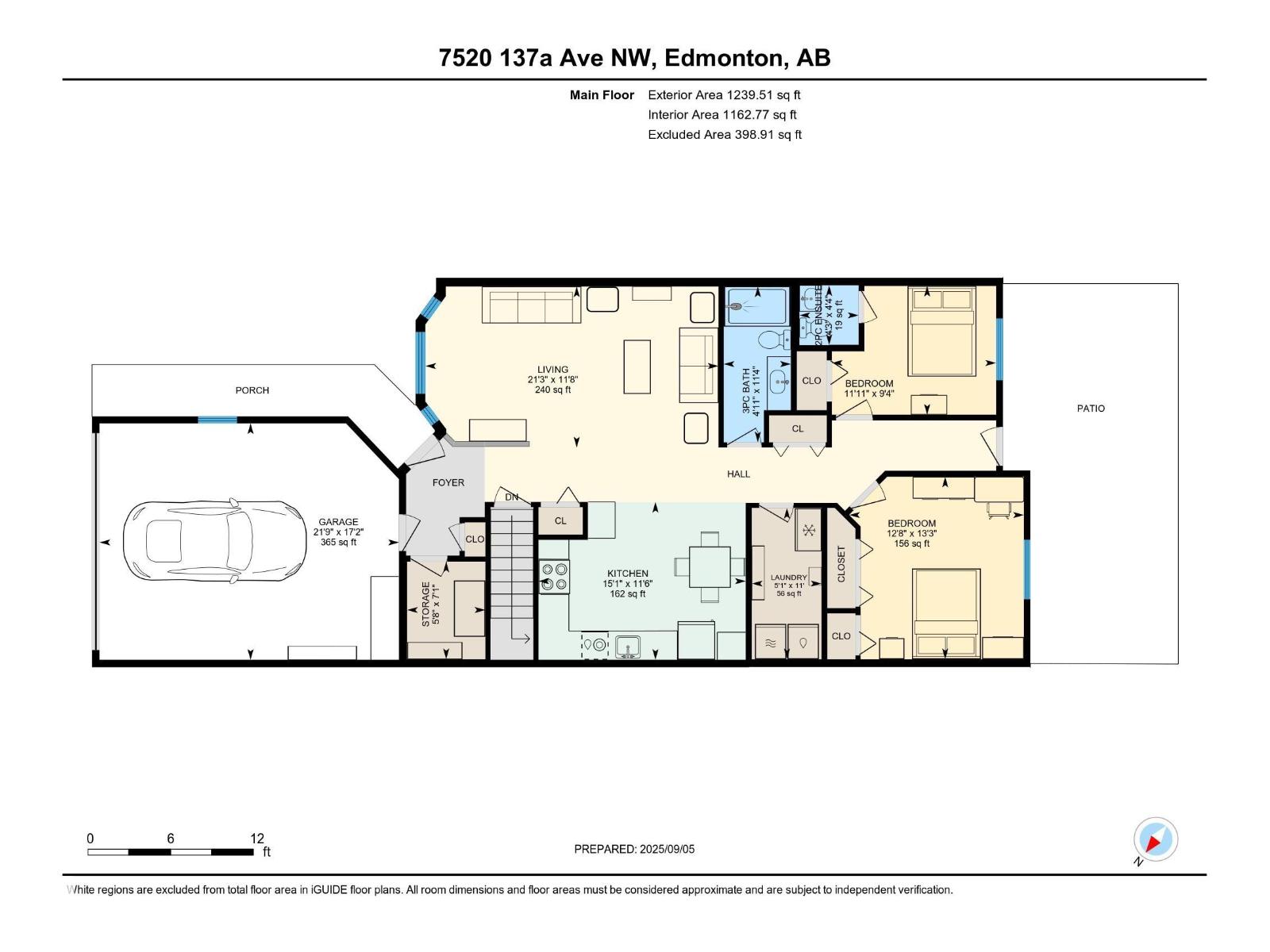3 Bedroom
3 Bathroom
1239 sqft
Bungalow
Central Air Conditioning
Forced Air
$369,900
Have you been looking for a great adult living (45+) bungalow with nice upgrades in a quiet community with NO CONDO FEES? Welcome to this 1239sqft fully finished home with 2 bedrooms + main floor den, main floor laundry & plenty of storage that is sure to impress! Walk in & you are greeted with an open concept living space with VAULTED CEILINGS that flows nicely from your living room to your dining room room, & into your spacious kitchen. There's plenty of room to prepare & host family gatherings in this spacious home! Your updated three-piece main bathroom boasts a beautifully tiled walk in shower, for easy access. 2 bedrooms are on the main, including your primary suite, which features a private 2pc ensuite. Your main floor den, laundry & storage room complete this level. Downstairs you will find another 1185sqft of living space, including family room, flex room/den, & plenty of storage. Enjoy your private yard complete with handy shed. You will love this home in a peaceful neighbourhood. WELCOME HOME!! (id:58723)
Property Details
|
MLS® Number
|
E4457038 |
|
Property Type
|
Single Family |
|
Neigbourhood
|
Kildare |
|
AmenitiesNearBy
|
Public Transit, Shopping |
|
ParkingSpaceTotal
|
2 |
|
Structure
|
Patio(s) |
Building
|
BathroomTotal
|
3 |
|
BedroomsTotal
|
3 |
|
Appliances
|
Dishwasher, Dryer, Hood Fan, Microwave, Refrigerator, Stove, Washer, See Remarks |
|
ArchitecturalStyle
|
Bungalow |
|
BasementDevelopment
|
Finished |
|
BasementType
|
Full (finished) |
|
ConstructedDate
|
1990 |
|
ConstructionStyleAttachment
|
Attached |
|
CoolingType
|
Central Air Conditioning |
|
HalfBathTotal
|
1 |
|
HeatingType
|
Forced Air |
|
StoriesTotal
|
1 |
|
SizeInterior
|
1239 Sqft |
|
Type
|
Row / Townhouse |
Parking
Land
|
Acreage
|
No |
|
LandAmenities
|
Public Transit, Shopping |
|
SizeIrregular
|
321.11 |
|
SizeTotal
|
321.11 M2 |
|
SizeTotalText
|
321.11 M2 |
Rooms
| Level |
Type |
Length |
Width |
Dimensions |
|
Basement |
Bedroom 3 |
|
|
3.78m x 4.16m |
|
Basement |
Bonus Room |
|
|
2.38m x 1.64m |
|
Basement |
Storage |
|
|
3.40m x 2.55m |
|
Basement |
Storage |
|
|
8.32m x 6.71m |
|
Basement |
Utility Room |
|
|
1.88m x 3.86m |
|
Main Level |
Living Room |
|
|
3.56m x 6.48m |
|
Main Level |
Kitchen |
|
|
3.49m x 4.59m |
|
Main Level |
Primary Bedroom |
|
3.87 m |
Measurements not available x 3.87 m |
|
Main Level |
Bedroom 2 |
|
|
2.85m x 3.63m |
|
Main Level |
Laundry Room |
|
|
3.35m x 1.54m |
|
Main Level |
Storage |
|
|
2.16m x 1.73m |
https://www.realtor.ca/real-estate/28842603/7520-137a-av-nw-edmonton-kildare


