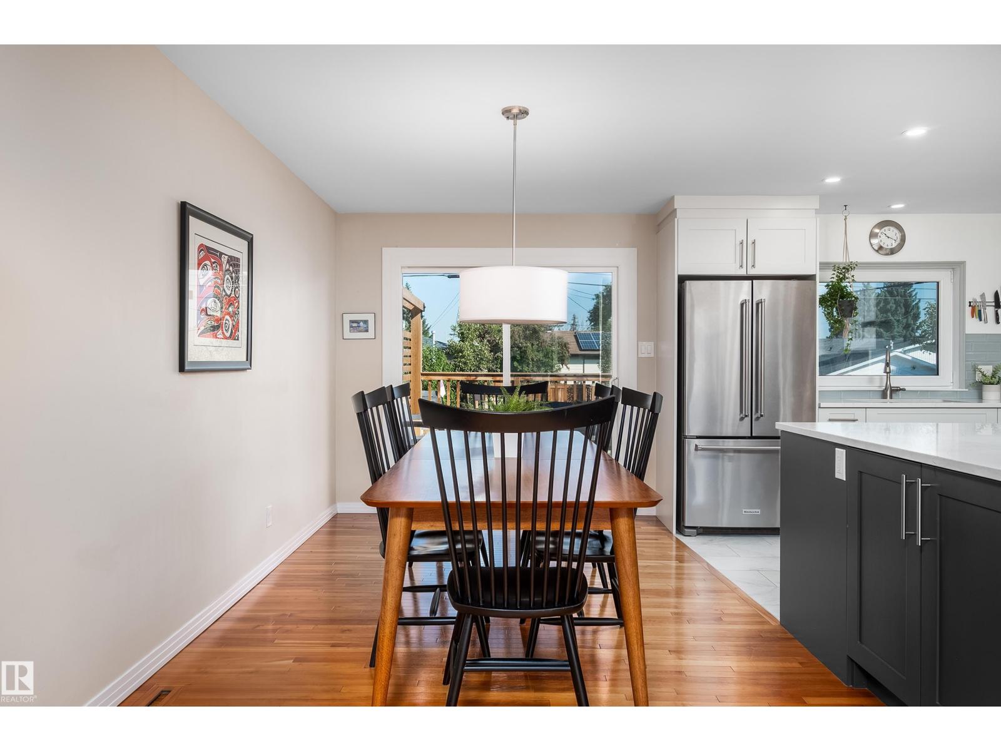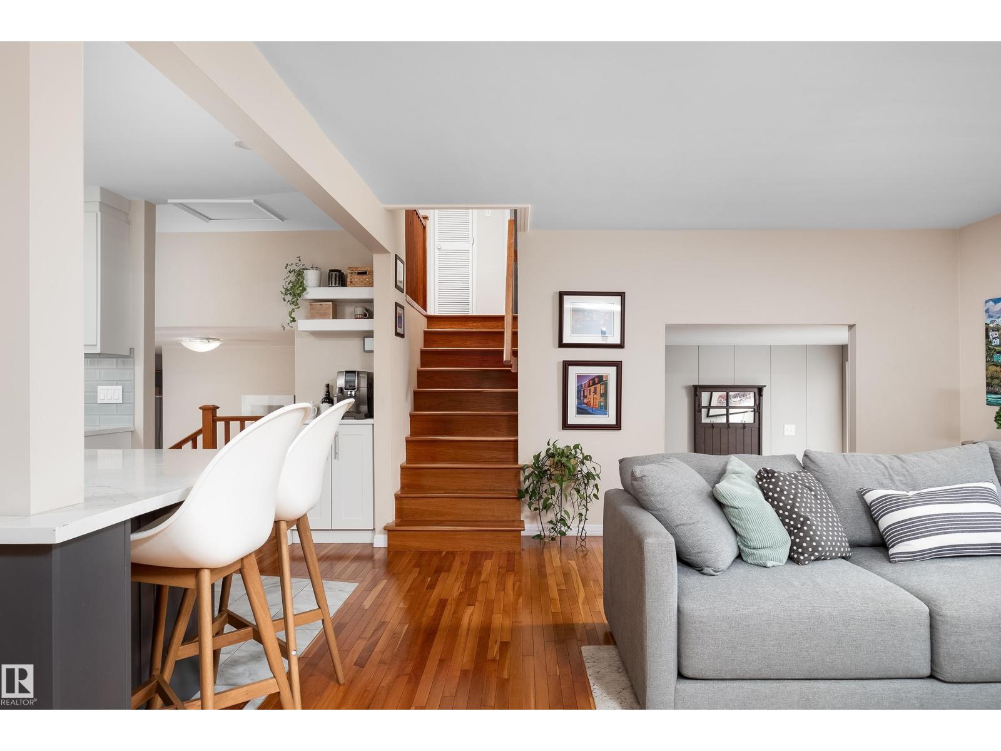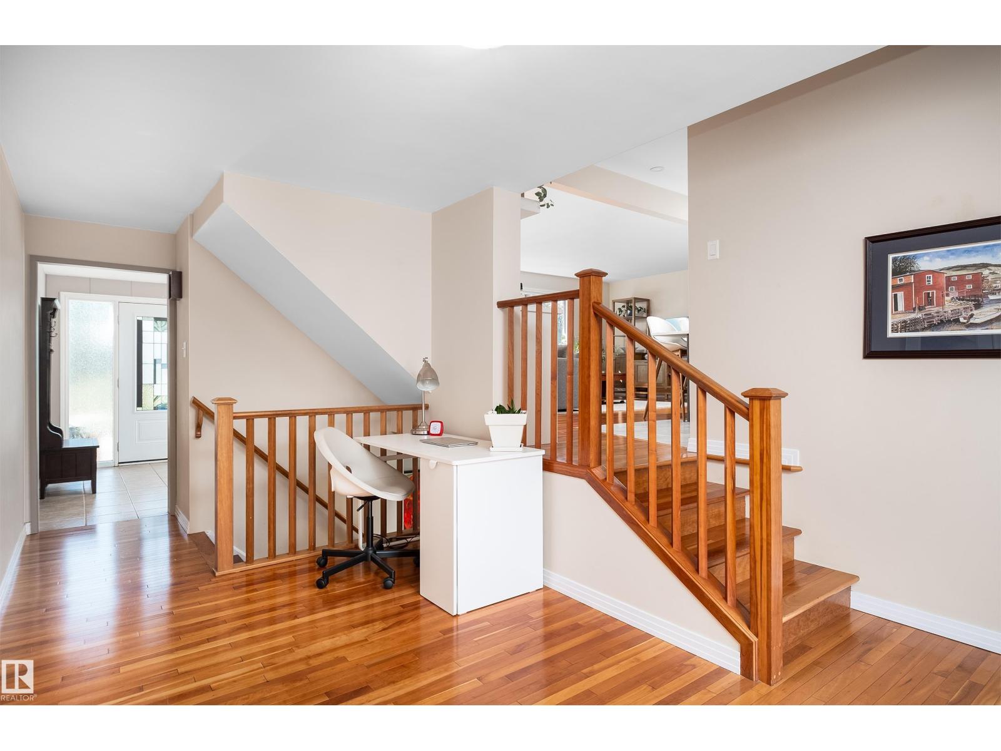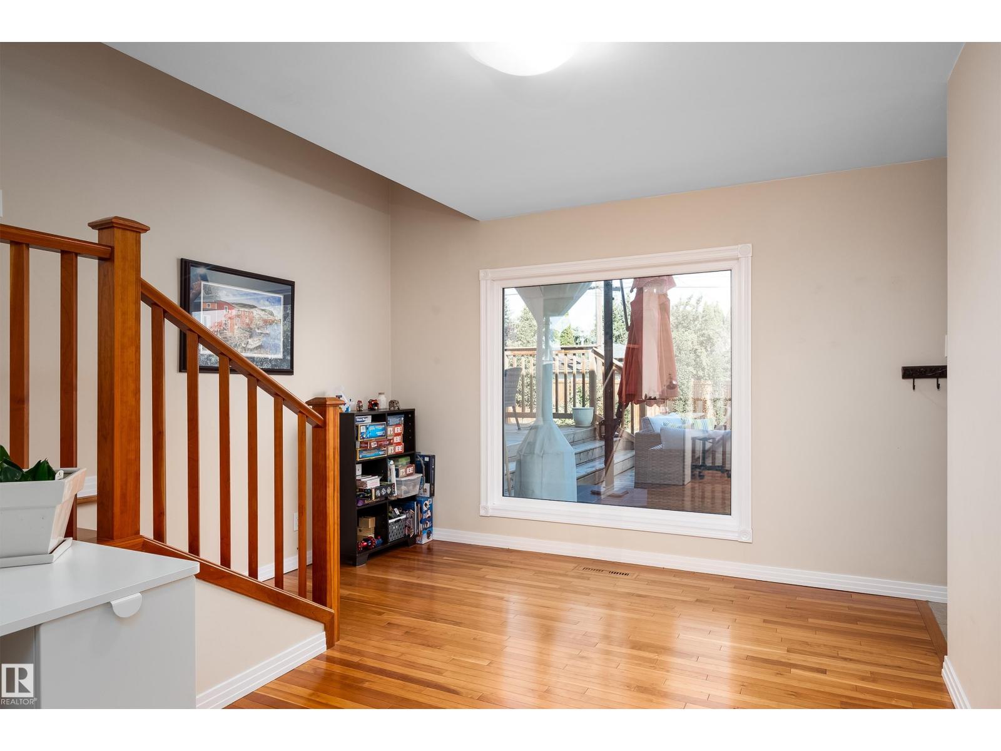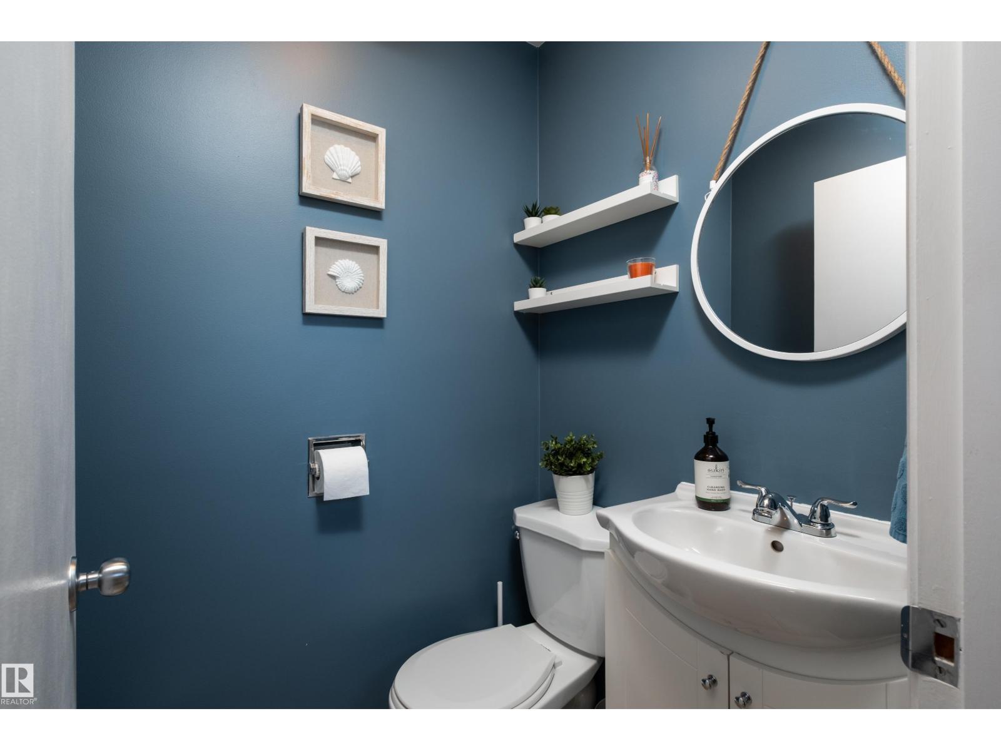4 Bedroom
3 Bathroom
1635 sqft
Fireplace
Central Air Conditioning
Forced Air
$678,900
Welcome to your dream home in the serene neighbourhood of Forest Heights. This inviting 4-bedroom, 2.5-bathroom residence offers the perfect blend of modern upgrades and natural beauty, making it an ideal sanctuary for all. Nestled just blocks away from the river, this home provides easy access to picturesque nature strolls. Enjoy the tranquility of the neighbourhood while still being conveniently close to urban amenities. This home has been thoughtfully updated to enhance comfort and style: newly renovated kitchen with high-end finishes to inspire your culinary adventures, a refreshed 4-piece bathroom offering a spa-like experience, new upper siding, new furnace, central air conditioning. The heart of the home is its open concept kitchen, dining, and living area, designed for both functionality and aesthetic pleasure. A plethora of windows allow sunlight to flood the space, creating a warm and inviting atmosphere. Step outside to discover a large backyard oasis designed for relaxation and entertainment. (id:58723)
Property Details
|
MLS® Number
|
E4455260 |
|
Property Type
|
Single Family |
|
Neigbourhood
|
Forest Heights (Edmonton) |
|
AmenitiesNearBy
|
Schools, Shopping |
|
Features
|
Flat Site |
|
ParkingSpaceTotal
|
2 |
|
Structure
|
Deck |
Building
|
BathroomTotal
|
3 |
|
BedroomsTotal
|
4 |
|
Appliances
|
Dishwasher, Dryer, Garage Door Opener Remote(s), Garage Door Opener, Hood Fan, Microwave, Refrigerator, Storage Shed, Gas Stove(s), Washer, Window Coverings, See Remarks |
|
BasementDevelopment
|
Finished |
|
BasementType
|
Full (finished) |
|
ConstructedDate
|
1963 |
|
ConstructionStyleAttachment
|
Detached |
|
CoolingType
|
Central Air Conditioning |
|
FireProtection
|
Smoke Detectors |
|
FireplaceFuel
|
Gas |
|
FireplacePresent
|
Yes |
|
FireplaceType
|
Unknown |
|
HalfBathTotal
|
1 |
|
HeatingType
|
Forced Air |
|
StoriesTotal
|
2 |
|
SizeInterior
|
1635 Sqft |
|
Type
|
House |
Parking
Land
|
Acreage
|
No |
|
FenceType
|
Fence |
|
LandAmenities
|
Schools, Shopping |
|
SizeIrregular
|
591.4 |
|
SizeTotal
|
591.4 M2 |
|
SizeTotalText
|
591.4 M2 |
Rooms
| Level |
Type |
Length |
Width |
Dimensions |
|
Basement |
Bedroom 4 |
3.85 m |
3.02 m |
3.85 m x 3.02 m |
|
Basement |
Utility Room |
8.74 m |
5.85 m |
8.74 m x 5.85 m |
|
Lower Level |
Family Room |
4.19 m |
6.38 m |
4.19 m x 6.38 m |
|
Main Level |
Living Room |
4.36 m |
6.67 m |
4.36 m x 6.67 m |
|
Main Level |
Dining Room |
4.24 m |
2.57 m |
4.24 m x 2.57 m |
|
Main Level |
Kitchen |
4.24 m |
3.2 m |
4.24 m x 3.2 m |
|
Main Level |
Mud Room |
2.32 m |
3.42 m |
2.32 m x 3.42 m |
|
Upper Level |
Primary Bedroom |
4.18 m |
3.23 m |
4.18 m x 3.23 m |
|
Upper Level |
Bedroom 2 |
2.97 m |
2.48 m |
2.97 m x 2.48 m |
|
Upper Level |
Bedroom 3 |
3.94 m |
3.23 m |
3.94 m x 3.23 m |
https://www.realtor.ca/real-estate/28790651/7708-106a-av-nw-edmonton-forest-heights-edmonton















