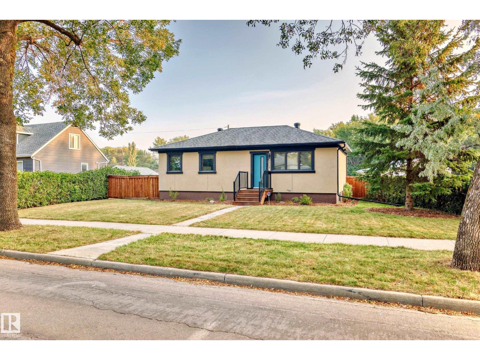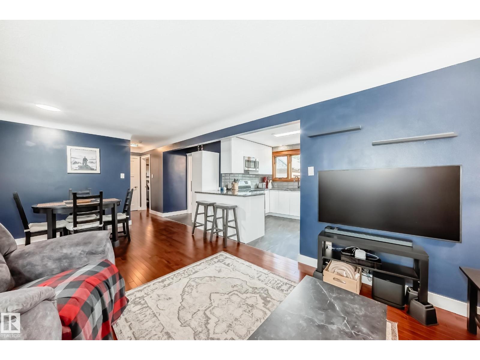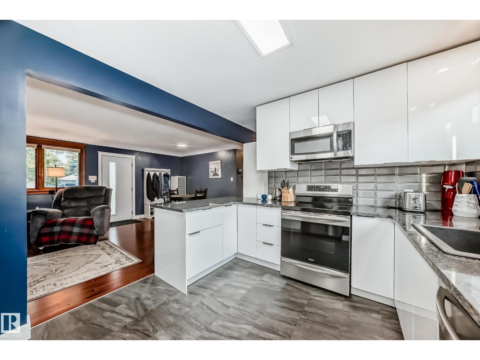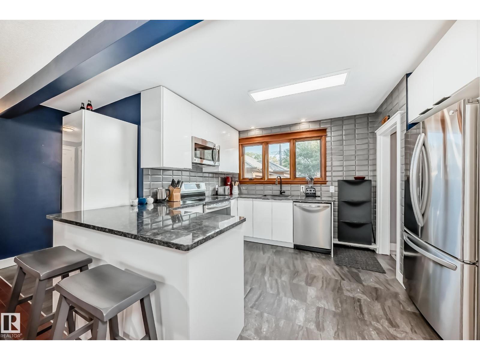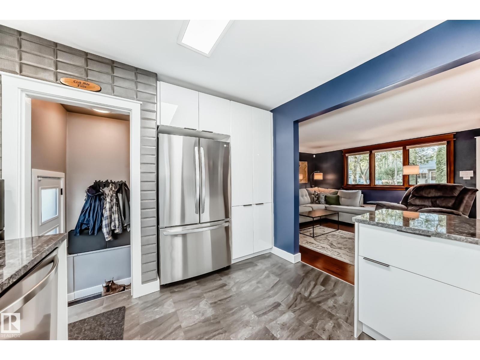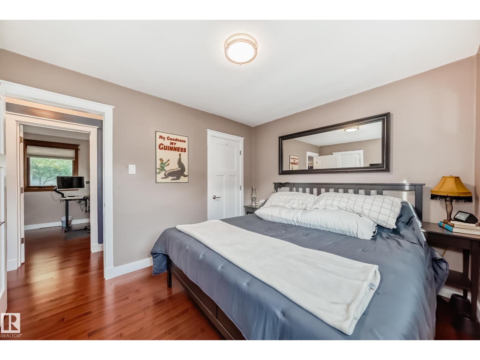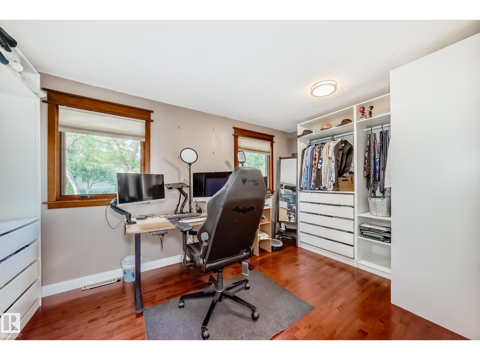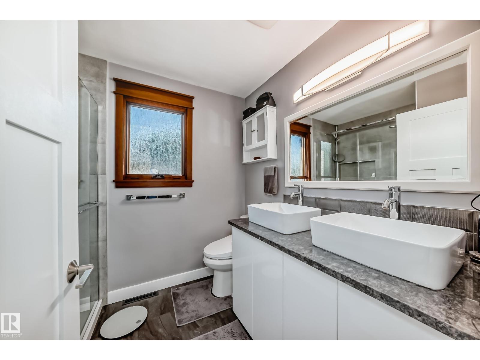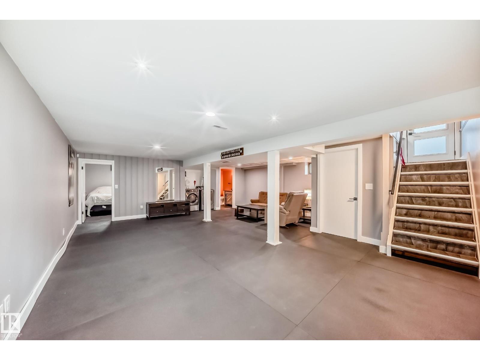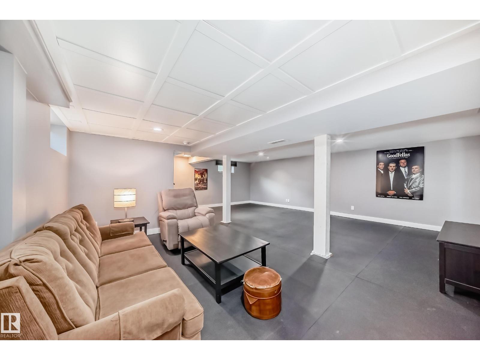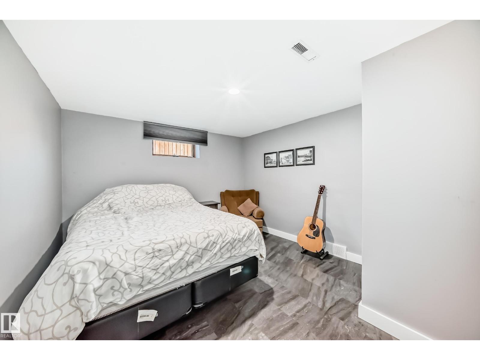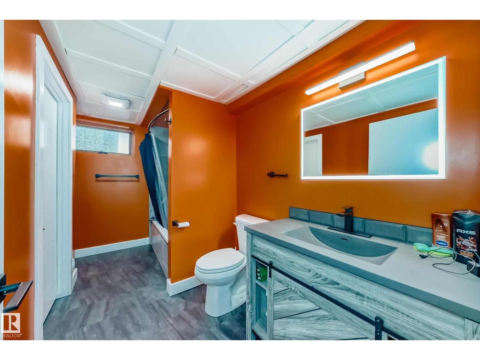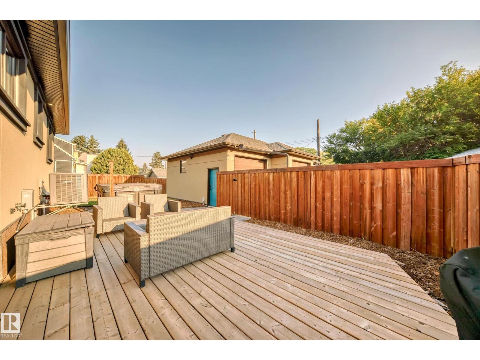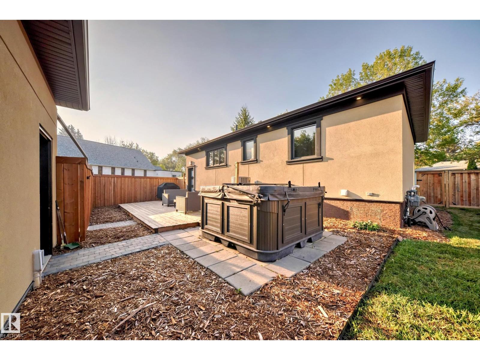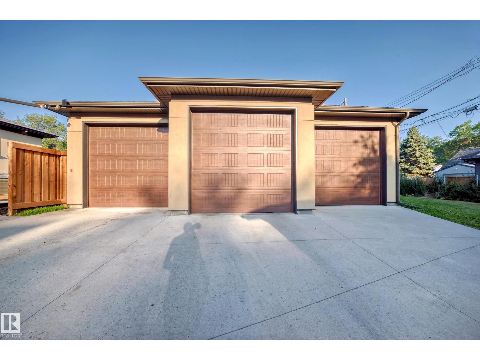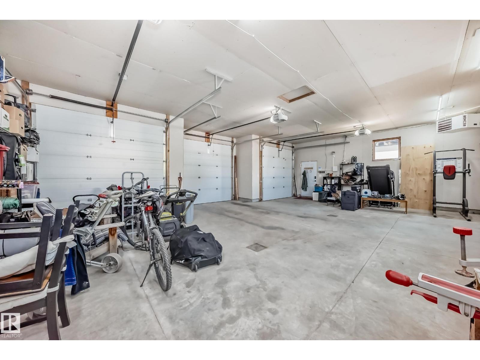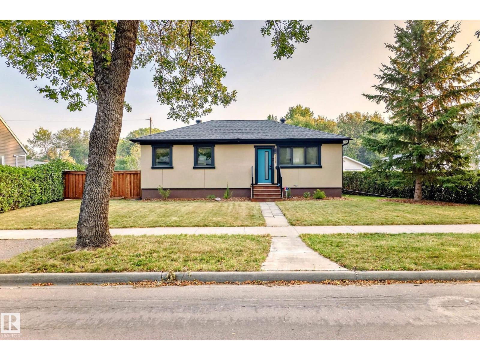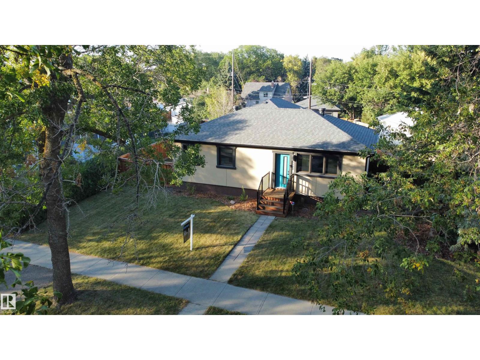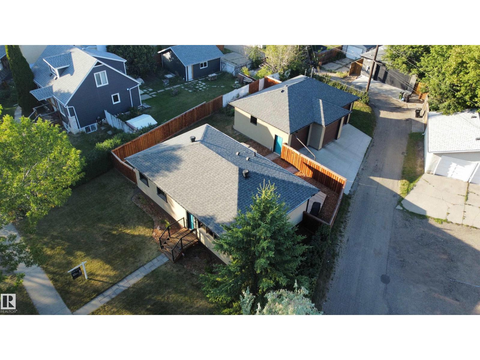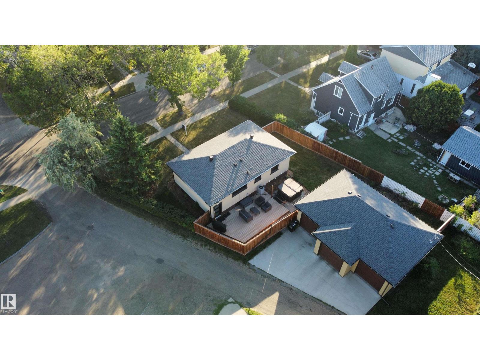3 Bedroom
2 Bathroom
911 sqft
Bungalow
Central Air Conditioning
Forced Air
$550,000
Exquisite, this home has been completely renovated with newer--windows, shingles, siding, all major mechanical items, fence, deck, and more! This lot is HUGE, one of the biggest in the neighborhood, over 705sqm on a corner lot that lends itself well to any future development. The main floor offers an open-concept bungalow design with a new kitchen featuring stone countertops, SS appliances, and ample cupboard space. The dining and living rooms flow seamlessly from the kitchen, creating a bright, welcoming space. The fully finished basement is currently set up as a home gym but could easily be converted into a spacious rec room. A full bath, laundry, and third bedroom complete the lower level. The property also includes an incredible 27’ x 35’ triple detached garage/shop with 10’ ceilings, 9’ doors, heated, 220 power on a 200-amp panel, and in-floor drains—perfect for vehicles, hobby shop or storage. Outside, the yard is finished with a new deck, hot tub, RV parking, a small garden, and a fenced yard (id:58723)
Property Details
|
MLS® Number
|
E4456105 |
|
Property Type
|
Single Family |
|
Neigbourhood
|
Idylwylde |
|
AmenitiesNearBy
|
Playground, Public Transit, Shopping |
|
CommunityFeatures
|
Public Swimming Pool |
|
Features
|
Corner Site, Subdividable Lot, Lane, No Smoking Home |
|
ParkingSpaceTotal
|
6 |
|
Structure
|
Deck |
Building
|
BathroomTotal
|
2 |
|
BedroomsTotal
|
3 |
|
Appliances
|
Dryer, Garage Door Opener, Refrigerator, Storage Shed, Washer, Window Coverings |
|
ArchitecturalStyle
|
Bungalow |
|
BasementDevelopment
|
Finished |
|
BasementType
|
Full (finished) |
|
ConstructedDate
|
1953 |
|
ConstructionStyleAttachment
|
Detached |
|
CoolingType
|
Central Air Conditioning |
|
HeatingType
|
Forced Air |
|
StoriesTotal
|
1 |
|
SizeInterior
|
911 Sqft |
|
Type
|
House |
Parking
|
Heated Garage
|
|
|
Oversize
|
|
|
RV
|
|
|
Detached Garage
|
|
Land
|
Acreage
|
No |
|
FenceType
|
Fence |
|
LandAmenities
|
Playground, Public Transit, Shopping |
|
SizeIrregular
|
705.29 |
|
SizeTotal
|
705.29 M2 |
|
SizeTotalText
|
705.29 M2 |
Rooms
| Level |
Type |
Length |
Width |
Dimensions |
|
Basement |
Family Room |
|
|
6.70 × 7.37 |
|
Basement |
Bedroom 3 |
|
|
3.22 × 3.51 |
|
Main Level |
Living Room |
|
|
3.94 × 3.81 |
|
Main Level |
Dining Room |
|
|
3.96 × 2.82 |
|
Main Level |
Kitchen |
|
|
3.15 × 3.80 |
|
Main Level |
Primary Bedroom |
|
|
3.01 × 3.52 |
|
Main Level |
Bedroom 2 |
|
|
2.79 × 4.67 |
https://www.realtor.ca/real-estate/28815717/7712-86-av-nw-edmonton-idylwylde


