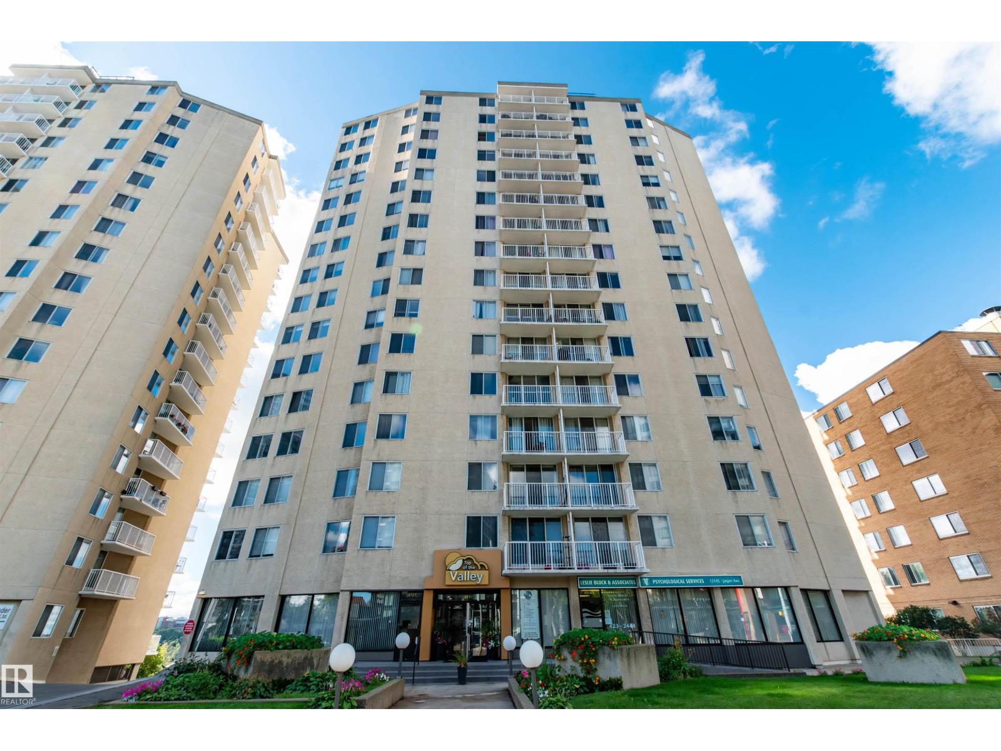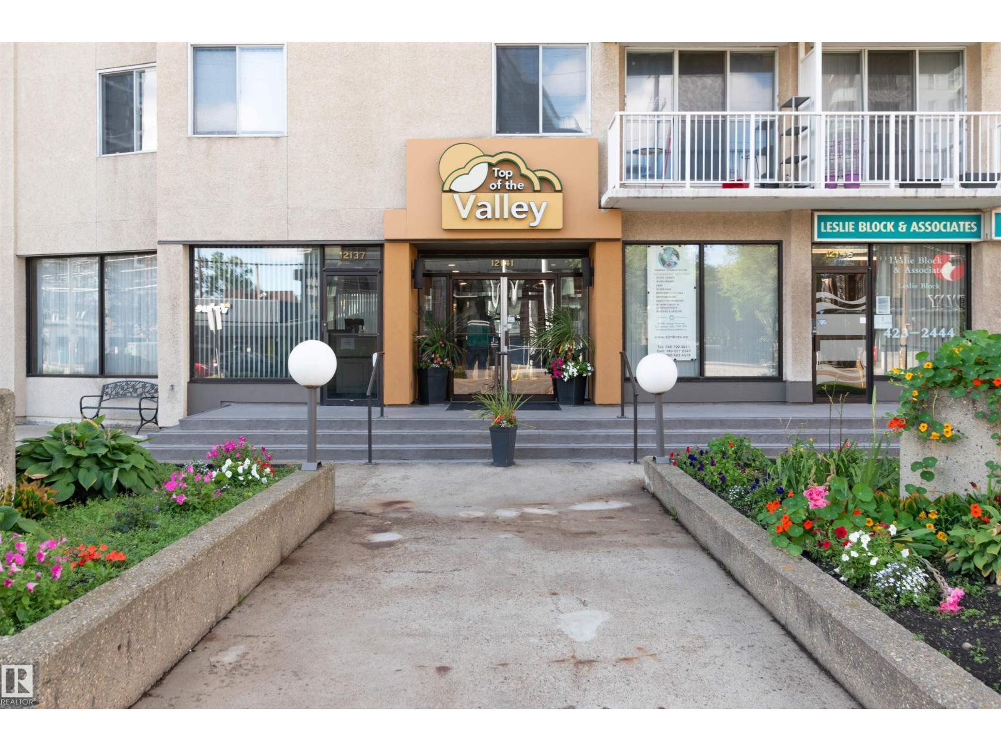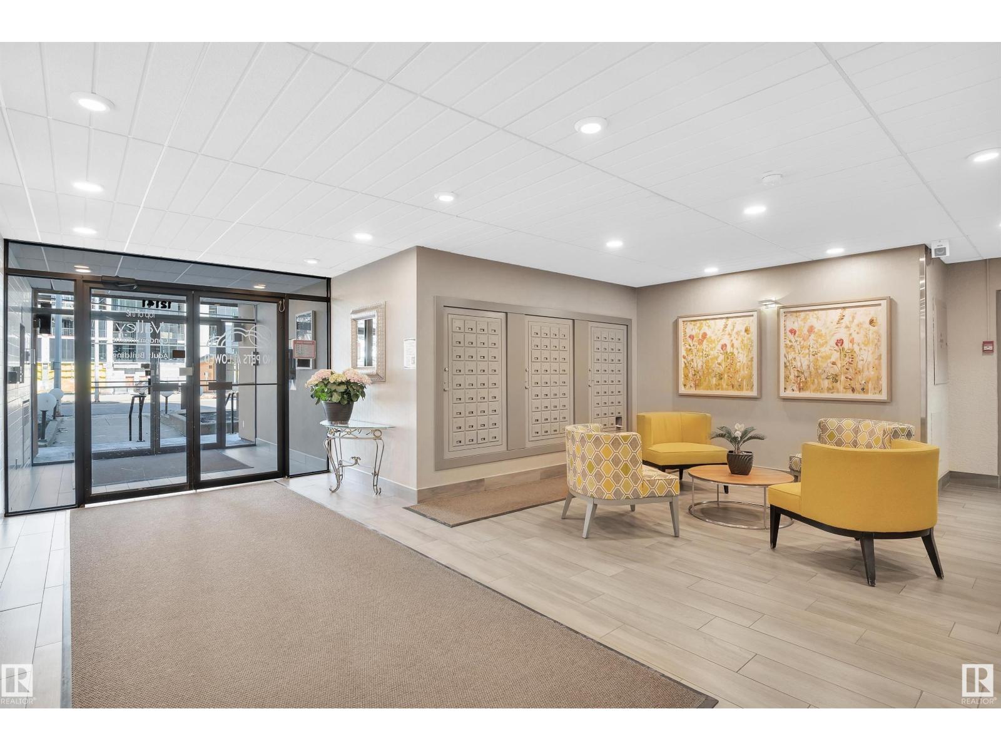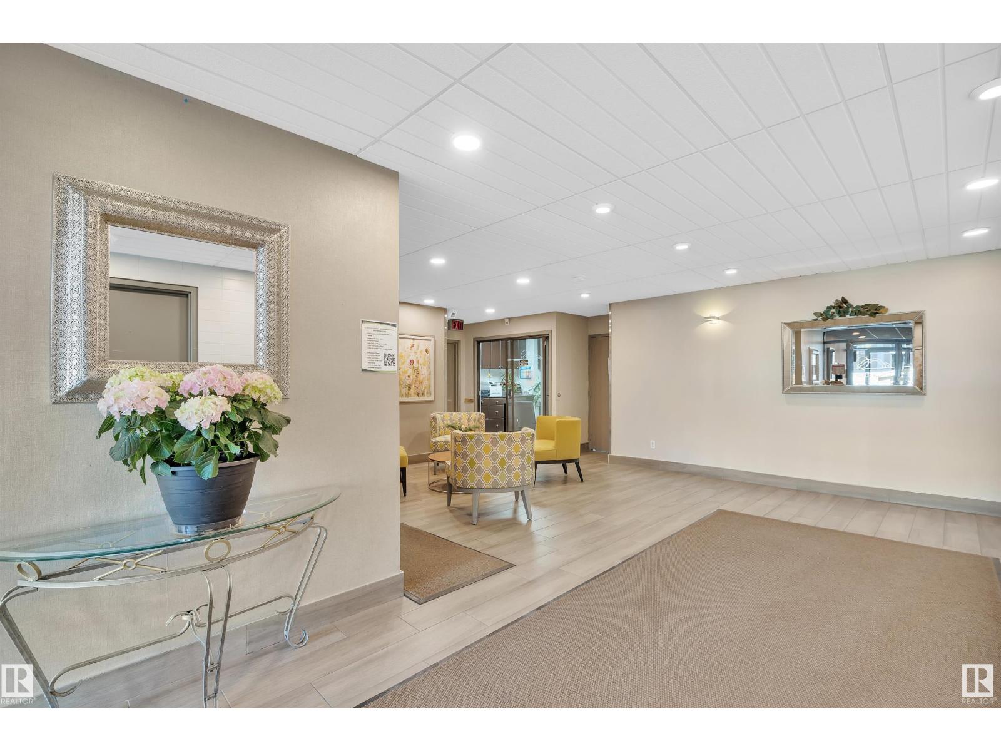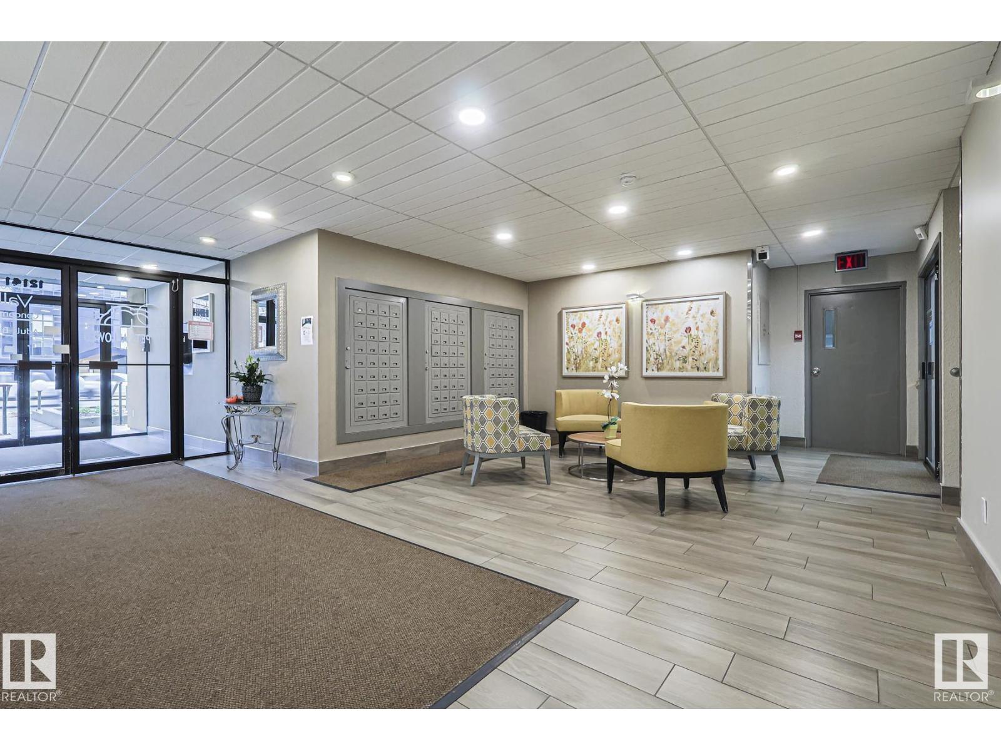Hurry Home
#801 12141 Jasper Av Nw Edmonton, Alberta T5N 3X8
Interested?
Please contact us for more information about this property.
$180,000Maintenance, Caretaker, Exterior Maintenance, Heat, Insurance, Common Area Maintenance, Landscaping, Other, See Remarks, Property Management, Water
$655.36 Monthly
Maintenance, Caretaker, Exterior Maintenance, Heat, Insurance, Common Area Maintenance, Landscaping, Other, See Remarks, Property Management, Water
$655.36 MonthlyImmaculate condition renovated 8th floor condo. City Views overlooking the River & River Valley with West - South facing Panoramic views. Kitchen has shaker style cabinets with soft close doors & drawers, newer white appliances. Dining area with access onto a 14 plus foot balcony. Primary bedroom with large closet mirrored doors & large window with plenty of sunlight. Large living room with nook area for desk & slots of room for furniture. The 4 piece bathroom has an acrylic tub & shower with tile surround, newer vanity & elongated toilet. Massive storage room with pantry shelving & 7 foot long closet for extra storage space. Hardwood & slate floors, designer roller blinds, updated door trim & lighting fixtures. Well managed community living, onsite manager Monday to Friday. Reasonable condo fees that include all utilities, free laundry, equipment workout room, swirl pool, steam sauna. Heated underground titled parking, plenty of visitor parking. Shopping, transportation, Victoria Promenade steps away. (id:58723)
Property Details
| MLS® Number | E4428091 |
| Property Type | Single Family |
| Neigbourhood | Wîhkwêntôwin |
| AmenitiesNearBy | Golf Course, Playground, Public Transit, Schools, Shopping, Ski Hill |
| Features | Hillside, No Animal Home, No Smoking Home |
| ParkingSpaceTotal | 1 |
| Structure | Deck, Patio(s) |
| ViewType | Valley View, City View |
Building
| BathroomTotal | 1 |
| BedroomsTotal | 1 |
| Appliances | Dishwasher, Hood Fan, Refrigerator, Stove, Window Coverings |
| BasementType | None |
| ConstructedDate | 1975 |
| FireProtection | Sprinkler System-fire |
| HeatingType | Baseboard Heaters |
| SizeInterior | 733 Sqft |
| Type | Apartment |
Parking
| Heated Garage | |
| Underground |
Land
| Acreage | No |
| LandAmenities | Golf Course, Playground, Public Transit, Schools, Shopping, Ski Hill |
| SizeIrregular | 19.41 |
| SizeTotal | 19.41 M2 |
| SizeTotalText | 19.41 M2 |
Rooms
| Level | Type | Length | Width | Dimensions |
|---|---|---|---|---|
| Main Level | Living Room | 5.84 m | 5.67 m | 5.84 m x 5.67 m |
| Main Level | Dining Room | 2.17 m | 2.53 m | 2.17 m x 2.53 m |
| Main Level | Kitchen | 2.23 m | 2.28 m | 2.23 m x 2.28 m |
| Main Level | Primary Bedroom | 3.34 m | 4.57 m | 3.34 m x 4.57 m |
| Main Level | Storage | 1.8 m | 1.17 m | 1.8 m x 1.17 m |
https://www.realtor.ca/real-estate/28090631/801-12141-jasper-av-nw-edmonton-wîhkwêntôwin


