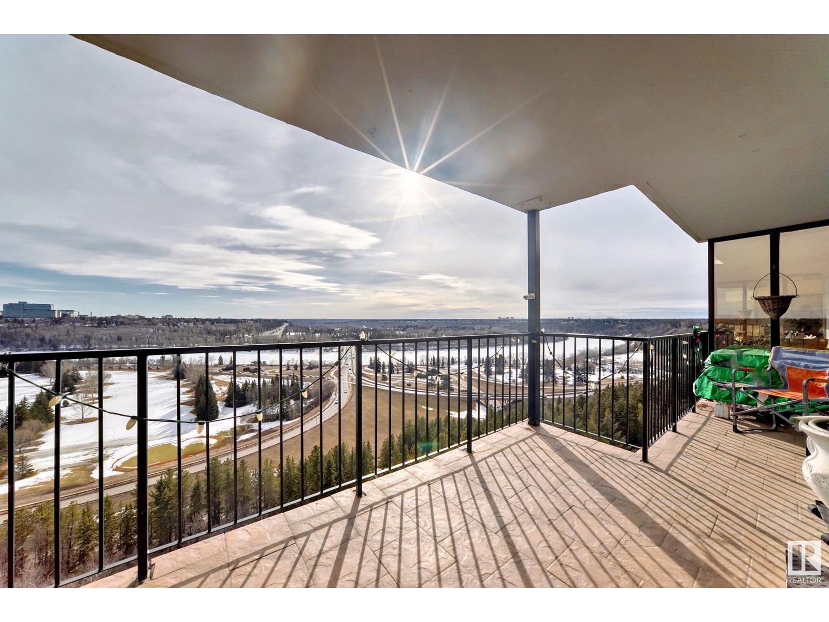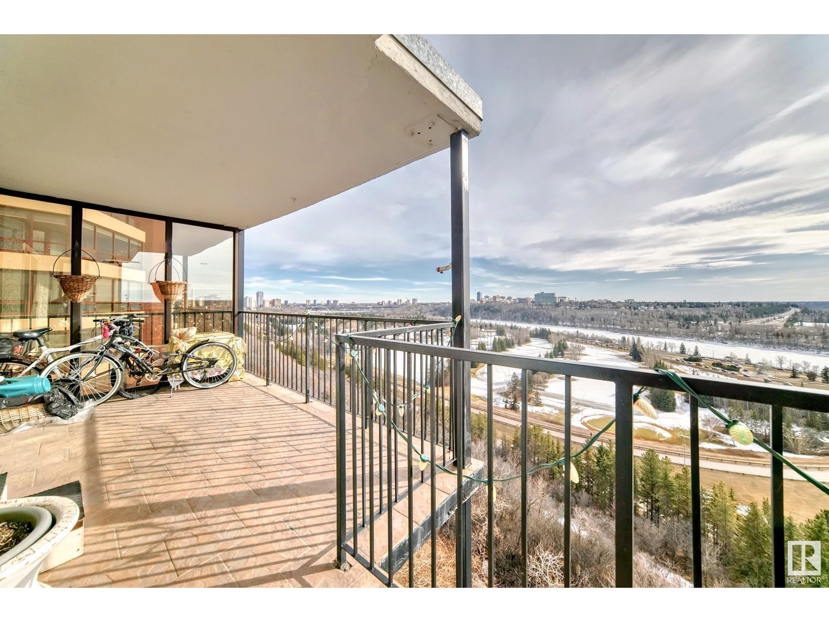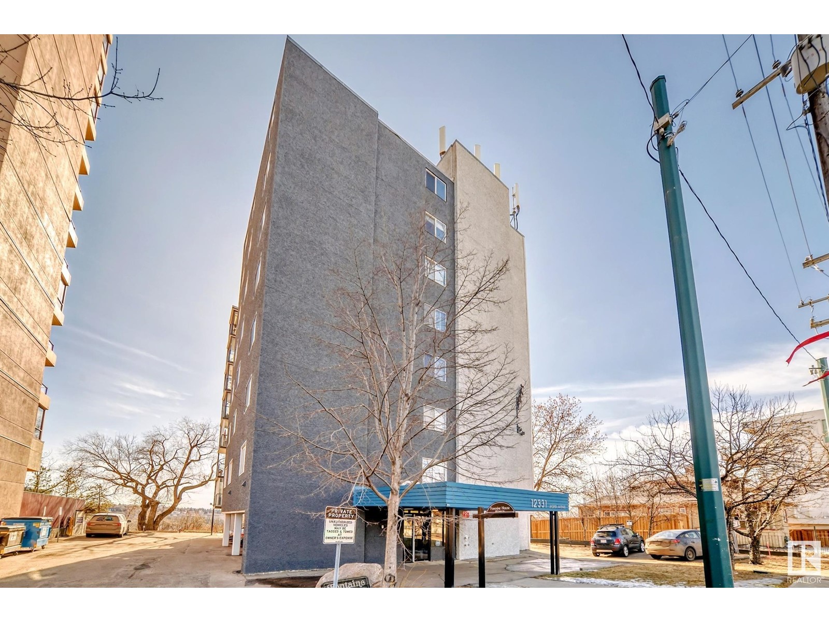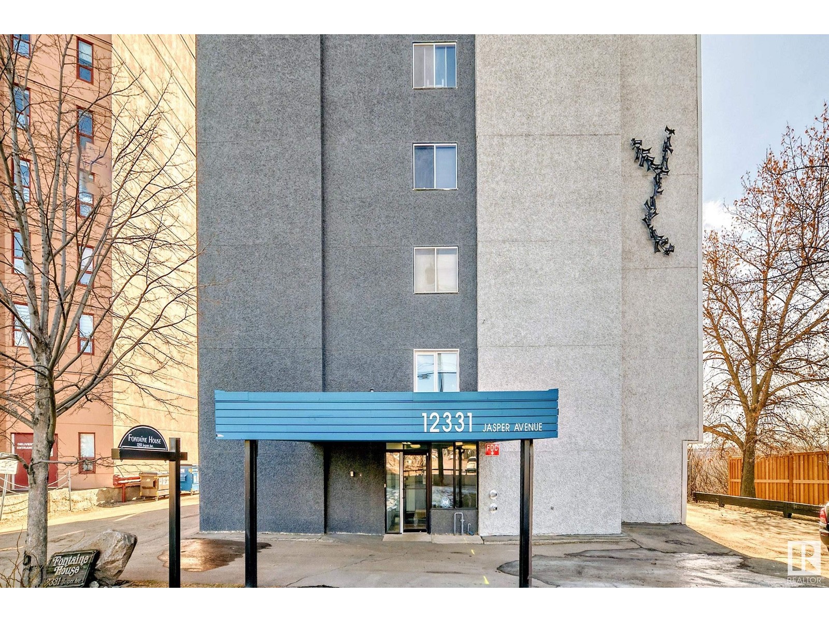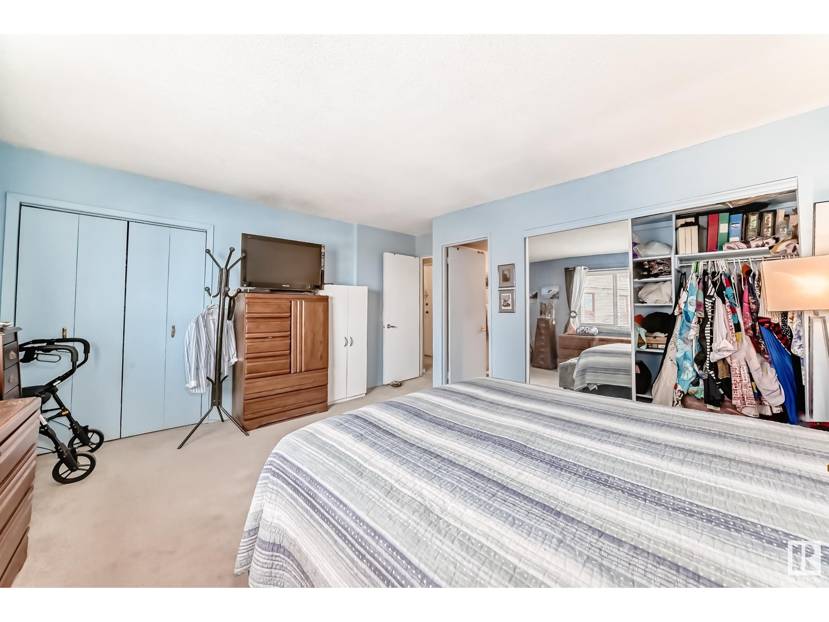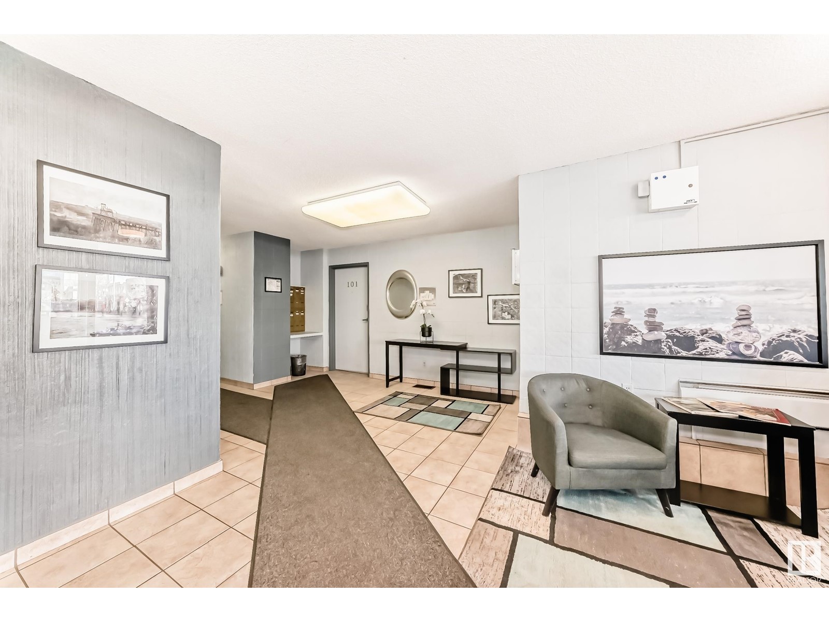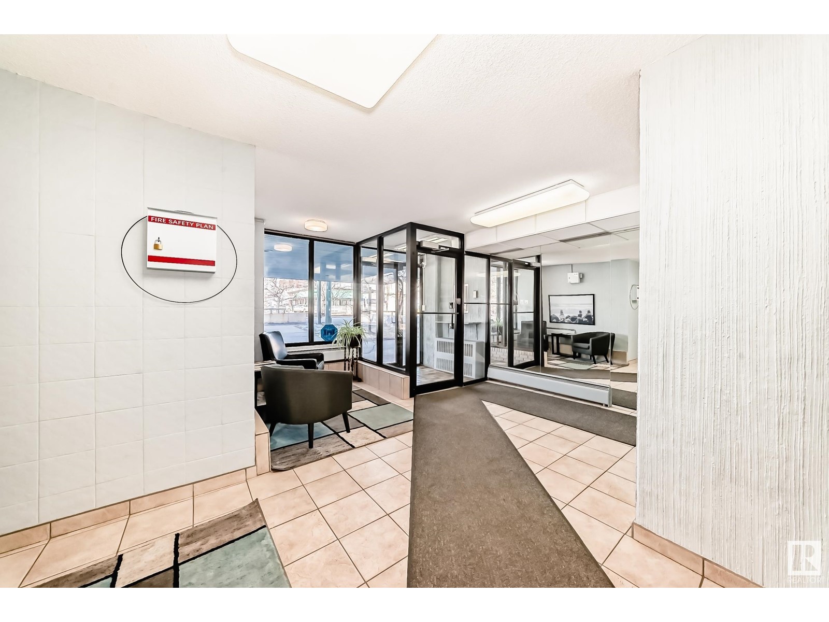Hurry Home
#801 12331 Jasper Av Nw Edmonton, Alberta T5N 3K6
Interested?
Please contact us for more information about this property.
$259,900Maintenance, Exterior Maintenance, Heat, Insurance, Landscaping, Other, See Remarks, Water
$1,051 Monthly
Maintenance, Exterior Maintenance, Heat, Insurance, Landscaping, Other, See Remarks, Water
$1,051 MonthlyAmazing unobstructed river valley views from this one of a kind 3 bedroom condo located on Jasper Avenue. This unit is on the top floor and offers nearly 1700 sqft of living space. Home has an open floor concept with the kitchen offering ample cabinet and counter top space for all your entertaining needs. The living room and dining area look out to breathtaking views overlooking the river valley & include your own private oversized balcony. 3 large bedrooms with the master offering a full en suite. A rare opportunity to acquire one of the largest condos in Downtown at this price point under $300,000. In suite laundry and storage. One of the most walkable properties out there. Shop Jasper and 124 Street. Excellent access to High Street, Downtown and the river valley system and trails. Covered parking stall and a massive south facing private balcony. Make this home yours! (id:58723)
Property Details
| MLS® Number | E4425350 |
| Property Type | Single Family |
| Neigbourhood | Wîhkwêntôwin |
| AmenitiesNearBy | Golf Course, Public Transit, Shopping |
| Features | Hillside, No Smoking Home |
| ViewType | Valley View, City View |
Building
| BathroomTotal | 2 |
| BedroomsTotal | 3 |
| Appliances | Dishwasher, Dryer, Hood Fan, Refrigerator, Stove, Washer, Window Coverings |
| BasementType | None |
| ConstructedDate | 1971 |
| HeatingType | Baseboard Heaters |
| SizeInterior | 1677 Sqft |
| Type | Apartment |
Parking
| Stall |
Land
| Acreage | No |
| LandAmenities | Golf Course, Public Transit, Shopping |
| SizeIrregular | 70.03 |
| SizeTotal | 70.03 M2 |
| SizeTotalText | 70.03 M2 |
Rooms
| Level | Type | Length | Width | Dimensions |
|---|---|---|---|---|
| Main Level | Living Room | 5.54 m | 7.5 m | 5.54 m x 7.5 m |
| Main Level | Dining Room | 3.89 m | 3.09 m | 3.89 m x 3.09 m |
| Main Level | Kitchen | 4.54 m | 2.38 m | 4.54 m x 2.38 m |
| Main Level | Primary Bedroom | 3.9 m | 4.63 m | 3.9 m x 4.63 m |
| Main Level | Bedroom 2 | 4.56 m | 3.71 m | 4.56 m x 3.71 m |
| Main Level | Bedroom 3 | 4.37 m | 3.34 m | 4.37 m x 3.34 m |
| Main Level | Laundry Room | 3.19 m | 1.82 m | 3.19 m x 1.82 m |
https://www.realtor.ca/real-estate/28017192/801-12331-jasper-av-nw-edmonton-wîhkwêntôwin


